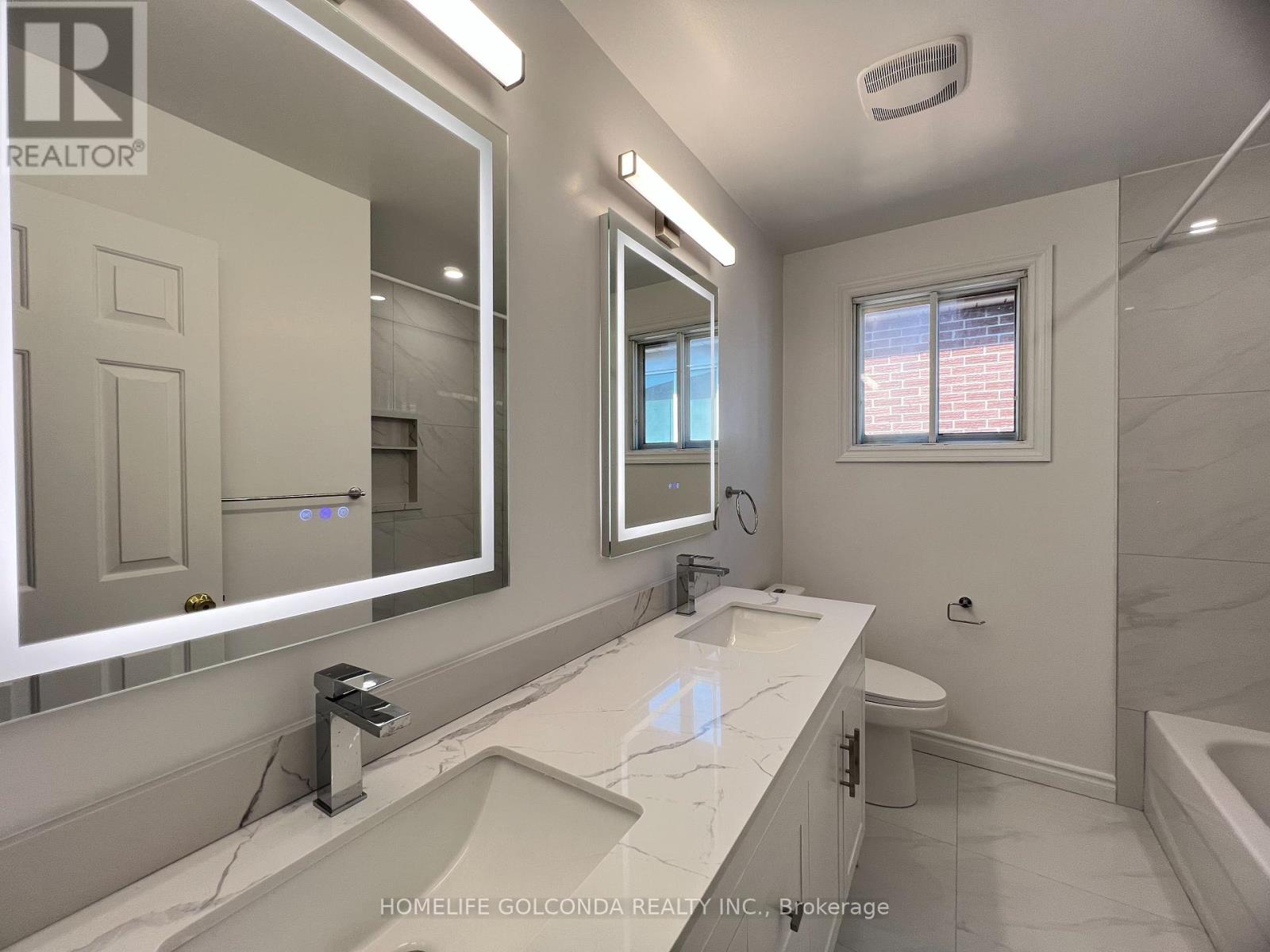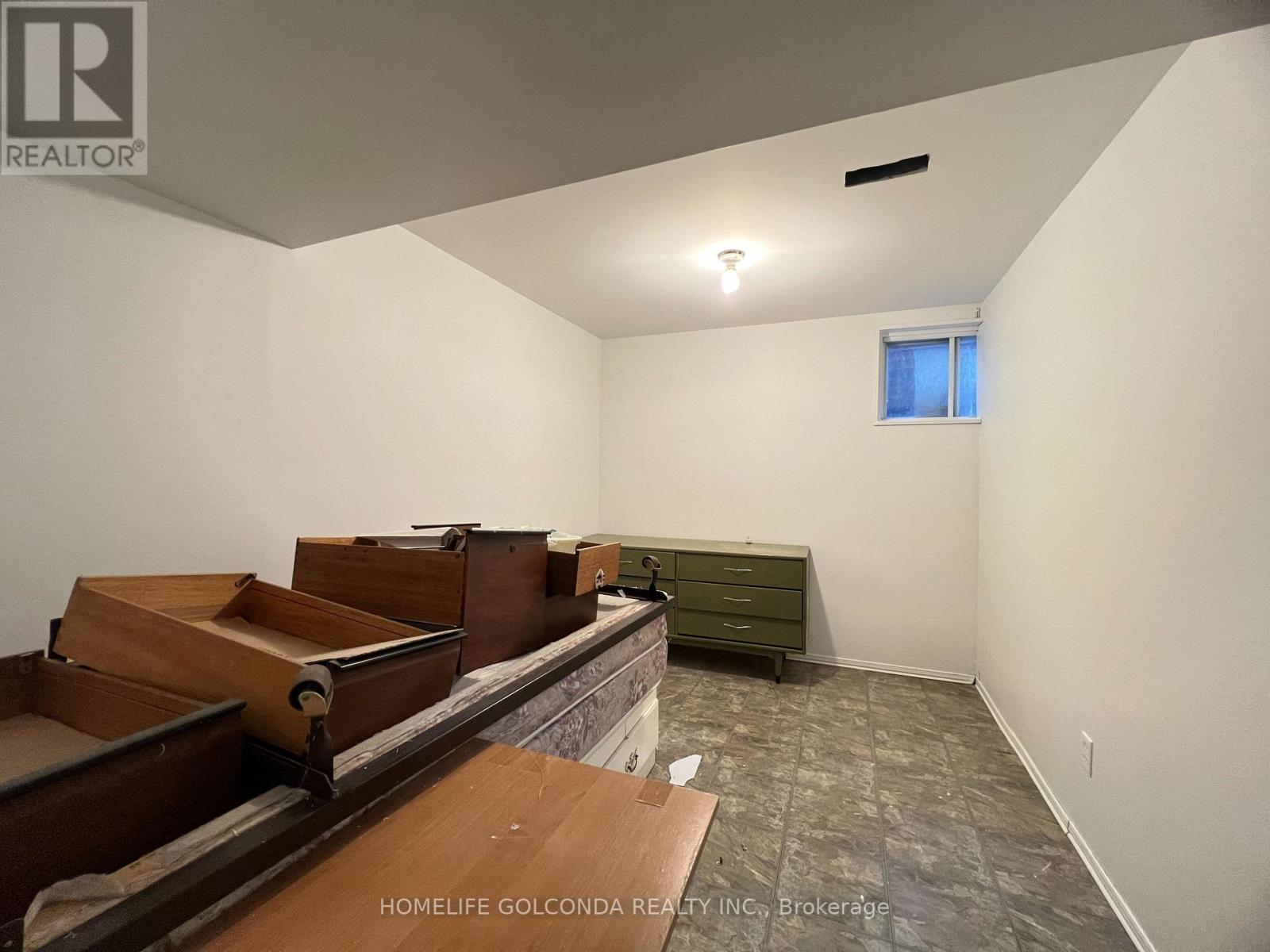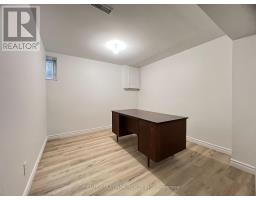4670 Empire Crescent Mississauga, Ontario L5R 1M7
$3,600 Monthly
Location! At the Heart of Mississauga. New Paint Thru the House. New Washrooms on First and Second Floor Double Vanity. Brand New Stove and Washer. Great Space Offer 3 Large Bedrooms on the Second Floor. Finished Apartment Basement with Kitchen, Washroom and 3 Additional Bedrooms. Ideal for Big Family. Large West Facing Backyard with Great Interlock Upgrade. Mins Drive to Square One, Hwy 403, 401, Hwy 10. Total 4 Parkings. Move in Anytime. ** This is a linked property.** (id:50886)
Property Details
| MLS® Number | W12063915 |
| Property Type | Single Family |
| Community Name | Hurontario |
| Features | Carpet Free |
| Parking Space Total | 4 |
Building
| Bathroom Total | 3 |
| Bedrooms Above Ground | 3 |
| Bedrooms Below Ground | 3 |
| Bedrooms Total | 6 |
| Appliances | Dryer, Microwave, Hood Fan, Stove, Washer, Window Coverings |
| Basement Development | Finished |
| Basement Features | Apartment In Basement |
| Basement Type | N/a (finished) |
| Construction Style Attachment | Detached |
| Cooling Type | Central Air Conditioning |
| Exterior Finish | Brick |
| Foundation Type | Concrete |
| Half Bath Total | 1 |
| Heating Fuel | Natural Gas |
| Heating Type | Forced Air |
| Stories Total | 2 |
| Type | House |
| Utility Water | Municipal Water |
Parking
| Attached Garage | |
| Garage |
Land
| Acreage | No |
| Sewer | Sanitary Sewer |
| Size Depth | 111 Ft ,6 In |
| Size Frontage | 26 Ft ,1 In |
| Size Irregular | 26.11 X 111.55 Ft |
| Size Total Text | 26.11 X 111.55 Ft |
Rooms
| Level | Type | Length | Width | Dimensions |
|---|---|---|---|---|
| Second Level | Primary Bedroom | 6.27 m | 2.8 m | 6.27 m x 2.8 m |
| Second Level | Bedroom 2 | 3.1 m | 2.73 m | 3.1 m x 2.73 m |
| Second Level | Bedroom 3 | 2.98 m | 2.65 m | 2.98 m x 2.65 m |
| Basement | Kitchen | 3.49 m | 1.7 m | 3.49 m x 1.7 m |
| Basement | Bedroom | 3.7 m | 2.9 m | 3.7 m x 2.9 m |
| Basement | Bedroom | 3.7 m | 3.36 m | 3.7 m x 3.36 m |
| Basement | Bedroom | 3.7 m | 2.5 m | 3.7 m x 2.5 m |
| Main Level | Living Room | 3.3 m | 3.1 m | 3.3 m x 3.1 m |
| Main Level | Dining Room | 2.81 m | 2.73 m | 2.81 m x 2.73 m |
| Main Level | Kitchen | 6.27 m | 3.1 m | 6.27 m x 3.1 m |
https://www.realtor.ca/real-estate/28125299/4670-empire-crescent-mississauga-hurontario-hurontario
Contact Us
Contact us for more information
Ivan Hu
Salesperson
3601 Hwy 7 #215
Markham, Ontario L3R 0M3
(905) 888-8819
(905) 888-8819
www.homelifegolconda.com/

































