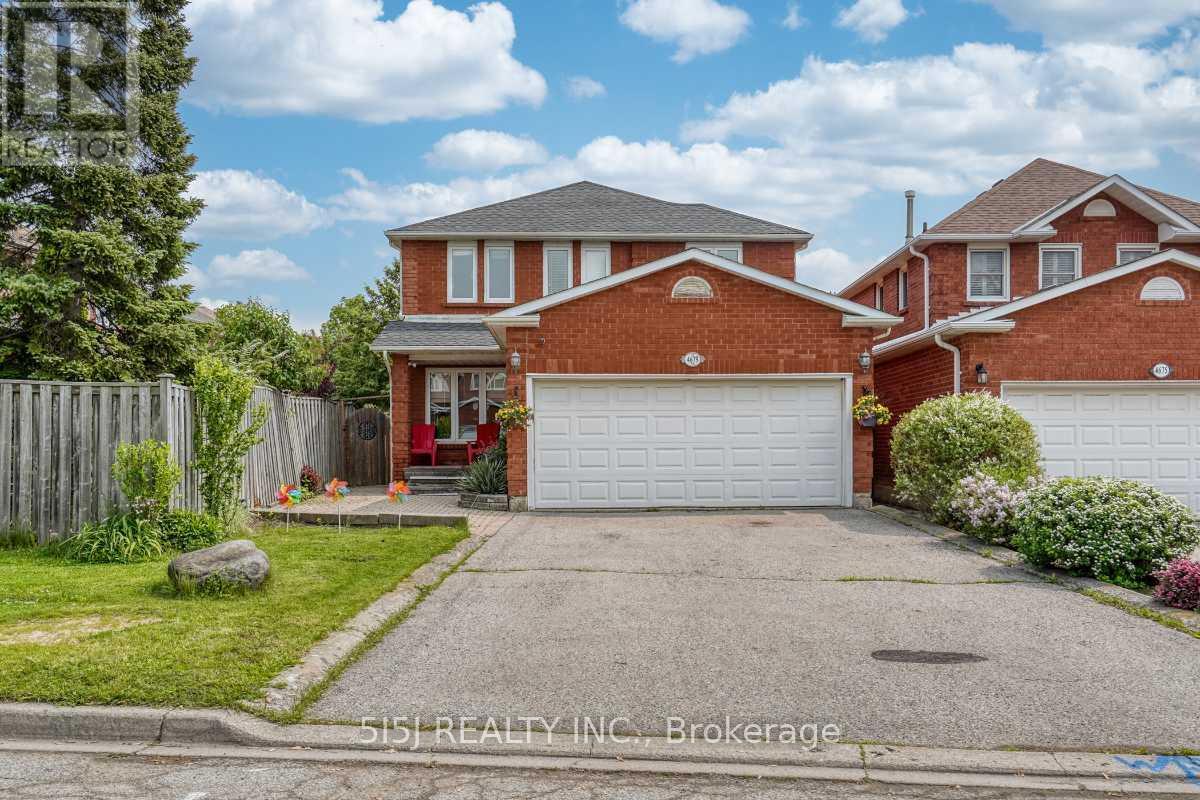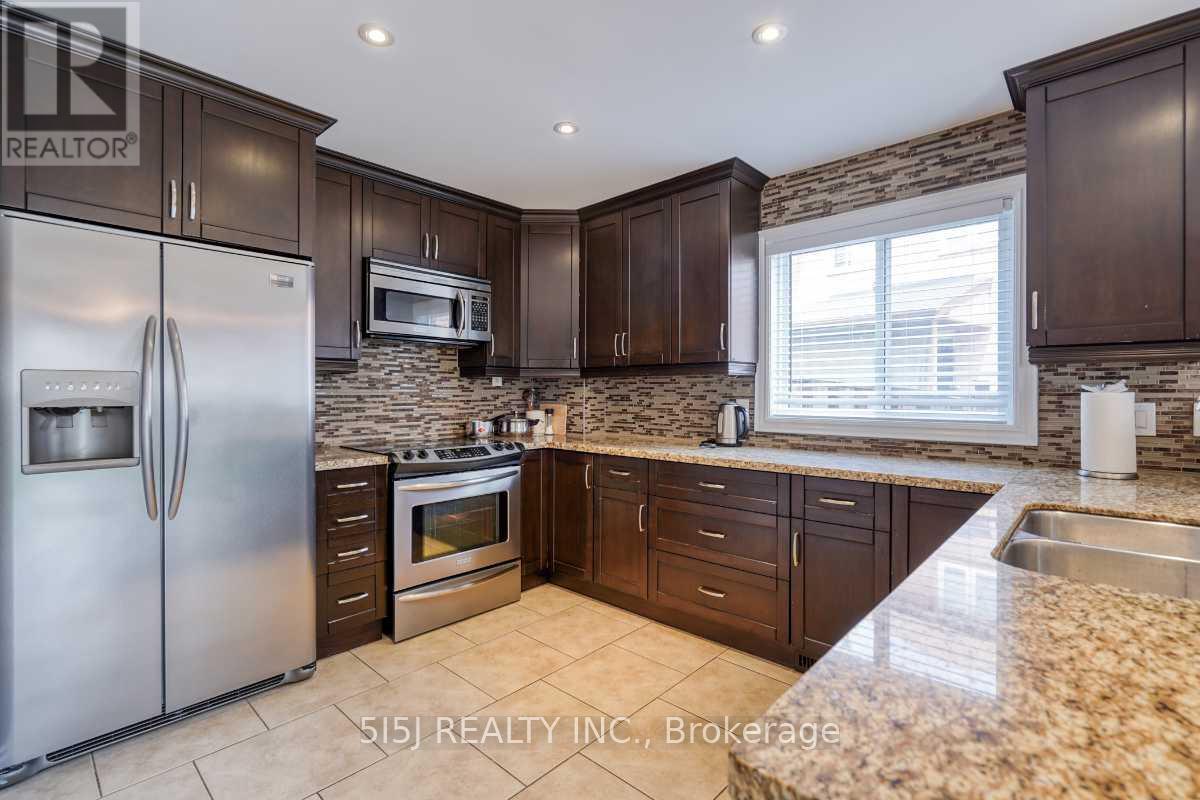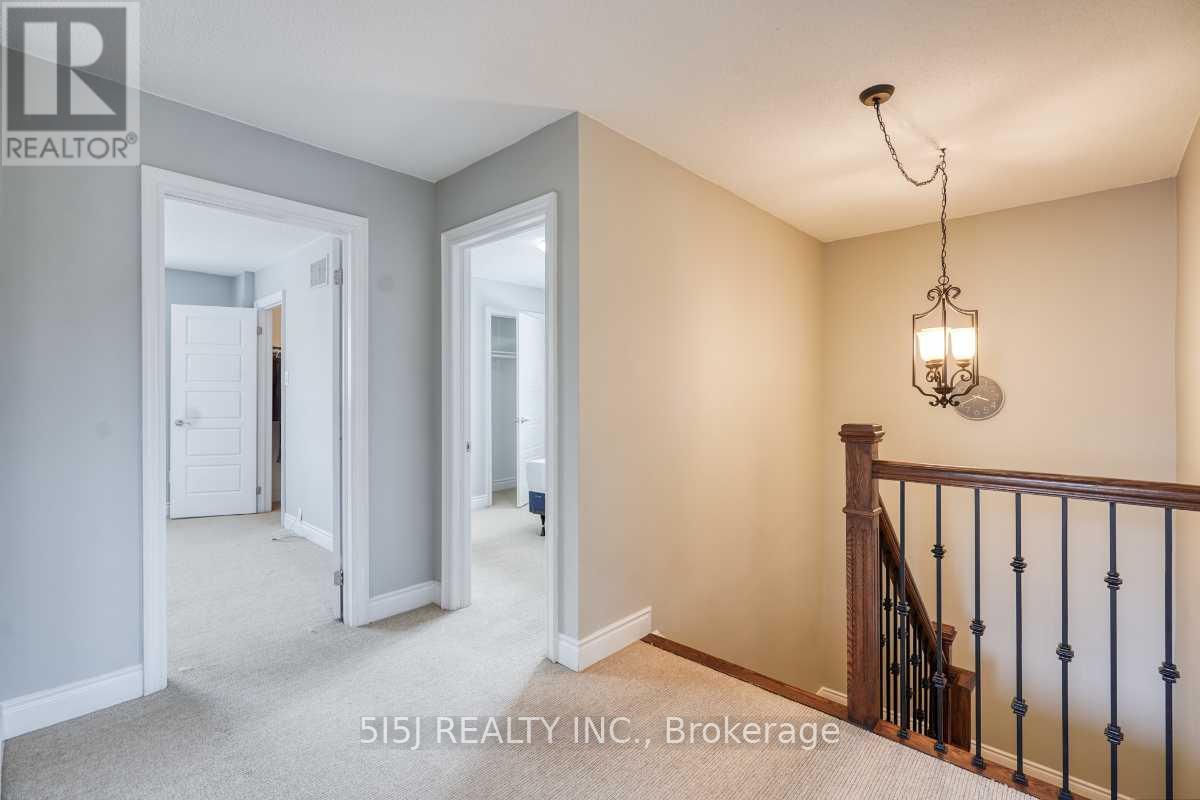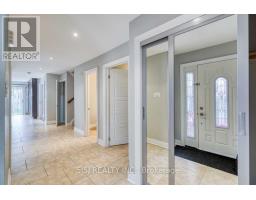4679 Owl Circle Mississauga, Ontario L4Z 2W8
$1,299,000
A beautiful 2-storey 4-bedroom detached house sits in the central Mississauga with steps to 403, Sq 1 and public transit. An oversized renovated kitchen comes with granite countertop, pantry and pot lights. A separate entrance for a fully self-contained 1-bedroom basement. The roof was replaced only a few years ago. Perfect for families, this neighborhood offers a wide selection of top-rated public and Catholic schools - 11 of each - giving you plenty of great options. A nearby school bus stop adds extra convenience, making daily routines easy and stress-free. (id:50886)
Property Details
| MLS® Number | W12203553 |
| Property Type | Single Family |
| Community Name | Hurontario |
| Parking Space Total | 6 |
Building
| Bathroom Total | 4 |
| Bedrooms Above Ground | 4 |
| Bedrooms Below Ground | 1 |
| Bedrooms Total | 5 |
| Appliances | All, Microwave, Stove, Refrigerator |
| Basement Development | Finished |
| Basement Features | Separate Entrance, Walk Out |
| Basement Type | N/a (finished) |
| Construction Style Attachment | Detached |
| Cooling Type | Central Air Conditioning |
| Exterior Finish | Brick |
| Flooring Type | Hardwood |
| Half Bath Total | 1 |
| Heating Fuel | Natural Gas |
| Heating Type | Forced Air |
| Stories Total | 2 |
| Size Interior | 1,500 - 2,000 Ft2 |
| Type | House |
| Utility Water | Municipal Water |
Parking
| Attached Garage | |
| Garage |
Land
| Acreage | No |
| Sewer | Sanitary Sewer |
| Size Depth | 110 Ft ,1 In |
| Size Frontage | 32 Ft ,2 In |
| Size Irregular | 32.2 X 110.1 Ft |
| Size Total Text | 32.2 X 110.1 Ft|under 1/2 Acre |
| Zoning Description | R5 |
Rooms
| Level | Type | Length | Width | Dimensions |
|---|---|---|---|---|
| Second Level | Primary Bedroom | 4.57 m | 3.8 m | 4.57 m x 3.8 m |
| Second Level | Bedroom 2 | 3.14 m | 3.68 m | 3.14 m x 3.68 m |
| Second Level | Bedroom 3 | 3.05 m | 3.17 m | 3.05 m x 3.17 m |
| Second Level | Bedroom 4 | 3.05 m | 2.74 m | 3.05 m x 2.74 m |
| Basement | Recreational, Games Room | 5.94 m | 4.45 m | 5.94 m x 4.45 m |
| Basement | Bathroom | Measurements not available | ||
| Basement | Bedroom 5 | 3.2 m | 3.65 m | 3.2 m x 3.65 m |
| Basement | Kitchen | 2.95 m | 3.1 m | 2.95 m x 3.1 m |
| Main Level | Living Room | 3.84 m | 2.8 m | 3.84 m x 2.8 m |
| Main Level | Kitchen | 4.6 m | 2.95 m | 4.6 m x 2.95 m |
| Main Level | Eating Area | 4.08 m | 3.05 m | 4.08 m x 3.05 m |
| Main Level | Family Room | 5.18 m | 3.05 m | 5.18 m x 3.05 m |
https://www.realtor.ca/real-estate/28432050/4679-owl-circle-mississauga-hurontario-hurontario
Contact Us
Contact us for more information
Cho Ngai
Broker
121 Willowdale Ave #101
Toronto, Ontario M2N 6A3
(416) 901-8678
(905) 597-8678













































