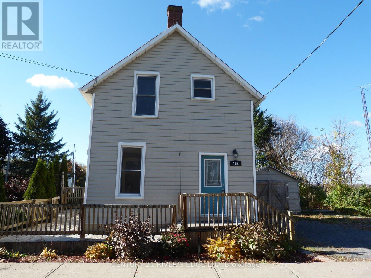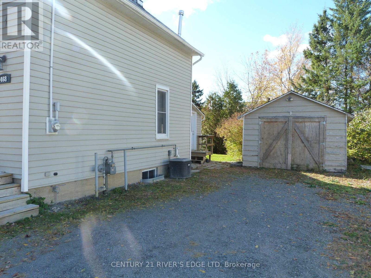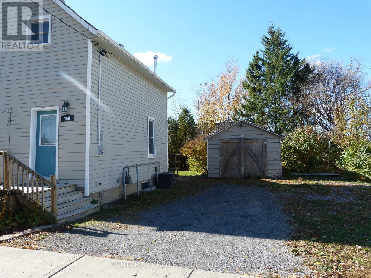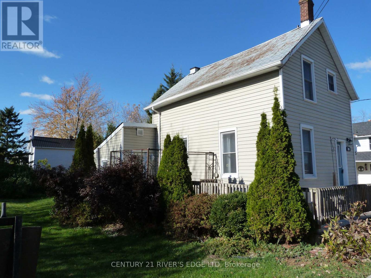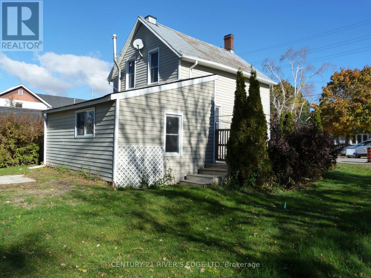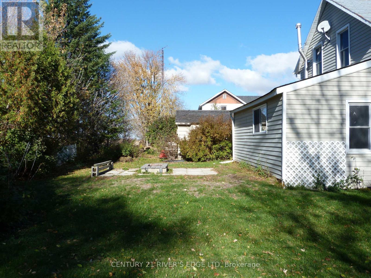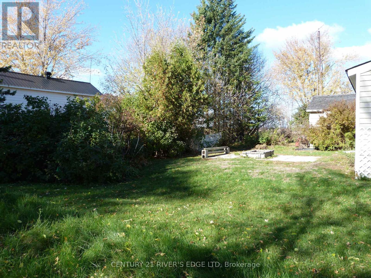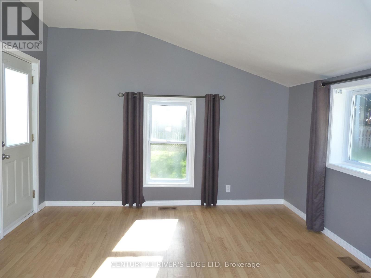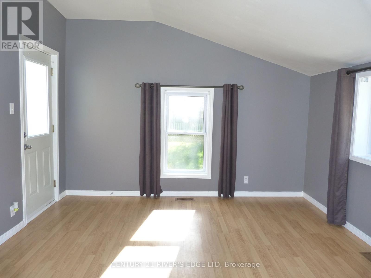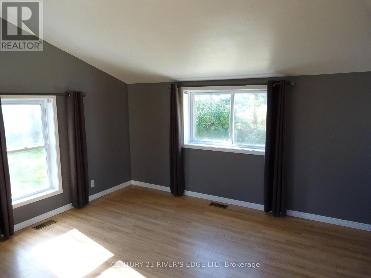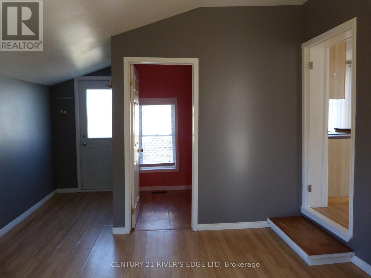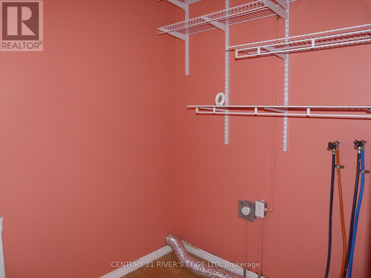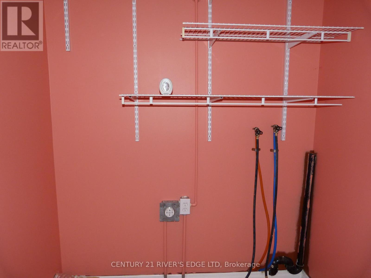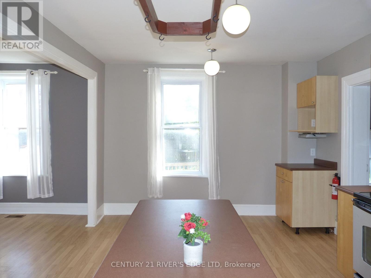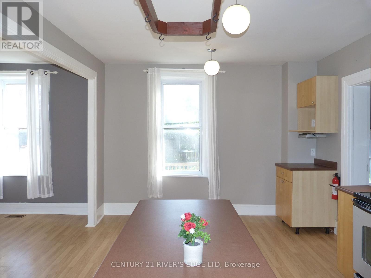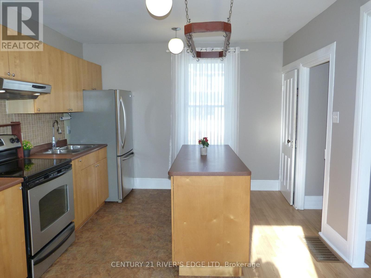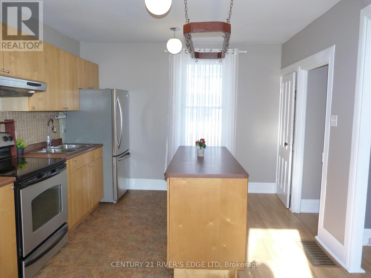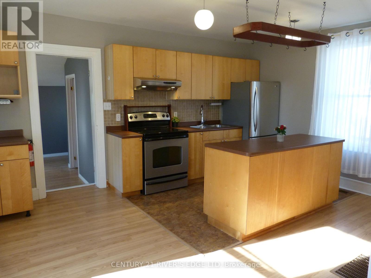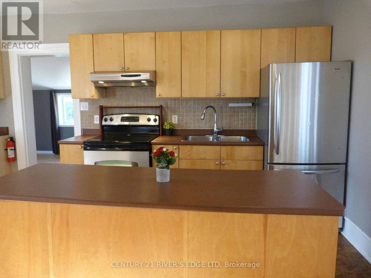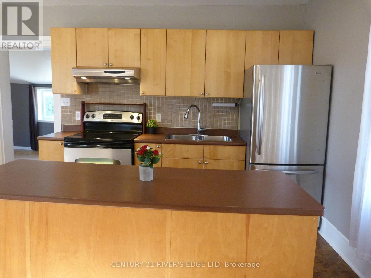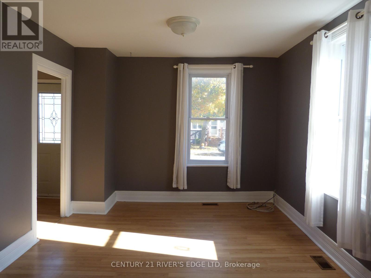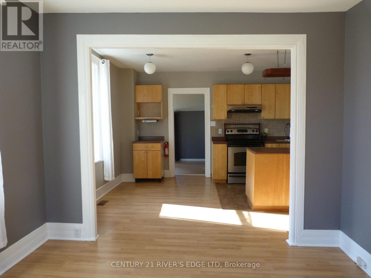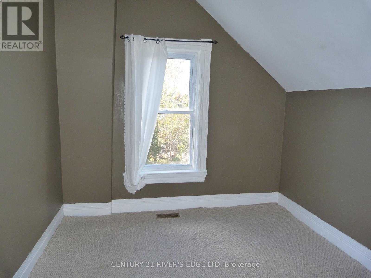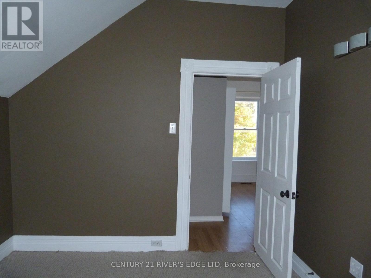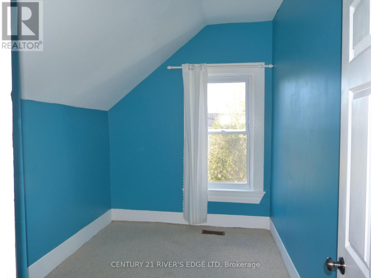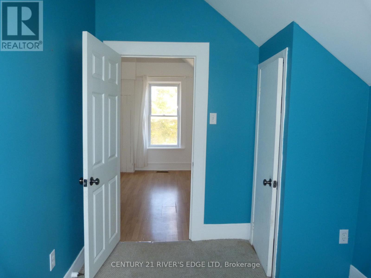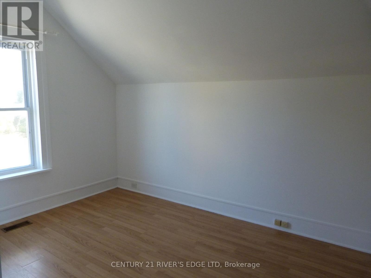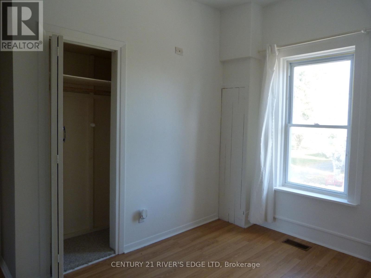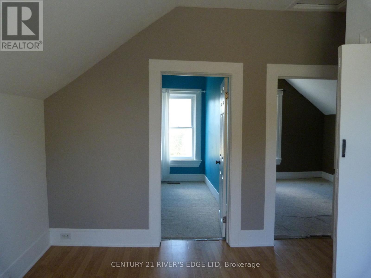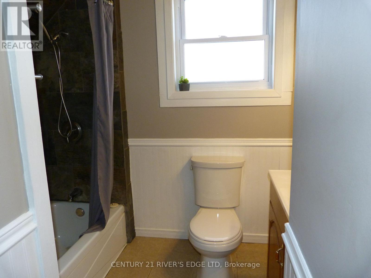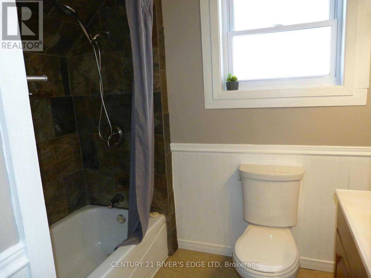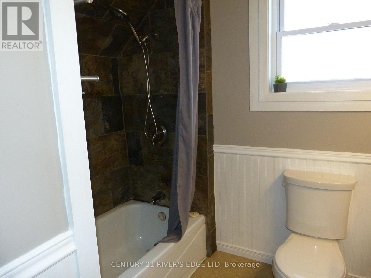468 Gladstone Street N North Dundas, Ontario K0C 2K0
$370,000
Time to Move! This charming 2-storey home has so much to offer! Step inside to a bright and cheery eat-in kitchen, perfect for family meals or morning coffee. The inviting family room and warm, cozy living room make it easy to relax and unwind, while the main floor laundry adds everyday convenience. Upstairs, unwind in the cozy loft - an ideal space for reading, hobbies, or simply enjoying a quiet moment to yourself. You'll also find a 3-piece bath and two good-sized bedrooms, providing comfort and functionality for the whole family. Step outside to your own private backyard oasis featuring a fire pit and a wrap-around deck - the perfect spot for entertaining, sipping your morning coffee, or curling up with a good book. Located in the welcoming community of Winchester, this home is close to everything you need - shopping, hospital, public and high schools, arena, ball diamond, curling club, Legion, and so much more. Don't miss your chance to enjoy small-town living with big-time comfort! Nestled on a quiet street, this home is ready for you to come see it today! (id:50886)
Property Details
| MLS® Number | X12486296 |
| Property Type | Single Family |
| Community Name | 706 - Winchester |
| Amenities Near By | Golf Nearby, Hospital, Schools, Place Of Worship |
| Community Features | Community Centre |
| Features | Lane, Sump Pump |
| Parking Space Total | 4 |
| Structure | Deck |
Building
| Bathroom Total | 1 |
| Bedrooms Above Ground | 2 |
| Bedrooms Total | 2 |
| Appliances | Water Heater, Water Softener, Dishwasher, Stove, Refrigerator |
| Basement Development | Unfinished |
| Basement Type | N/a (unfinished) |
| Construction Style Attachment | Detached |
| Cooling Type | Central Air Conditioning |
| Exterior Finish | Vinyl Siding |
| Foundation Type | Stone |
| Heating Fuel | Natural Gas |
| Heating Type | Forced Air |
| Stories Total | 2 |
| Size Interior | 1,100 - 1,500 Ft2 |
| Type | House |
| Utility Water | Municipal Water |
Parking
| Detached Garage | |
| Garage |
Land
| Acreage | No |
| Land Amenities | Golf Nearby, Hospital, Schools, Place Of Worship |
| Landscape Features | Landscaped |
| Sewer | Sanitary Sewer |
| Size Depth | 82 Ft |
| Size Frontage | 80 Ft |
| Size Irregular | 80 X 82 Ft |
| Size Total Text | 80 X 82 Ft |
| Zoning Description | R1 |
Rooms
| Level | Type | Length | Width | Dimensions |
|---|---|---|---|---|
| Second Level | Primary Bedroom | 3.3 m | 2.9 m | 3.3 m x 2.9 m |
| Second Level | Bedroom | 3.3 m | 2.3 m | 3.3 m x 2.3 m |
| Second Level | Loft | 3.5 m | 2.7 m | 3.5 m x 2.7 m |
| Main Level | Kitchen | 3.4 m | 5.1 m | 3.4 m x 5.1 m |
| Main Level | Family Room | 3.8 m | 3.7 m | 3.8 m x 3.7 m |
| Main Level | Living Room | 3.5 m | 3.3 m | 3.5 m x 3.3 m |
| Main Level | Laundry Room | 1.7 m | 2.2 m | 1.7 m x 2.2 m |
| Main Level | Foyer | 1.3 m | 2 m | 1.3 m x 2 m |
https://www.realtor.ca/real-estate/29040852/468-gladstone-street-n-north-dundas-706-winchester
Contact Us
Contact us for more information
Loralee Carruthers
Broker
51 King St West
Brockville, Ontario K6V 3P8
(613) 918-0321
theriversedgeteam.com/

