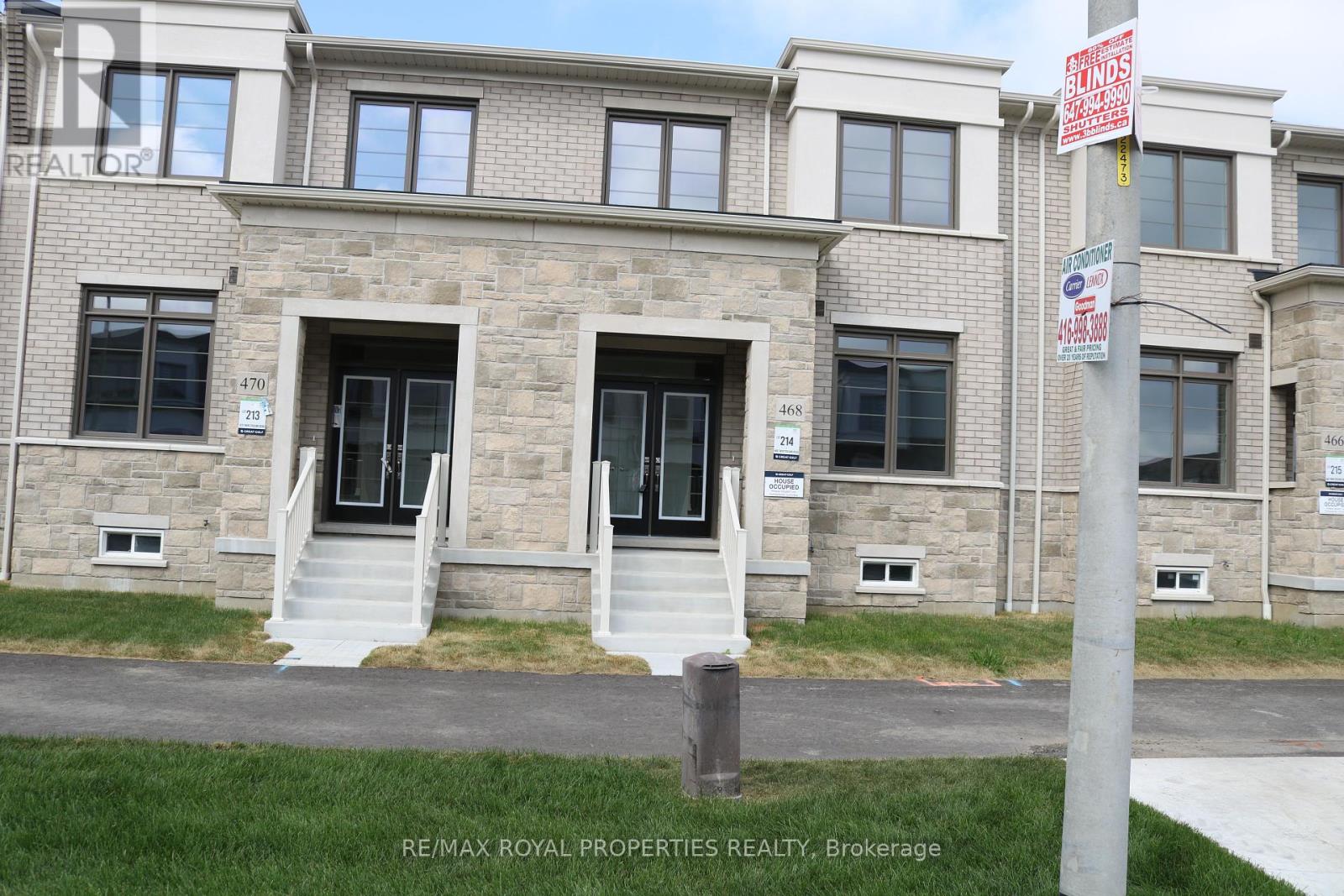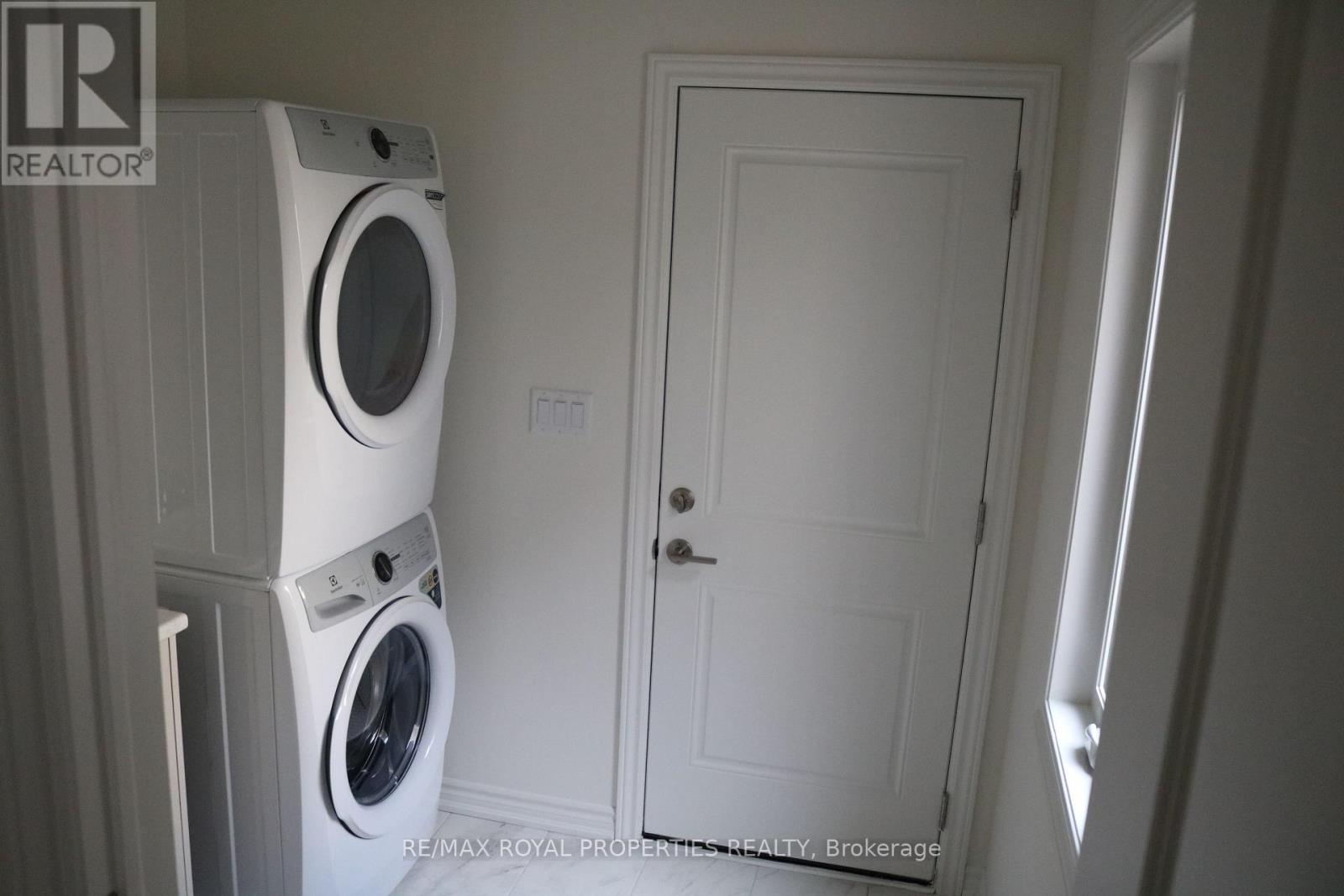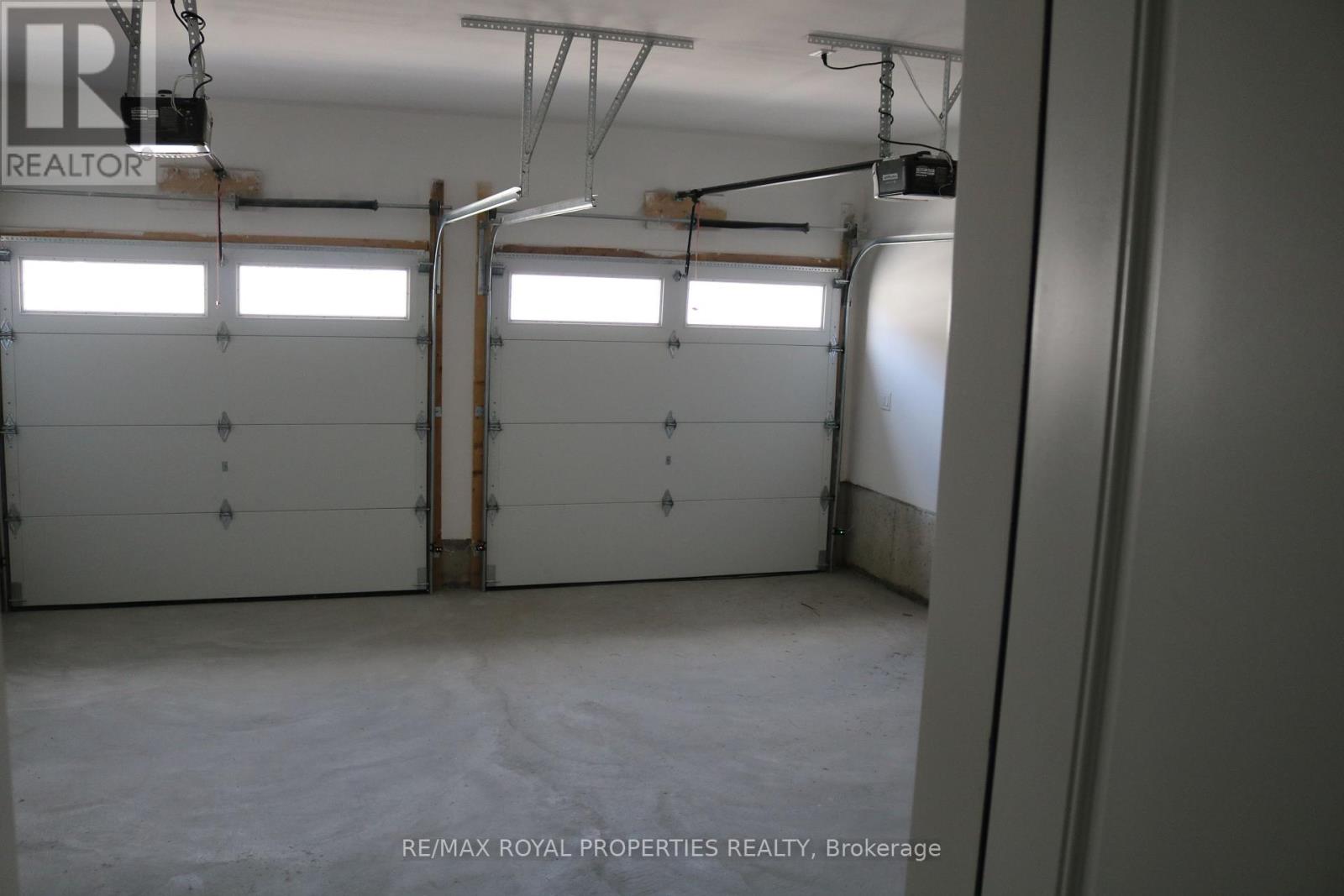468 Twin Streams Road Whitby, Ontario L1P 0P5
$3,500 Monthly
Welcome to a Specious brand new freehold townhome in Whitby. The property feature great open concept in the main floor with excellent hardwood floor finishes. A beautiful kitchen with a large island, stainless steel appliances, eat-in breakfast area. In house laundry for your convenient and an entrance to the double car garage. The second floor includes good-sized primary bedroom with a walk-in closet, a 4 pc ensuite with a soaker tub and separate glass shower. Bedrooms 2, 3 & 4 are both a great size. This home is located close to schools, parks, shopping, 401,412 and 407. Tenant is responsible for tenant insurance, lawn maintenance, snow removal, all utilities (heat, hydro, water) & hwt rental. Use of the unfinished basement is included. (id:50886)
Property Details
| MLS® Number | E10417533 |
| Property Type | Single Family |
| Community Name | Rural Whitby |
| Features | In Suite Laundry |
| ParkingSpaceTotal | 3 |
Building
| BathroomTotal | 3 |
| BedroomsAboveGround | 4 |
| BedroomsTotal | 4 |
| Appliances | Garage Door Opener Remote(s), Dishwasher, Dryer, Refrigerator, Stove, Washer |
| BasementDevelopment | Unfinished |
| BasementType | N/a (unfinished) |
| ConstructionStyleAttachment | Attached |
| CoolingType | Central Air Conditioning |
| ExteriorFinish | Brick |
| FoundationType | Unknown |
| HalfBathTotal | 1 |
| HeatingFuel | Natural Gas |
| HeatingType | Forced Air |
| StoriesTotal | 2 |
| SizeInterior | 1999.983 - 2499.9795 Sqft |
| Type | Row / Townhouse |
| UtilityWater | Municipal Water |
Parking
| Garage |
Land
| Acreage | No |
| Sewer | Sanitary Sewer |
Rooms
| Level | Type | Length | Width | Dimensions |
|---|---|---|---|---|
| Second Level | Bedroom | 11.6 m | 17.2 m | 11.6 m x 17.2 m |
| Second Level | Bedroom 2 | 9.2 m | 13.1 m | 9.2 m x 13.1 m |
| Second Level | Bedroom 3 | 11.2 m | 11.2 m | 11.2 m x 11.2 m |
| Second Level | Bedroom 4 | 9.6 m | 9.5 m | 9.6 m x 9.5 m |
https://www.realtor.ca/real-estate/27638190/468-twin-streams-road-whitby-rural-whitby
Interested?
Contact us for more information
Augustine Oladogba
Salesperson
19 - 7595 Markham Road
Markham, Ontario L3S 0B6















































