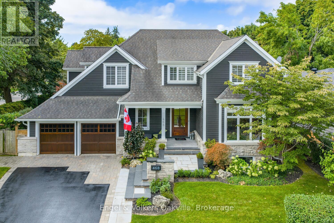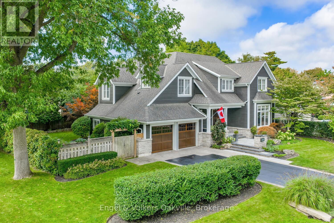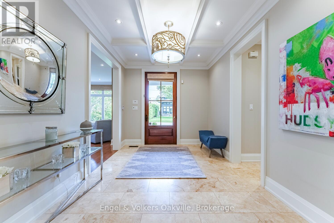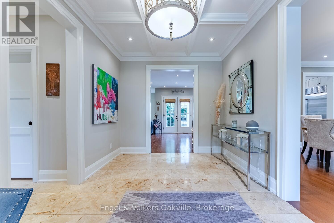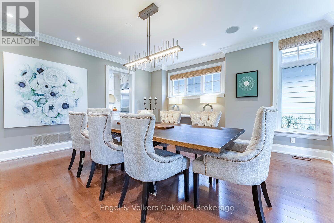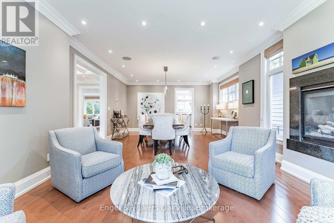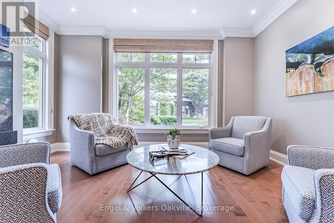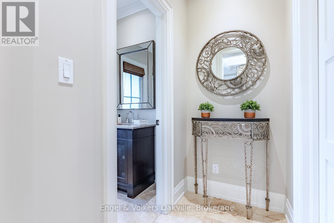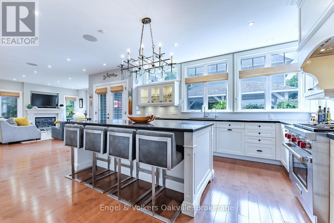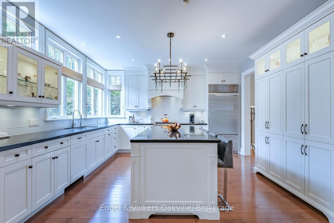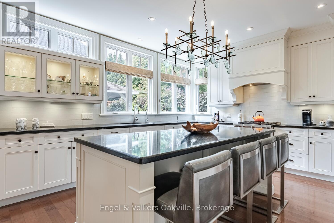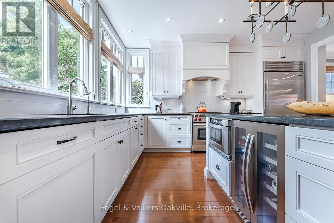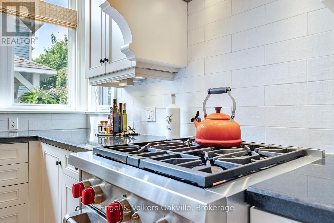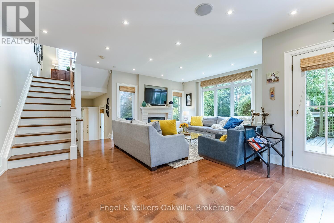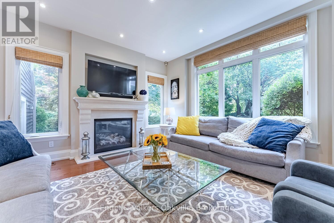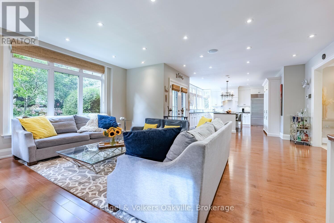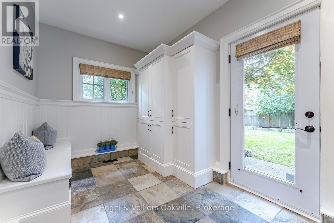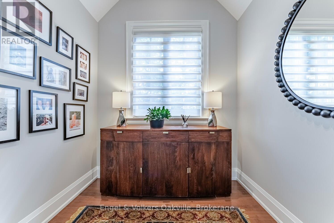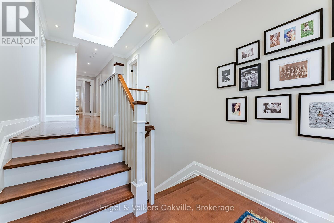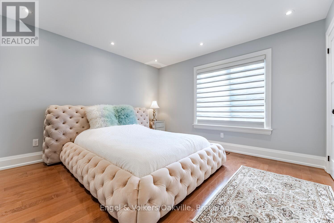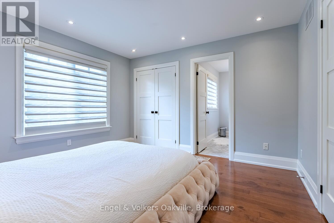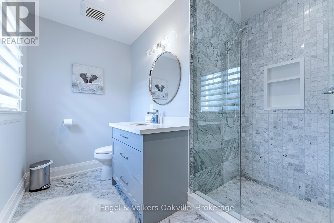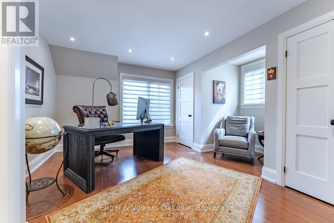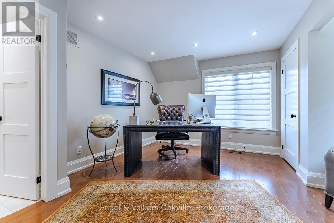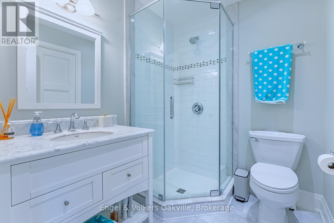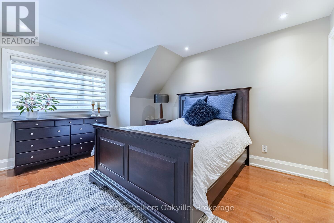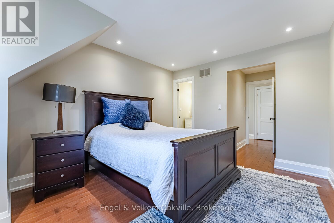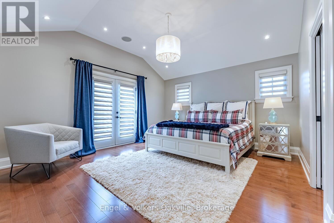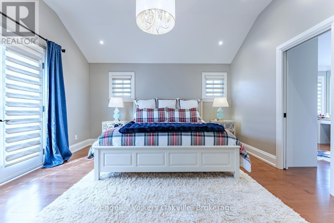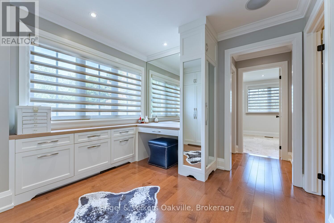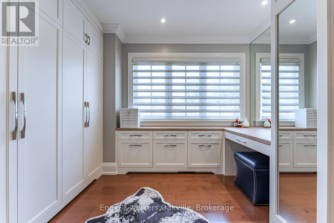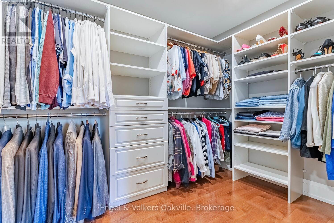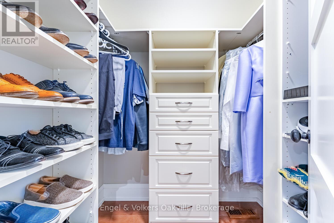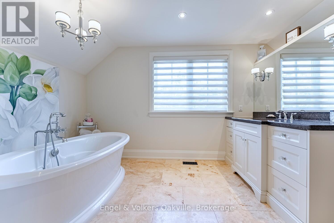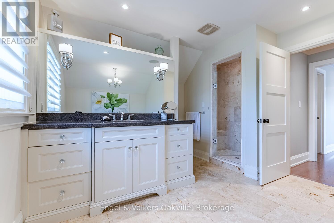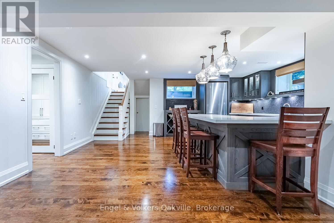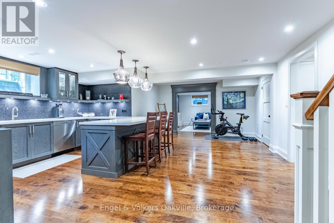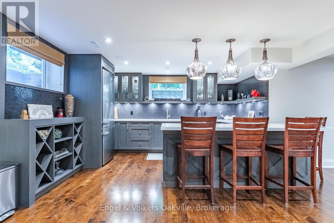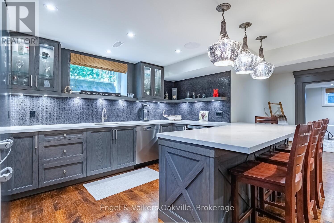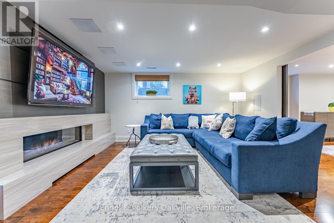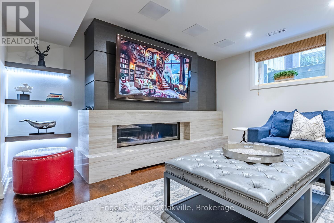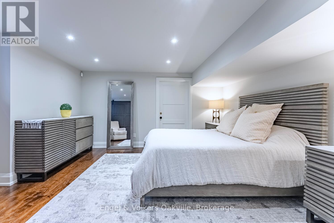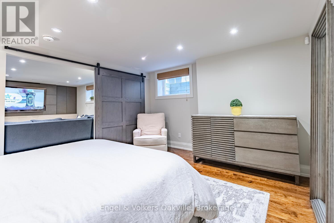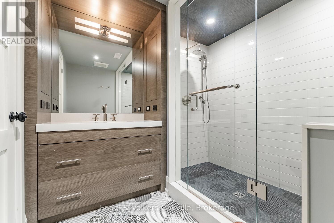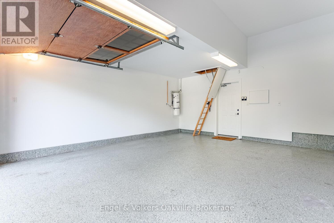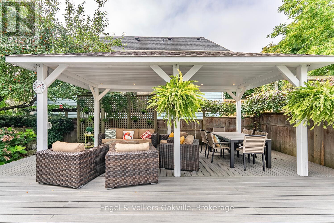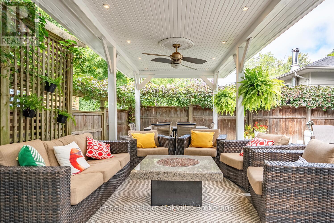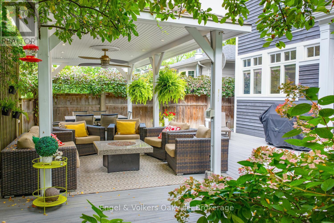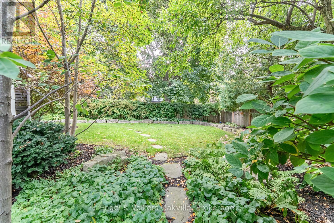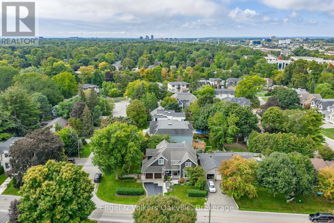468 Wedgewood Drive Oakville, Ontario L6J 4S7
$3,495,000
Exquisite custom build in Oakville's beautiful Morrison area. Offering almost 5,000 sq ft of luxury living space with 4+1 bedrooms & 4 baths, this is the perfect family home, just a short walk to OTHS. Meticulously maintained with over $400k spent on recent updates inside & out, including a spectacular lower level completed by Parkyn Design with kitchenette, rec room, 5th bedroom & 3 pce bath. On the main level - formal living & dining rooms, Braams built, open concept kitchen to cozy family room & walk-out to the very private rear yard with covered gazebo, ideal for dining & outdoor entertaining. The 2nd floor with retractable skylight provides ample natural light leading to a spacious primary suite with vaulted ceiling, separate dressing area with his & hers walk-in closets & 4 pce ensuite. The large 2nd bedroom has a 3 pce ensuite, while the 3rd & 4th bedrooms share a 3 pce ensuite. Besides the luxurious lower level living areas, you will also find ample storage rooms. The oversize 2 car garage has a large loft on 1 side, with a high ceiling pre-wired for a car lift on the other. This beautiful home is fully equipped with a Control 4 sound system, security cameras, & irrigation system front and back. Conveniently located in one of Oakville's most desirable areas, with easy access to all major highways, GO train, downtown Oakville, & Pearson International Airport. This is a must see opportunity. (id:50886)
Property Details
| MLS® Number | W12423610 |
| Property Type | Single Family |
| Community Name | 1011 - MO Morrison |
| Equipment Type | Water Heater - Gas, Water Heater |
| Features | Gazebo, Sump Pump, In-law Suite |
| Parking Space Total | 6 |
| Rental Equipment Type | Water Heater - Gas, Water Heater |
Building
| Bathroom Total | 5 |
| Bedrooms Above Ground | 4 |
| Bedrooms Below Ground | 1 |
| Bedrooms Total | 5 |
| Amenities | Fireplace(s) |
| Appliances | Garage Door Opener Remote(s), Central Vacuum, Water Meter, Freezer, Hood Fan, Oven, Stove, Water Softener, Wine Fridge, Refrigerator |
| Basement Development | Finished |
| Basement Type | N/a (finished) |
| Construction Style Attachment | Detached |
| Cooling Type | Central Air Conditioning |
| Exterior Finish | Wood |
| Fire Protection | Security System |
| Fireplace Present | Yes |
| Fireplace Total | 3 |
| Foundation Type | Poured Concrete |
| Half Bath Total | 1 |
| Heating Fuel | Natural Gas |
| Heating Type | Forced Air |
| Stories Total | 2 |
| Size Interior | 3,000 - 3,500 Ft2 |
| Type | House |
| Utility Water | Municipal Water |
Parking
| Attached Garage | |
| Garage |
Land
| Acreage | No |
| Sewer | Sanitary Sewer |
| Size Depth | 95 Ft |
| Size Frontage | 83 Ft |
| Size Irregular | 83 X 95 Ft |
| Size Total Text | 83 X 95 Ft |
| Zoning Description | Rl3-0 |
Rooms
| Level | Type | Length | Width | Dimensions |
|---|---|---|---|---|
| Second Level | Bedroom 3 | 4.7 m | 4.34 m | 4.7 m x 4.34 m |
| Second Level | Bedroom 4 | 4.22 m | 3.35 m | 4.22 m x 3.35 m |
| Second Level | Primary Bedroom | 4.72 m | 4.27 m | 4.72 m x 4.27 m |
| Second Level | Other | 3.28 m | 3.05 m | 3.28 m x 3.05 m |
| Second Level | Bedroom 2 | 3.86 m | 3.76 m | 3.86 m x 3.76 m |
| Lower Level | Recreational, Games Room | 5.08 m | 4.32 m | 5.08 m x 4.32 m |
| Lower Level | Media | 6.71 m | 5.77 m | 6.71 m x 5.77 m |
| Lower Level | Bedroom 5 | 3.99 m | 3.84 m | 3.99 m x 3.84 m |
| Lower Level | Other | 3.99 m | 0.3 m | 3.99 m x 0.3 m |
| Lower Level | Other | 3.66 m | 1.93 m | 3.66 m x 1.93 m |
| Lower Level | Utility Room | 4.37 m | 2.18 m | 4.37 m x 2.18 m |
| Lower Level | Cold Room | 5.08 m | 1.85 m | 5.08 m x 1.85 m |
| Main Level | Foyer | 4.19 m | 2.82 m | 4.19 m x 2.82 m |
| Main Level | Kitchen | 4.7 m | 4.37 m | 4.7 m x 4.37 m |
| Main Level | Eating Area | 4.44 m | 2.13 m | 4.44 m x 2.13 m |
| Main Level | Living Room | 4.88 m | 4.37 m | 4.88 m x 4.37 m |
| Main Level | Dining Room | 4.93 m | 3.1 m | 4.93 m x 3.1 m |
| Main Level | Family Room | 6.45 m | 4.44 m | 6.45 m x 4.44 m |
| Main Level | Mud Room | 3.53 m | 2.36 m | 3.53 m x 2.36 m |
Utilities
| Cable | Installed |
| Electricity | Installed |
| Sewer | Installed |
Contact Us
Contact us for more information
Peter Kolisnyk
Broker
www.peterkolisnyk.evrealestate.com/
226 Lakeshore Rd E
Oakville, Ontario L6J 1H8
(905) 815-8788

