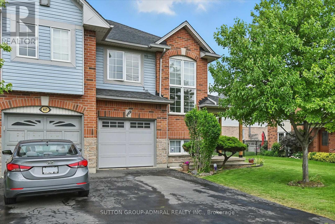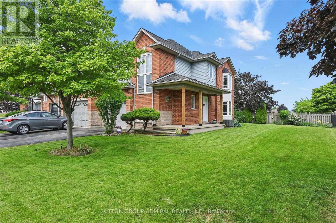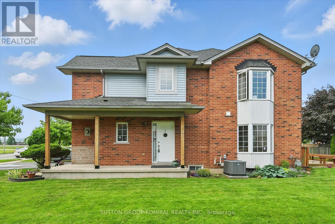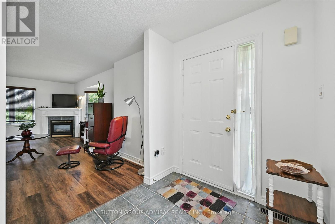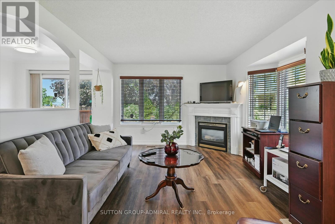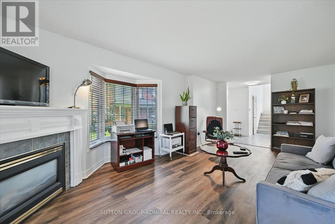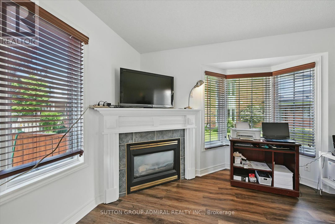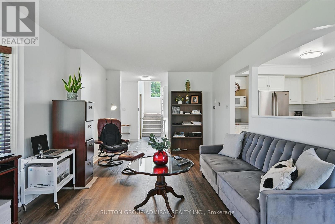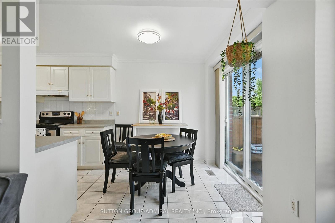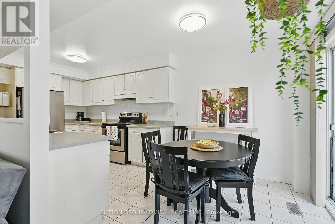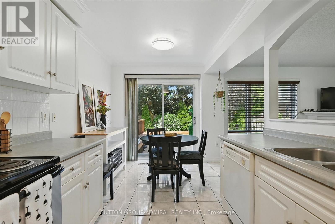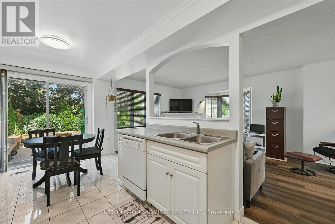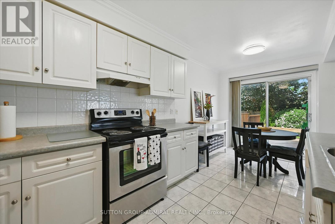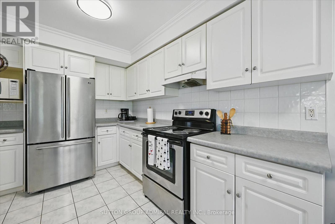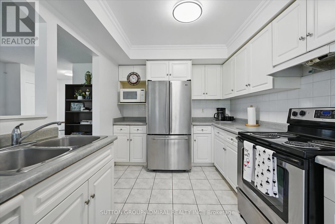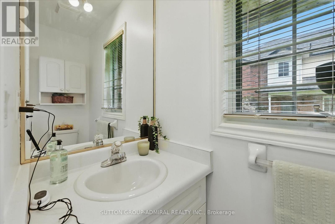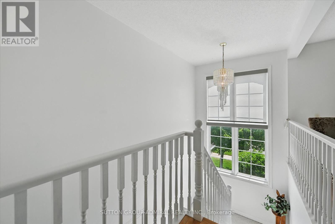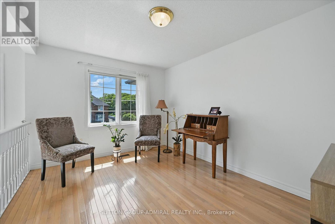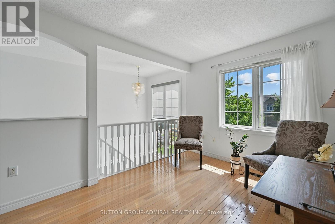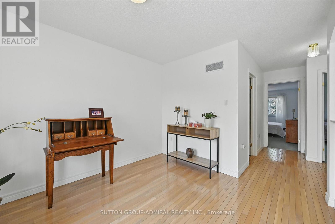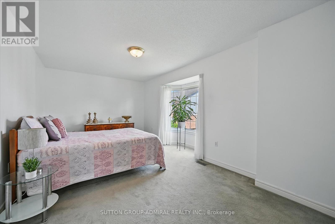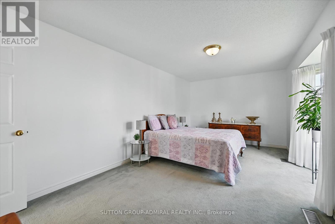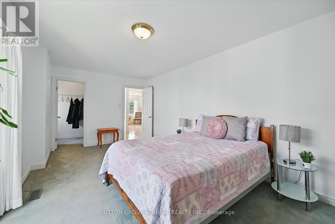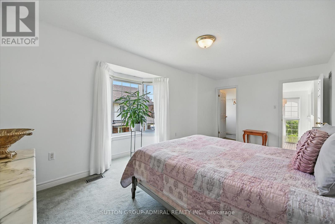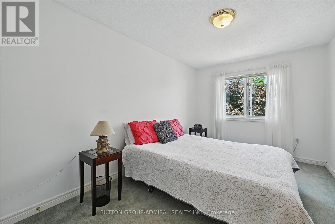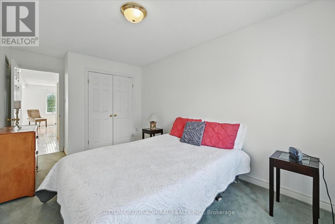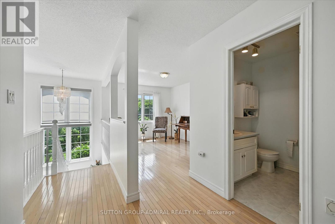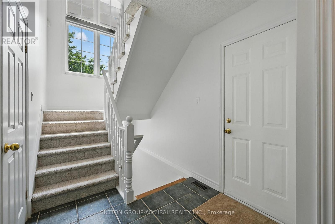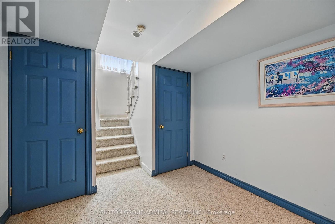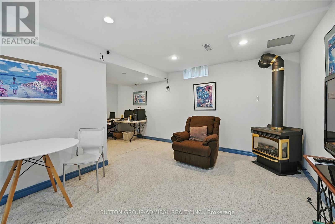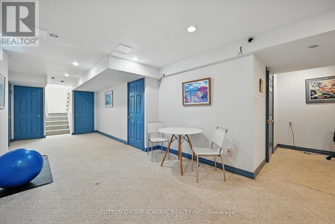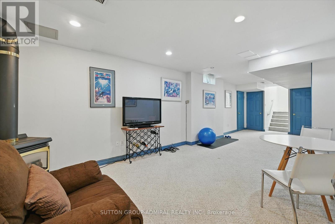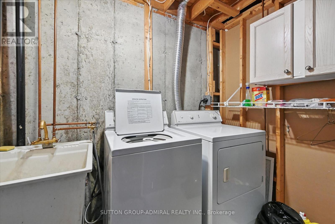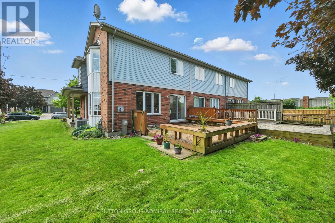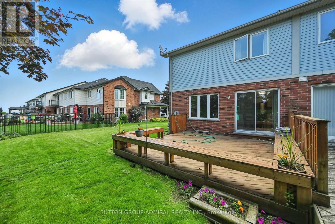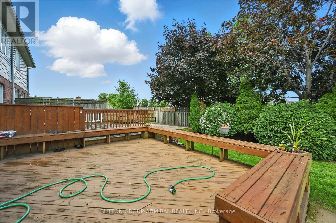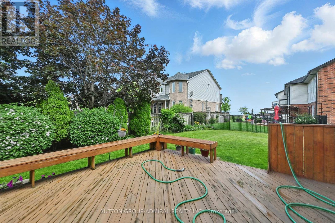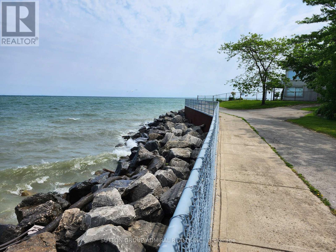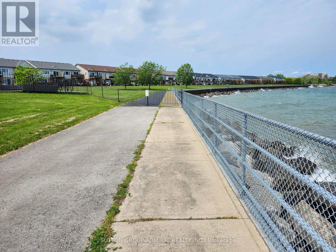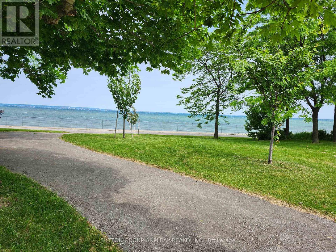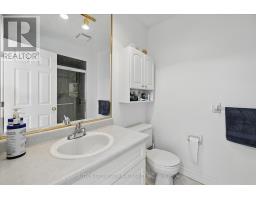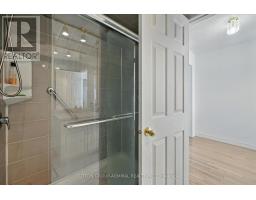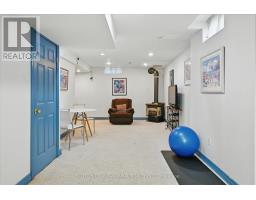469 Dewitt Road Hamilton, Ontario L8E 5W8
2 Bedroom
3 Bathroom
1,500 - 2,000 ft2
Fireplace
Central Air Conditioning
Forced Air
Landscaped
$789,999
A rare opportunity to own this executive, end unit freehold townhouse filled with natural light. Steps to Lake Ontario with magnificient views from the master bedroom and the deck. Direct access to garage. Convenient Location with easy access to Highways, nearby parks, trails, schools Edgewater Marina, coveted Newport Yacht Club. (id:50886)
Open House
This property has open houses!
June
21
Saturday
Starts at:
2:00 pm
Ends at:4:00 pm
Property Details
| MLS® Number | X12220617 |
| Property Type | Single Family |
| Community Name | Lakeshore |
| Easement | Unknown, None |
| Parking Space Total | 3 |
| Structure | Deck |
Building
| Bathroom Total | 3 |
| Bedrooms Above Ground | 2 |
| Bedrooms Total | 2 |
| Amenities | Fireplace(s) |
| Appliances | Garage Door Opener Remote(s), Central Vacuum, Water Heater, Dishwasher, Dryer, Stove, Washer, Refrigerator |
| Basement Type | Full |
| Construction Style Attachment | Attached |
| Cooling Type | Central Air Conditioning |
| Exterior Finish | Brick Facing |
| Fireplace Present | Yes |
| Flooring Type | Laminate, Tile, Hardwood, Carpeted |
| Foundation Type | Block |
| Half Bath Total | 2 |
| Heating Fuel | Natural Gas |
| Heating Type | Forced Air |
| Stories Total | 2 |
| Size Interior | 1,500 - 2,000 Ft2 |
| Type | Row / Townhouse |
| Utility Water | Municipal Water |
Parking
| Attached Garage | |
| Garage |
Land
| Access Type | Public Road |
| Acreage | No |
| Landscape Features | Landscaped |
| Sewer | Sanitary Sewer |
| Size Depth | 101 Ft ,8 In |
| Size Frontage | 32 Ft ,2 In |
| Size Irregular | 32.2 X 101.7 Ft |
| Size Total Text | 32.2 X 101.7 Ft |
Rooms
| Level | Type | Length | Width | Dimensions |
|---|---|---|---|---|
| Second Level | Family Room | 3.8 m | 3 m | 3.8 m x 3 m |
| Second Level | Primary Bedroom | 5.8 m | 3.2 m | 5.8 m x 3.2 m |
| Second Level | Bedroom 2 | 4.3 m | 2.87 m | 4.3 m x 2.87 m |
| Basement | Recreational, Games Room | 9.1 m | 2.8 m | 9.1 m x 2.8 m |
| Main Level | Living Room | 6 m | 3.15 m | 6 m x 3.15 m |
| Main Level | Kitchen | 5.35 m | 2.8 m | 5.35 m x 2.8 m |
| Main Level | Foyer | 2.59 m | 1.95 m | 2.59 m x 1.95 m |
https://www.realtor.ca/real-estate/28468862/469-dewitt-road-hamilton-lakeshore-lakeshore
Contact Us
Contact us for more information
Maria Ricupero Whitfeld
Salesperson
(416) 898-1679
mariagtahomes.com/
facebook.com/mariawhitfeld
twitter.com/mariawhitfeld
Sutton Group-Admiral Realty Inc.
1206 Centre Street
Thornhill, Ontario L4J 3M9
1206 Centre Street
Thornhill, Ontario L4J 3M9
(416) 739-7200
(416) 739-9367
www.suttongroupadmiral.com/

