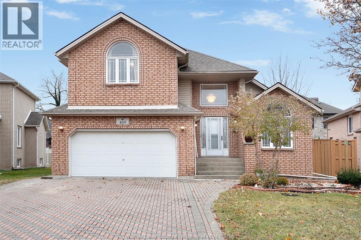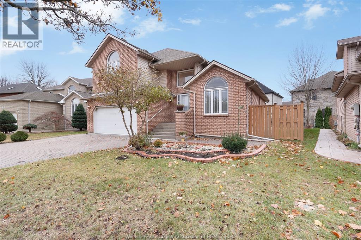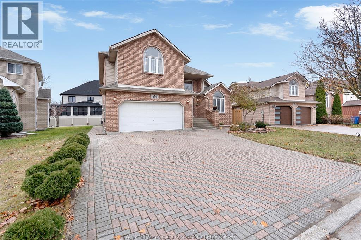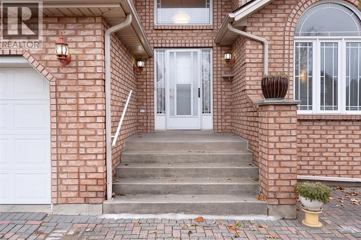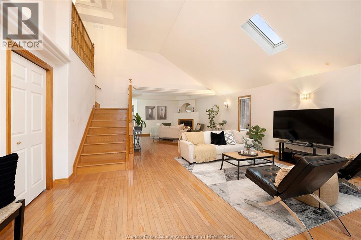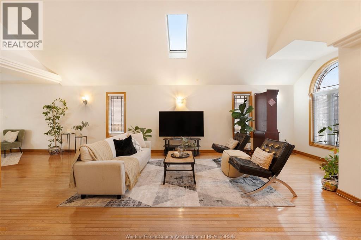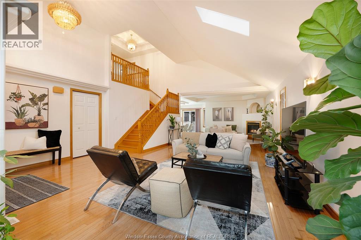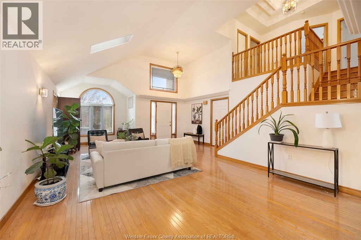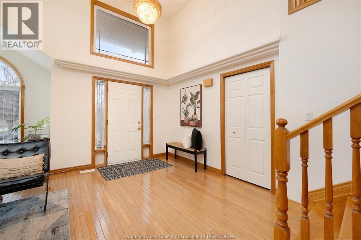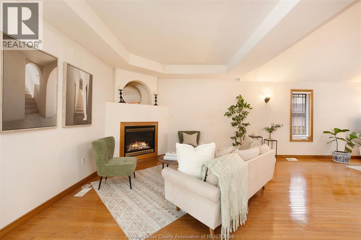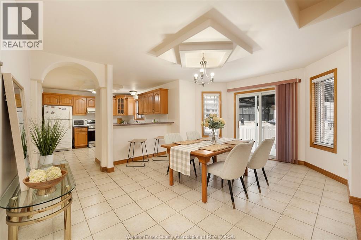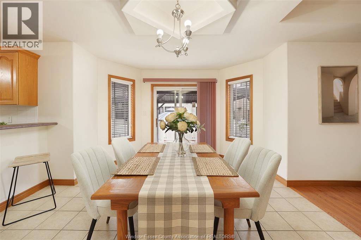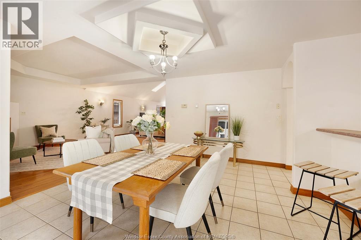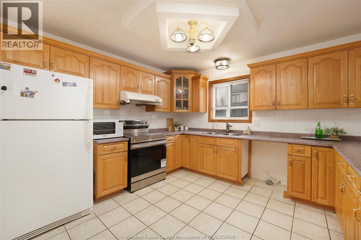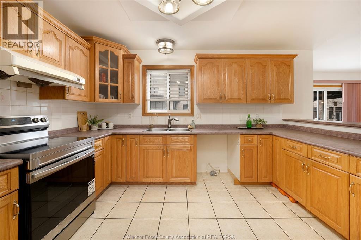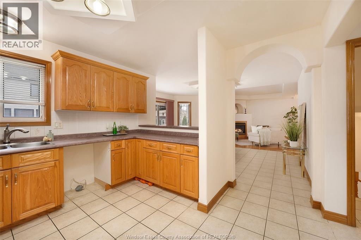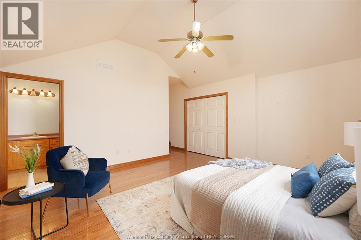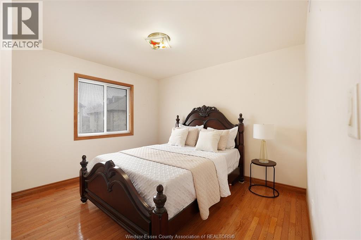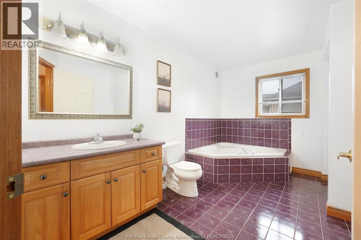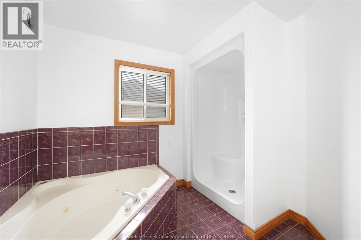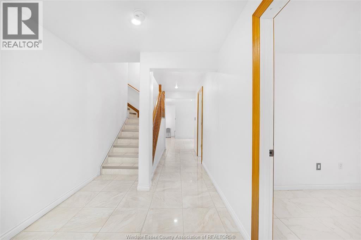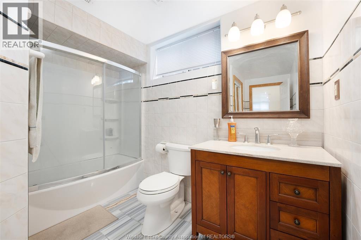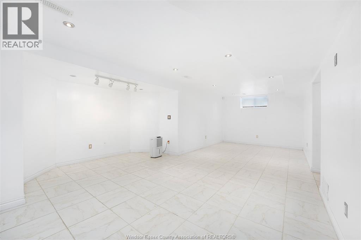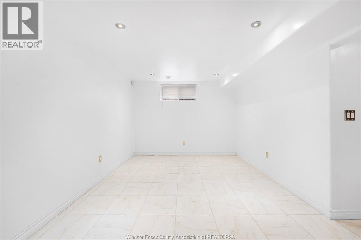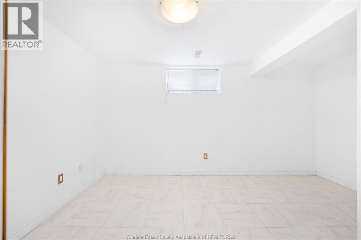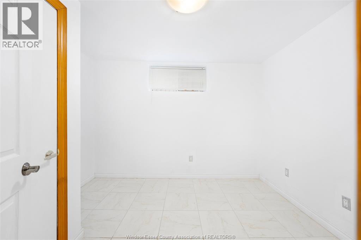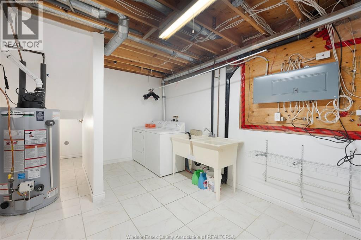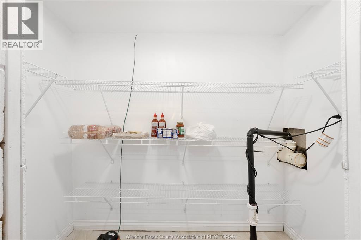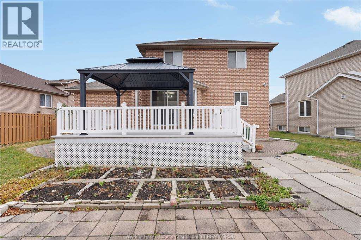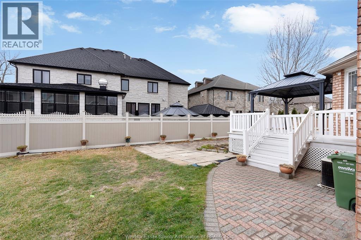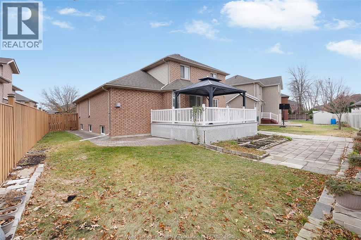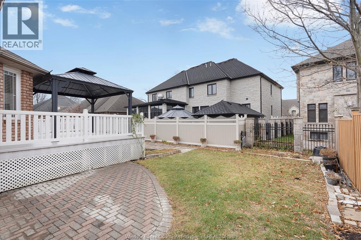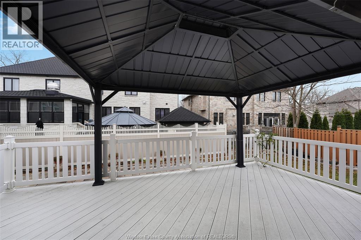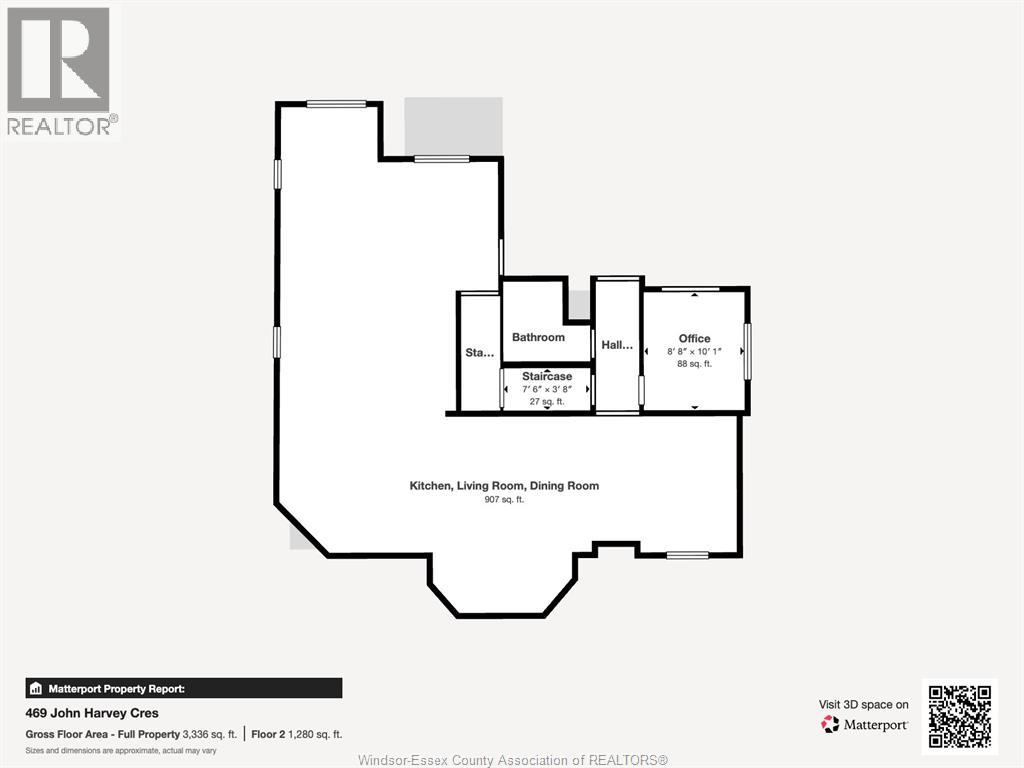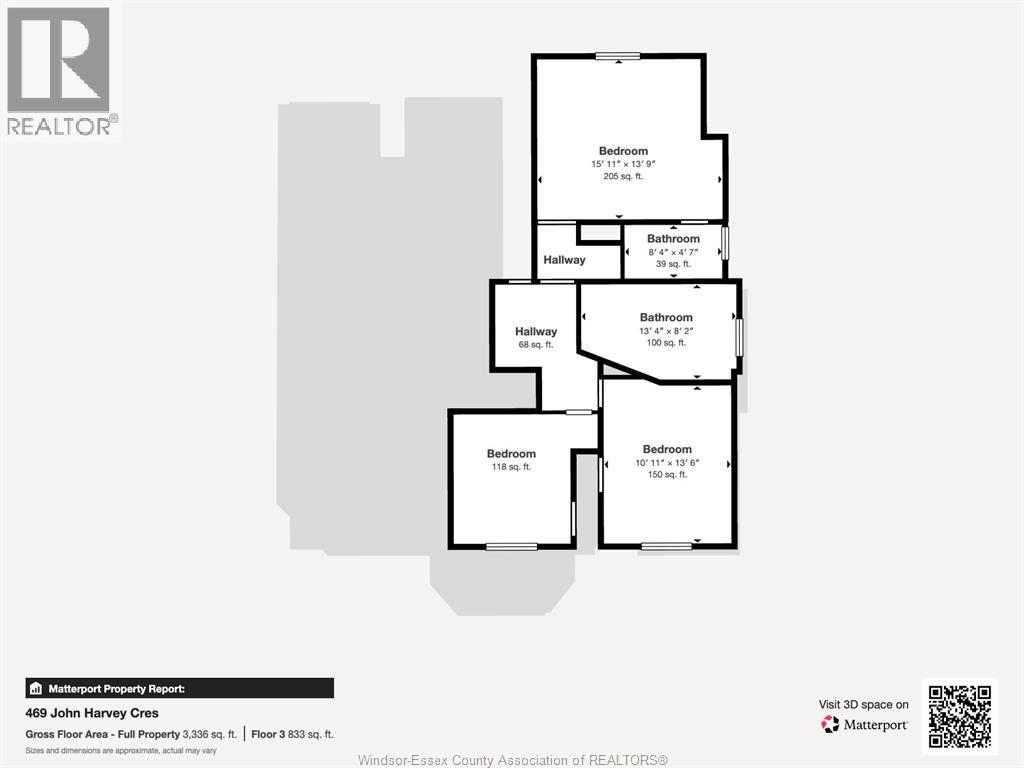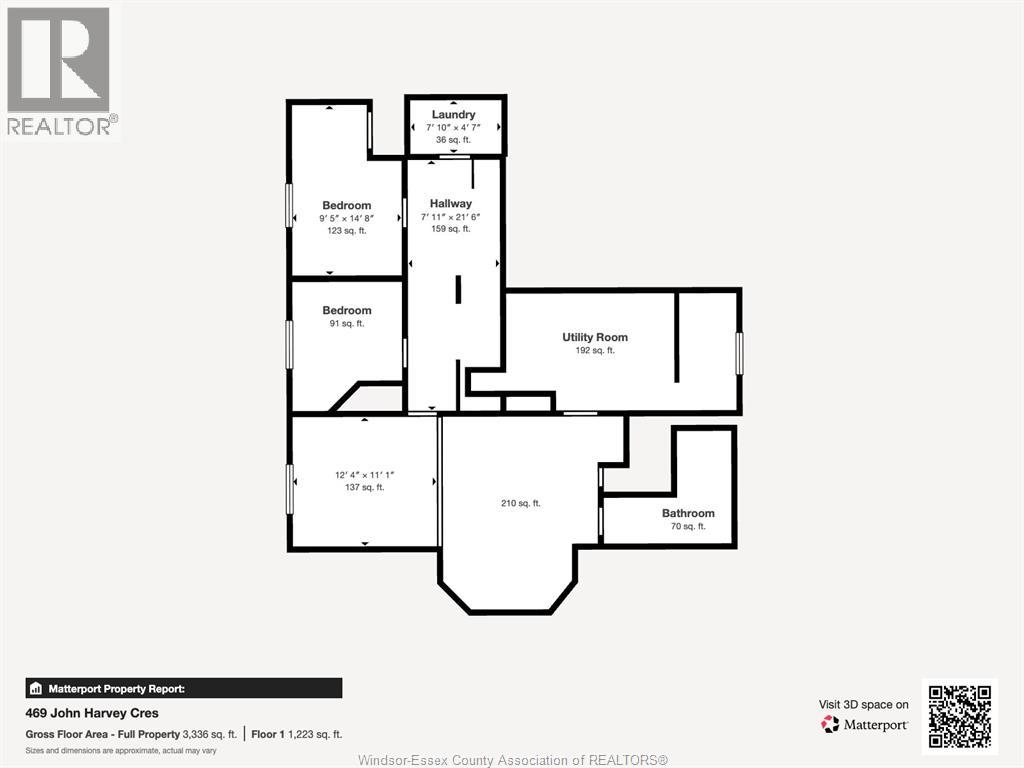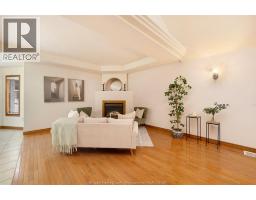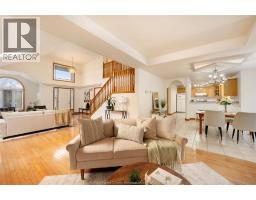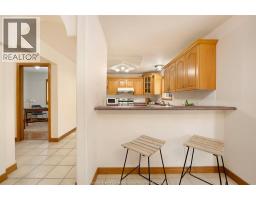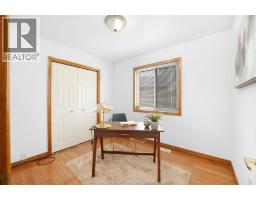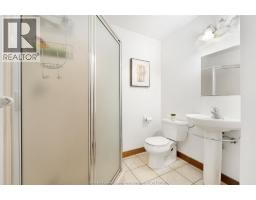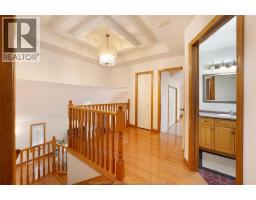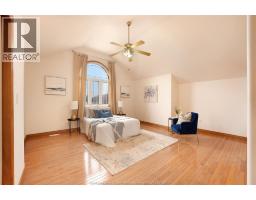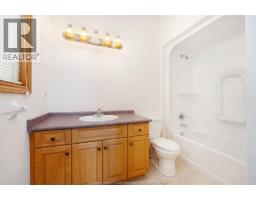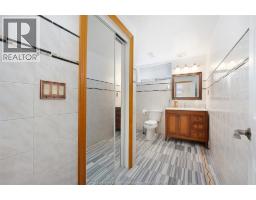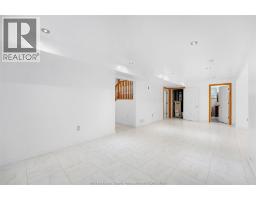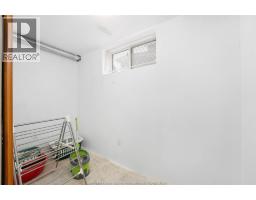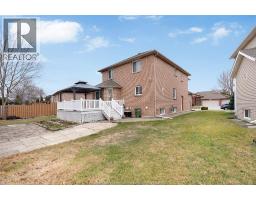469 John Harvey Crescent Windsor, Ontario N9E 4R3
$749,900
Welcome to 469 John Harvey Crescent, an immaculately maintained family home located in one of South Windsor’s most sought-after neighbourhoods. Built by Cerasa Homes, this spacious property offers exceptional living with 4+2 bedrooms, and 4 full bathrooms, making it ideal for large or growing families. The main floor features a bright, open-concept layout with an expansive living room, a cozy gas fireplace, and an oversized kitchen complete with a new stove (2024), along with a versatile 4th bedroom or home office. Upstairs, you’ll find three generous bedrooms, including an oversized primary suite with its own private ensuite, plus an additional full bathroom. The fully finished lower level offers two additional bedrooms, another large family room, a separate small room ideal for storage or a compact office, a full bathroom, and ample space for extended family, guests, or recreation. Outside, enjoy a beautifully maintained backyard with an oversized vinyl deck, gazebo, manicured grounds, a double garage, interlock driveway, new roof (2020), new hot water tank (2024), and a sump pump for peace of mind. Ideally located near the EC Row Expressway and Highway 401, this home offers unmatched convenience—close to shopping, groceries, parks, and top-rated schools in a highly desirable district. Recent survey available upon request. A rare opportunity to own a meticulously cared-for home on highly desirable 469 John Harvey Crescent—don’t miss your chance to make it yours! (id:50886)
Property Details
| MLS® Number | 25030698 |
| Property Type | Single Family |
| Features | Front Driveway, Interlocking Driveway |
Building
| Bathroom Total | 4 |
| Bedrooms Above Ground | 4 |
| Bedrooms Below Ground | 2 |
| Bedrooms Total | 6 |
| Appliances | Dryer, Refrigerator, Stove, Washer |
| Constructed Date | 2000 |
| Construction Style Attachment | Detached |
| Cooling Type | Central Air Conditioning |
| Exterior Finish | Aluminum/vinyl, Brick |
| Fireplace Fuel | Gas |
| Fireplace Present | Yes |
| Fireplace Type | Direct Vent |
| Flooring Type | Ceramic/porcelain, Hardwood |
| Foundation Type | Block |
| Heating Fuel | Natural Gas |
| Heating Type | Forced Air, Furnace |
| Stories Total | 2 |
| Size Interior | 2,113 Ft2 |
| Total Finished Area | 2113 Sqft |
| Type | House |
Parking
| Attached Garage | |
| Garage | |
| Inside Entry |
Land
| Acreage | No |
| Size Irregular | 53.13 X 100.31 |
| Size Total Text | 53.13 X 100.31 |
| Zoning Description | Rd1.4 |
Rooms
| Level | Type | Length | Width | Dimensions |
|---|---|---|---|---|
| Second Level | 4pc Bathroom | Measurements not available | ||
| Second Level | Bedroom | Measurements not available | ||
| Second Level | Bedroom | Measurements not available | ||
| Second Level | Primary Bedroom | Measurements not available | ||
| Second Level | 4pc Ensuite Bath | Measurements not available | ||
| Basement | Cold Room | Measurements not available | ||
| Basement | Laundry Room | Measurements not available | ||
| Basement | Family Room | Measurements not available | ||
| Basement | Bedroom | Measurements not available | ||
| Basement | Bedroom | Measurements not available | ||
| Main Level | 3pc Ensuite Bath | Measurements not available | ||
| Main Level | Bedroom | Measurements not available | ||
| Main Level | Kitchen | Measurements not available | ||
| Main Level | Dining Room | Measurements not available | ||
| Main Level | Family Room/fireplace | Measurements not available | ||
| Main Level | Foyer | Measurements not available |
https://www.realtor.ca/real-estate/29141663/469-john-harvey-crescent-windsor
Contact Us
Contact us for more information
Ricky Morrison
Real Estate Agent
Suite 300 - 3390 Walker Rd
Windsor, Ontario N8W 3S1
(519) 997-2320
(226) 221-9483

