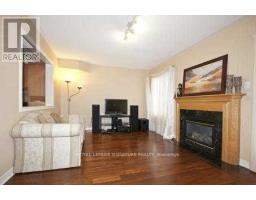469 Krotone Crescent Mississauga, Ontario L5W 1T8
3 Bedroom
4 Bathroom
1499.9875 - 1999.983 sqft
Fireplace
Central Air Conditioning, Ventilation System
Forced Air
$3,650 Monthly
Spectacular Semi, Perfect For Families, Open Concept, Cozy Family Room W/ Hardwood Floors &Fireplace, Kitchen With Appliances fairly new. Beautiful Fenced Backyard & Concrete Patio. Walk In Thru Double Doors To A Great Foyer & An Immaculate Showpiece. Home. Good Size Bdrms. & Master Offers Walk In Closet & 4Pc Bath. Finished Bsmt W/ 3Pc, Pot Lights, Convenient Entrance From Garage & Brand New Furnace installed in 2022 . **** EXTRAS **** Tenant To Pay All Utilities And Provide Proof Of The Tenant Liability Insurance. Tenant ResponsibleFor Yard Maintenance and Snow Removal. (id:50886)
Property Details
| MLS® Number | W9511025 |
| Property Type | Single Family |
| Community Name | Meadowvale Village |
| AmenitiesNearBy | Hospital, Park, Place Of Worship, Public Transit |
| ParkingSpaceTotal | 5 |
Building
| BathroomTotal | 4 |
| BedroomsAboveGround | 3 |
| BedroomsTotal | 3 |
| BasementDevelopment | Finished |
| BasementType | Full (finished) |
| ConstructionStyleAttachment | Semi-detached |
| CoolingType | Central Air Conditioning, Ventilation System |
| ExteriorFinish | Brick |
| FireProtection | Smoke Detectors |
| FireplacePresent | Yes |
| FlooringType | Hardwood, Ceramic, Carpeted |
| FoundationType | Brick, Concrete |
| HalfBathTotal | 1 |
| HeatingFuel | Natural Gas |
| HeatingType | Forced Air |
| StoriesTotal | 2 |
| SizeInterior | 1499.9875 - 1999.983 Sqft |
| Type | House |
| UtilityWater | Municipal Water |
Parking
| Garage |
Land
| Acreage | No |
| FenceType | Fenced Yard |
| LandAmenities | Hospital, Park, Place Of Worship, Public Transit |
| Sewer | Sanitary Sewer |
Rooms
| Level | Type | Length | Width | Dimensions |
|---|---|---|---|---|
| Second Level | Bedroom 2 | 2.69 m | 3.05 m | 2.69 m x 3.05 m |
| Second Level | Bedroom 3 | 2.93 m | 4 m | 2.93 m x 4 m |
| Basement | Recreational, Games Room | 6.1 m | 3.25 m | 6.1 m x 3.25 m |
| Main Level | Living Room | 2.78 m | 5.8 m | 2.78 m x 5.8 m |
| Main Level | Dining Room | 2.78 m | 5.8 m | 2.78 m x 5.8 m |
| Main Level | Family Room | 4.91 m | 3.36 m | 4.91 m x 3.36 m |
| Main Level | Foyer | 3.29 m | 1.37 m | 3.29 m x 1.37 m |
| Main Level | Kitchen | 2.16 m | 4.55 m | 2.16 m x 4.55 m |
Interested?
Contact us for more information
Raheel Malik
Salesperson
Royal LePage Signature Realty
201-30 Eglinton Ave West
Mississauga, Ontario L5R 3E7
201-30 Eglinton Ave West
Mississauga, Ontario L5R 3E7

















