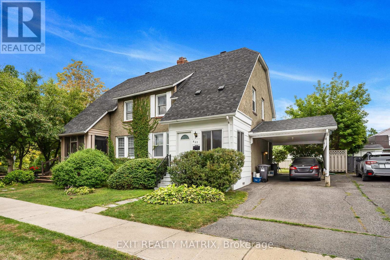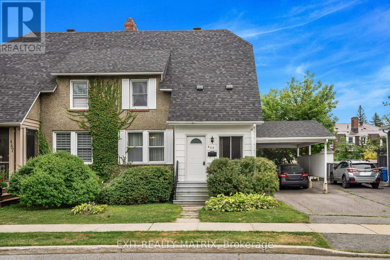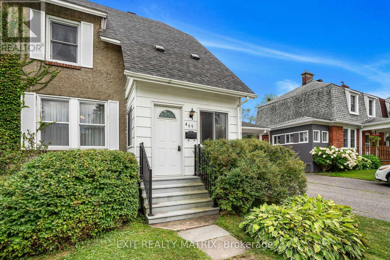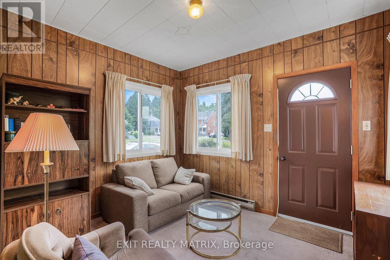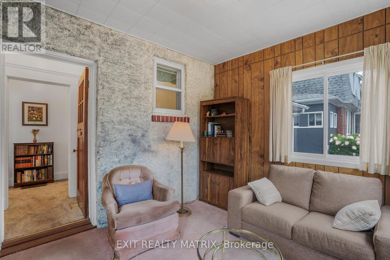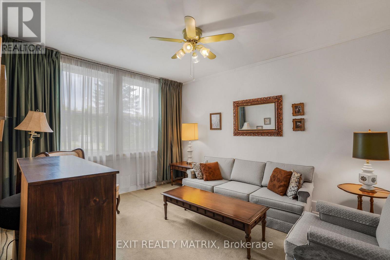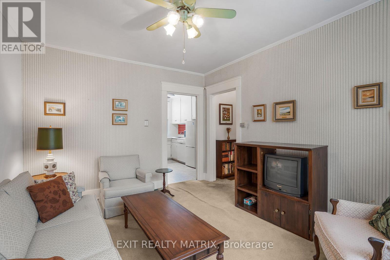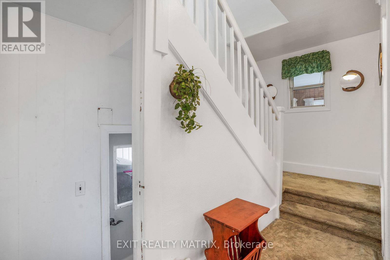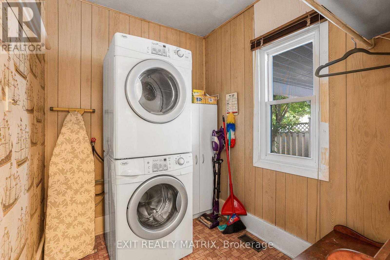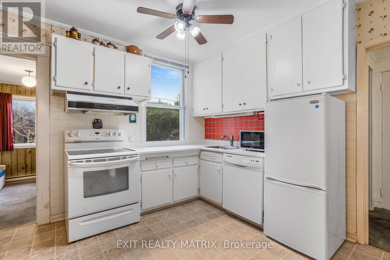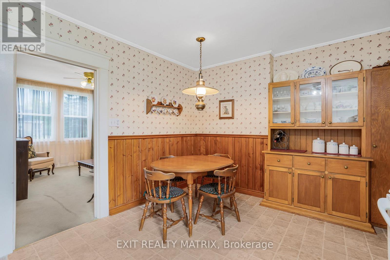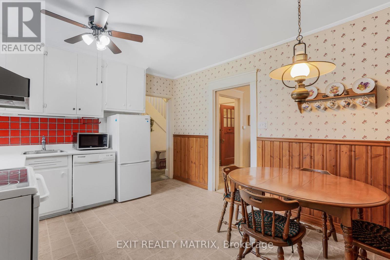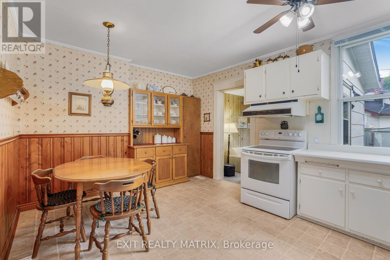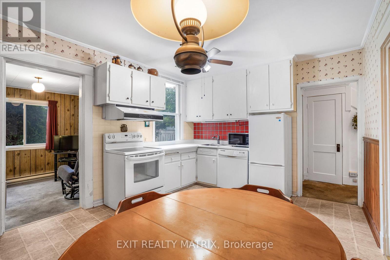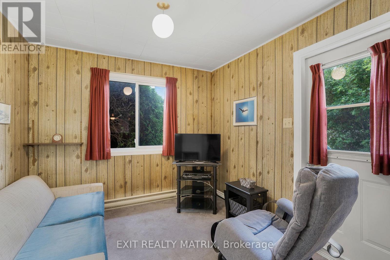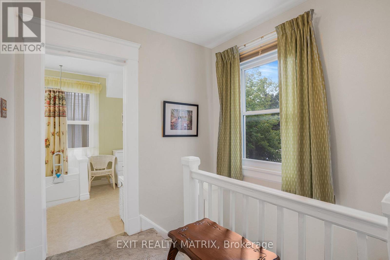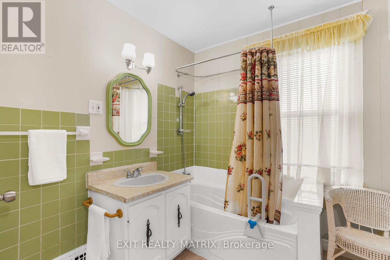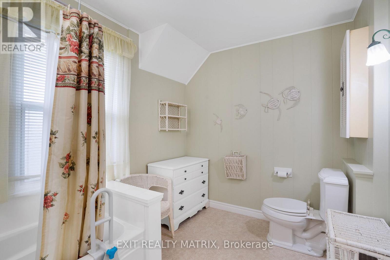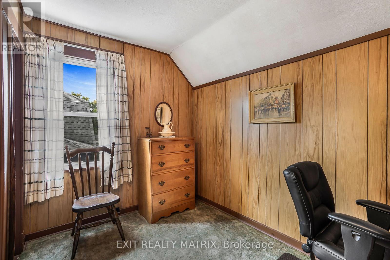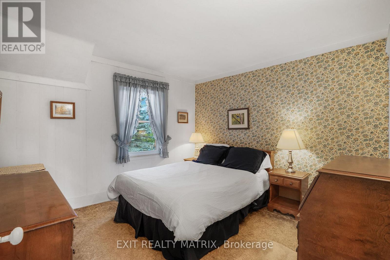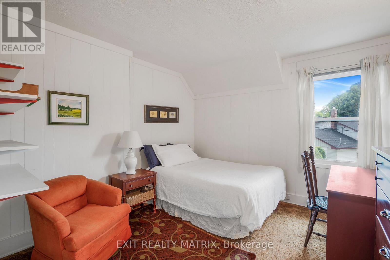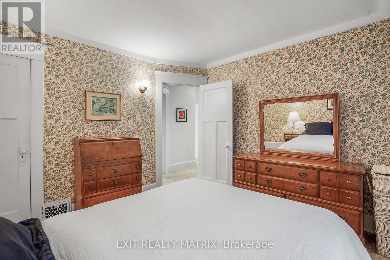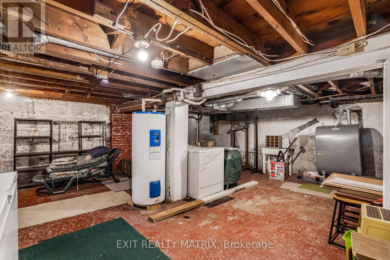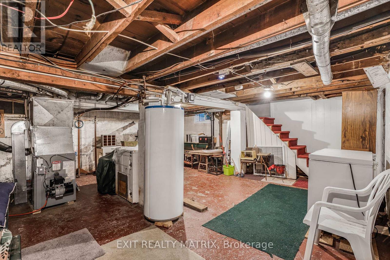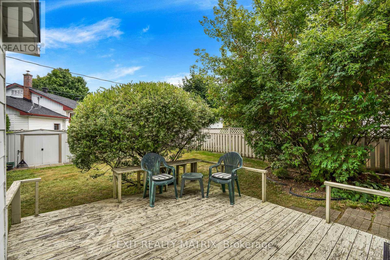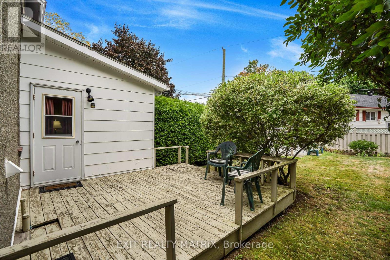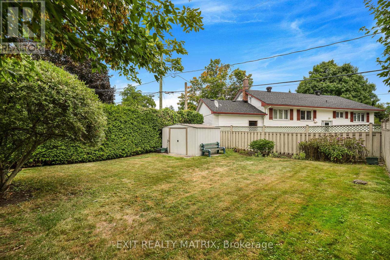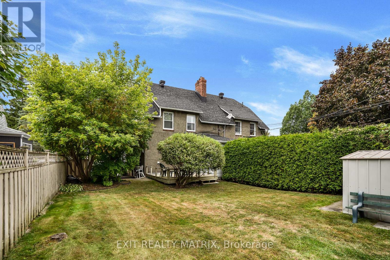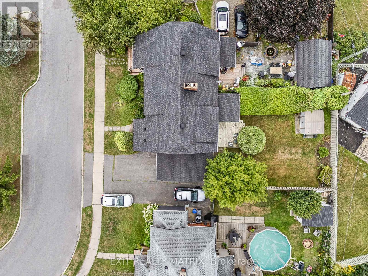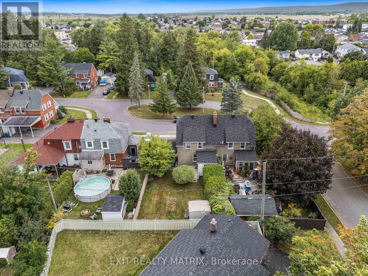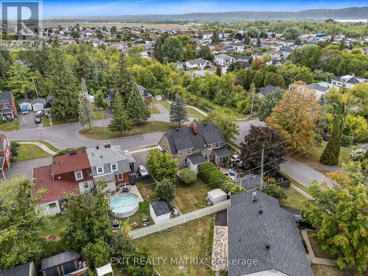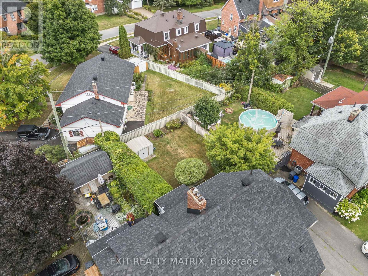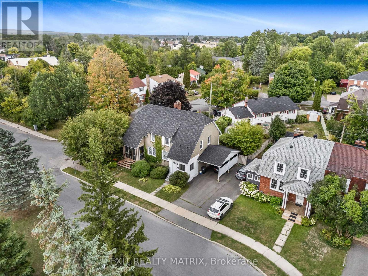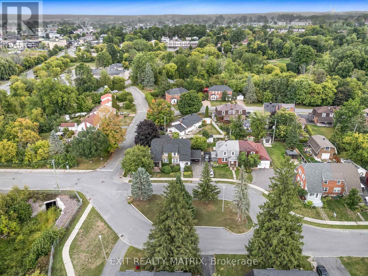469 Smerdon Street Hawkesbury, Ontario K6A 2M9
$319,900
Located in the sought after Annex! A safe, secure, family friendly neighborhood! This semi detached home sits on a large fenced and hedged lot. The interior has not been updated but very well maintained. With an enclosed front entryway, a formal living room and a large eat in kitchen there is plenty of room for a growing family. A bonus room in the back is perfect for a home based office and has access to a deck and backyard. . Practical main floor laundry. On the second floor, three good sized bedrooms and a full bath. A full basement could be converted into a children's playroom. Plenty of storage, covered parking with side entry access, forced air oil heat, 100 amp panel, updated plumbing. Call for a private tour. (id:50886)
Open House
This property has open houses!
1:00 pm
Ends at:3:00 pm
Property Details
| MLS® Number | X12384438 |
| Property Type | Single Family |
| Community Name | 612 - Hawkesbury |
| Parking Space Total | 2 |
Building
| Bathroom Total | 1 |
| Bedrooms Above Ground | 3 |
| Bedrooms Total | 3 |
| Appliances | Water Heater, Blinds, Dishwasher, Dryer, Freezer, Hood Fan, Stove, Washer, Refrigerator |
| Basement Development | Unfinished |
| Basement Type | N/a (unfinished) |
| Construction Style Attachment | Semi-detached |
| Cooling Type | Central Air Conditioning |
| Exterior Finish | Stucco |
| Foundation Type | Block |
| Heating Fuel | Oil |
| Heating Type | Forced Air |
| Stories Total | 2 |
| Size Interior | 1,100 - 1,500 Ft2 |
| Type | House |
| Utility Water | Municipal Water |
Parking
| No Garage | |
| Covered |
Land
| Acreage | No |
| Sewer | Sanitary Sewer |
| Size Depth | 100 Ft |
| Size Frontage | 40 Ft |
| Size Irregular | 40 X 100 Ft |
| Size Total Text | 40 X 100 Ft |
Rooms
| Level | Type | Length | Width | Dimensions |
|---|---|---|---|---|
| Second Level | Bathroom | 3.05 m | 2.26 m | 3.05 m x 2.26 m |
| Second Level | Primary Bedroom | 3.34 m | 3.33 m | 3.34 m x 3.33 m |
| Second Level | Bedroom 2 | 3.32 m | 3.29 m | 3.32 m x 3.29 m |
| Second Level | Bedroom 3 | 3.12 m | 2.2 m | 3.12 m x 2.2 m |
| Main Level | Kitchen | 4.36 m | 3.87 m | 4.36 m x 3.87 m |
| Main Level | Living Room | 3.9 m | 3.33 m | 3.9 m x 3.33 m |
| Main Level | Den | 2.9 m | 2.83 m | 2.9 m x 2.83 m |
| Main Level | Sitting Room | 3.07 m | 2.68 m | 3.07 m x 2.68 m |
| Main Level | Laundry Room | 2.23 m | 1.91 m | 2.23 m x 1.91 m |
https://www.realtor.ca/real-estate/28821013/469-smerdon-street-hawkesbury-612-hawkesbury
Contact Us
Contact us for more information
Tanya Myre
Broker
www.youtube.com/embed/lETWiMtZk4g
87 John Street
Hawkesbury, Ontario K6A 1Y1
(613) 632-0707
(613) 632-3420

