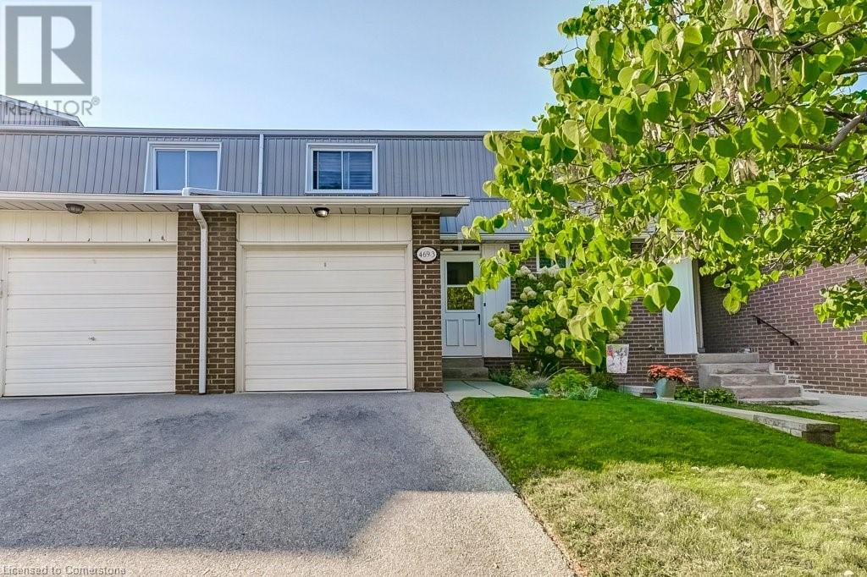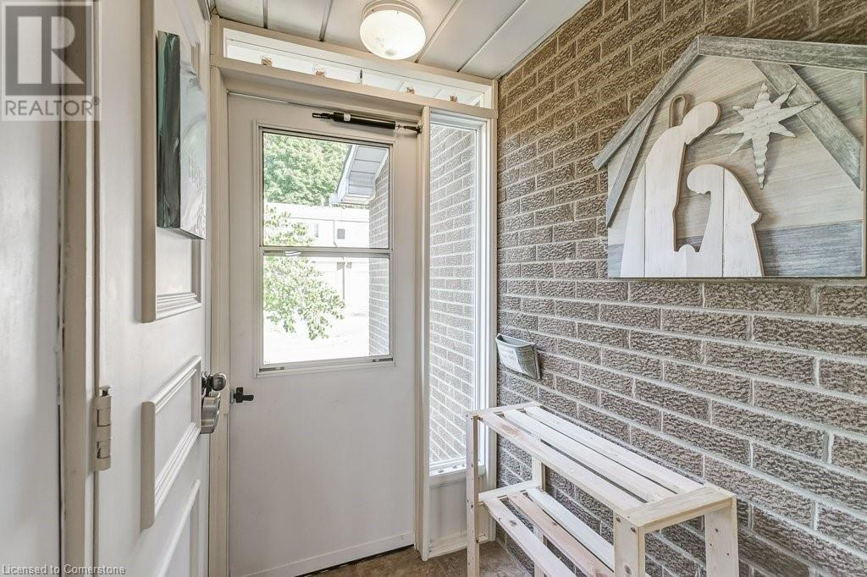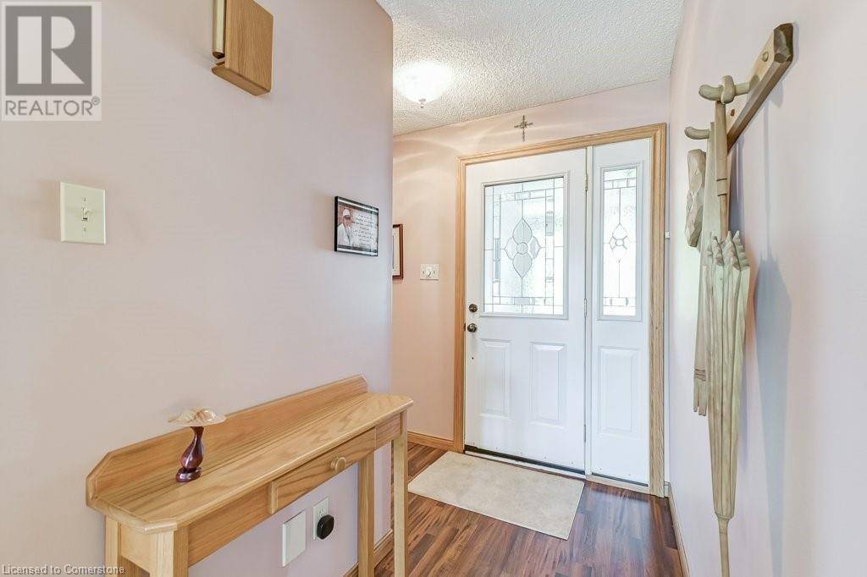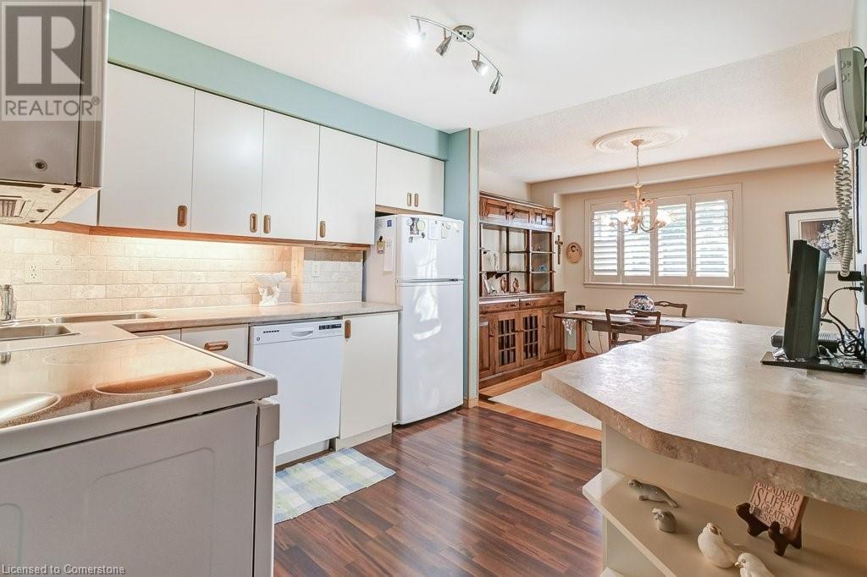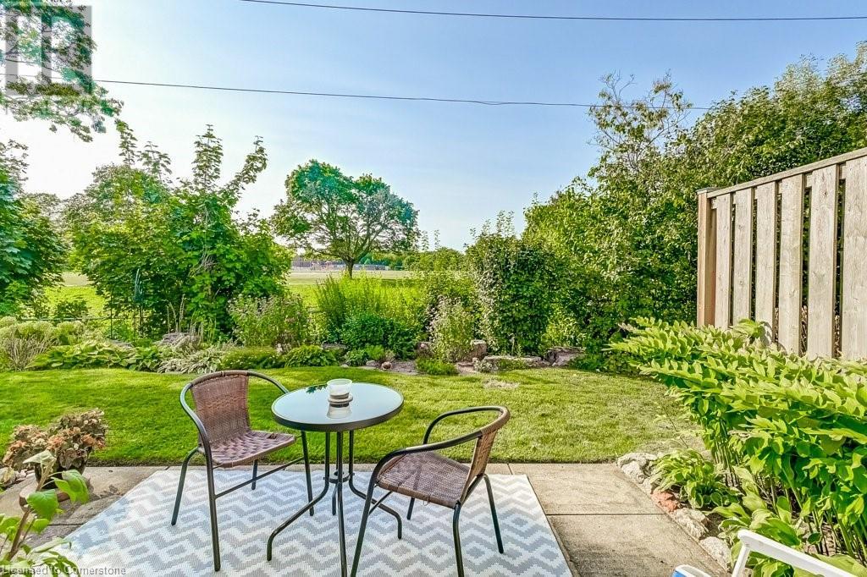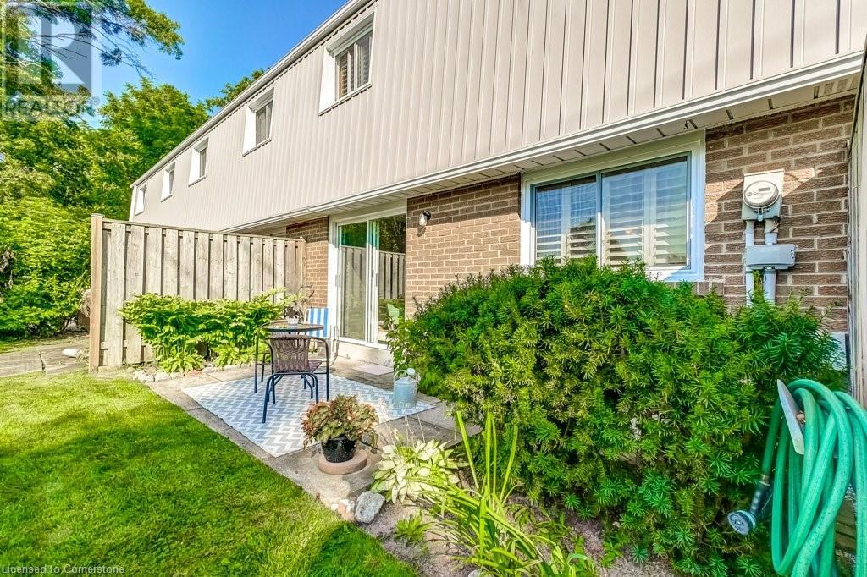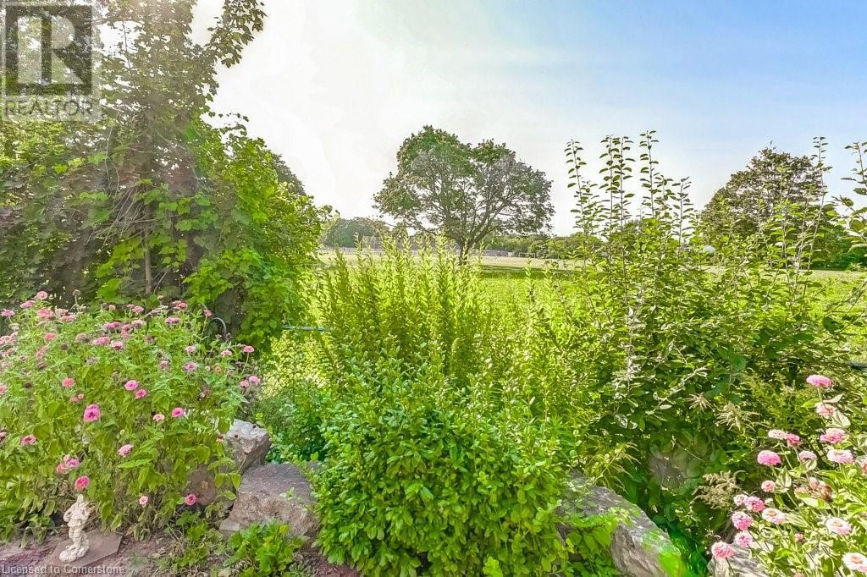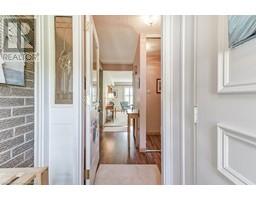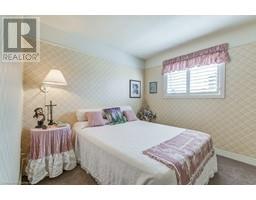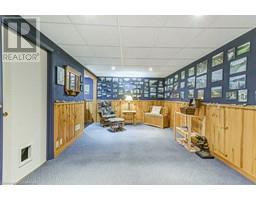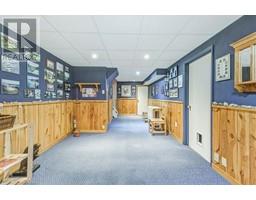469 Woodview Road Unit# 3 Burlington, Ontario L7N 2Z9
$745,000Maintenance, Insurance, Water, Parking
$582 Monthly
Maintenance, Insurance, Water, Parking
$582 MonthlyLocated in the sought-after Dynes neighborhood, 3-469 Woodview Rd offers a family-friendly townhome perfect for those seeking comfort, convenience & lifestyle. This meticulously well maintained 3-bedroom, 1.5-bath gem is located in a quiet corner of the complex and backs onto greenspace making it ideal for families. The main floor offers a spacious living room with a walk-out to a private patio, plus a separate dining area that opens to an updated kitchen with stone backsplash, double corner sink and under cabinet lighting. Features include a convenient vestibule at front entry, California Shutters throughout, some hardwood flooring, master bedroom with double-door closets and Central Vac. The finished basement, complete with pot lights, provides extra living space, while the community pool adds family summertime fun. Close to schools, parks, and shops this home offers a prime location for the modern family. (id:50886)
Property Details
| MLS® Number | XH4205808 |
| Property Type | Single Family |
| AmenitiesNearBy | Park, Place Of Worship, Public Transit, Schools |
| EquipmentType | Water Heater |
| Features | Level Lot, Southern Exposure, Paved Driveway, Level, No Driveway |
| ParkingSpaceTotal | 2 |
| PoolType | Inground Pool |
| RentalEquipmentType | Water Heater |
Building
| BathroomTotal | 2 |
| BedroomsAboveGround | 3 |
| BedroomsTotal | 3 |
| Appliances | Central Vacuum, Garage Door Opener |
| ArchitecturalStyle | 2 Level |
| BasementDevelopment | Finished |
| BasementType | Full (finished) |
| ConstructedDate | 1973 |
| ConstructionStyleAttachment | Attached |
| ExteriorFinish | Brick, Vinyl Siding |
| FoundationType | Block |
| HalfBathTotal | 1 |
| HeatingFuel | Natural Gas |
| HeatingType | Forced Air |
| StoriesTotal | 2 |
| SizeInterior | 1316 Sqft |
| Type | Row / Townhouse |
| UtilityWater | Municipal Water |
Parking
| Attached Garage |
Land
| Acreage | No |
| LandAmenities | Park, Place Of Worship, Public Transit, Schools |
| Sewer | Municipal Sewage System |
| SizeTotalText | Under 1/2 Acre |
Rooms
| Level | Type | Length | Width | Dimensions |
|---|---|---|---|---|
| Second Level | 4pc Bathroom | ' x ' | ||
| Second Level | Bedroom | 11'3'' x 12'11'' | ||
| Second Level | Bedroom | 12'4'' x 12'11'' | ||
| Second Level | Primary Bedroom | 15'9'' x 10'4'' | ||
| Lower Level | Cold Room | 10'9'' x 4'5'' | ||
| Lower Level | Laundry Room | 10'7'' x 20'1'' | ||
| Lower Level | Other | 3'2'' x 5'6'' | ||
| Lower Level | Recreation Room | 10'5'' x 27'5'' | ||
| Main Level | 2pc Bathroom | ' x ' | ||
| Main Level | Kitchen | 9'7'' x 11'1'' | ||
| Main Level | Dining Room | 10'4'' x 9' | ||
| Main Level | Living Room | 11'1'' x 16'9'' |
https://www.realtor.ca/real-estate/27426075/469-woodview-road-unit-3-burlington
Interested?
Contact us for more information
Linda Maguire
Broker
2025 Maria Street Unit 4a
Burlington, Ontario L7R 0G6

