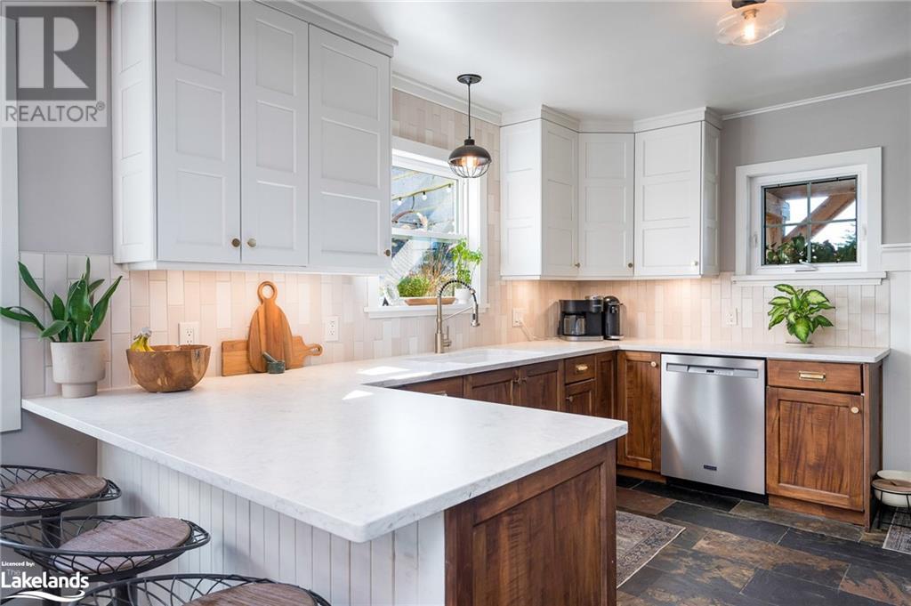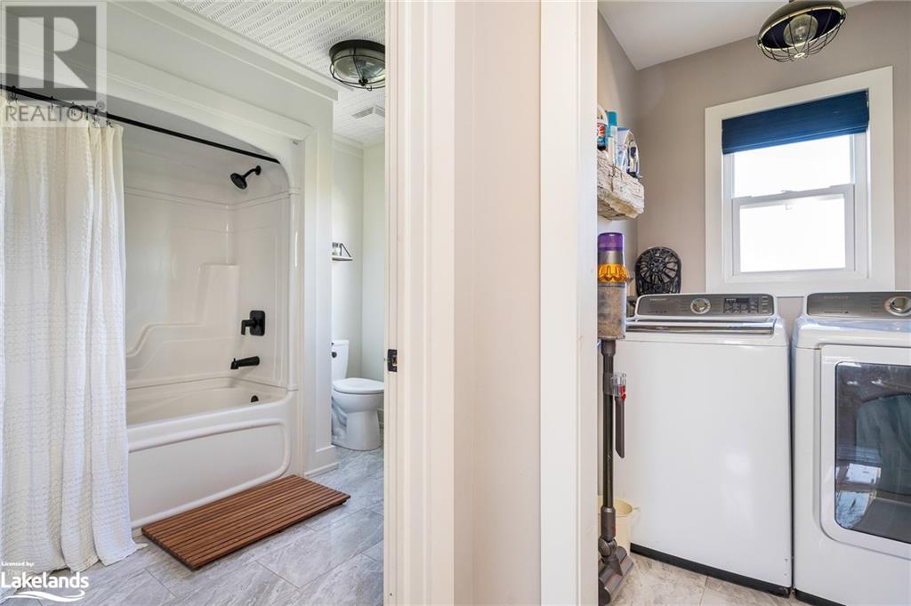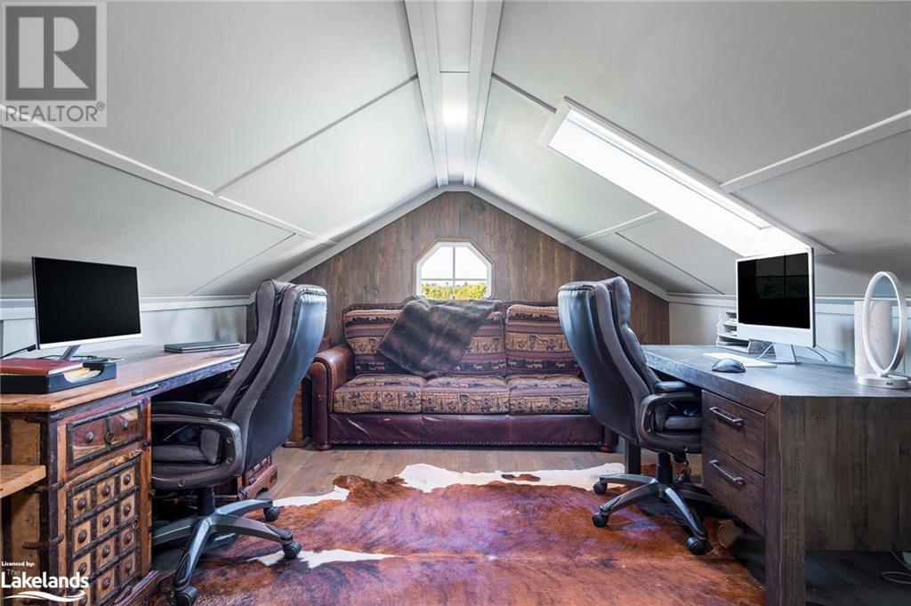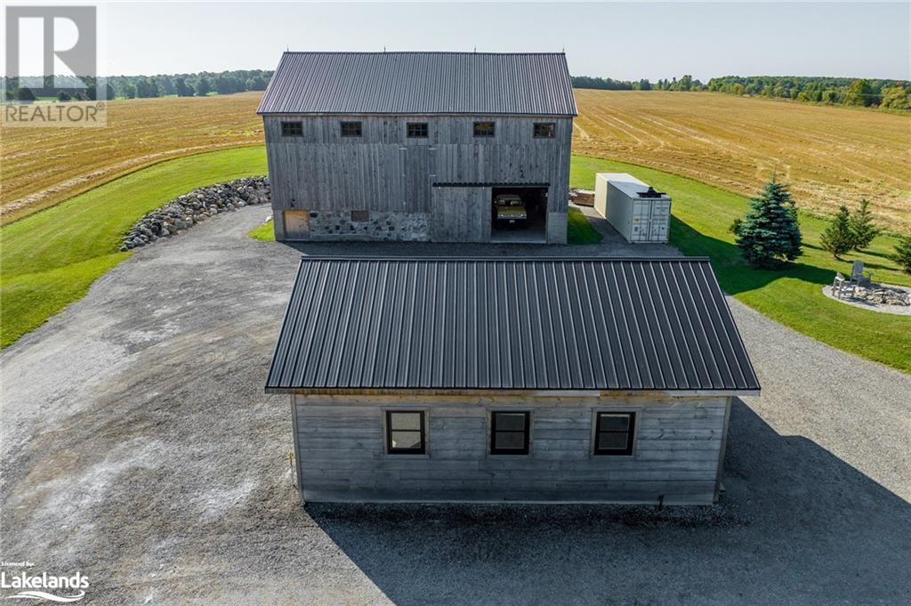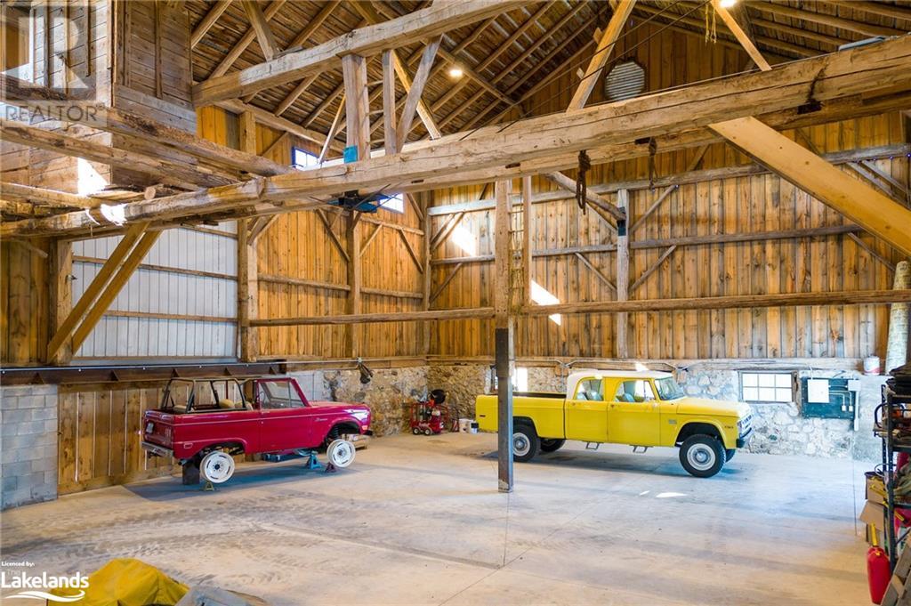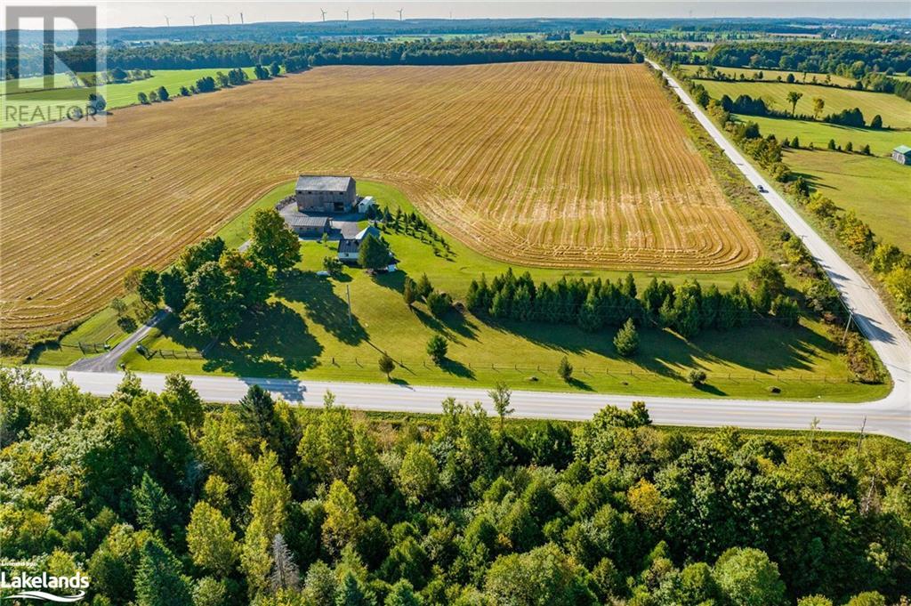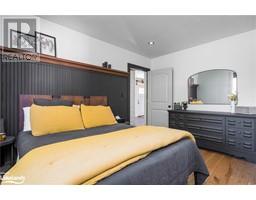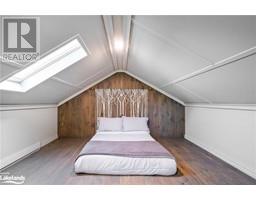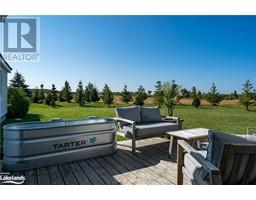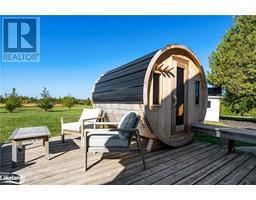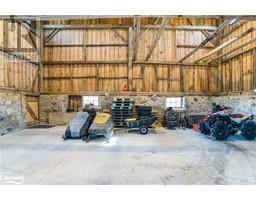469018 Grey 31 Road Feversham, Ontario N0C 1C0
$1,395,000
This is an exceptional property offering a beautifully renovated home, a modern workshop and a stunning barn on 3.5 acres of land located on a paved country road, outside of the beautiful village of Feversham, 20 minutes to either Collingwood or Thornbury. Your privacy is assured, as are your pastoral, country views. The 3 bedroom, 2 bathroom home has undergone extensive updates in the last 10 years including new siding and insulation, steel roof, large decks, windows...the list, included in the documents tab, is extensive! Consider the kind of work you can accomplish in the detached workshop wired for large tools. The barn has also been almost entirely opened up and rebuilt with new windows, siding, wiring and lighting, a freshly parged foundation and poured concrete floors...imagine the parties you could host here! If you're looking for a place to get away from it all and establish your own little piece of heaven in the country, this is it. (id:50886)
Property Details
| MLS® Number | 40650611 |
| Property Type | Single Family |
| CommunicationType | High Speed Internet |
| CommunityFeatures | Quiet Area |
| EquipmentType | Propane Tank |
| Features | Country Residential |
| ParkingSpaceTotal | 25 |
| RentalEquipmentType | Propane Tank |
| Structure | Porch |
| ViewType | View (panoramic) |
Building
| BathroomTotal | 2 |
| BedroomsAboveGround | 3 |
| BedroomsTotal | 3 |
| Appliances | Dishwasher, Dryer, Refrigerator, Sauna, Stove, Washer, Hood Fan, Window Coverings |
| BasementDevelopment | Unfinished |
| BasementType | Full (unfinished) |
| ConstructionMaterial | Wood Frame |
| ConstructionStyleAttachment | Detached |
| CoolingType | None |
| ExteriorFinish | Wood |
| FoundationType | Block |
| HeatingFuel | Propane |
| HeatingType | Baseboard Heaters, Forced Air |
| StoriesTotal | 2 |
| SizeInterior | 1468 Sqft |
| Type | House |
| UtilityWater | Drilled Well |
Parking
| Detached Garage |
Land
| Acreage | Yes |
| LandscapeFeatures | Landscaped |
| Sewer | Septic System |
| SizeFrontage | 521 Ft |
| SizeTotalText | 2 - 4.99 Acres |
| ZoningDescription | Ru |
Rooms
| Level | Type | Length | Width | Dimensions |
|---|---|---|---|---|
| Second Level | Den | 18'10'' x 11'9'' | ||
| Second Level | Bedroom | 12'5'' x 11'9'' | ||
| Main Level | 4pc Bathroom | 9'10'' x 7'10'' | ||
| Main Level | Full Bathroom | 9'10'' x 8'2'' | ||
| Main Level | Bedroom | 13'5'' x 11'0'' | ||
| Main Level | Primary Bedroom | 13'9'' x 11'7'' | ||
| Main Level | Kitchen | 11'9'' x 11'6'' | ||
| Main Level | Dining Room | 13'3'' x 11'6'' | ||
| Main Level | Living Room | 25'8'' x 17'2'' |
https://www.realtor.ca/real-estate/27463635/469018-grey-31-road-feversham
Interested?
Contact us for more information
Doug Linton
Broker
112 Hurontario St - Unit B
Collingwood, Ontario L9Y 2L8
Martha P Whitton
Broker
112 Hurontario St - Unit B
Collingwood, Ontario L9Y 2L8
Kaitlin Tindale
Salesperson
112 Hurontario St
Collingwood, Ontario L9Y 2L8












