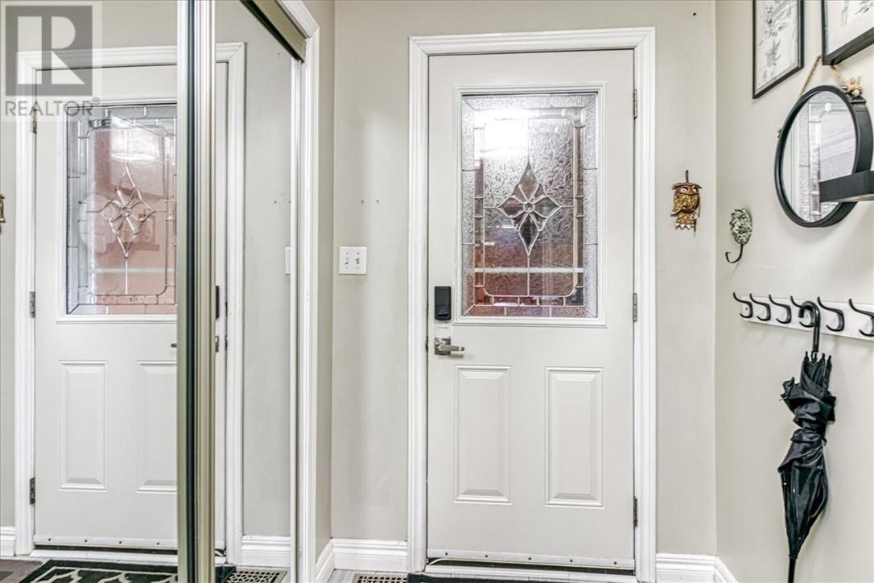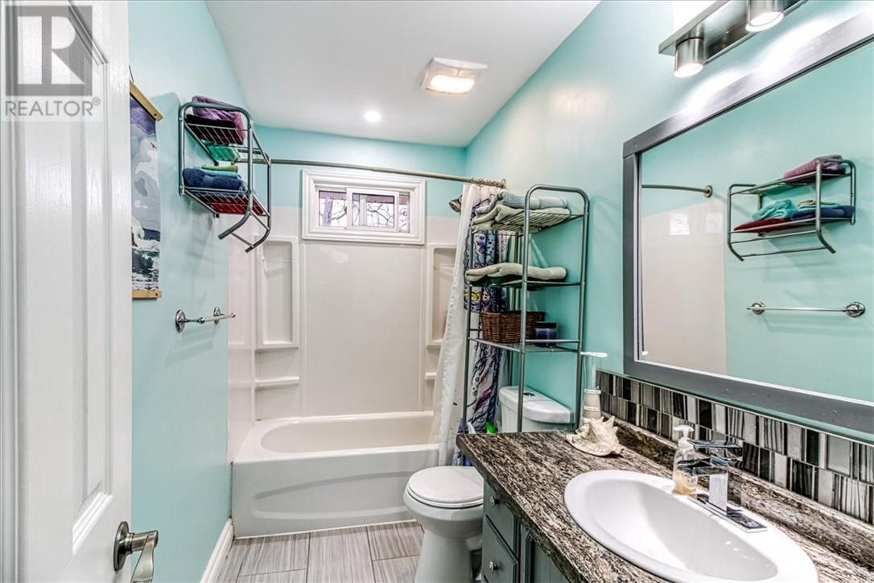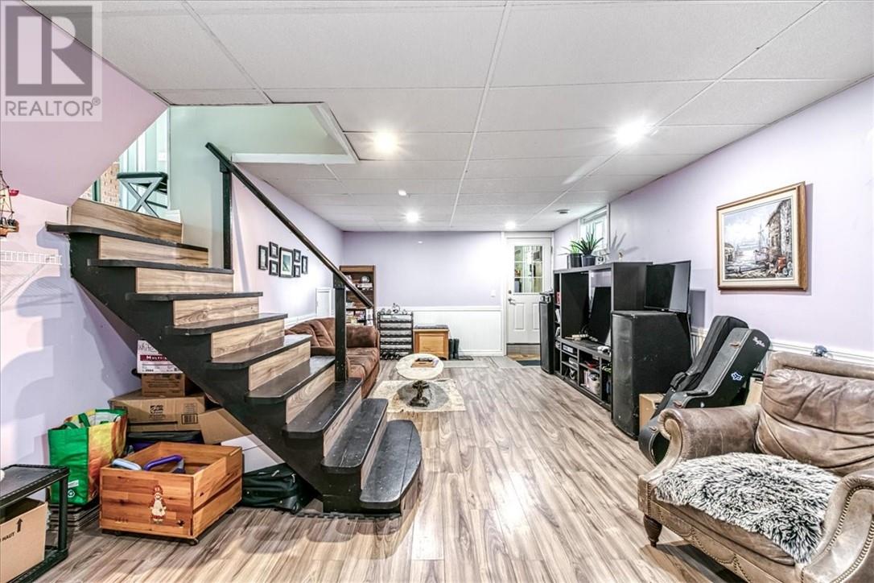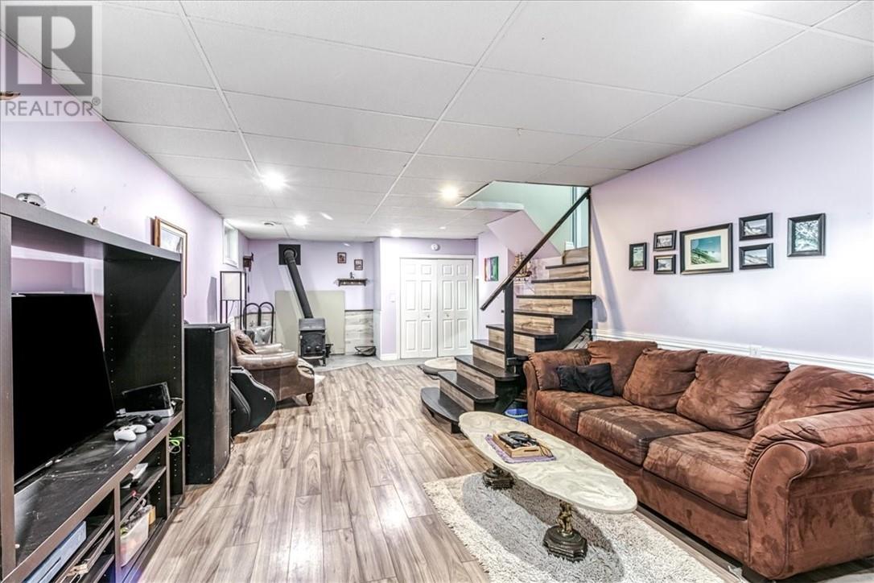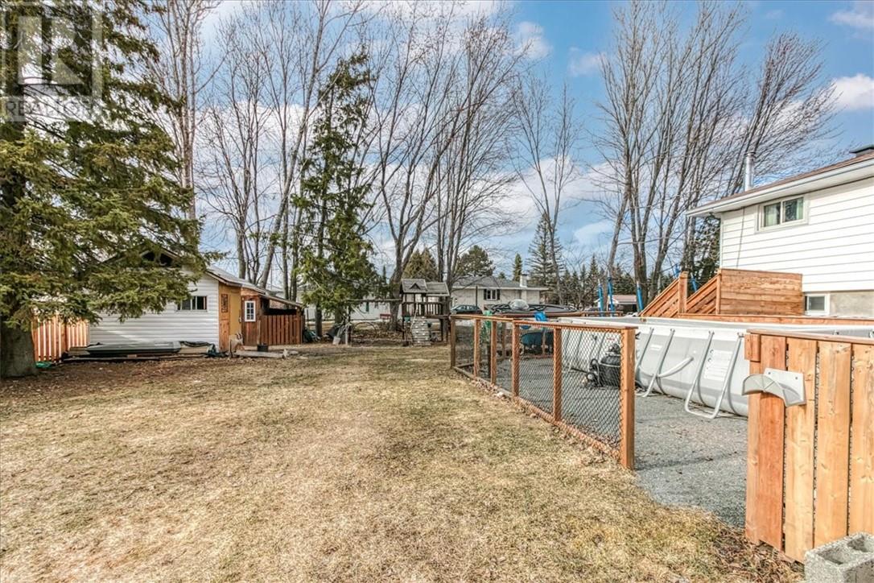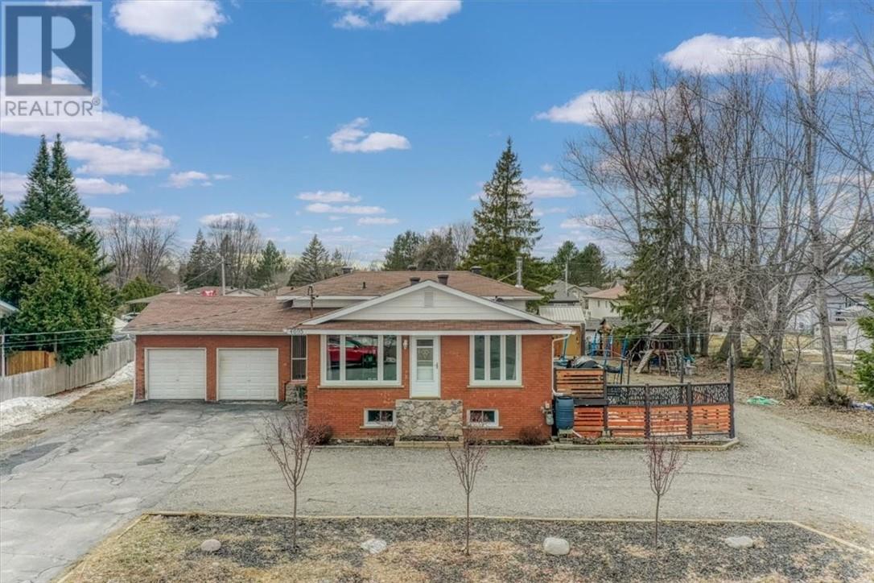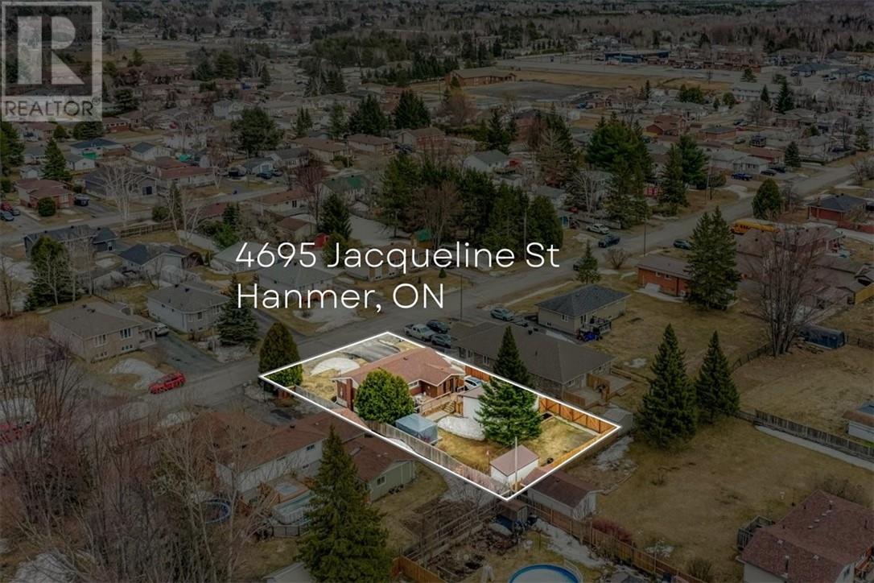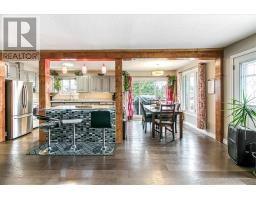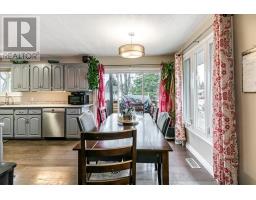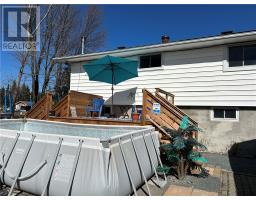4695 Jacqueline Hanmer, Ontario P3P 1G2
$599,000
Looking for a large family home that you can call home? This is it! Located in a desirable family neighborhood in Hanmer, this home sits on a double lot with plenty of room for all your toys and many vehicles! This 4 level backsplit offers enough space for a growing family with 5 bedrooms 3 baths, plenty of storage and a few extras to make the summers fun for everyone! You will be impressed with the large foyer leading into the main floor great room that has an open concept design with updated kitchen, dining room and living room, the space is large and bright with fresh paint, newer engineered flooring, access to a new deck for BBQ and a main floor bathroom. The family room on the lower level is a great place to enjoy the wood fireplace and is perfect for family nights. This room also provides access to the double attached garage with loft area for storage and through the garage you can access the hot tub area that is fully enclosed with sliding doors that lead to your backyard oasis with an above ground pool. Come check out this fantastic property waiting for you to call home! (id:50886)
Property Details
| MLS® Number | 2121820 |
| Property Type | Single Family |
| Equipment Type | None |
| Pool Type | Above Ground Pool |
| Rental Equipment Type | None |
Building
| Bathroom Total | 3 |
| Bedrooms Total | 5 |
| Architectural Style | 4 Level |
| Basement Type | Full |
| Cooling Type | Central Air Conditioning |
| Exterior Finish | Brick, Vinyl Siding |
| Fireplace Fuel | Wood |
| Fireplace Present | Yes |
| Fireplace Total | 1 |
| Fireplace Type | Woodstove |
| Foundation Type | Block |
| Half Bath Total | 2 |
| Heating Type | Forced Air |
| Roof Material | Asphalt Shingle |
| Roof Style | Unknown |
| Type | House |
| Utility Water | Municipal Water |
Parking
| Attached Garage |
Land
| Acreage | No |
| Fence Type | Fenced Yard |
| Landscape Features | Vegetable Garden |
| Sewer | Municipal Sewage System |
| Size Total Text | Under 1/2 Acre |
| Zoning Description | R1 |
Rooms
| Level | Type | Length | Width | Dimensions |
|---|---|---|---|---|
| Second Level | 2pc Bathroom | 4 x 4 | ||
| Second Level | Bedroom | 7.5 x 11 | ||
| Second Level | Bedroom | 9.25 x 13 | ||
| Second Level | Bedroom | 9.25 x 13 | ||
| Basement | Other | 4 x 9 | ||
| Basement | 2pc Bathroom | 3.5 x 4 | ||
| Basement | Den | 9.5 x 11.5 | ||
| Basement | Bedroom | 9.5 x 14 | ||
| Basement | Bedroom | 12.8 x 17.5 | ||
| Lower Level | Family Room | 13 x 30.5 | ||
| Main Level | 4pc Bathroom | 5 x 9.5 | ||
| Main Level | Living Room | 14.5 x 19 | ||
| Main Level | Eat In Kitchen | 10 x 19 | ||
| Main Level | Foyer | 5 x 14 |
https://www.realtor.ca/real-estate/28205295/4695-jacqueline-hanmer
Contact Us
Contact us for more information
Stefanie Usic-Taylor
Salesperson
(705) 566-9438
www.stefanietaylor.ca/
1090 Lasalle Blvd.
Sudbury, Ontario P3A 1X9
(705) 566-6111
(800) 341-7473
(705) 566-9438
www.coldwellbankersudbury.com/



