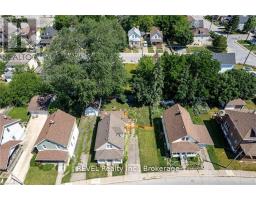4699 Ryerson Crescent Niagara Falls, Ontario L2E 1E6
4 Bedroom
4 Bathroom
1,100 - 1,500 ft2
Window Air Conditioner
Baseboard Heaters
$499,000
*** Investors Catch* **. A good opportunity to start earning from this immaculate Investment property. Upstairs Tenants are paying 2600+ 700 from downstairs. The outdoor patio is perfect for relaxation and entertainment. A small kitchen garden will keep someone busy in the summer. The basement has a separate entrance, is equipped with a kitchenette, washroom, powder room and spacious laundry area. Please note that Seller or Seller's Agent does not provide a warranty for the retrofit status of the basement. (id:50886)
Property Details
| MLS® Number | X12061139 |
| Property Type | Single Family |
| Community Name | 210 - Downtown |
| Equipment Type | Water Heater |
| Parking Space Total | 2 |
| Rental Equipment Type | Water Heater |
Building
| Bathroom Total | 4 |
| Bedrooms Above Ground | 3 |
| Bedrooms Below Ground | 1 |
| Bedrooms Total | 4 |
| Basement Development | Finished |
| Basement Features | Walk Out |
| Basement Type | N/a (finished) |
| Construction Style Attachment | Detached |
| Cooling Type | Window Air Conditioner |
| Exterior Finish | Vinyl Siding |
| Foundation Type | Block |
| Half Bath Total | 1 |
| Heating Fuel | Electric |
| Heating Type | Baseboard Heaters |
| Stories Total | 2 |
| Size Interior | 1,100 - 1,500 Ft2 |
| Type | House |
| Utility Water | Municipal Water |
Parking
| No Garage |
Land
| Acreage | No |
| Sewer | Sanitary Sewer |
| Size Depth | 84 Ft |
| Size Frontage | 50 Ft |
| Size Irregular | 50 X 84 Ft |
| Size Total Text | 50 X 84 Ft |
Rooms
| Level | Type | Length | Width | Dimensions |
|---|---|---|---|---|
| Second Level | Bedroom 2 | 3.43 m | 2.29 m | 3.43 m x 2.29 m |
| Second Level | Bedroom 3 | 3.81 m | 3.53 m | 3.81 m x 3.53 m |
| Second Level | Bathroom | Measurements not available | ||
| Basement | Living Room | 2.44 m | 3.35 m | 2.44 m x 3.35 m |
| Basement | Kitchen | 2.29 m | 3.56 m | 2.29 m x 3.56 m |
| Main Level | Bedroom | 3.2 m | 3.2 m | 3.2 m x 3.2 m |
| Main Level | Dining Room | 2.44 m | 4.04 m | 2.44 m x 4.04 m |
| Main Level | Kitchen | 5.41 m | 4.14 m | 5.41 m x 4.14 m |
| Main Level | Bathroom | Measurements not available |
Contact Us
Contact us for more information
Nidhi Kumar
Salesperson
Revel Realty Inc., Brokerage
8685 Lundy's Lane, Unit 1
Niagara Falls, Ontario L2H 1H5
8685 Lundy's Lane, Unit 1
Niagara Falls, Ontario L2H 1H5
(905) 357-1700
(905) 357-1705
www.revelrealty.ca/































