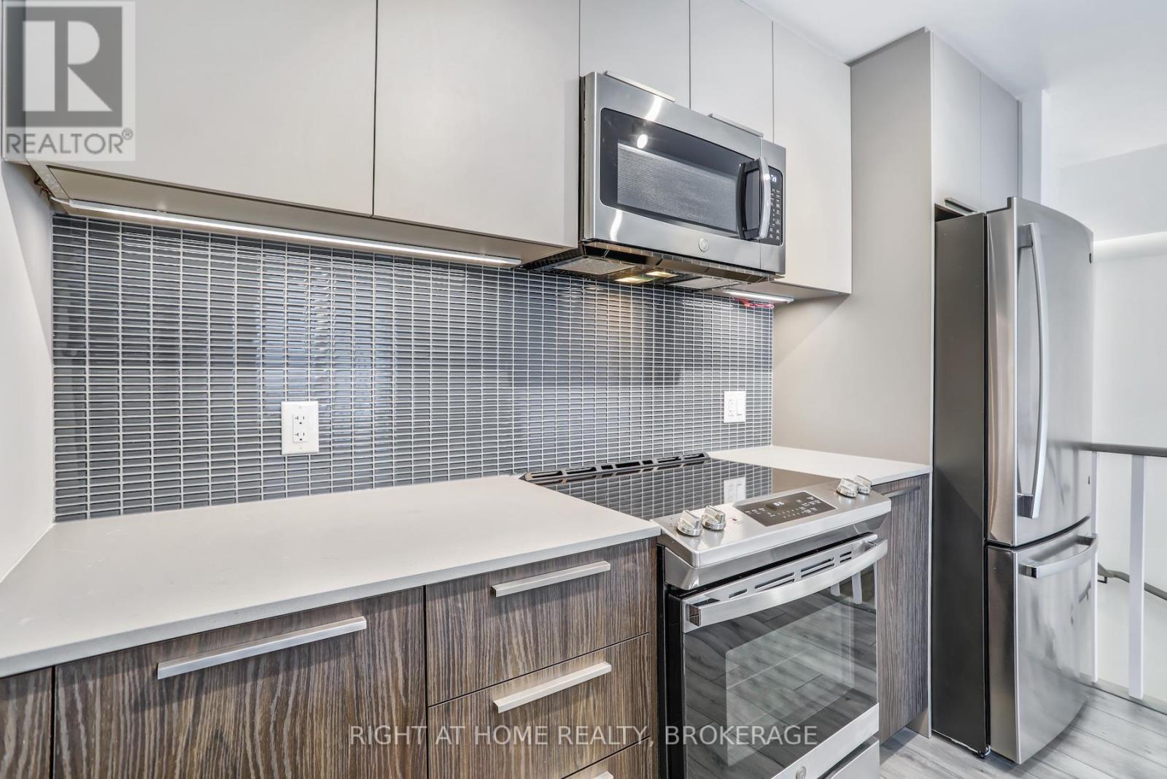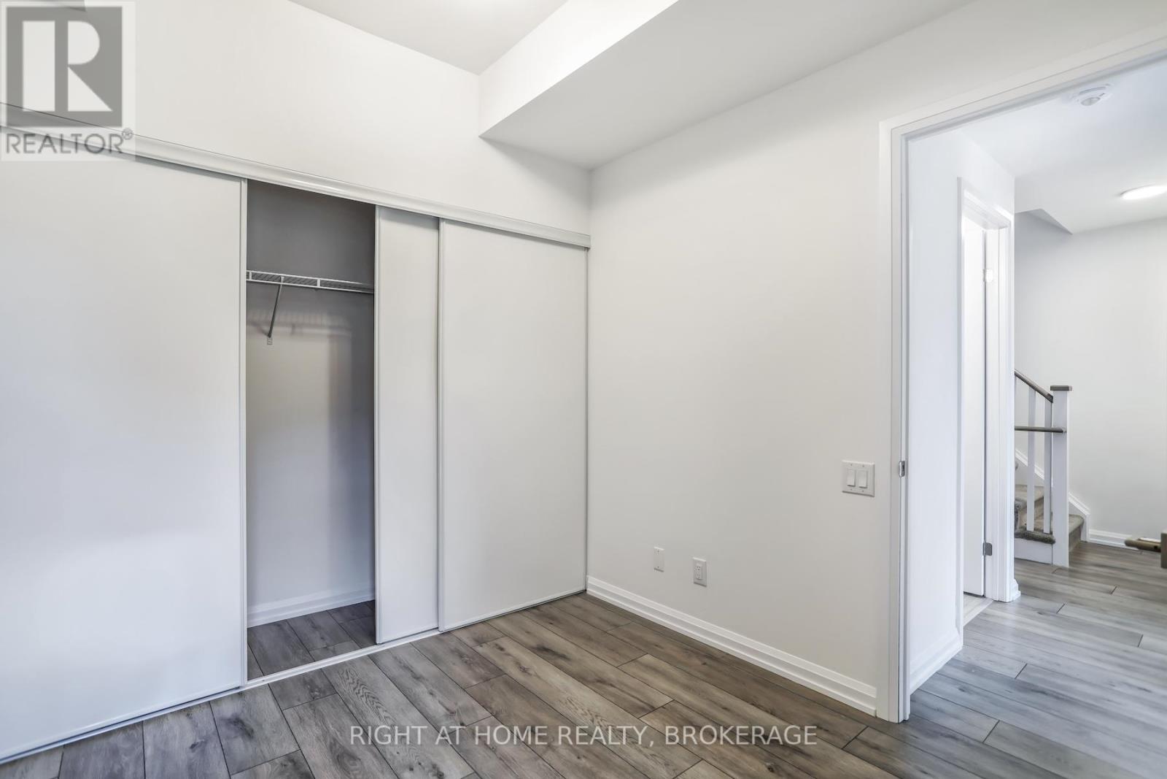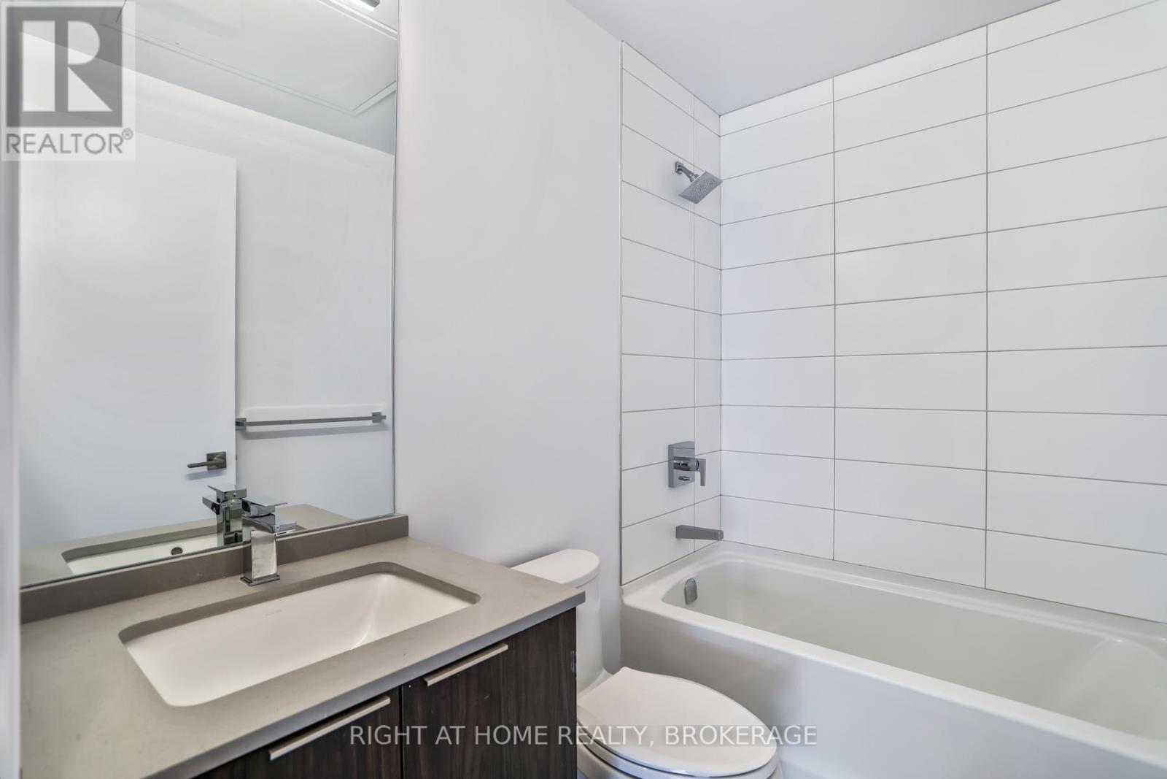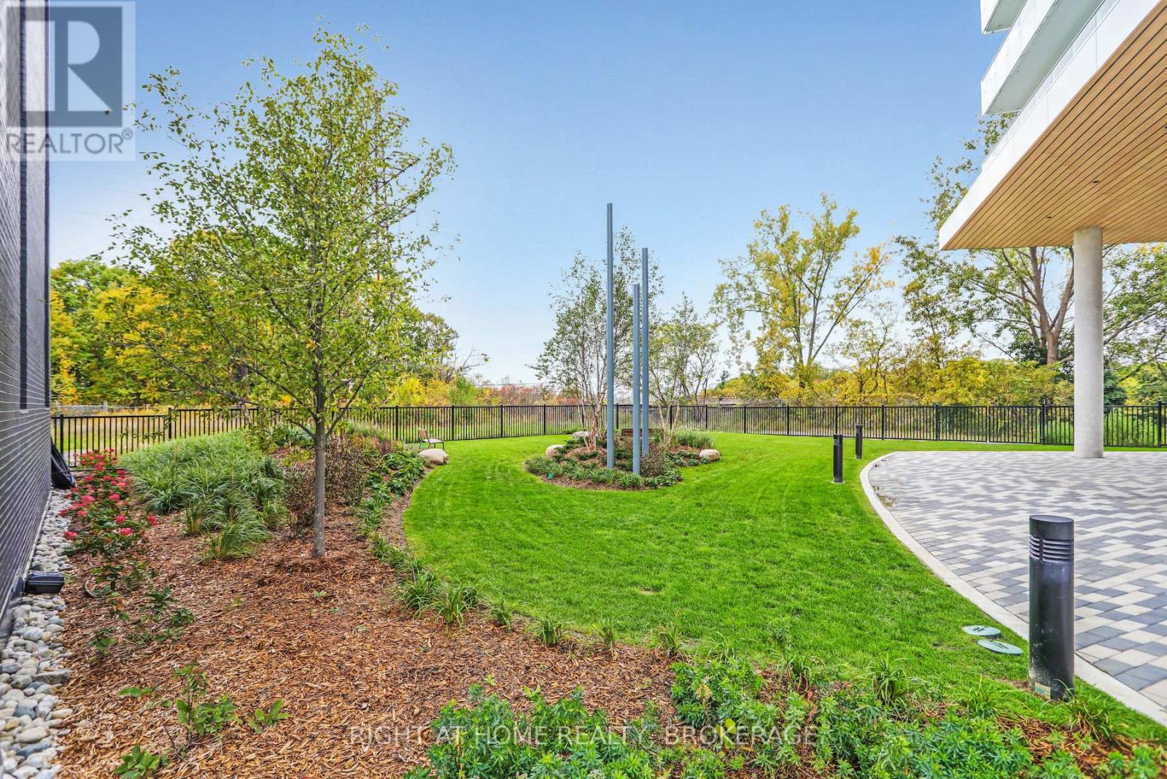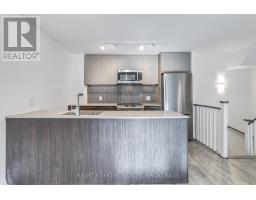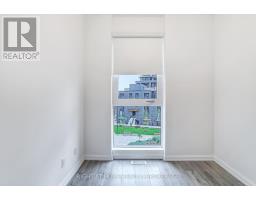47 - 10 Brin Drive Toronto, Ontario M8X 0B2
3 Bedroom
2 Bathroom
899.9921 - 998.9921 sqft
Central Air Conditioning
Forced Air
$3,400 Monthly
Welcome To Kingsway On The River. Enjoy The Morning Sun With This Bright And Spacious Like New Condo Townhouse Designed By Bryon Patton. Just Under 1000 Sqft. Of Open Concept Living, Dining Room And Kitchen In The First Level. 3 Good Size Bedrooms With Closets In The Second Level. A Rooftop Terrace With Gas Bbq Hookup And Washer And Dryer At The Third Level. Smooth 9' Ceilings Across The Two Levels. Plank Laminate Flooring. Heated Tiles On The First Level. Windows Covers Across The Entire House. (id:50886)
Property Details
| MLS® Number | W11821977 |
| Property Type | Single Family |
| Community Name | Edenbridge-Humber Valley |
| AmenitiesNearBy | Park, Public Transit |
| CommunityFeatures | Pets Not Allowed |
| Features | In Suite Laundry |
| ParkingSpaceTotal | 1 |
Building
| BathroomTotal | 2 |
| BedroomsAboveGround | 3 |
| BedroomsTotal | 3 |
| Amenities | Visitor Parking |
| Appliances | Garage Door Opener Remote(s), Dishwasher, Dryer, Range, Refrigerator, Stove, Washer |
| CoolingType | Central Air Conditioning |
| ExteriorFinish | Brick |
| FireProtection | Smoke Detectors |
| FlooringType | Laminate |
| FoundationType | Concrete |
| HeatingFuel | Natural Gas |
| HeatingType | Forced Air |
| SizeInterior | 899.9921 - 998.9921 Sqft |
| Type | Row / Townhouse |
Parking
| Underground |
Land
| Acreage | No |
| LandAmenities | Park, Public Transit |
| SurfaceWater | River/stream |
Rooms
| Level | Type | Length | Width | Dimensions |
|---|---|---|---|---|
| Second Level | Bedroom | 3.18 m | 2.69 m | 3.18 m x 2.69 m |
| Second Level | Bedroom 2 | 2.79 m | 2.62 m | 2.79 m x 2.62 m |
| Second Level | Bedroom 3 | 2.79 m | 2.49 m | 2.79 m x 2.49 m |
| Main Level | Living Room | 5.23 m | 3.73 m | 5.23 m x 3.73 m |
| Main Level | Dining Room | 5.23 m | 3.73 m | 5.23 m x 3.73 m |
| Main Level | Kitchen | 3.28 m | 1.42 m | 3.28 m x 1.42 m |
Interested?
Contact us for more information
Mohamad Ali El-Hamawi
Salesperson
Right At Home Realty, Brokerage
5111 New Street, Suite 106
Burlington, Ontario L7L 1V2
5111 New Street, Suite 106
Burlington, Ontario L7L 1V2








