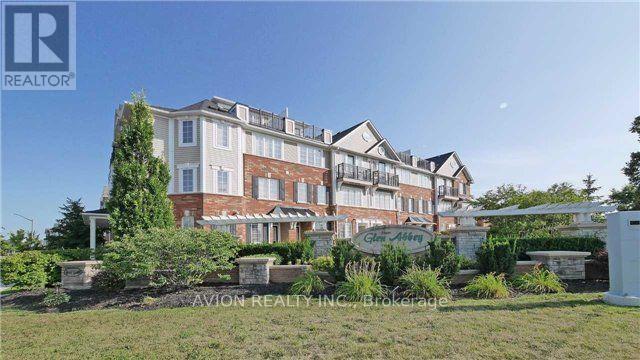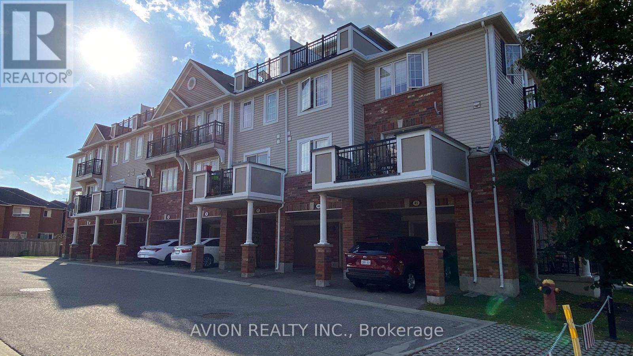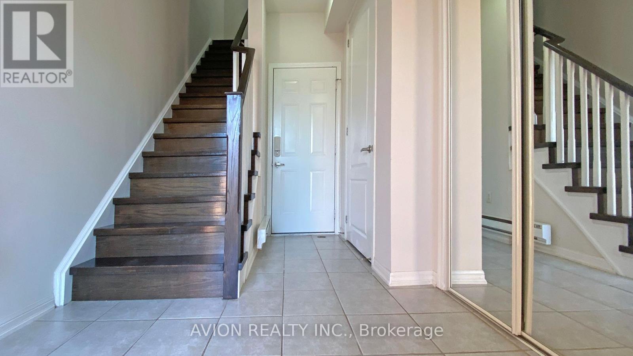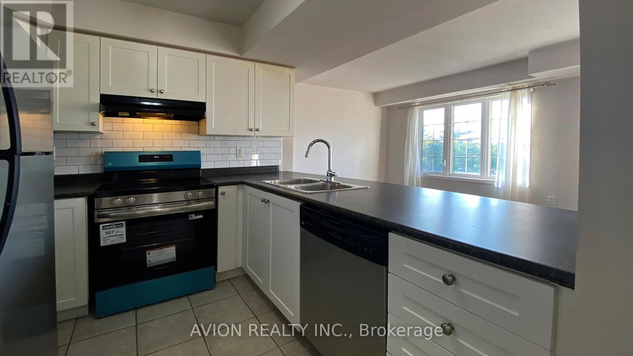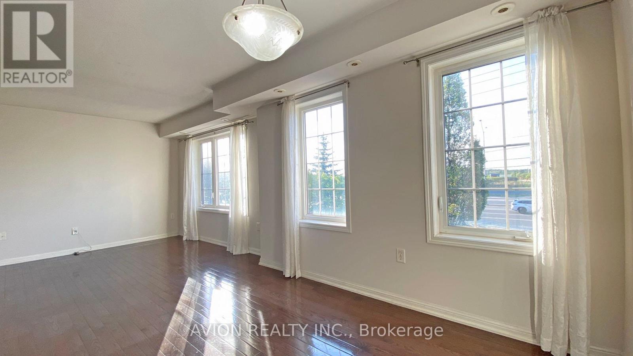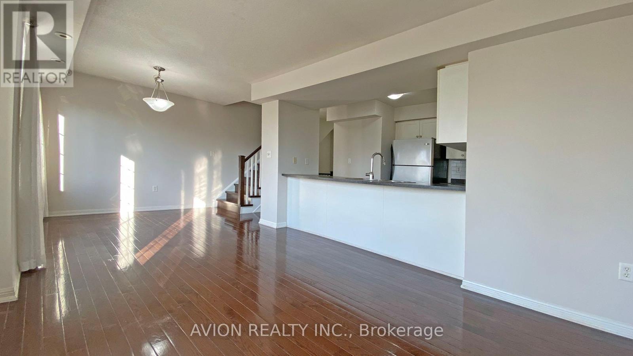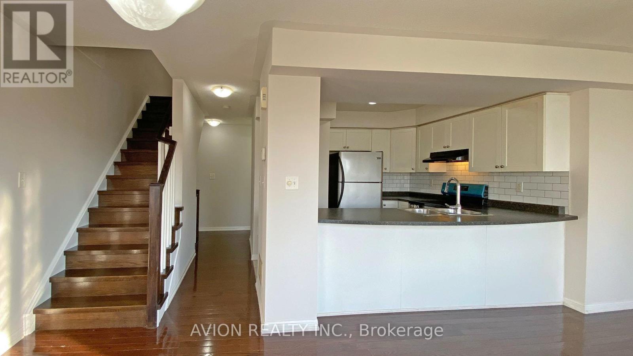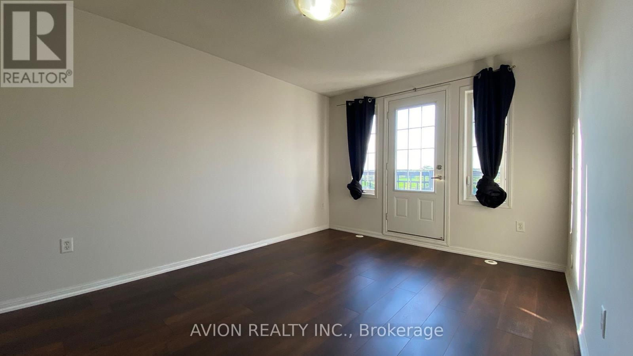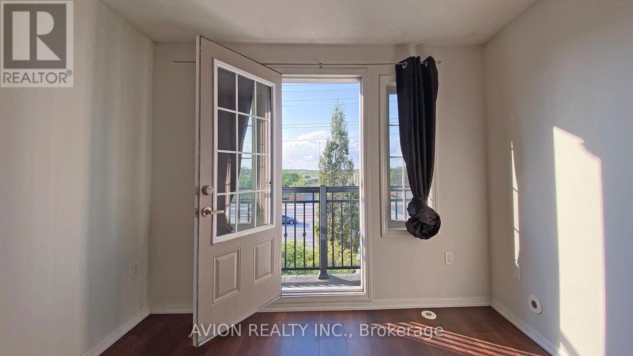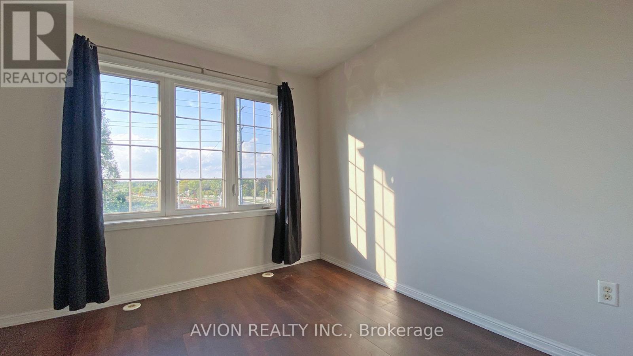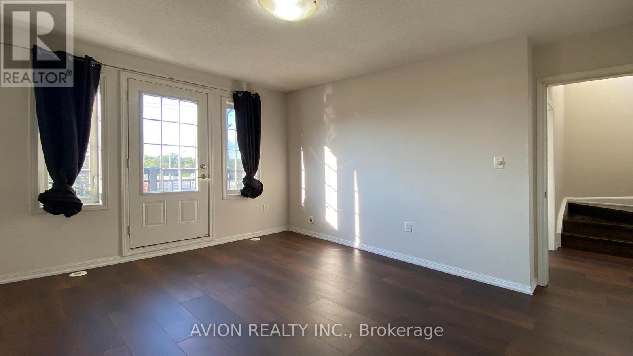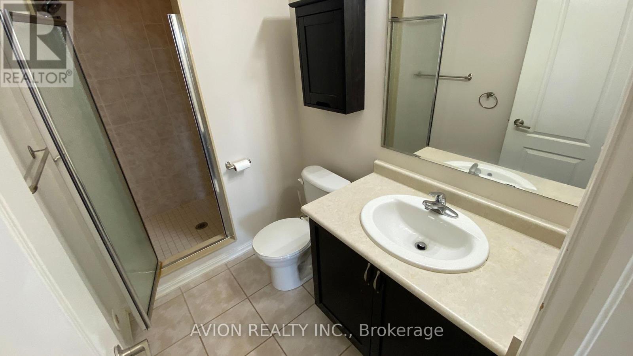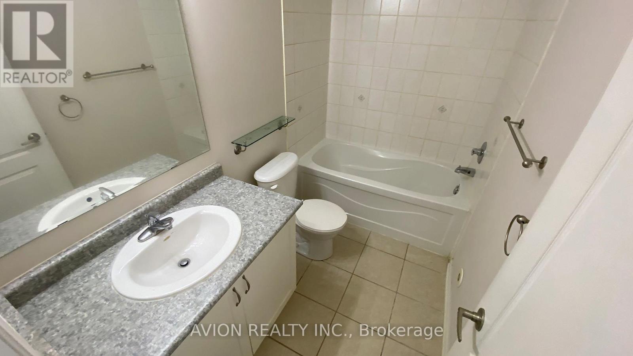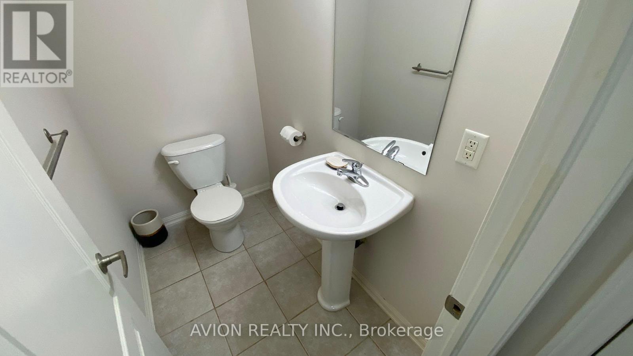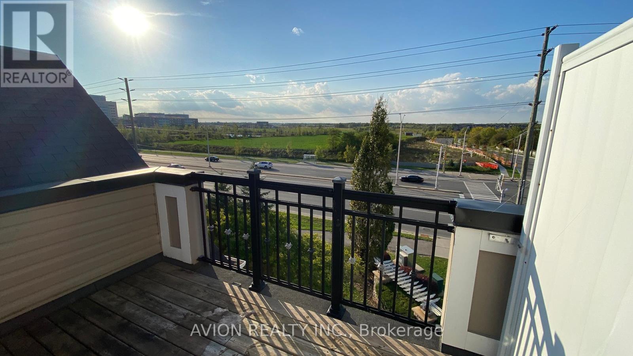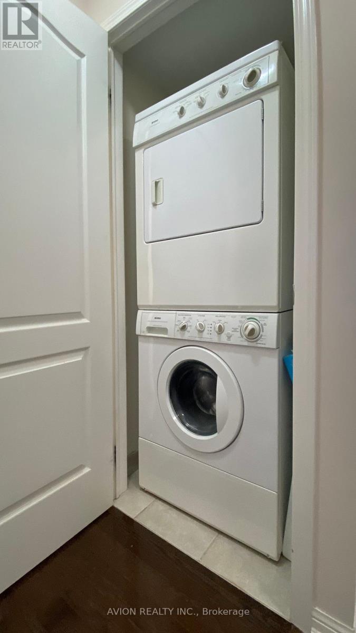47 - 2614 Dashwood Drive Oakville, Ontario L6M 0K5
$3,150 Monthly
LOCATION LOCATION LOCATION! Welcome home to this spacious 2 bedroom, 3 washroom townhouse. This beautiful house features a roof top terrace on the 4th level, ground main level with small office nook, roomy closet access to a large single car garage. Bright, open concept 2nd level features lots of windows for natural light, living, dining room & kitchen with breakfast bar, maple cupboards. 2-piece powder room, complete this level with convenient laundry (stacked washer and dryer). The 3rd level has a spacious master bedroom with a Juliette balcony, walk in closet & 3 piece ensuite with separate shower, the Second bedroom plus a 4-piece bathroom. The 4th level has an outdoor terrace with fabulous views. Desirable location - steps from Oakville Hospital, walk to shopping plaza, school, parks, trails & close to every amenity, quick access to all major highways & Bronte Go station. (id:50886)
Property Details
| MLS® Number | W12436125 |
| Property Type | Single Family |
| Community Name | 1022 - WT West Oak Trails |
| Community Features | Pets Not Allowed |
| Equipment Type | Water Heater |
| Features | Carpet Free |
| Parking Space Total | 2 |
| Rental Equipment Type | Water Heater |
Building
| Bathroom Total | 3 |
| Bedrooms Above Ground | 2 |
| Bedrooms Total | 2 |
| Age | 11 To 15 Years |
| Basement Type | None |
| Cooling Type | Central Air Conditioning |
| Exterior Finish | Brick |
| Flooring Type | Ceramic, Hardwood |
| Half Bath Total | 1 |
| Heating Fuel | Natural Gas |
| Heating Type | Forced Air |
| Stories Total | 3 |
| Size Interior | 1,000 - 1,199 Ft2 |
| Type | Row / Townhouse |
Parking
| Attached Garage | |
| Garage |
Land
| Acreage | No |
Rooms
| Level | Type | Length | Width | Dimensions |
|---|---|---|---|---|
| Second Level | Kitchen | 3.2 m | 3.08 m | 3.2 m x 3.08 m |
| Second Level | Living Room | 7.67 m | 3.05 m | 7.67 m x 3.05 m |
| Second Level | Dining Room | 7.67 m | 3.05 m | 7.67 m x 3.05 m |
| Third Level | Primary Bedroom | 3.34 m | 4.26 m | 3.34 m x 4.26 m |
| Third Level | Bedroom | 3.2 m | 3 m | 3.2 m x 3 m |
| Main Level | Office | 1.6 m | 1.5 m | 1.6 m x 1.5 m |
Contact Us
Contact us for more information
Ian Wang
Broker
www.ianwangrealty.com/
50 Acadia Ave #130
Markham, Ontario L3R 0B3
(647) 518-5728

