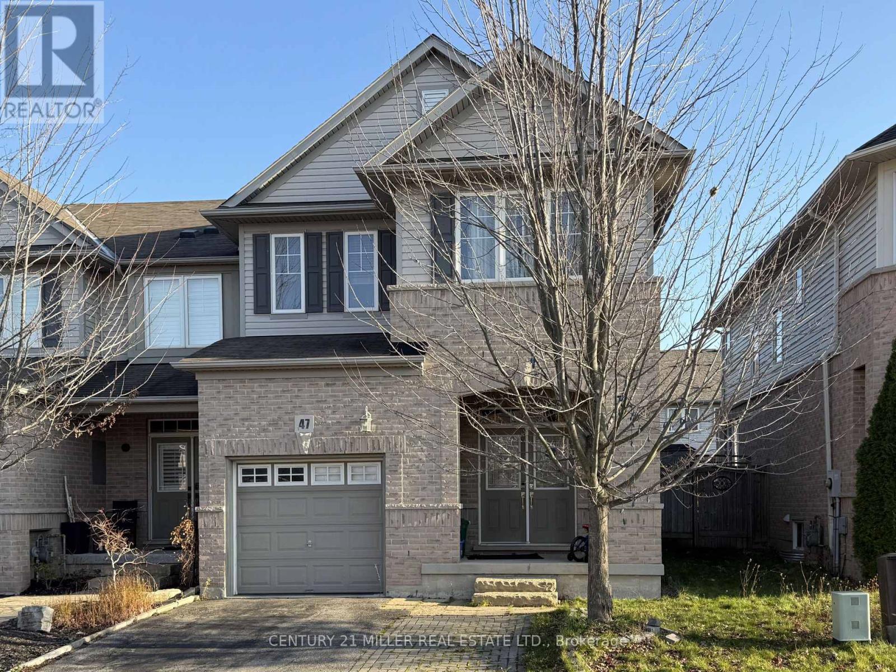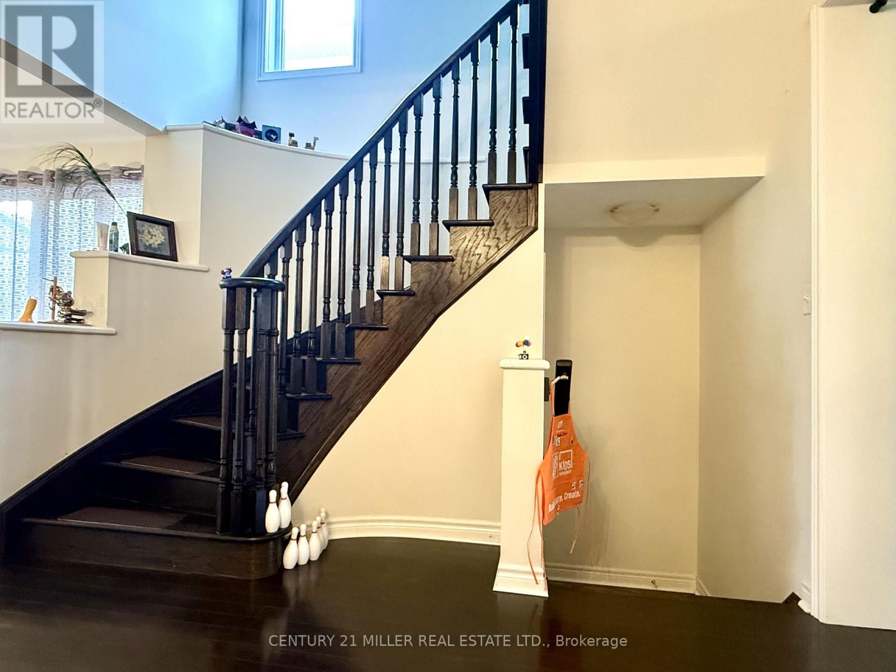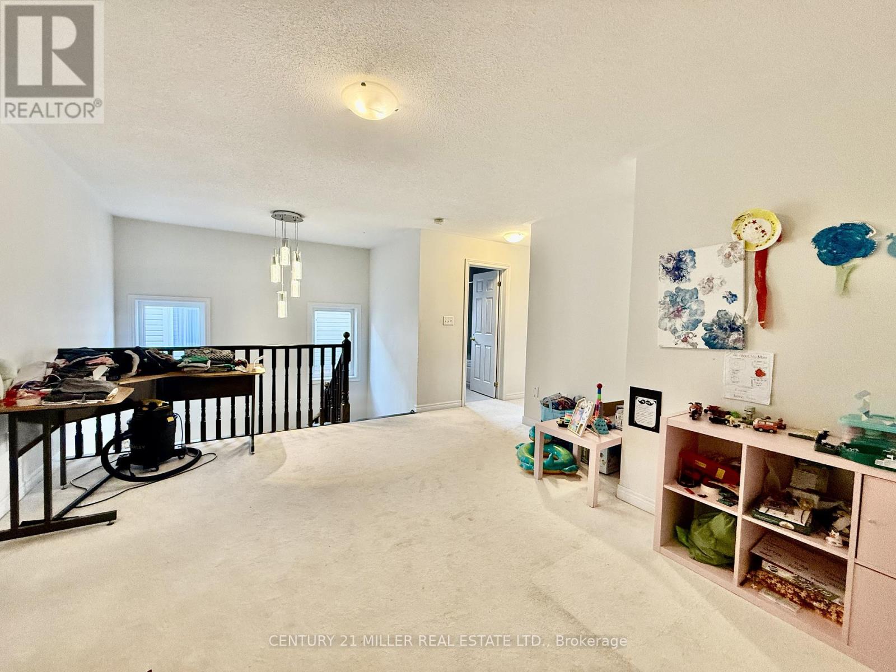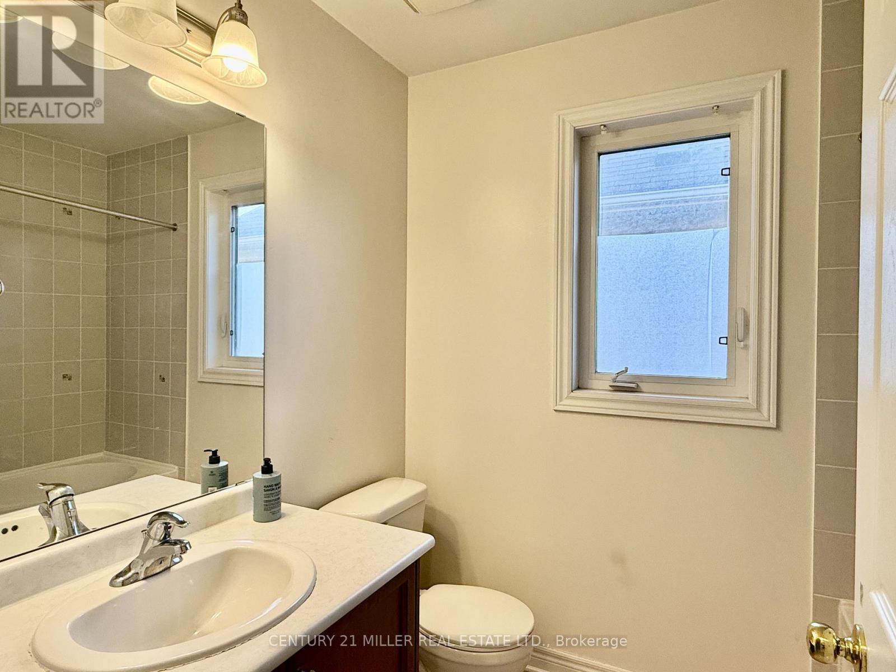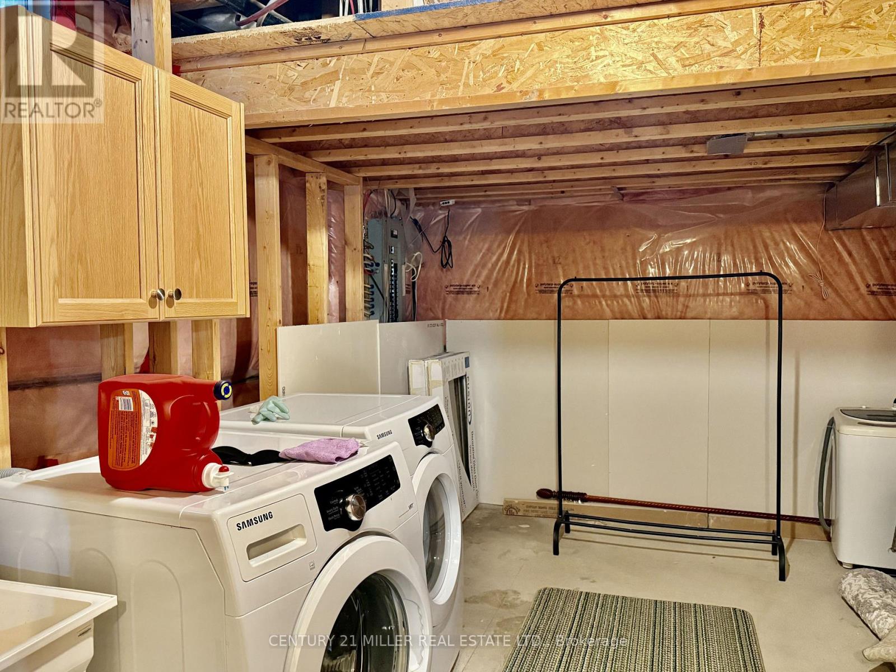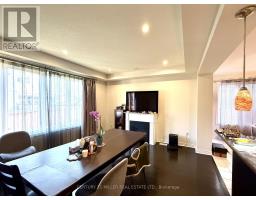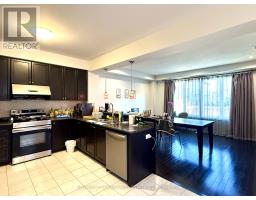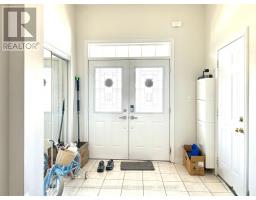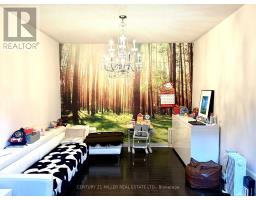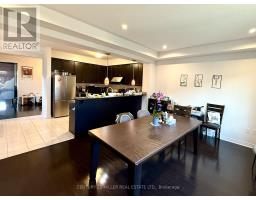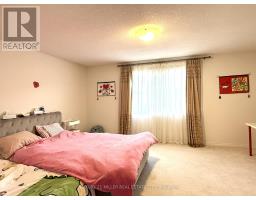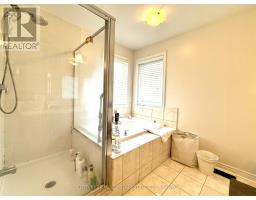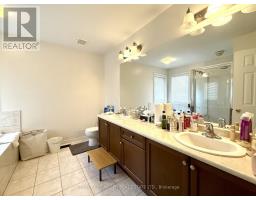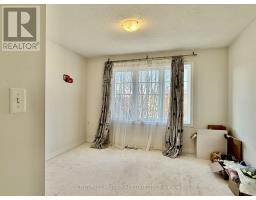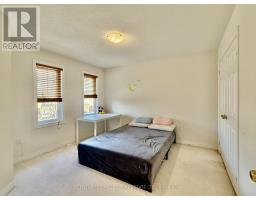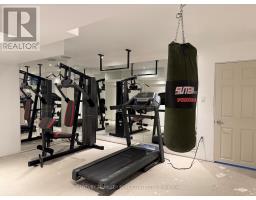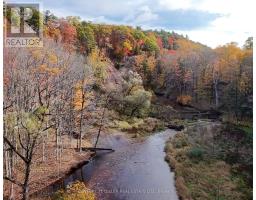47 - 3275 Stalybridge Drive Oakville, Ontario L6M 0L2
$3,750 Monthly
This Fabulous Freehold Semi-Like End Unit Townhouse Settled In The Enclave Of Bronte Creek Provincial Park, Surrounded By Meandering Trails And Conservation Area Overflowing With Nature And Wildlife. Close To Schools, Public Transit Stations, Hospital, Highways, Restaurants, Shopping & Many More Amenities. A Quiet And Peaceful Street Is Perfect For Families And Children. Over 2,200 Sqft Of Beautifully Planned Living Space With Tons Of Natural Light & Upgrade. The 9' Ceilings Elevate The Atmosphere And Add An Elegant Sense Of Scale. The Upgraded Kitchen Features Stainless Steel Appliances, Quartz Countertops, A Breakfast Bar, And Generous Storage. Hardwood Flooring On The Main Level Brings A Refined Touch, While Pot Lights Create A Warm, Inviting Feel Throughout. The Partially Finished Basement Includes A 3-Piece Bath. The Primary Bedroom Offers A Spacious 5-Piece Ensuite And A Walk-In Closet. A Second-Floor Den Provides An Extra Layer Of Comfort And Privacy For The Household. Enjoy Outdoor Living With A Backyard Deck, Ideal For Relaxing Or Entertaining. This Home Brings Comfort And Convenience Together In One Exceptional Package. (id:50886)
Property Details
| MLS® Number | W12567592 |
| Property Type | Single Family |
| Community Name | 1000 - BC Bronte Creek |
| Amenities Near By | Public Transit, Park |
| Community Features | Community Centre, School Bus |
| Equipment Type | Water Heater |
| Features | Partially Cleared |
| Parking Space Total | 3 |
| Rental Equipment Type | Water Heater |
| Structure | Porch |
Building
| Bathroom Total | 4 |
| Bedrooms Above Ground | 3 |
| Bedrooms Below Ground | 1 |
| Bedrooms Total | 4 |
| Age | 6 To 15 Years |
| Appliances | Water Heater, Dishwasher, Dryer, Microwave, Stove, Washer, Window Coverings, Refrigerator |
| Basement Development | Partially Finished |
| Basement Type | N/a (partially Finished) |
| Construction Style Attachment | Attached |
| Cooling Type | Central Air Conditioning, Ventilation System |
| Exterior Finish | Brick |
| Fireplace Present | Yes |
| Flooring Type | Hardwood, Tile, Carpeted |
| Foundation Type | Poured Concrete |
| Half Bath Total | 1 |
| Heating Fuel | Natural Gas |
| Heating Type | Forced Air |
| Stories Total | 2 |
| Size Interior | 2,000 - 2,500 Ft2 |
| Type | Row / Townhouse |
| Utility Water | Municipal Water |
Parking
| Garage |
Land
| Acreage | No |
| Fence Type | Fenced Yard |
| Land Amenities | Public Transit, Park |
| Sewer | Sanitary Sewer |
Rooms
| Level | Type | Length | Width | Dimensions |
|---|---|---|---|---|
| Second Level | Primary Bedroom | 5.03 m | 4.11 m | 5.03 m x 4.11 m |
| Second Level | Bedroom 2 | 3.5 m | 3.5 m | 3.5 m x 3.5 m |
| Second Level | Bedroom 3 | 3.61 m | 3.09 m | 3.61 m x 3.09 m |
| Second Level | Bathroom | Measurements not available | ||
| Second Level | Den | 4.88 m | 3.76 m | 4.88 m x 3.76 m |
| Basement | Bathroom | Measurements not available | ||
| Basement | Exercise Room | 7.92 m | 3.05 m | 7.92 m x 3.05 m |
| Ground Level | Great Room | 5.03 m | 4.11 m | 5.03 m x 4.11 m |
| Ground Level | Kitchen | 3.45 m | 3.03 m | 3.45 m x 3.03 m |
| Ground Level | Eating Area | 3.58 m | 3.14 m | 3.58 m x 3.14 m |
| Ground Level | Dining Room | 4.95 m | 3.5 m | 4.95 m x 3.5 m |
Contact Us
Contact us for more information
Eric Weng
Broker
2400 Dundas St W Unit 6 #513
Mississauga, Ontario L5K 2R8
(905) 845-9180
(905) 845-7674

