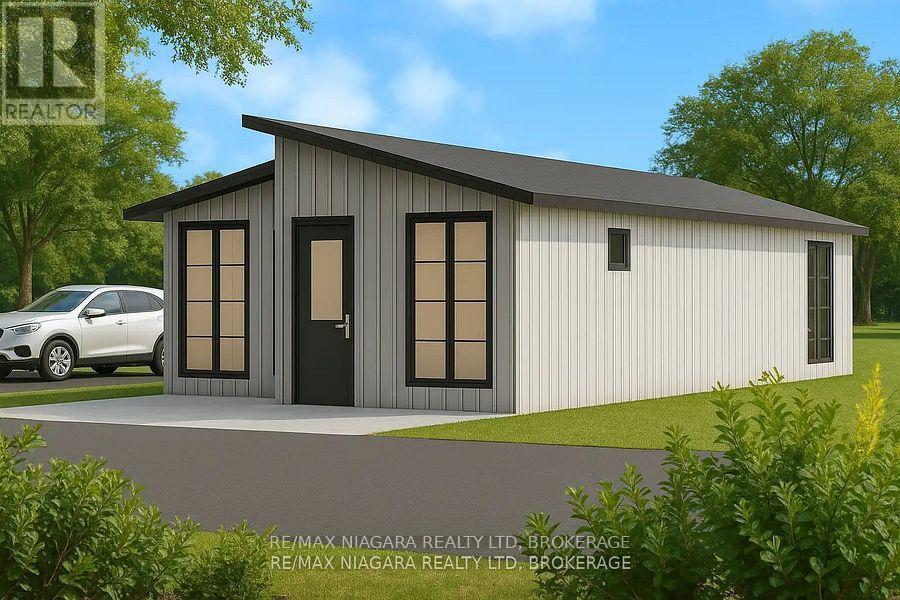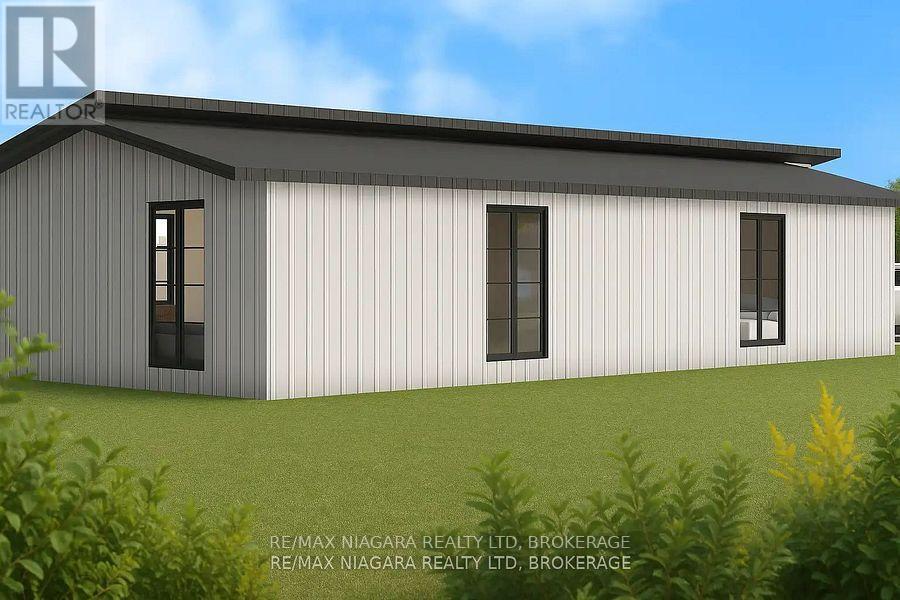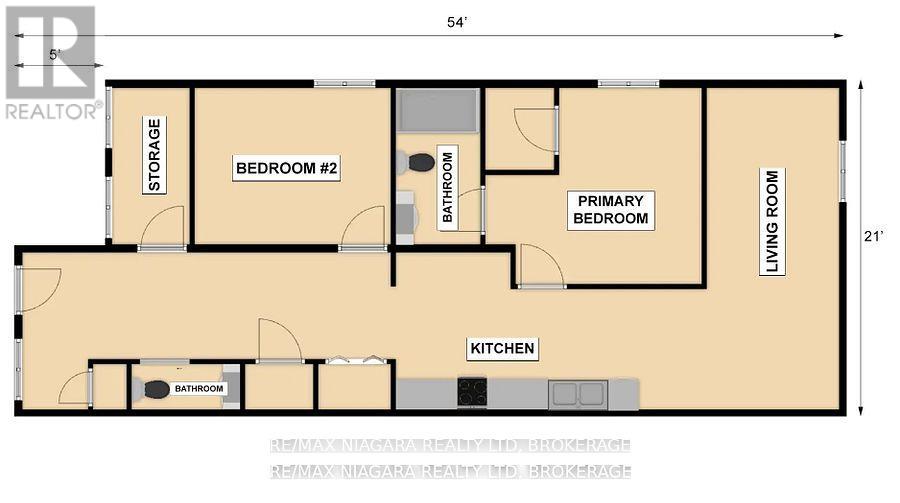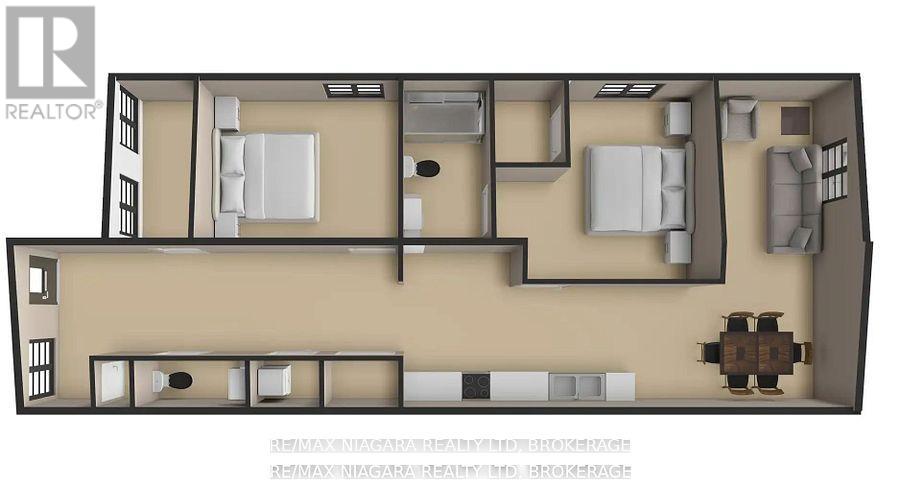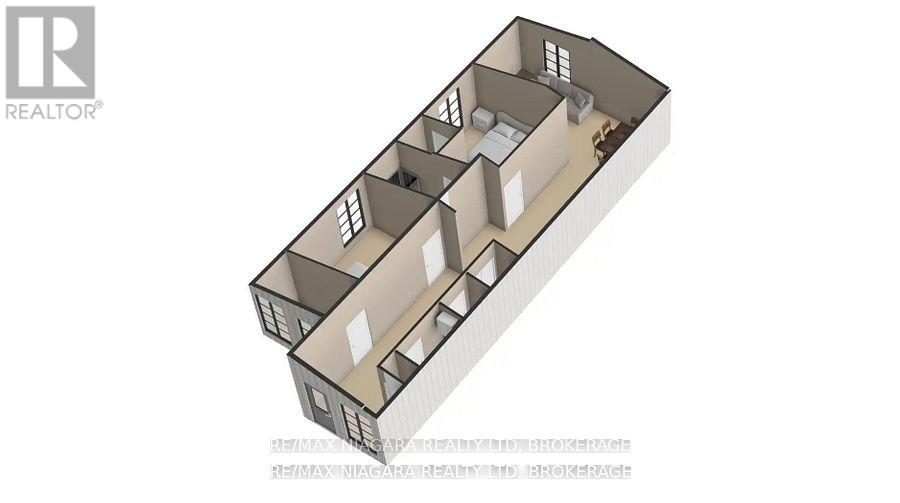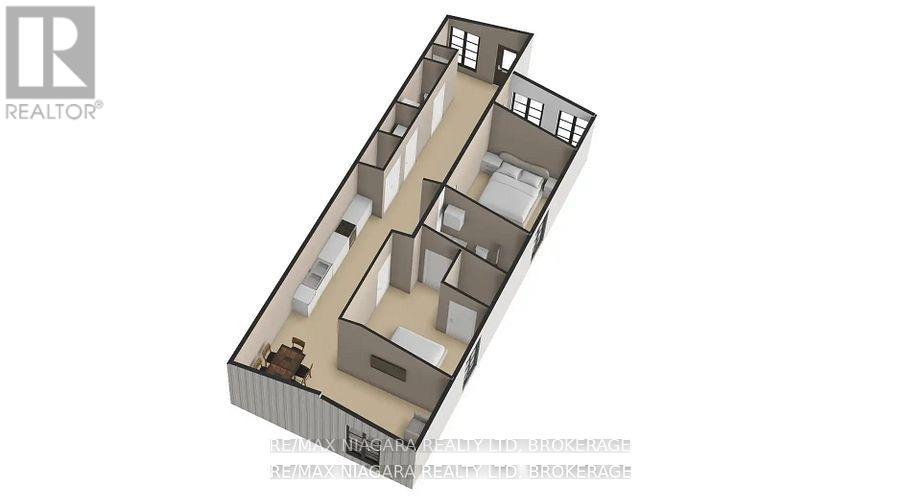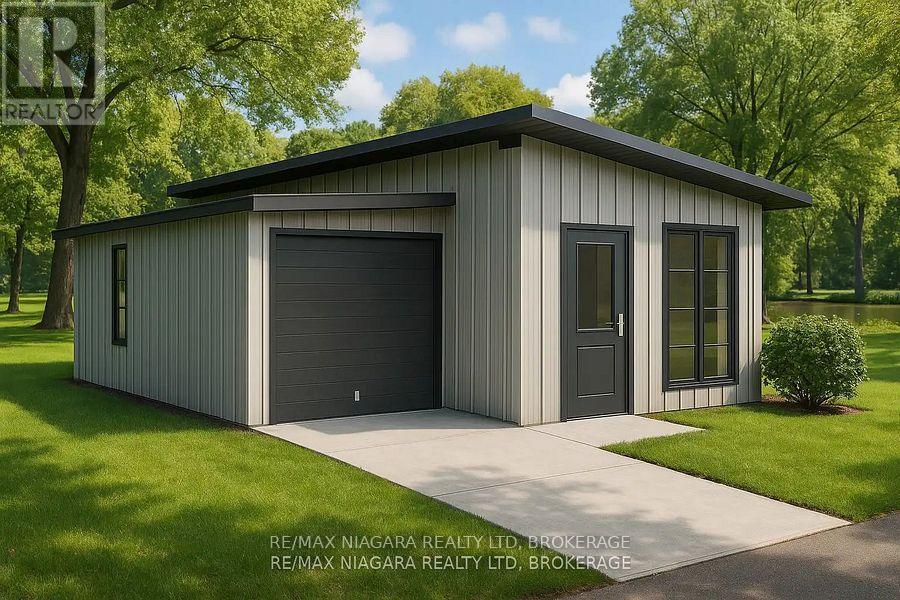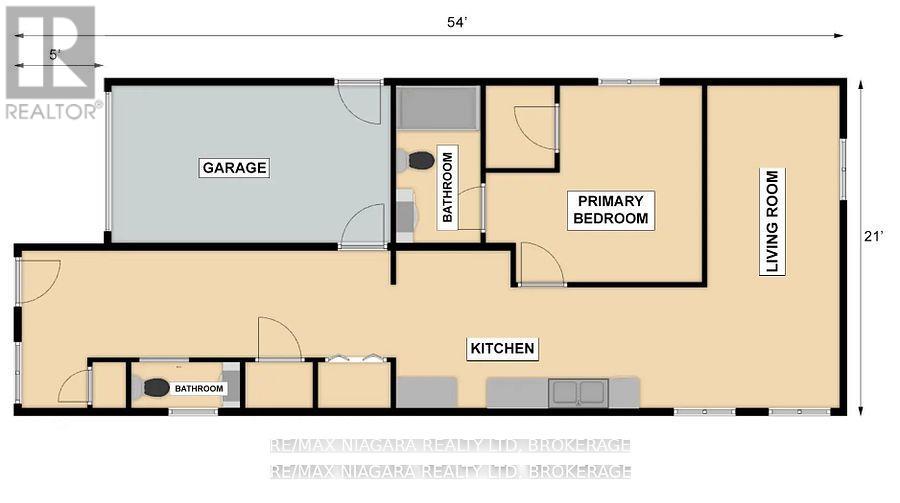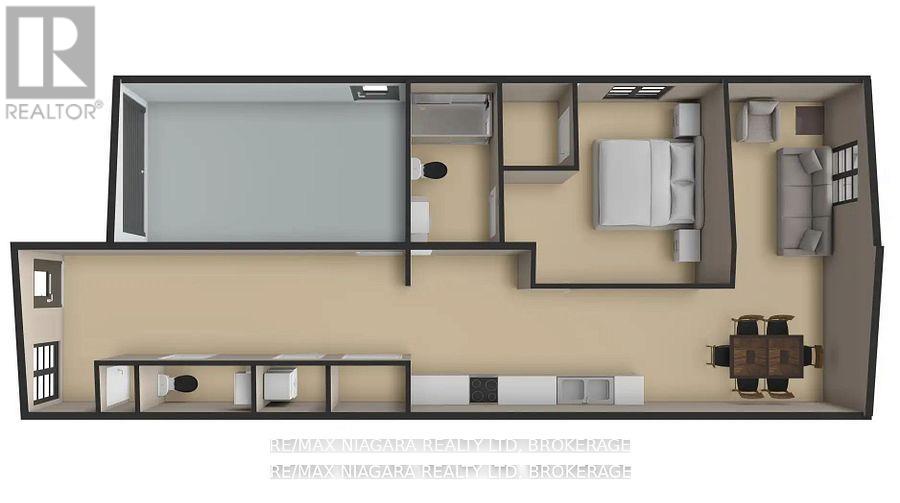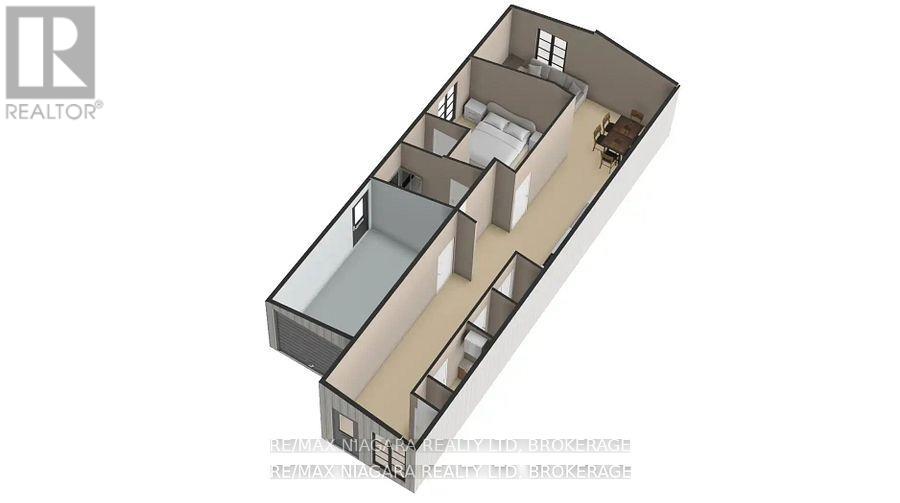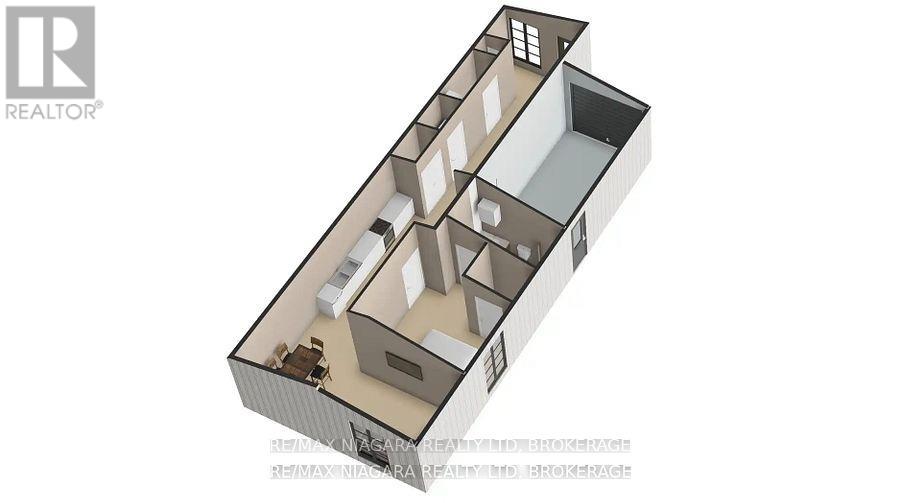47-576 Ridge Road N Fort Erie, Ontario L0S 1N0
$489,900
Welcome to Ridgeway Glen, the newest sustainable community in Ridgeway, offering an innovative and vibrant new concept with state-of-the-art pre-engineered construction. Step into the realm of attainable living and watch your dream of home ownership come to life! The Brock is a 1,080 sq. ft. fully detached model thoughtfully designed to offer flexibility, comfort, and style. This home features two distinct floor plan options to suit a range of lifestyles. Choose a spacious one-bedroom layout with an attached garage, perfect for those seeking extra storage or workshop space, or a two-bedroom configuration that includes a convenient storage closet for added functionality. Whether you're a downsizer, a first-time buyer, or someone looking for low-maintenance living without compromise, The Brock delivers a versatile and inviting space to call home. Located within the vibrant Ridgeway Glen community, it's an ideal opportunity to experience quality living in a charming, growing neighbourhood just minutes from the shores of Lake Erie. Various lots to choose from, offering functional 30' backyards. (id:50886)
Property Details
| MLS® Number | X12537376 |
| Property Type | Vacant Land |
| Community Name | 335 - Ridgeway |
| Amenities Near By | Beach, Golf Nearby, Park, Place Of Worship |
| Community Features | Pets Allowed With Restrictions |
| Equipment Type | Water Heater |
| Features | Flat Site, Carpet Free |
| Parking Space Total | 1 |
| Rental Equipment Type | Water Heater |
Building
| Bathroom Total | 1 |
| Bedrooms Above Ground | 2 |
| Bedrooms Total | 2 |
| Age | New Building |
| Appliances | Water Meter |
| Basement Type | None |
| Cooling Type | Central Air Conditioning |
| Exterior Finish | Steel |
| Heating Fuel | Natural Gas |
| Heating Type | Forced Air |
| Size Interior | 1,000 - 1,199 Ft2 |
Parking
| No Garage |
Land
| Acreage | No |
| Land Amenities | Beach, Golf Nearby, Park, Place Of Worship |
| Size Irregular | . |
| Size Total Text | . |
| Zoning Description | R |
Rooms
| Level | Type | Length | Width | Dimensions |
|---|---|---|---|---|
| Main Level | Kitchen | Measurements not available | ||
| Main Level | Living Room | 6.4 m | 2.6 m | 6.4 m x 2.6 m |
| Main Level | Bedroom | 4.26 m | 3.65 m | 4.26 m x 3.65 m |
| Main Level | Bedroom 2 | 3.93 m | 3 m | 3.93 m x 3 m |
| Main Level | Bathroom | Measurements not available | ||
| Main Level | Other | 3 m | 1.52 m | 3 m x 1.52 m |
https://www.realtor.ca/real-estate/29095135/47-576-ridge-road-n-fort-erie-ridgeway-335-ridgeway
Contact Us
Contact us for more information
Alana Somerville
Salesperson
261 Martindale Rd., Unit 14c
St. Catharines, Ontario L2W 1A2
(905) 687-9600
(905) 687-9494
www.remaxniagara.ca/

