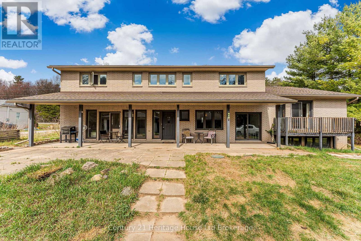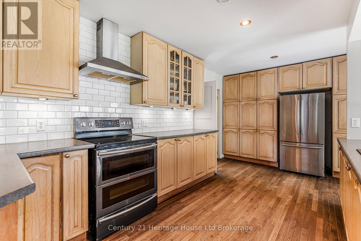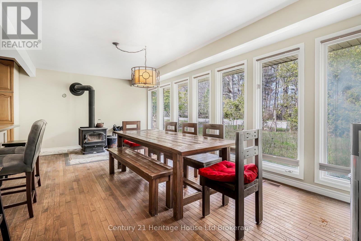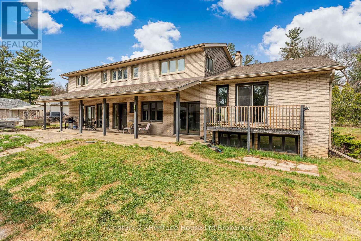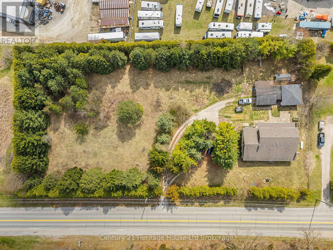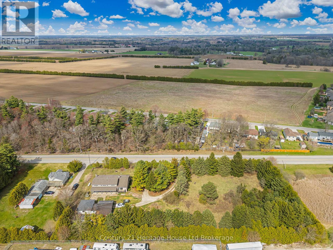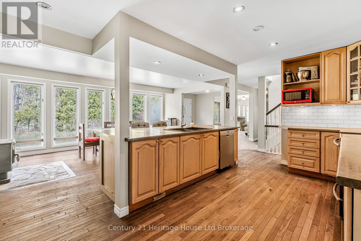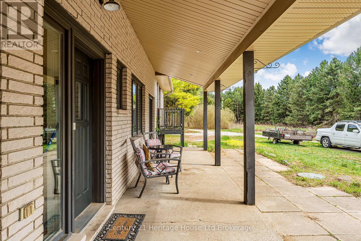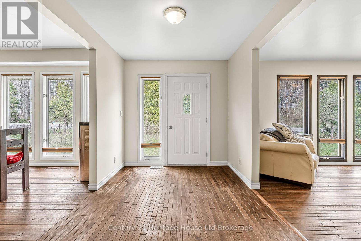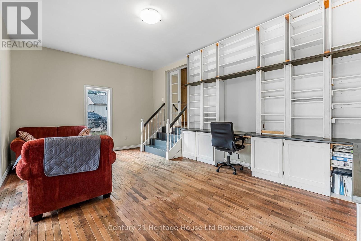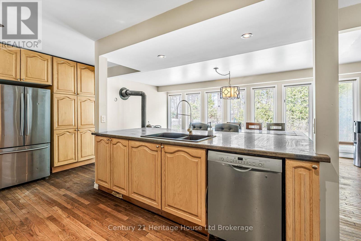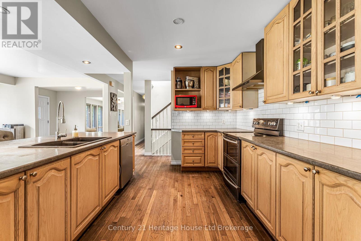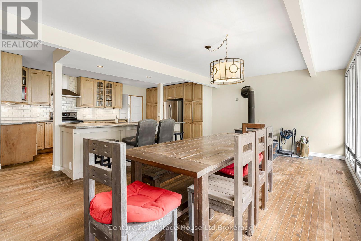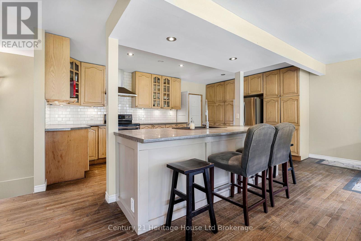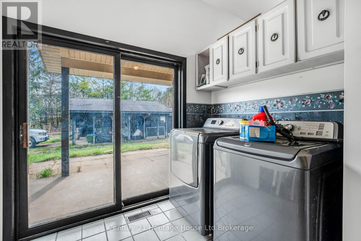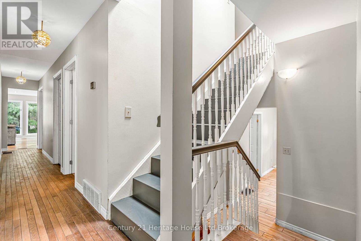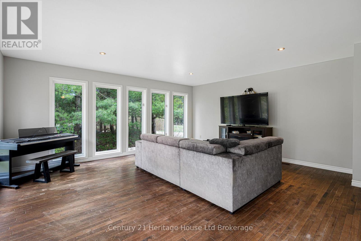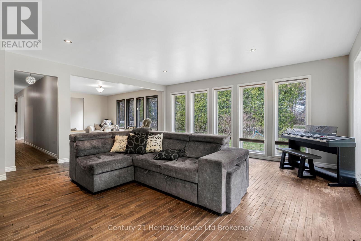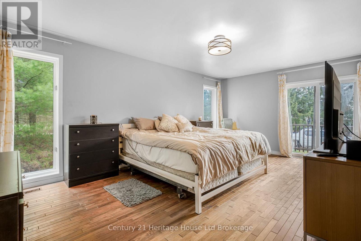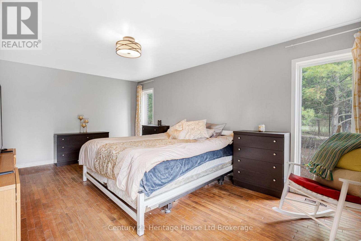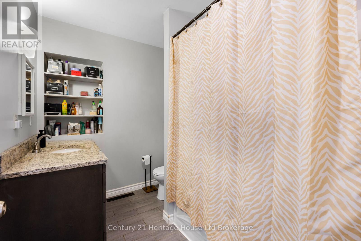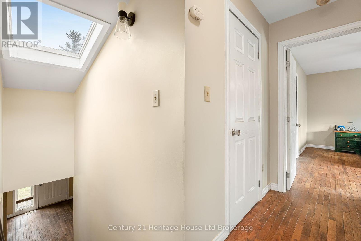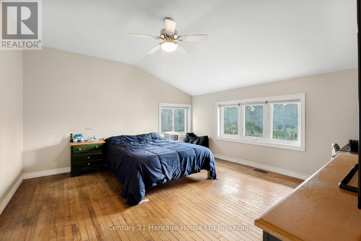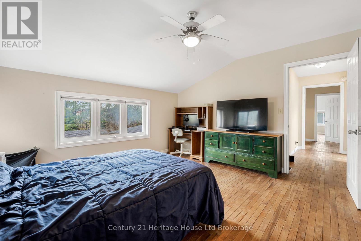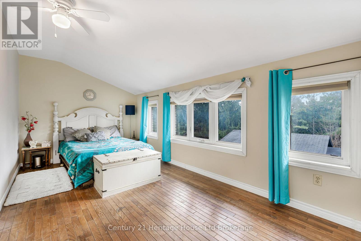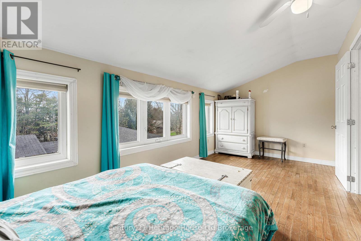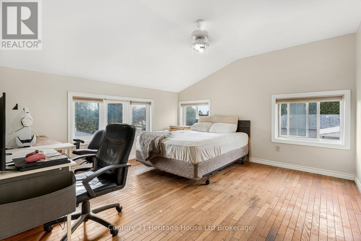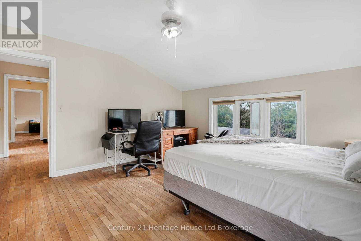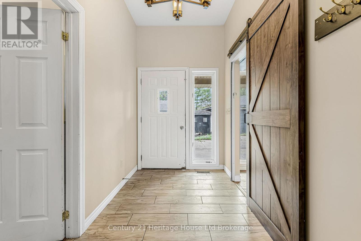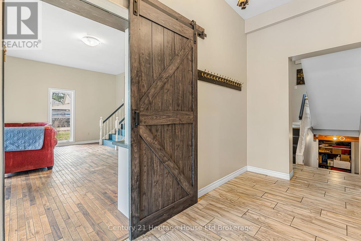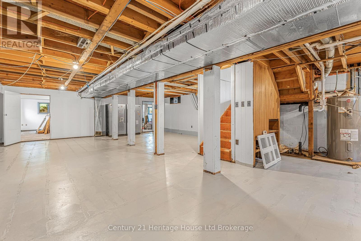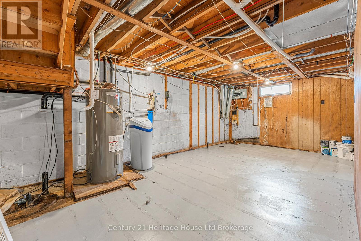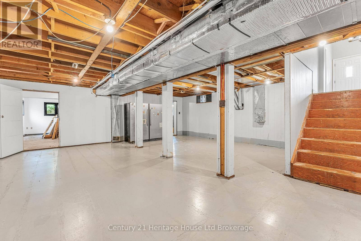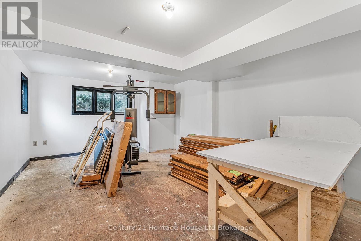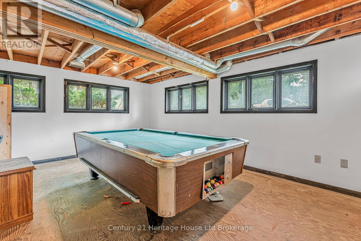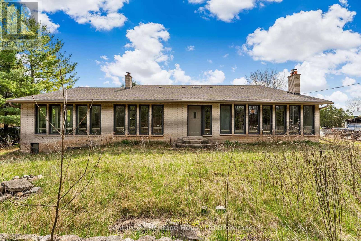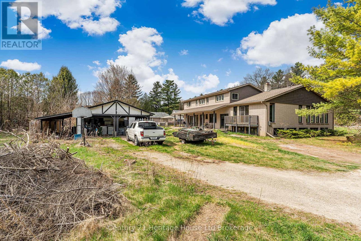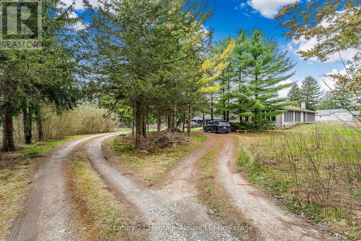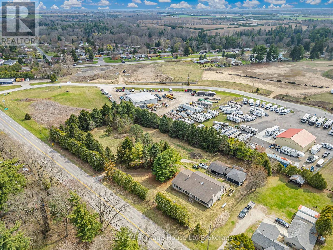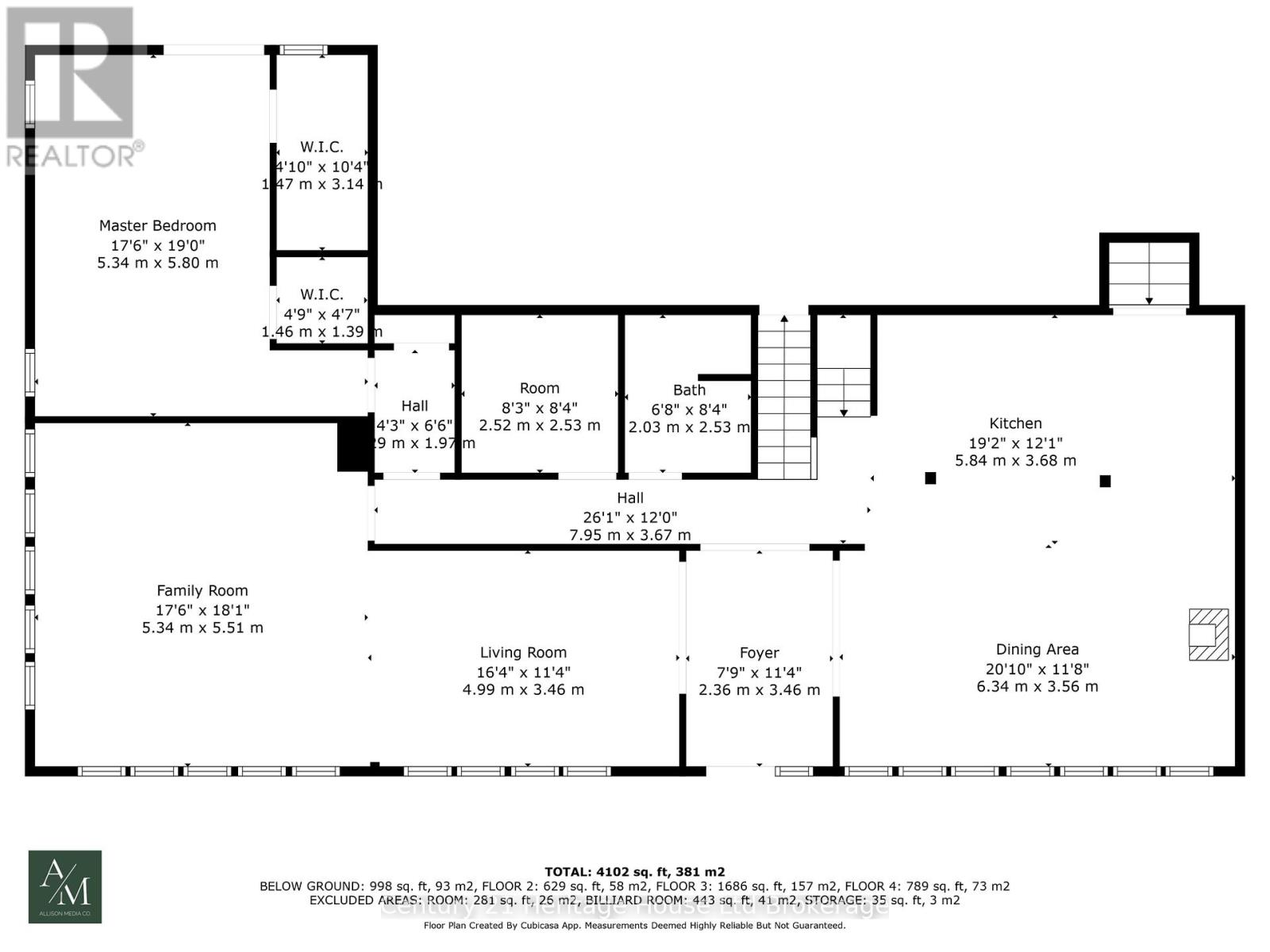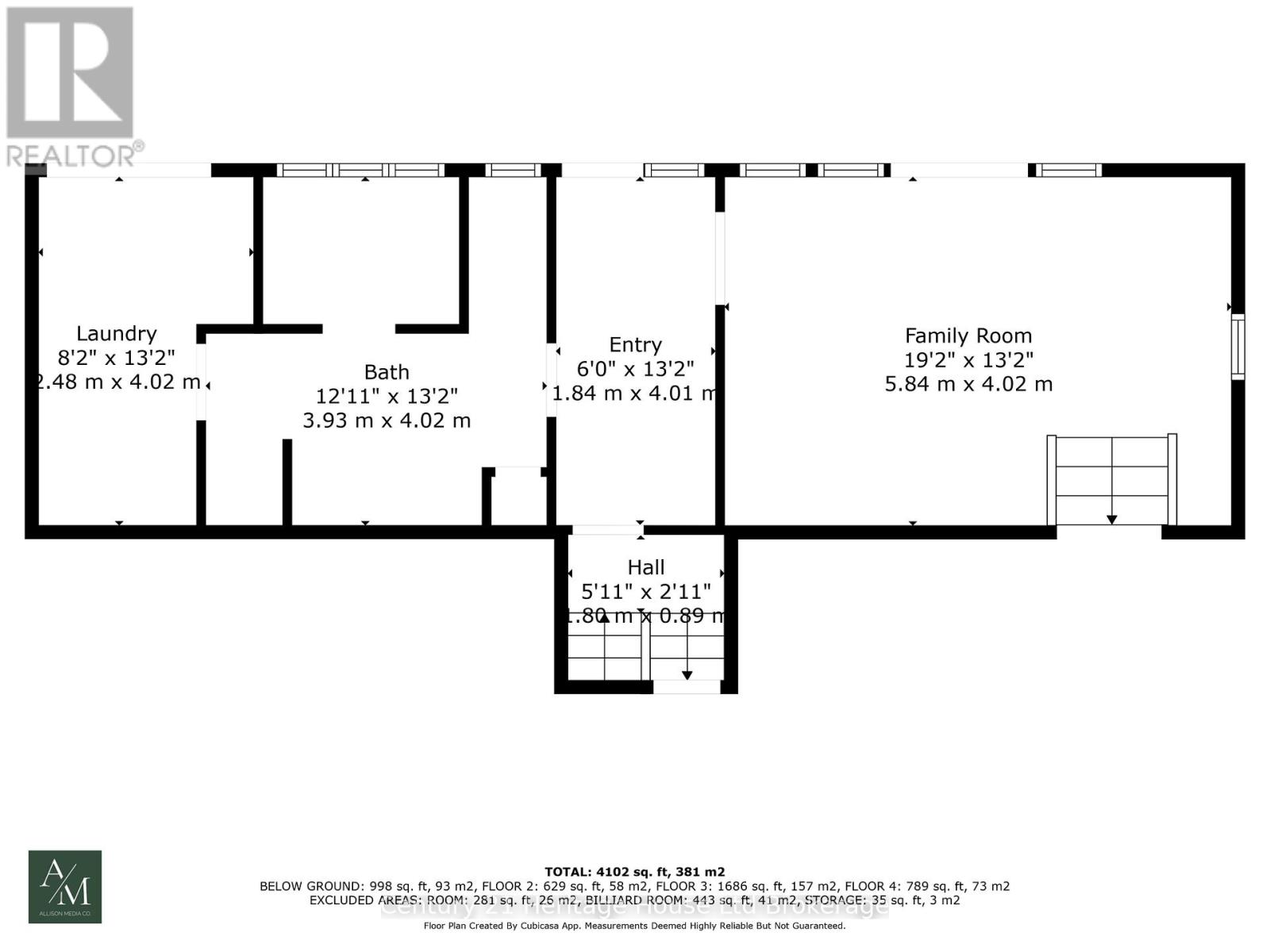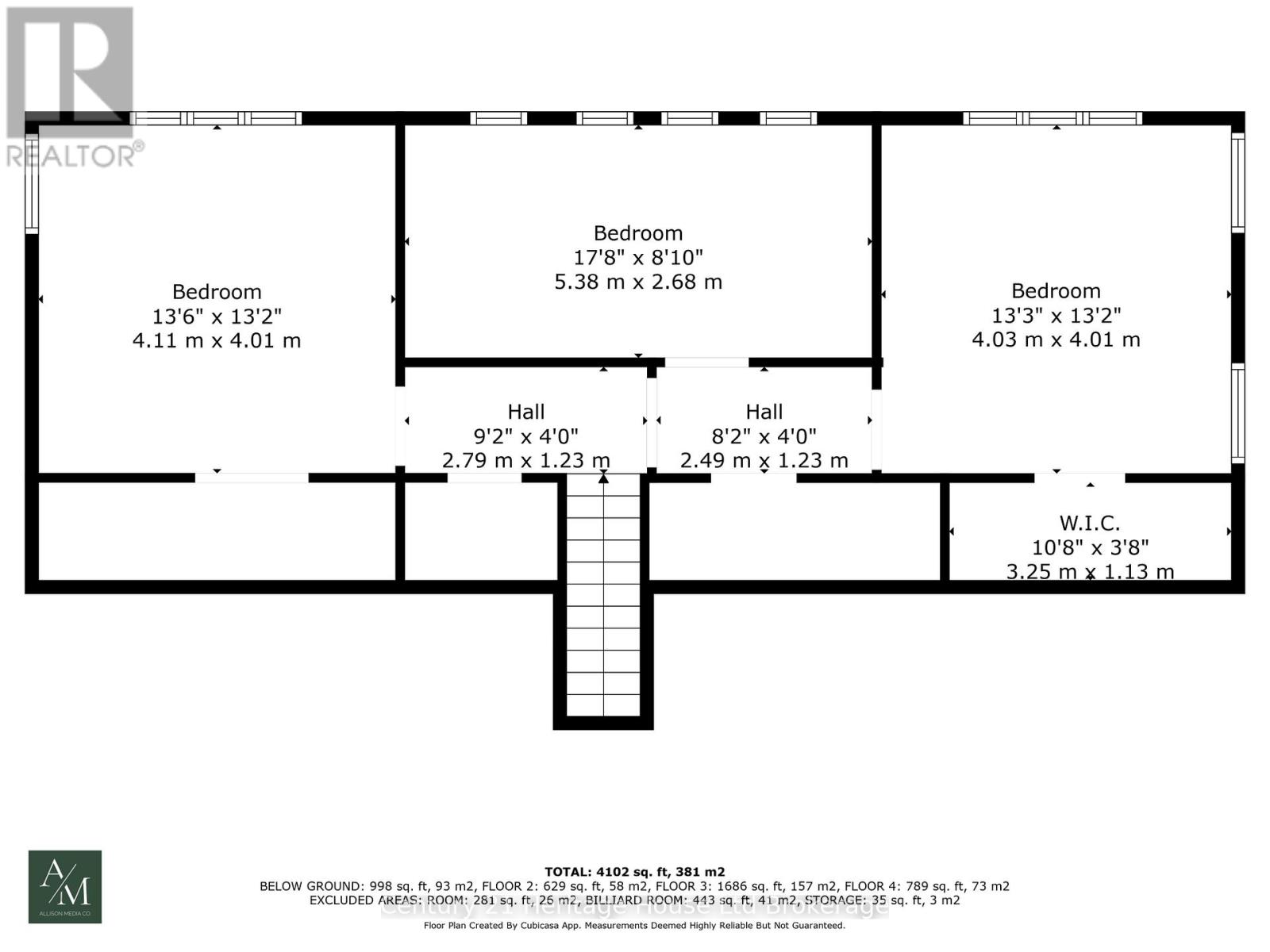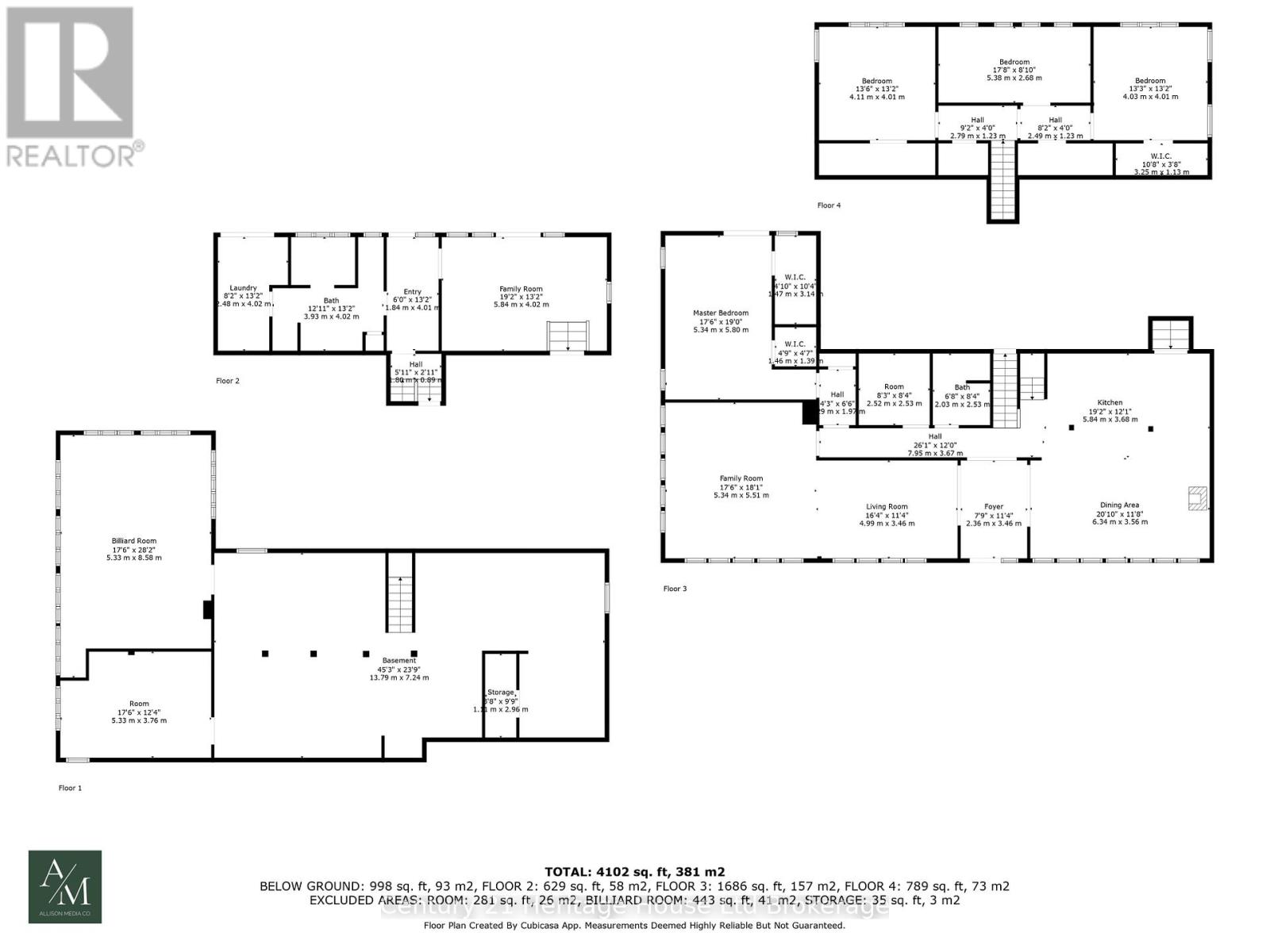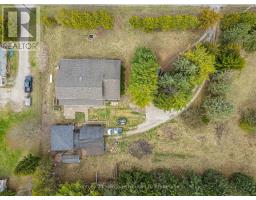47 59 Highway Norfolk, Ontario N4B 2W5
$649,000
Welcome to 47 Norfolk County 59, Delhi - an incredible 3,100 sq ft (above grade) home situated on a private 1.7 acre property. Surrounded by trees, this property offers unmatched privacy and tranquility, all while being just minutes to Delhi and easily accessible to Woodstock, Brantford, Hamilton, and London. The private driveway winds through mature trees to a bright and spacious home with wraparound windows that flood the interior in natural light. Nearly every room is finished with rich hardwood flooring. The heart of the home is a chefs kitchen with ample prep space and room to gather. The kitchen opens to a spacious dining area and connects to both the living space and an incredible entertainment room - this oversized room can be used a number of ways, but could be perfect for relaxing or entertaining. A wood burning stove efficiently heats the entire home, though a forced air furnace is also in place for convenience. The main level features a generous primary bedroom, full washroom, and a light-filled office, as well as another large washroom and laundry room. Upstairs, you'll find three additional bedrooms, providing plenty of space for family or guests, and the basement offers unlimited potential to design and build as you like. Outside, experience the peaceful serenity of the property. The south portion of the 1.72 acre property provides commercial zoning, creating many possibilities and may appeal to buyers interested in building a shop or building (for their business), or pursuing a future severance (buyer to verify with Norfolk County). Alternatively, choose to keep it as is, and enjoy the space, the trees, and natural surroundings. Whether you're looking for an opportunity to take advantage of the dual zoning (with development and severance potential), or you're looking for a peaceful retreat and your family's forever home this one is not to be missed. (id:50886)
Property Details
| MLS® Number | X12105096 |
| Property Type | Single Family |
| Community Name | Delhi |
| Equipment Type | Propane Tank, Water Heater |
| Features | Wooded Area, Flat Site |
| Parking Space Total | 14 |
| Rental Equipment Type | Propane Tank, Water Heater |
| Structure | Patio(s), Porch, Workshop |
Building
| Bathroom Total | 2 |
| Bedrooms Above Ground | 4 |
| Bedrooms Total | 4 |
| Age | 51 To 99 Years |
| Appliances | Central Vacuum, Water Heater, Dishwasher, Dryer, Stove, Washer, Window Coverings, Refrigerator |
| Basement Development | Partially Finished |
| Basement Type | Full (partially Finished) |
| Construction Style Attachment | Detached |
| Construction Style Split Level | Backsplit |
| Cooling Type | Central Air Conditioning |
| Exterior Finish | Brick |
| Fire Protection | Smoke Detectors |
| Fireplace Present | Yes |
| Fireplace Total | 1 |
| Fireplace Type | Woodstove |
| Foundation Type | Block, Unknown |
| Heating Fuel | Propane |
| Heating Type | Forced Air |
| Size Interior | 3,000 - 3,500 Ft2 |
| Type | House |
Parking
| Carport | |
| Garage |
Land
| Acreage | No |
| Fence Type | Fenced Yard |
| Sewer | Septic System |
| Size Depth | 193 Ft ,9 In |
| Size Frontage | 384 Ft ,7 In |
| Size Irregular | 384.6 X 193.8 Ft ; 195.48ft X 384.61ft X 193.78ft X 384.59f |
| Size Total Text | 384.6 X 193.8 Ft ; 195.48ft X 384.61ft X 193.78ft X 384.59f|1/2 - 1.99 Acres |
| Zoning Description | Urb Res (type R1-a) & Gen Industrial |
Rooms
| Level | Type | Length | Width | Dimensions |
|---|---|---|---|---|
| Main Level | Bathroom | 2.03 m | 2.53 m | 2.03 m x 2.53 m |
| Main Level | Foyer | 2.36 m | 3.46 m | 2.36 m x 3.46 m |
| Main Level | Kitchen | 5.84 m | 3.68 m | 5.84 m x 3.68 m |
| Main Level | Dining Room | 6.34 m | 3.56 m | 6.34 m x 3.56 m |
| Main Level | Living Room | 4.99 m | 3.46 m | 4.99 m x 3.46 m |
| Main Level | Family Room | 5.34 m | 5.51 m | 5.34 m x 5.51 m |
| Main Level | Primary Bedroom | 5.34 m | 5.8 m | 5.34 m x 5.8 m |
| Upper Level | Bedroom | 4.11 m | 4.01 m | 4.11 m x 4.01 m |
| Upper Level | Bedroom | 5.38 m | 2.68 m | 5.38 m x 2.68 m |
| Upper Level | Bedroom | 4.03 m | 4.01 m | 4.03 m x 4.01 m |
| Ground Level | Family Room | 5.84 m | 4.02 m | 5.84 m x 4.02 m |
| Ground Level | Laundry Room | 2.48 m | 4.02 m | 2.48 m x 4.02 m |
| Ground Level | Bathroom | 3.93 m | 4.02 m | 3.93 m x 4.02 m |
| Ground Level | Foyer | 1.84 m | 4.01 m | 1.84 m x 4.01 m |
https://www.realtor.ca/real-estate/28217608/47-59-highway-norfolk-delhi-delhi
Contact Us
Contact us for more information
Ryan Bastian
Salesperson
865 Dundas Street
Woodstock, Ontario N4S 1G8
(519) 539-5646

