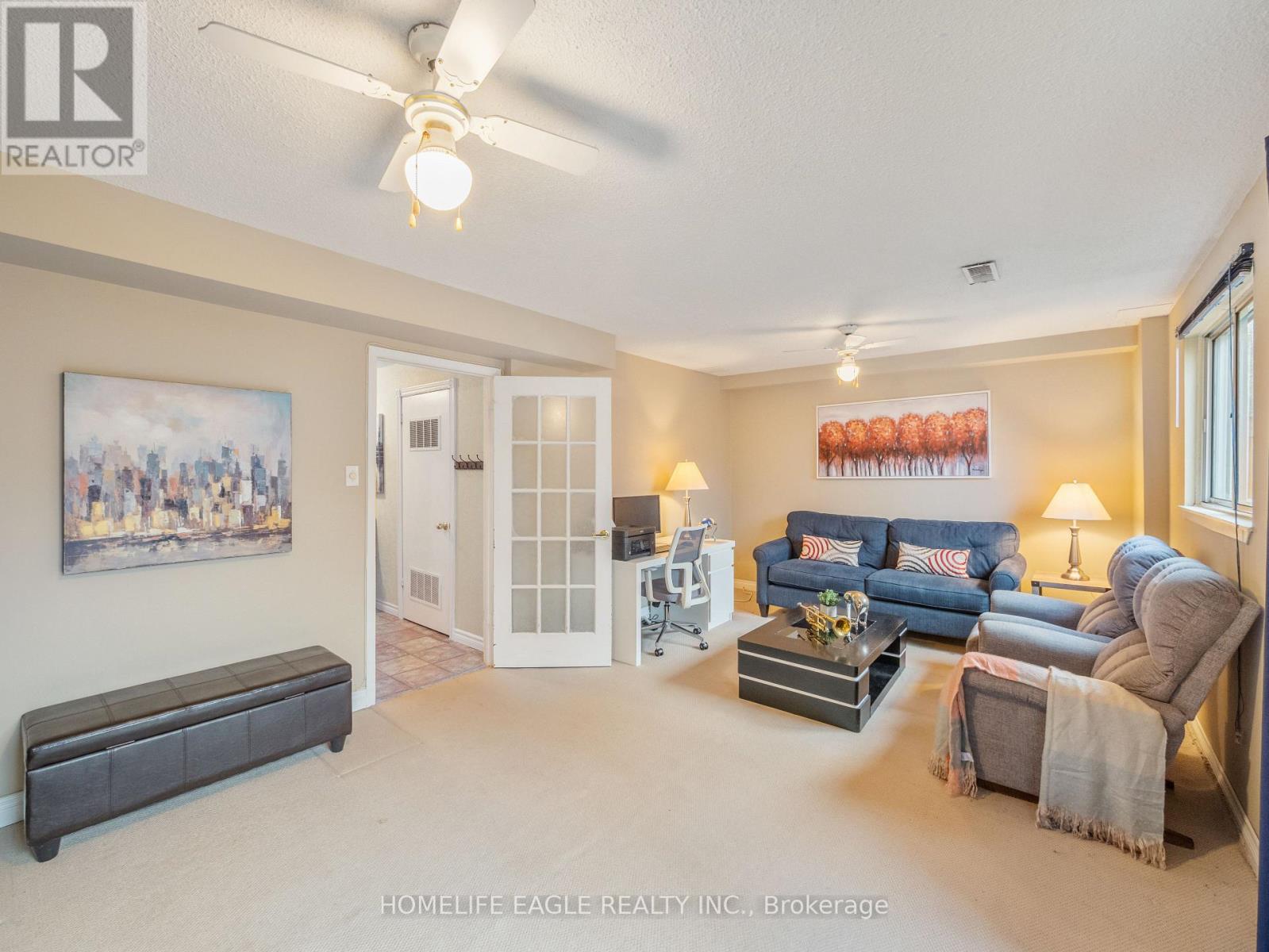47 - 64 Poplar Crescent Aurora, Ontario L4G 3L3
$829,900Maintenance, Common Area Maintenance, Parking
$447.88 Monthly
Maintenance, Common Area Maintenance, Parking
$447.88 MonthlyThe Perfect 3-Bedroom Townhouse In a Fantastic Location in Aurora Highlands This Spacious Home Features Formal Living, Dining, And Family Room With Brand-New Hardwood Floors Throughout Freshly Painted & Professionally Finished * The Updated Kitchen Offers A Beautiful New Backsplash, Quartz Countertops, And New Appliances, Including Fridge, Stove, Dishwasher, Hood Vent, Washer And Dryer * The Finished Basement Serves As A Cozy Family Room, Complete With A Separate Entrance And A Walkout To A Private Fenced Backyard * Walking Distance to Parks, Schools, TTC, Yonge St, Shopping and More * The Home is Move-in Ready and Includes an Existing Fridge, Stove, Dishwasher, Hood Vent, Washer and Dryer, Central Air Conditioning, a Built-in Garage, Visitor Parking, Parks, Schools, Transit, McDonald's, Metro, LCBO, Swiss Chalet, Harvey's, No Frills, Shoppers Drug Mart and Medical Center Are All Just Steps Away. **** EXTRAS **** Maintenance Includes Insurance Premiums, Waste Disposal, Snow Removal With Respect To The Common Elements, And Landscaping. (id:50886)
Property Details
| MLS® Number | N11882576 |
| Property Type | Single Family |
| Community Name | Aurora Highlands |
| CommunityFeatures | Pet Restrictions |
| ParkingSpaceTotal | 3 |
Building
| BathroomTotal | 2 |
| BedroomsAboveGround | 3 |
| BedroomsTotal | 3 |
| BasementFeatures | Walk Out |
| BasementType | N/a |
| CoolingType | Central Air Conditioning |
| ExteriorFinish | Brick |
| FlooringType | Hardwood, Tile |
| HalfBathTotal | 1 |
| HeatingFuel | Natural Gas |
| HeatingType | Forced Air |
| StoriesTotal | 2 |
| SizeInterior | 1799.9852 - 1998.983 Sqft |
| Type | Row / Townhouse |
Parking
| Garage |
Land
| Acreage | No |
Rooms
| Level | Type | Length | Width | Dimensions |
|---|---|---|---|---|
| Second Level | Primary Bedroom | 5 m | 3.2 m | 5 m x 3.2 m |
| Second Level | Bedroom 2 | 4.5 m | 2.8 m | 4.5 m x 2.8 m |
| Second Level | Bedroom 3 | 4.5 m | 3.1 m | 4.5 m x 3.1 m |
| Lower Level | Family Room | 6.7 m | 3.7 m | 6.7 m x 3.7 m |
| Main Level | Living Room | 6.7 m | 3.7 m | 6.7 m x 3.7 m |
| Main Level | Dining Room | 3.5 m | 3.7 m | 3.5 m x 3.7 m |
| Main Level | Kitchen | 5.3 m | 2.7 m | 5.3 m x 2.7 m |
Interested?
Contact us for more information
Hans Ohrstrom
Broker of Record
13025 Yonge St Unit 202
Richmond Hill, Ontario L4E 1A5
Sean Karimkhani
Salesperson
13025 Yonge St Unit 202
Richmond Hill, Ontario L4E 1A5































