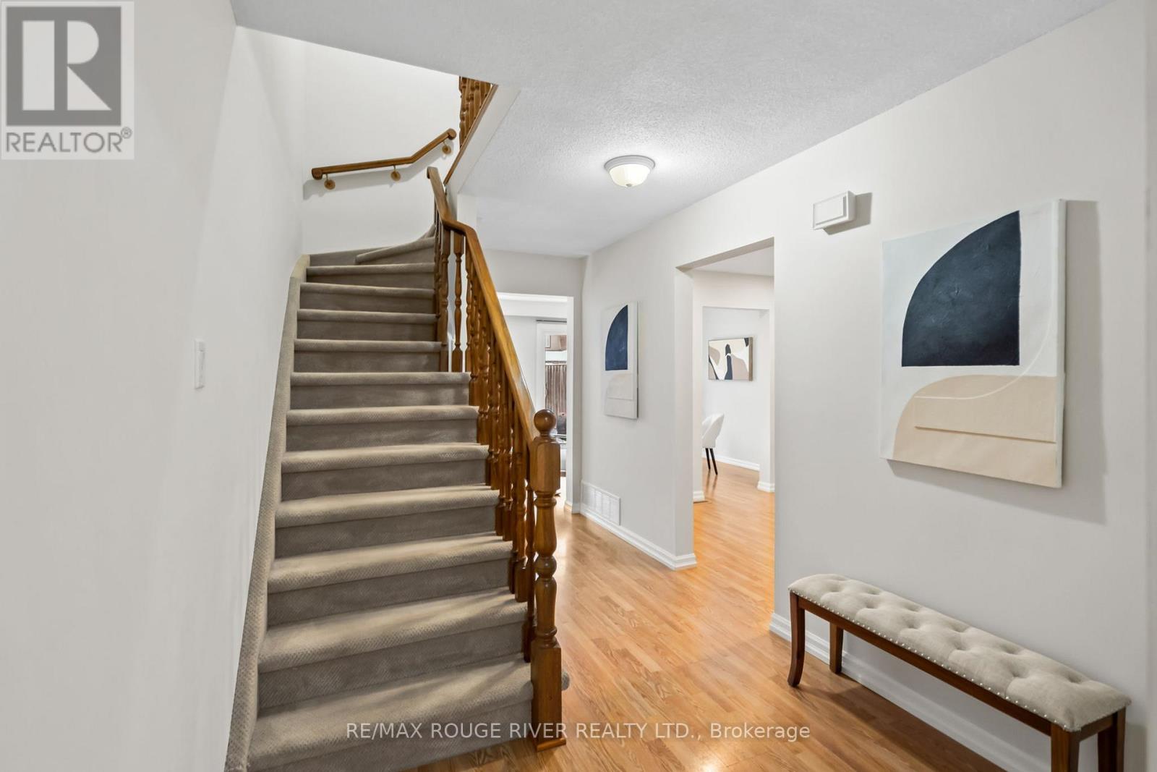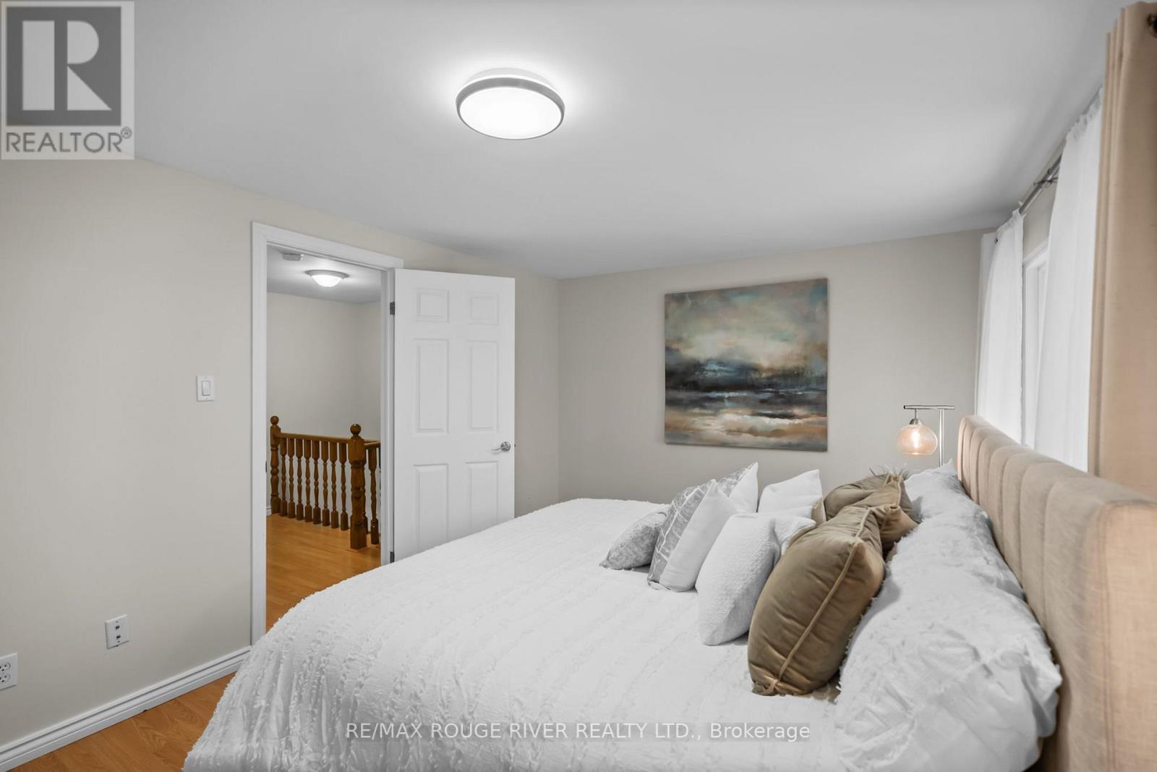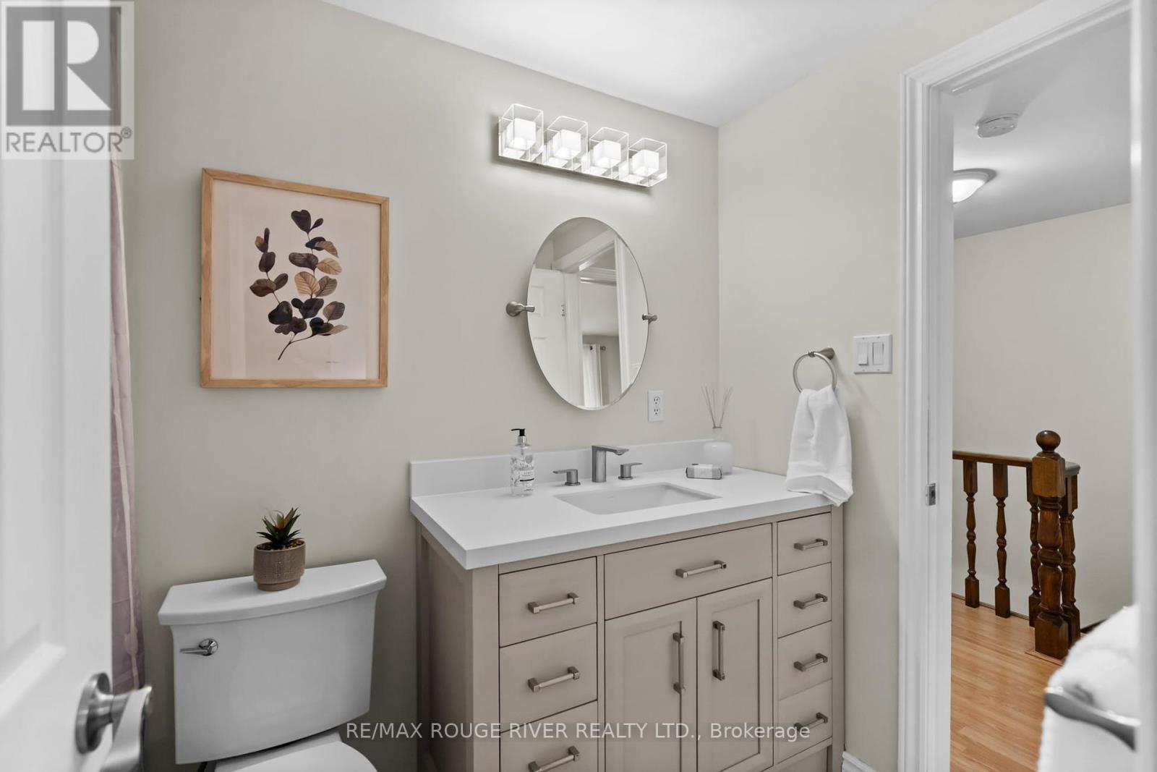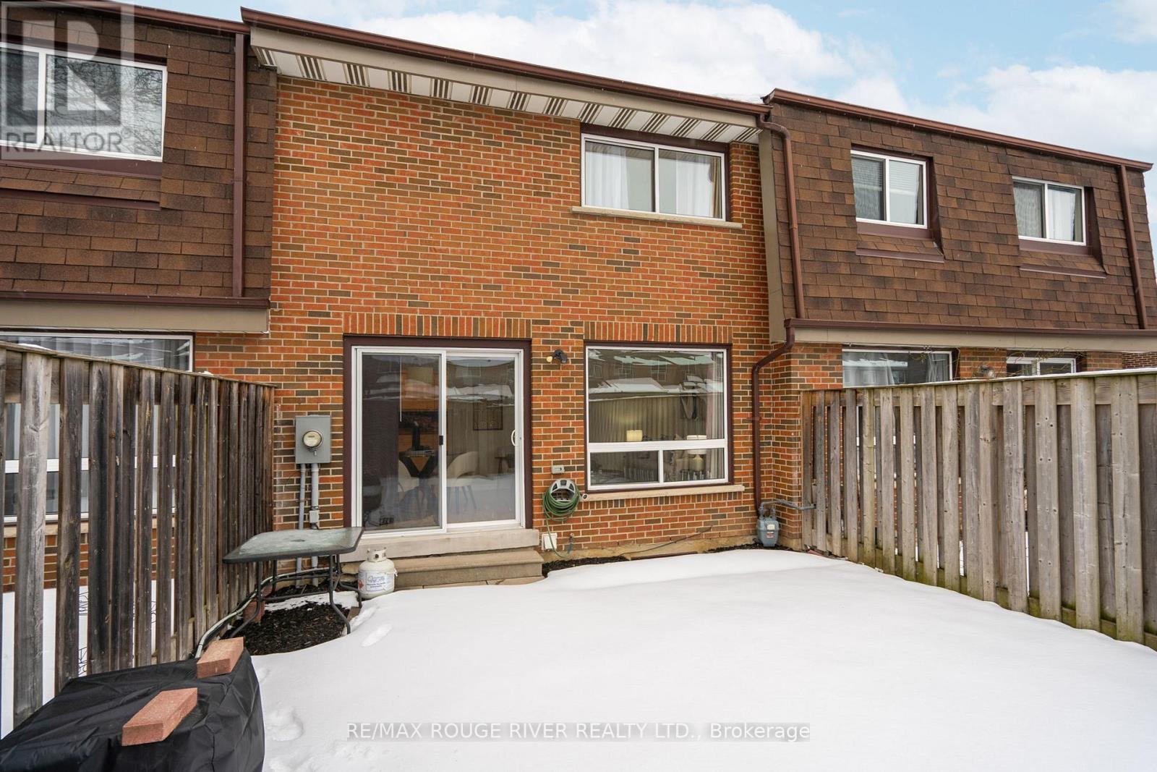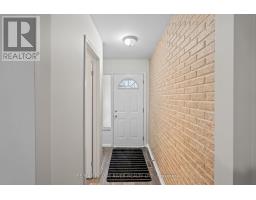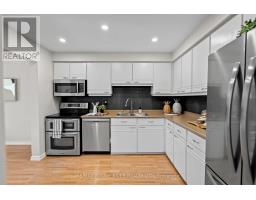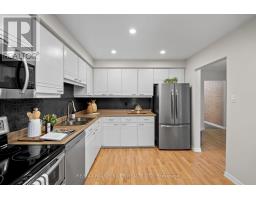47 - 9 Michael Boulevard Whitby, Ontario L1N 5P4
$599,900Maintenance, Common Area Maintenance, Insurance, Parking, Water
$478.58 Monthly
Maintenance, Common Area Maintenance, Insurance, Parking, Water
$478.58 MonthlyWelcome to this beautifully updated 3-bedroom, 3-bathroom townhome, ideally located close to schools, shopping, public transit, and with easy access to major highways. Step inside to find stunning laminate flooring throughout the main and upper levels, creating a seamless flow. The open-concept living and dining area is bright and spacious, thanks to large windows that fill the space with natural light. From here, walk out to your private, fenced yard perfect for outdoor entertaining. The gourmet kitchen is a chef's dream, featuring stainless steel appliances, a double oven, custom backsplash, and new pot lights, adding a modern touch. A convenient powder room is located on the main floor. Upstairs, enjoy three generously sized bedrooms, including a primary suite with his and her closets. The updated main bathroom provides a spa-like retreat. The fully finished basement offers a large rec room with a wet bar, as well as an additional 3-piece bathroom ideal for guests or family gatherings. Freshly painted throughout the main and upper floors, this home is move-in ready. Don't miss the chance to make this stunning townhome your own! (id:50886)
Open House
This property has open houses!
2:00 pm
Ends at:4:00 pm
Property Details
| MLS® Number | E11971259 |
| Property Type | Single Family |
| Community Name | Lynde Creek |
| Amenities Near By | Park, Place Of Worship, Public Transit, Schools |
| Community Features | Pet Restrictions, Community Centre |
| Features | In Suite Laundry |
| Parking Space Total | 3 |
Building
| Bathroom Total | 3 |
| Bedrooms Above Ground | 3 |
| Bedrooms Total | 3 |
| Appliances | Water Heater, Dishwasher, Refrigerator, Window Coverings |
| Basement Development | Finished |
| Basement Type | N/a (finished) |
| Cooling Type | Central Air Conditioning |
| Exterior Finish | Brick |
| Flooring Type | Laminate, Carpeted |
| Half Bath Total | 1 |
| Heating Fuel | Natural Gas |
| Heating Type | Forced Air |
| Stories Total | 2 |
| Size Interior | 1,200 - 1,399 Ft2 |
| Type | Row / Townhouse |
Parking
| Garage |
Land
| Acreage | No |
| Land Amenities | Park, Place Of Worship, Public Transit, Schools |
Rooms
| Level | Type | Length | Width | Dimensions |
|---|---|---|---|---|
| Second Level | Primary Bedroom | 4.8 m | 3.21 m | 4.8 m x 3.21 m |
| Second Level | Bedroom 2 | 4.8 m | 2.71 m | 4.8 m x 2.71 m |
| Second Level | Bedroom 3 | 3.64 m | 2.71 m | 3.64 m x 2.71 m |
| Basement | Family Room | 5.5 m | 4.2 m | 5.5 m x 4.2 m |
| Main Level | Living Room | 5.52 m | 3.13 m | 5.52 m x 3.13 m |
| Main Level | Dining Room | 5.52 m | 3.13 m | 5.52 m x 3.13 m |
| Main Level | Kitchen | 3.35 m | 3 m | 3.35 m x 3 m |
https://www.realtor.ca/real-estate/27911409/47-9-michael-boulevard-whitby-lynde-creek-lynde-creek
Contact Us
Contact us for more information
Lisa Fayle
Salesperson
www.lisafayle.com/
372 Taunton Rd East #8
Whitby, Ontario L1R 0H4
(905) 655-8808
www.remaxrougeriver.com/




