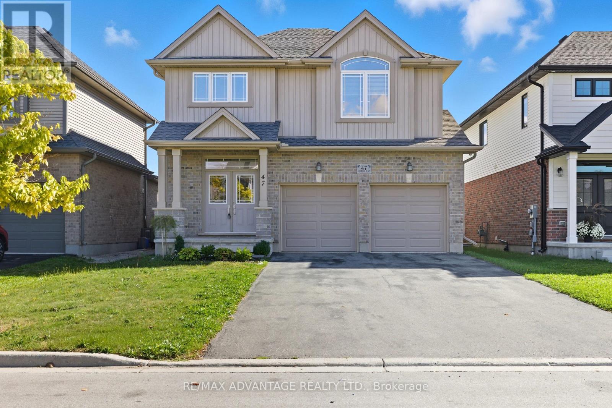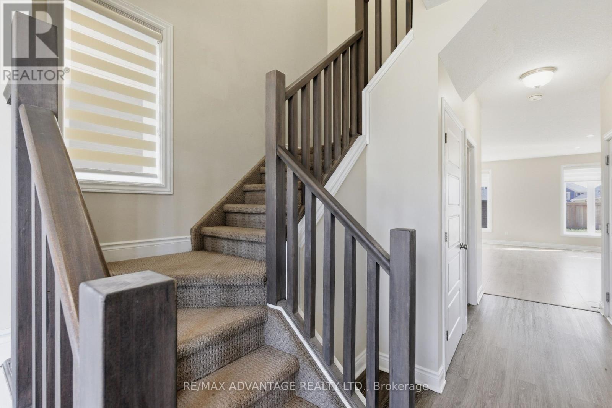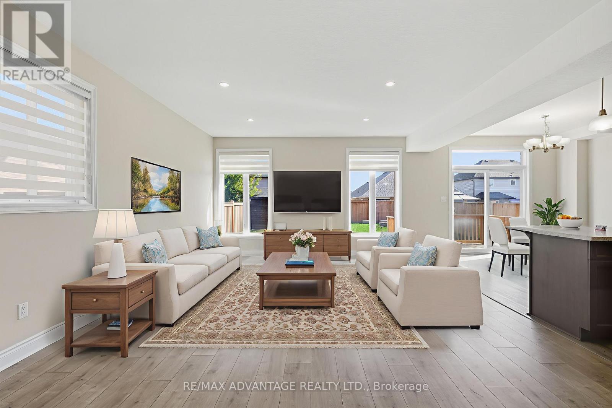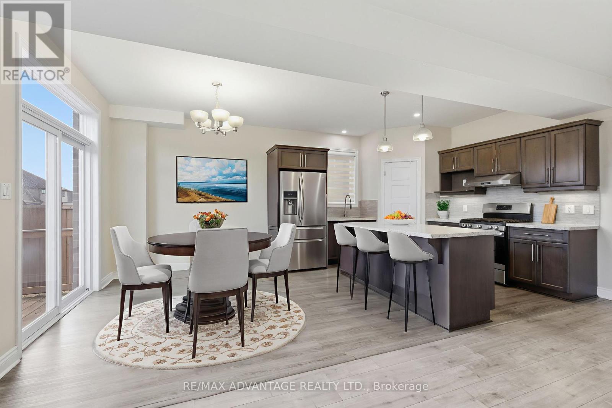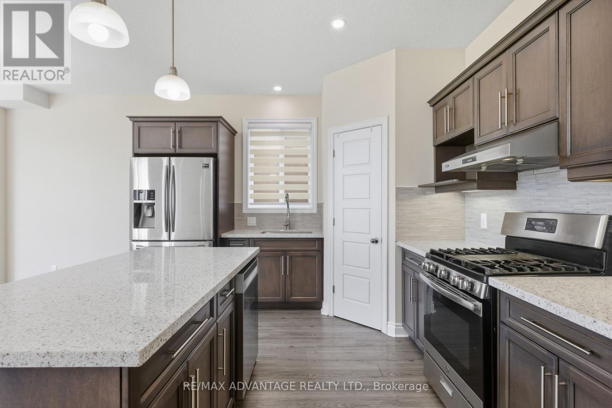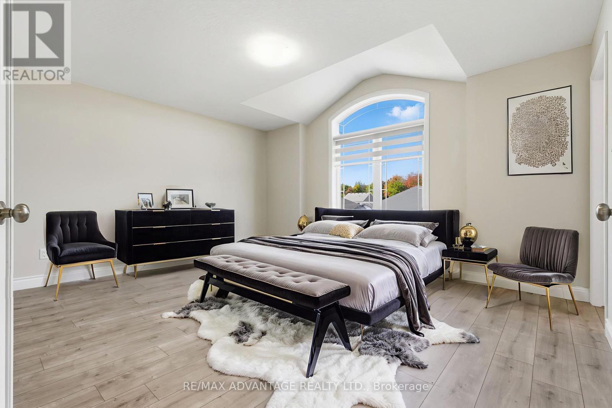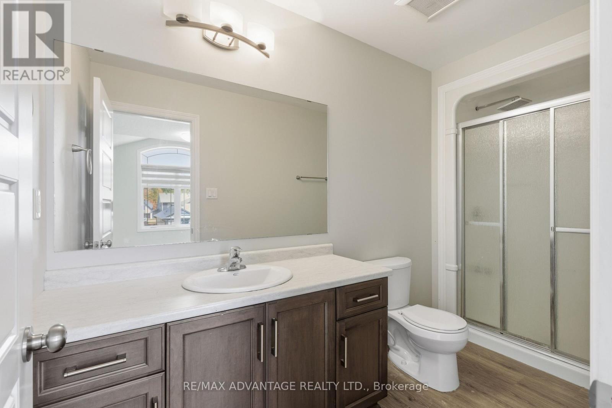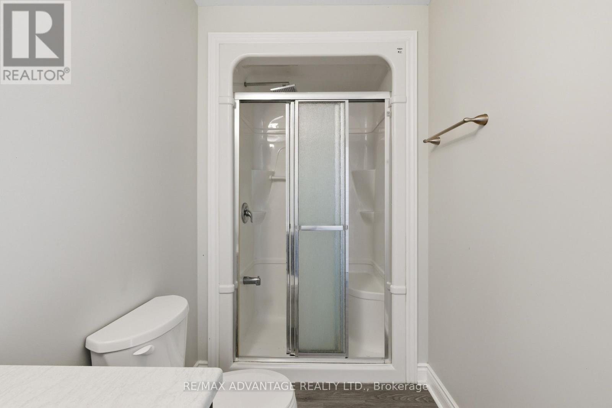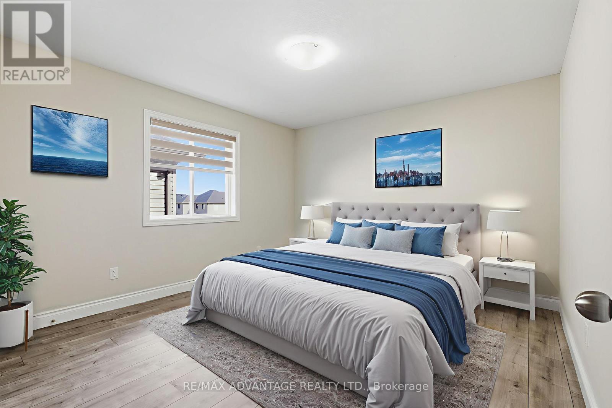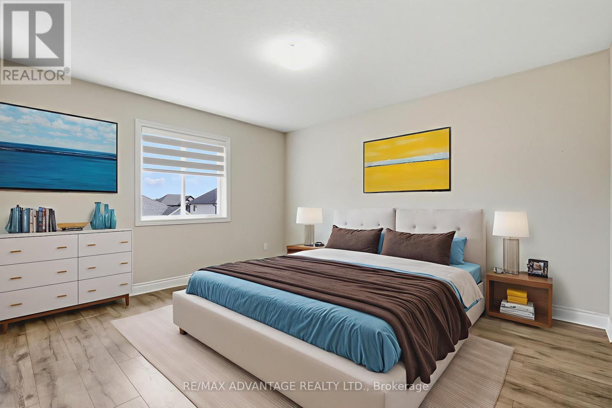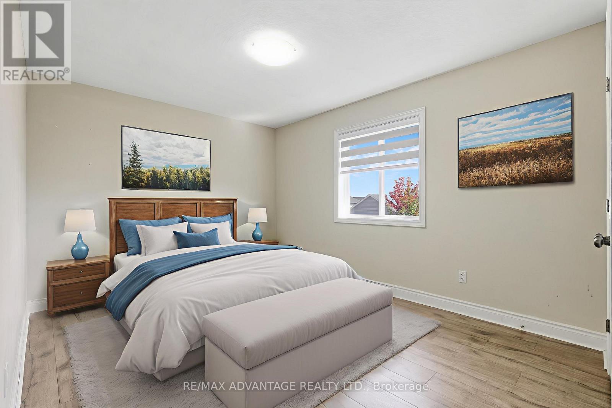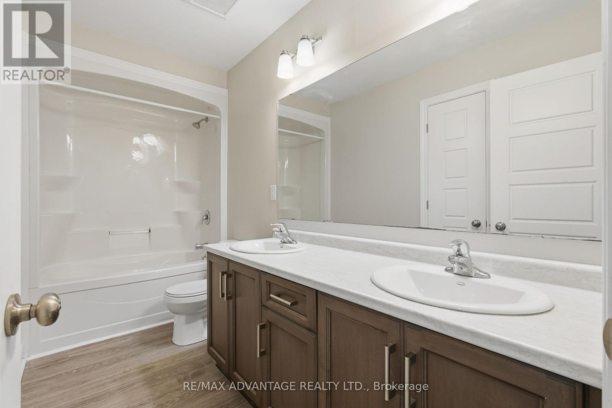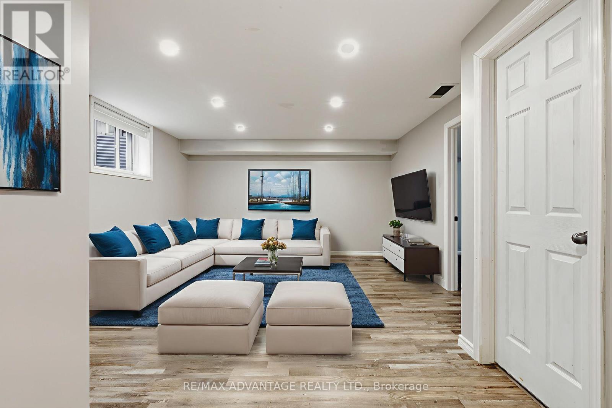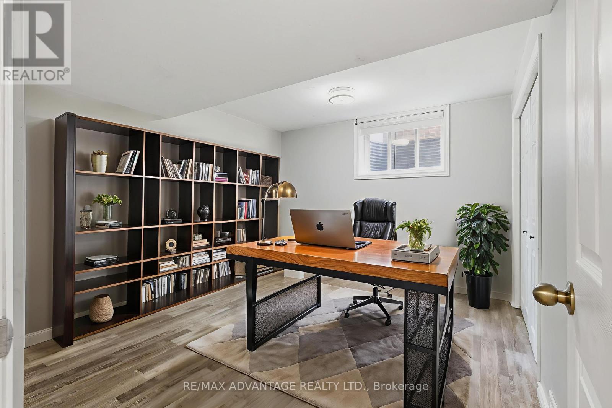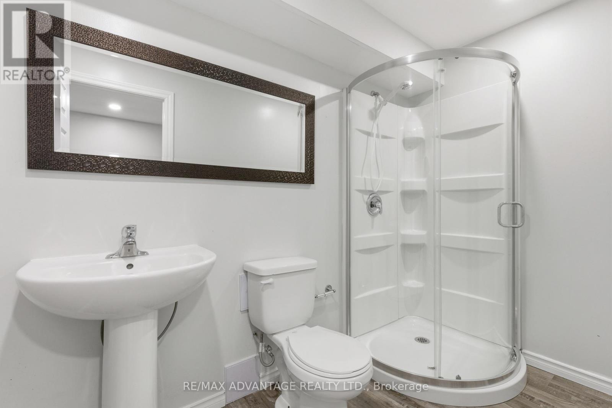47 Ashberry Place St. Thomas, Ontario N5R 0H9
$799,000
Spacious Family Home in a Fantastic Community! Welcome to this beautifully finished 5 bedroom, 3.5 bath home located in a desirable neighborhood, just steps from schools, parks, and shopping. This home features a double attached garage, a fully fenced backyard, and plenty of space for the whole family. Inside, you'll find a bright and open layout, ideal for both entertaining and everyday living. The kitchen has granite countertops, an island along a pantry. The fenced yard comes with a deck as well as a shed for storage. The house also includes backyard lighting, security cameras, and a fire pit. With a fully finished basement, there's room for everyone. This is the perfect blend of comfort, space, and convenience dont miss out! (id:50886)
Open House
This property has open houses!
2:00 pm
Ends at:4:00 pm
Property Details
| MLS® Number | X12323879 |
| Property Type | Single Family |
| Community Name | St. Thomas |
| Equipment Type | Water Heater |
| Parking Space Total | 6 |
| Rental Equipment Type | Water Heater |
| View Type | Unobstructed Water View |
Building
| Bathroom Total | 4 |
| Bedrooms Above Ground | 4 |
| Bedrooms Below Ground | 1 |
| Bedrooms Total | 5 |
| Appliances | Garage Door Opener Remote(s), Water Heater, Dishwasher, Dryer, Garage Door Opener, Stove, Washer, Window Coverings, Refrigerator |
| Basement Development | Finished |
| Basement Type | N/a (finished) |
| Construction Style Attachment | Detached |
| Cooling Type | Central Air Conditioning |
| Exterior Finish | Brick |
| Foundation Type | Poured Concrete |
| Half Bath Total | 1 |
| Heating Fuel | Natural Gas |
| Heating Type | Forced Air |
| Stories Total | 2 |
| Size Interior | 2,000 - 2,500 Ft2 |
| Type | House |
| Utility Water | Municipal Water |
Parking
| Attached Garage | |
| Garage |
Land
| Acreage | No |
| Sewer | Septic System |
| Size Depth | 115 Ft |
| Size Frontage | 42 Ft |
| Size Irregular | 42 X 115 Ft |
| Size Total Text | 42 X 115 Ft|under 1/2 Acre |
Rooms
| Level | Type | Length | Width | Dimensions |
|---|---|---|---|---|
| Second Level | Primary Bedroom | 4.72 m | 3.99 m | 4.72 m x 3.99 m |
| Second Level | Bedroom | 3.66 m | 3.35 m | 3.66 m x 3.35 m |
| Second Level | Bedroom | 4.06 m | 3.12 m | 4.06 m x 3.12 m |
| Second Level | Bedroom | 3.33 m | 4.17 m | 3.33 m x 4.17 m |
| Second Level | Laundry Room | Measurements not available | ||
| Basement | Recreational, Games Room | 4.27 m | 4.88 m | 4.27 m x 4.88 m |
| Basement | Bedroom | 3.66 m | 3.05 m | 3.66 m x 3.05 m |
| Main Level | Living Room | 4.67 m | 6.1 m | 4.67 m x 6.1 m |
| Main Level | Kitchen | 3.61 m | 3.4 m | 3.61 m x 3.4 m |
| Main Level | Dining Room | 3.35 m | 2.69 m | 3.35 m x 2.69 m |
https://www.realtor.ca/real-estate/28688637/47-ashberry-place-st-thomas-st-thomas
Contact Us
Contact us for more information
Krista Ajarray
Salesperson
(519) 649-6000

