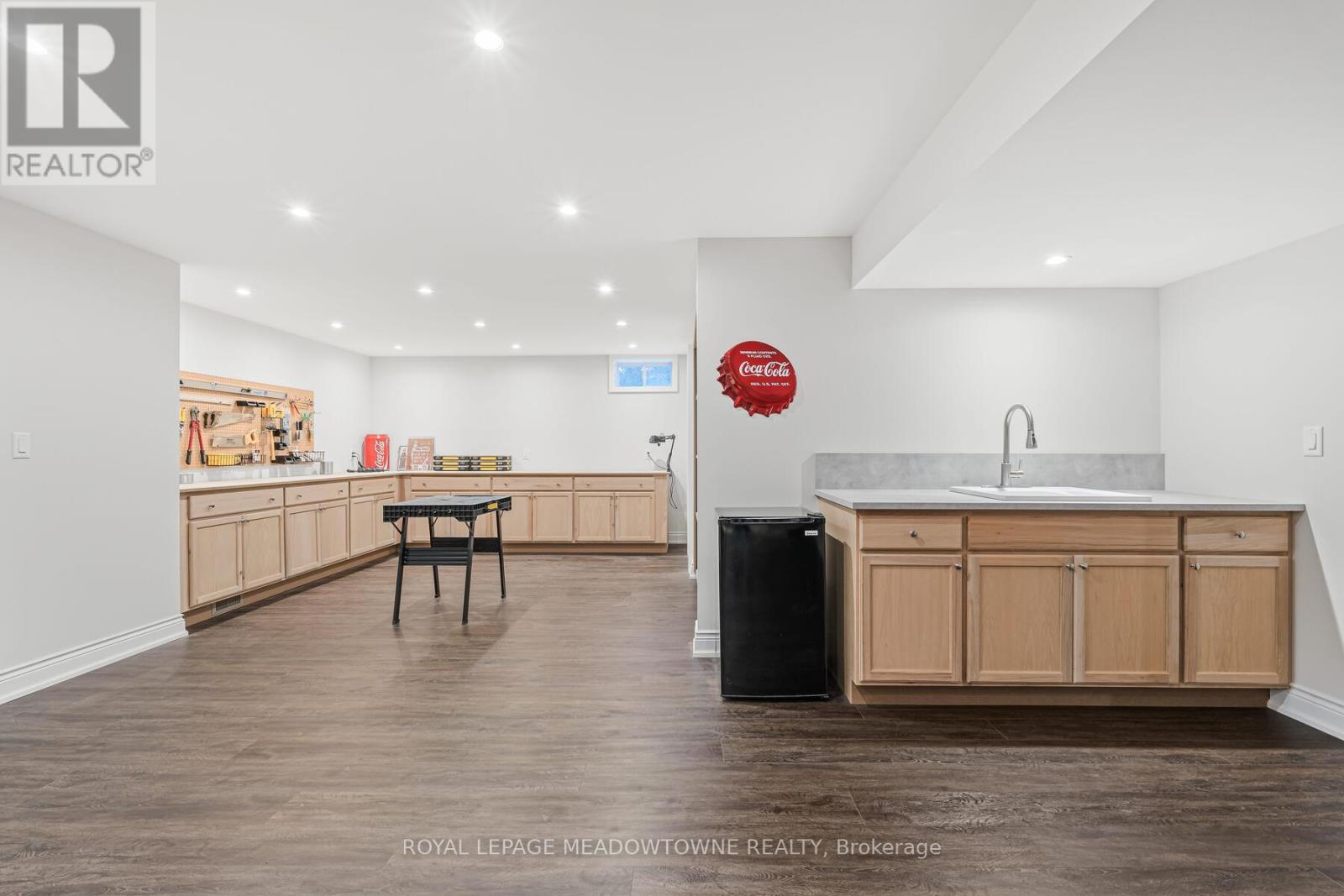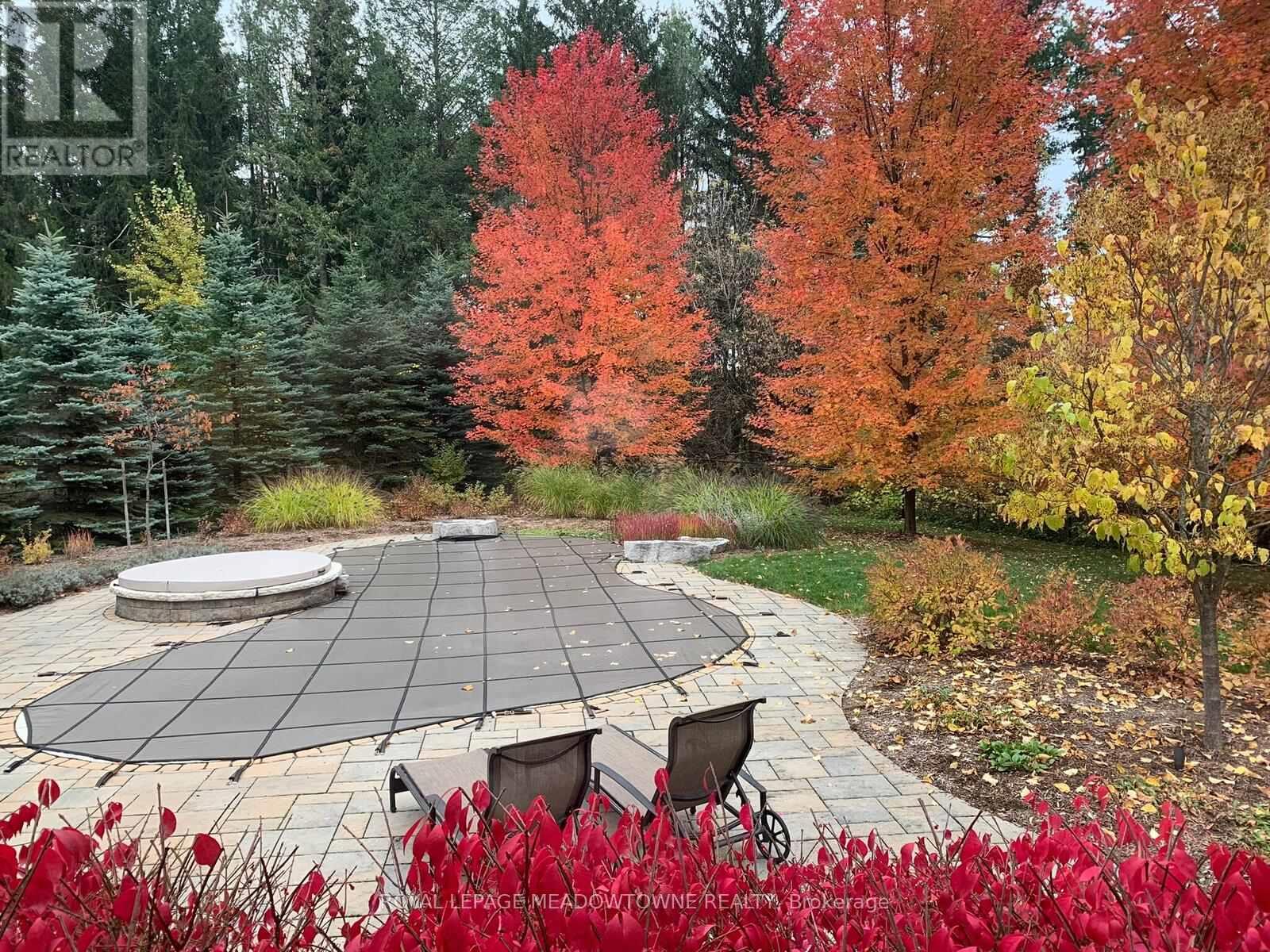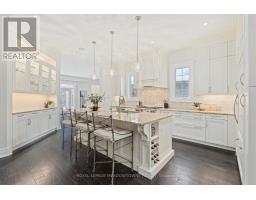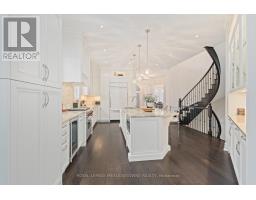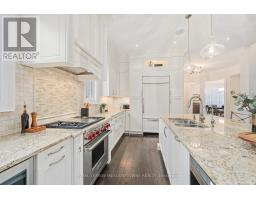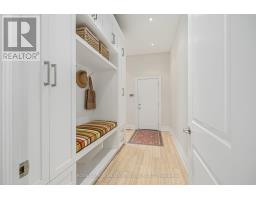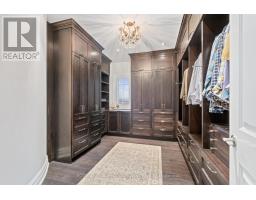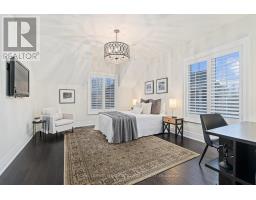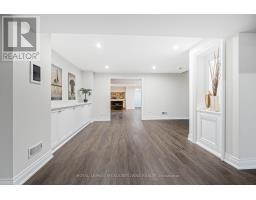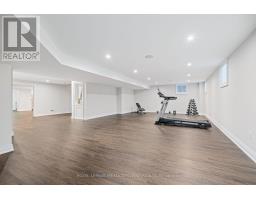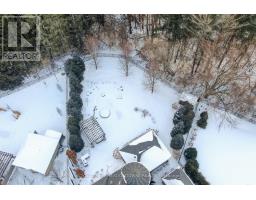47 Barraclough Boulevard Halton Hills, Ontario L7G 0E7
$3,000,000
Nestled in the prestigious Meadows in the Glen, this fabulous home offers stone and stucco craftsmanship with a resort-like backyard, all set on a stunning 1/2-acre ravine lot. With nearly 4,700 square feet of main and second floor living space, this home features 10' ceilings on the main floor, beautiful oak hardwood throughout, a main-floor office, formal dining room, expansive living room with a gas fireplace and a sun-filled family room with a vaulted ceiling, an additional fireplace and breathtaking views of the yard. The chef-inspired kitchen boasts abundant custom cabinetry, a Wolf Dual Fuel gas stove, Sub-Zero refrigerator, granite countertops and a large center island, perfect for entertaining. The primary suite offers a 5pc ensuite with a two-sided linear fireplace and a large walk-in closet with custom oak cabinetry. Upstairs, you will also find two additional spacious bedrooms, each with its own ensuite bath and walk-in closet, plus a versatile sitting room that could easily be converted into a fourth bedroom (builder made the space optional as a bedroom or sitting room). The beautifully finished lower level includes a workshop, gym/rec room and a large storage area. Outside, relax under the charming pergola or host guests by the built-in barbecue, spillover spa and saltwater pool, all while enjoying the serene ravine views. Impeccable hardscaping and landscaping ensure no detail has been overlooked. 3 car garage, soffit lighting, irrigation system and more! For a full list of features, please see the attached document. (id:50886)
Property Details
| MLS® Number | W11933675 |
| Property Type | Single Family |
| Community Name | Glen Williams |
| Amenities Near By | Park, Hospital, Schools, Place Of Worship |
| Parking Space Total | 9 |
| Pool Type | Inground Pool |
Building
| Bathroom Total | 4 |
| Bedrooms Above Ground | 4 |
| Bedrooms Total | 4 |
| Appliances | Hot Tub, Barbeque, Central Vacuum, Dryer, Hood Fan, Microwave, Refrigerator, Stove, Washer, Window Coverings |
| Basement Development | Finished |
| Basement Type | N/a (finished) |
| Construction Style Attachment | Detached |
| Cooling Type | Central Air Conditioning |
| Exterior Finish | Brick, Stucco |
| Fireplace Present | Yes |
| Flooring Type | Hardwood, Vinyl |
| Foundation Type | Poured Concrete |
| Half Bath Total | 1 |
| Heating Fuel | Natural Gas |
| Heating Type | Forced Air |
| Stories Total | 2 |
| Size Interior | 3,500 - 5,000 Ft2 |
| Type | House |
| Utility Water | Municipal Water |
Parking
| Attached Garage |
Land
| Acreage | No |
| Land Amenities | Park, Hospital, Schools, Place Of Worship |
| Landscape Features | Lawn Sprinkler |
| Sewer | Sanitary Sewer |
| Size Depth | 227 Ft ,2 In |
| Size Frontage | 59 Ft ,6 In |
| Size Irregular | 59.5 X 227.2 Ft |
| Size Total Text | 59.5 X 227.2 Ft|1/2 - 1.99 Acres |
Rooms
| Level | Type | Length | Width | Dimensions |
|---|---|---|---|---|
| Second Level | Primary Bedroom | 7.03 m | 5.35 m | 7.03 m x 5.35 m |
| Second Level | Bedroom 2 | 4.87 m | 3.95 m | 4.87 m x 3.95 m |
| Second Level | Bedroom 3 | 4.3 m | 4.2 m | 4.3 m x 4.2 m |
| Second Level | Sitting Room | 4.6 m | 2.89 m | 4.6 m x 2.89 m |
| Basement | Workshop | 10.39 m | 5.96 m | 10.39 m x 5.96 m |
| Basement | Recreational, Games Room | 11.33 m | 5.96 m | 11.33 m x 5.96 m |
| Main Level | Living Room | 6.24 m | 6.08 m | 6.24 m x 6.08 m |
| Main Level | Dining Room | 4.05 m | 3.91 m | 4.05 m x 3.91 m |
| Main Level | Office | 4.06 m | 4.27 m | 4.06 m x 4.27 m |
| Main Level | Family Room | 7.94 m | 6.11 m | 7.94 m x 6.11 m |
| Main Level | Kitchen | 10.05 m | 4.14 m | 10.05 m x 4.14 m |
Contact Us
Contact us for more information
Betty D'oliveira
Salesperson
townandcountryrealtor.ca/
www.facebook.com/haltonhillsrealestate
324 Guelph Street Suite 12
Georgetown, Ontario L7G 4B5
(905) 877-8262






























