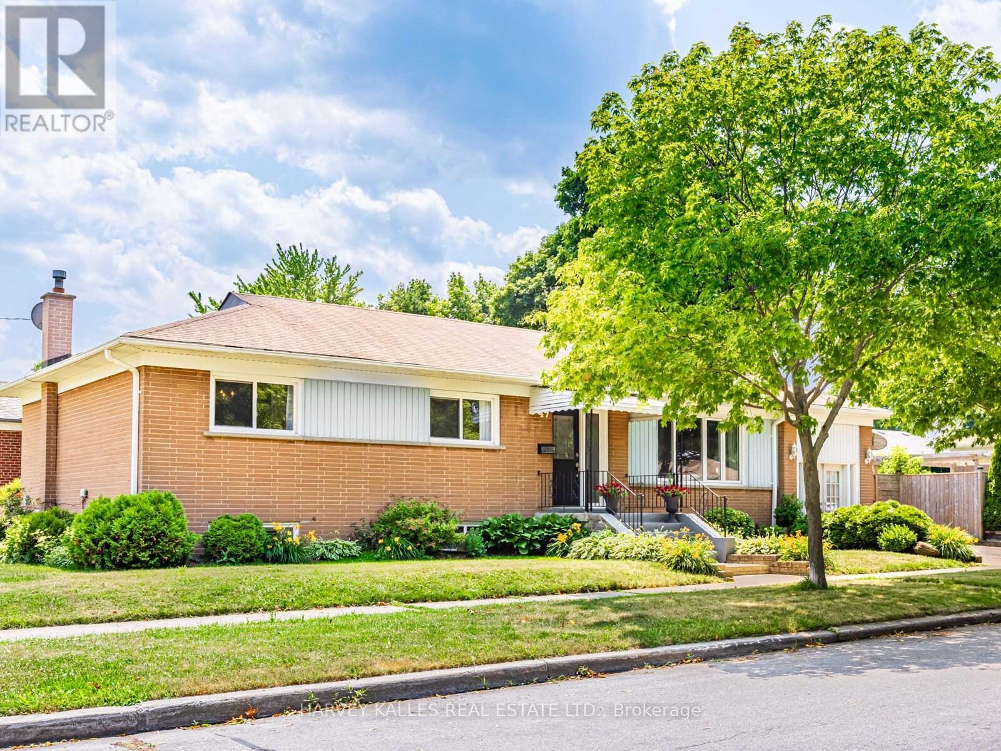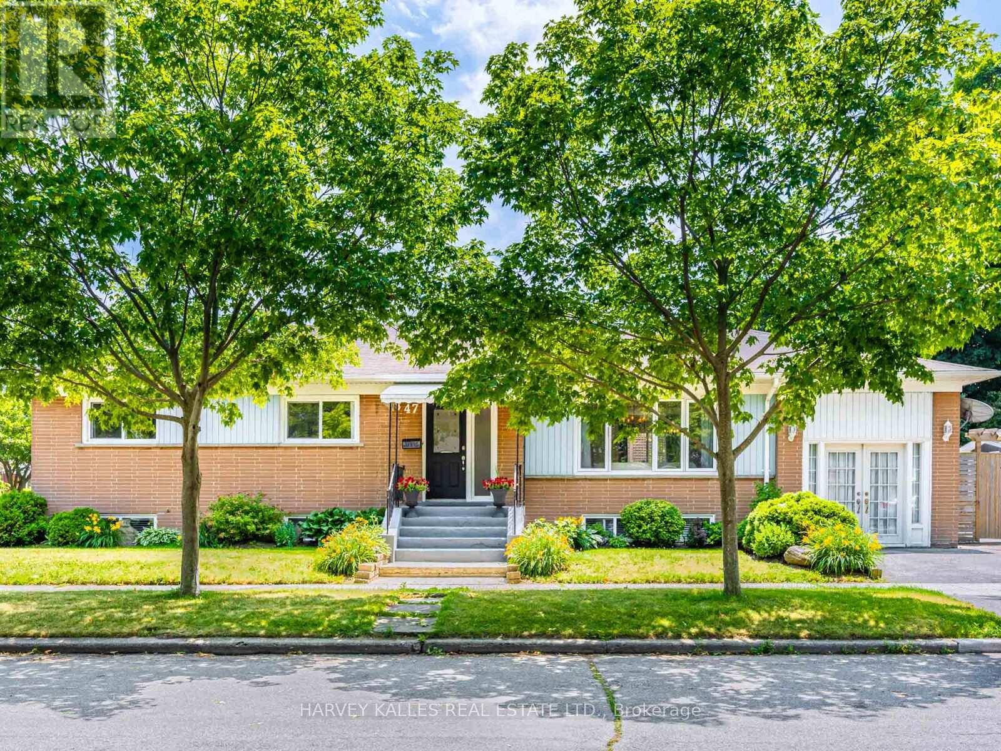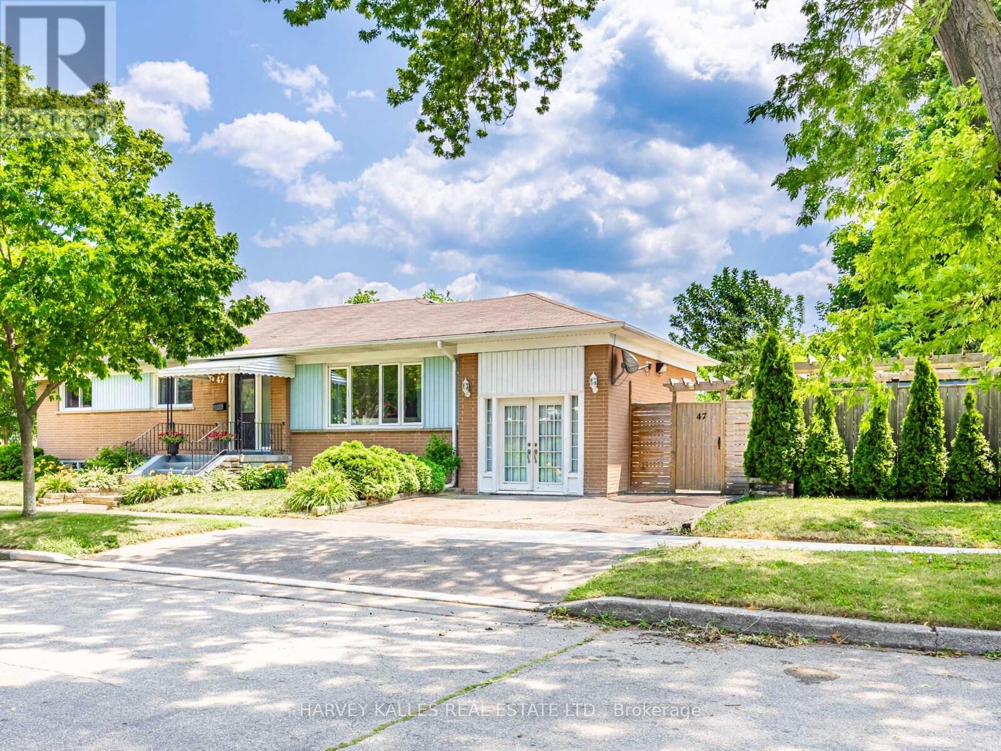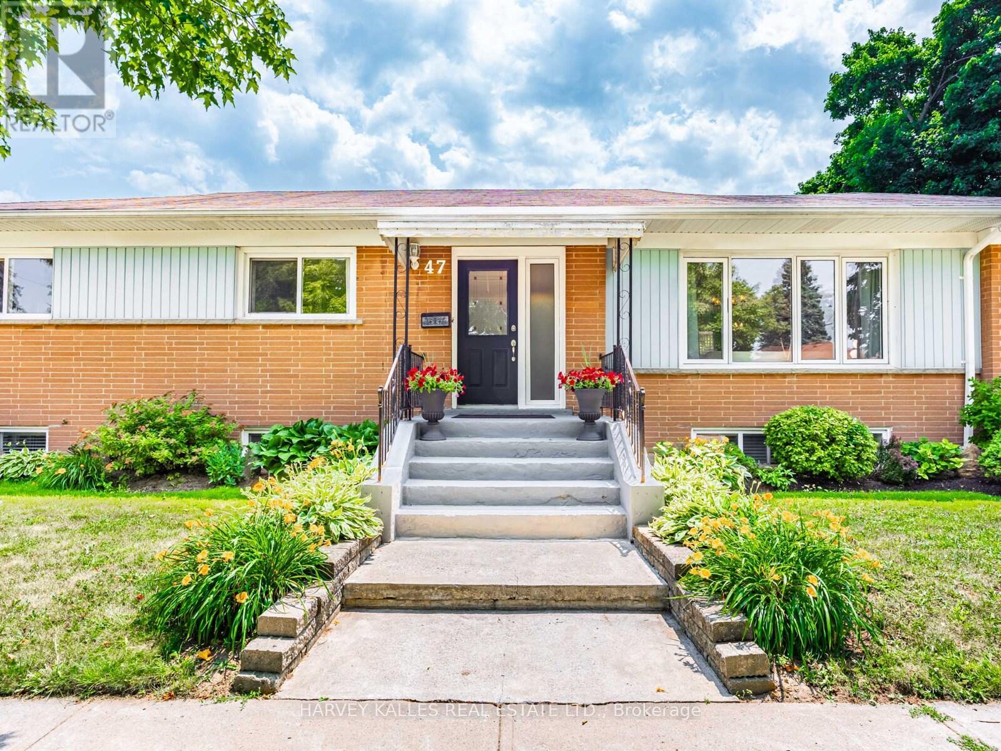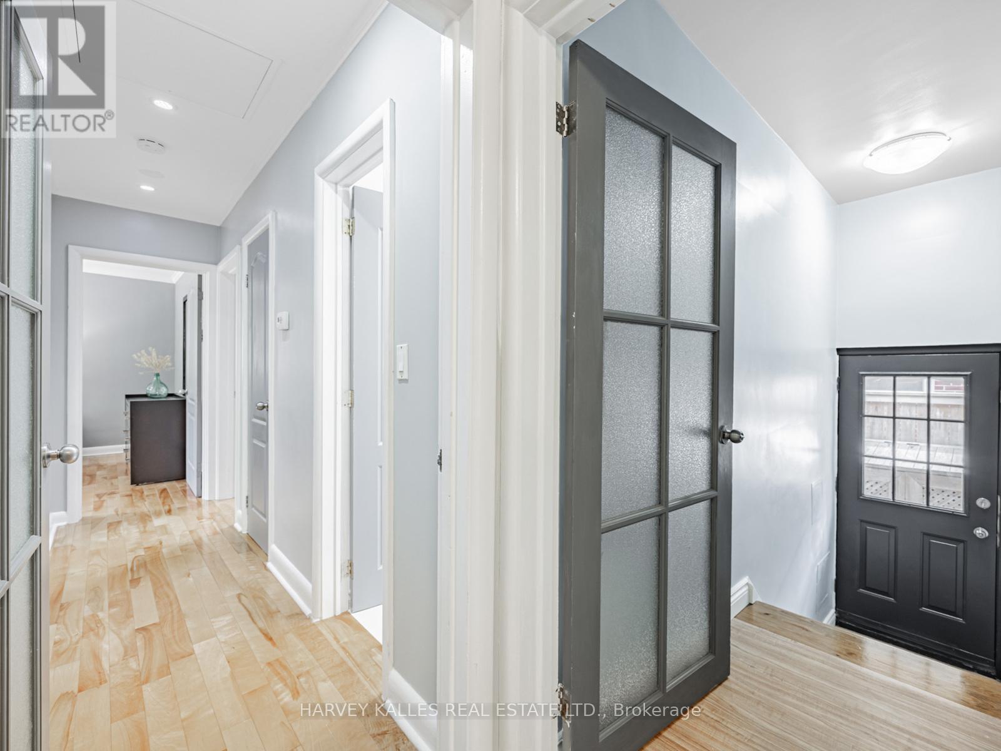47 Basildon Crescent Toronto, Ontario M1M 3E1
$999,999
A home youll fall in love with, in a location youll never want to leave! A rare opportunity to own a stunning detached bungalow offering 6 spacious bedrooms and 4 bathrooms in a prime Scarborough location. This beautifully maintained home features a bright main floor with gleaming hardwood floors throughout, an open-concept living and dining area with walkout to a full patio, overlooking a beautifully landscaped backyard oasis, a truly breathtaking backyard retreat.The renovated kitchen is a standout, featuring quartz countertops, stainless steel appliances,and a cozy eat-in area. Three generously sized bedrooms on the main level include closets andlarge windows, along with a full 4-piece bath, a convenient powder room, and a laundry closet.The fully finished basement with a separate entrance creates an independent living area, great for guests, extended family, or potential rental income. It includes a full kitchen, open living and dining areas, a powder room, three additional bedrooms, all with closets and windows, a 3-piece bath, and its own separate laundry room. Situated in a prime location, just 3-minute from Scarborough GO Station, 5-minute to Warden Station, 10-minute drive to Scarborough General Hospital and easy access to transit, top- rated schools, shops, restaurants, grocery stores, and parks, this home offers a perfect blend of comfort, style, and location! (id:50886)
Property Details
| MLS® Number | E12269385 |
| Property Type | Single Family |
| Community Name | Cliffcrest |
| Parking Space Total | 3 |
Building
| Bathroom Total | 4 |
| Bedrooms Above Ground | 3 |
| Bedrooms Below Ground | 3 |
| Bedrooms Total | 6 |
| Amenities | Fireplace(s) |
| Appliances | Water Heater, Dishwasher, Dryer, Microwave, Hood Fan, Stove, Washer |
| Architectural Style | Bungalow |
| Basement Development | Finished |
| Basement Features | Separate Entrance |
| Basement Type | N/a (finished) |
| Construction Style Attachment | Detached |
| Cooling Type | Central Air Conditioning |
| Exterior Finish | Brick |
| Fireplace Present | Yes |
| Flooring Type | Hardwood, Laminate |
| Foundation Type | Unknown |
| Half Bath Total | 2 |
| Heating Fuel | Natural Gas |
| Heating Type | Forced Air |
| Stories Total | 1 |
| Size Interior | 1,500 - 2,000 Ft2 |
| Type | House |
| Utility Water | Municipal Water |
Parking
| Attached Garage | |
| Garage |
Land
| Acreage | No |
| Sewer | Sanitary Sewer |
| Size Depth | 122 Ft |
| Size Frontage | 45 Ft |
| Size Irregular | 45 X 122 Ft |
| Size Total Text | 45 X 122 Ft |
Rooms
| Level | Type | Length | Width | Dimensions |
|---|---|---|---|---|
| Lower Level | Bedroom 5 | 3.65 m | 4.85 m | 3.65 m x 4.85 m |
| Lower Level | Bedroom | 3.17 m | 3.23 m | 3.17 m x 3.23 m |
| Lower Level | Living Room | 5.79 m | 5.12 m | 5.79 m x 5.12 m |
| Lower Level | Dining Room | 5.79 m | 5.12 m | 5.79 m x 5.12 m |
| Lower Level | Kitchen | 5.79 m | 5.12 m | 5.79 m x 5.12 m |
| Lower Level | Bedroom 4 | 3.85 m | 3.11 m | 3.85 m x 3.11 m |
| Main Level | Living Room | 3.66 m | 5.2 m | 3.66 m x 5.2 m |
| Main Level | Dining Room | 3.05 m | 3.42 m | 3.05 m x 3.42 m |
| Main Level | Kitchen | 3.15 m | 3.63 m | 3.15 m x 3.63 m |
| Main Level | Primary Bedroom | 3.26 m | 4.41 m | 3.26 m x 4.41 m |
| Main Level | Bedroom 2 | 3.88 m | 3.35 m | 3.88 m x 3.35 m |
| Main Level | Bedroom 3 | 2.74 m | 3.33 m | 2.74 m x 3.33 m |
https://www.realtor.ca/real-estate/28572815/47-basildon-crescent-toronto-cliffcrest-cliffcrest
Contact Us
Contact us for more information
Romeo Chadley Crisostomo
Salesperson
2145 Avenue Road
Toronto, Ontario M5M 4B2
(416) 441-2888
www.harveykalles.com/
Romeila Son
Broker
www.RCCRealEstateGroup.com
2145 Avenue Road
Toronto, Ontario M5M 4B2
(416) 441-2888
www.harveykalles.com/

