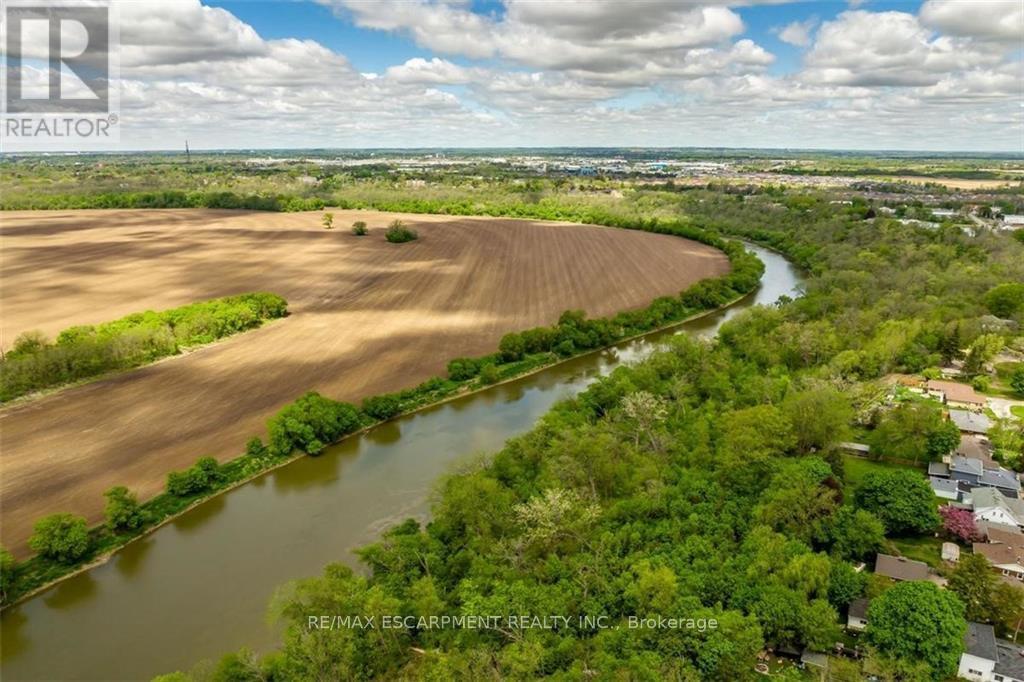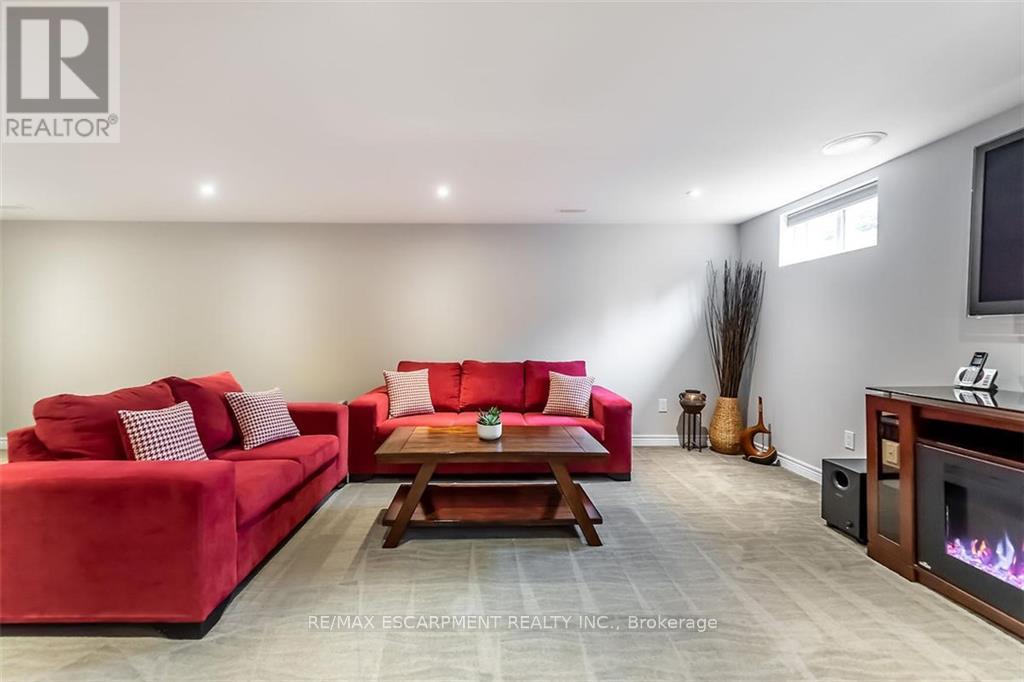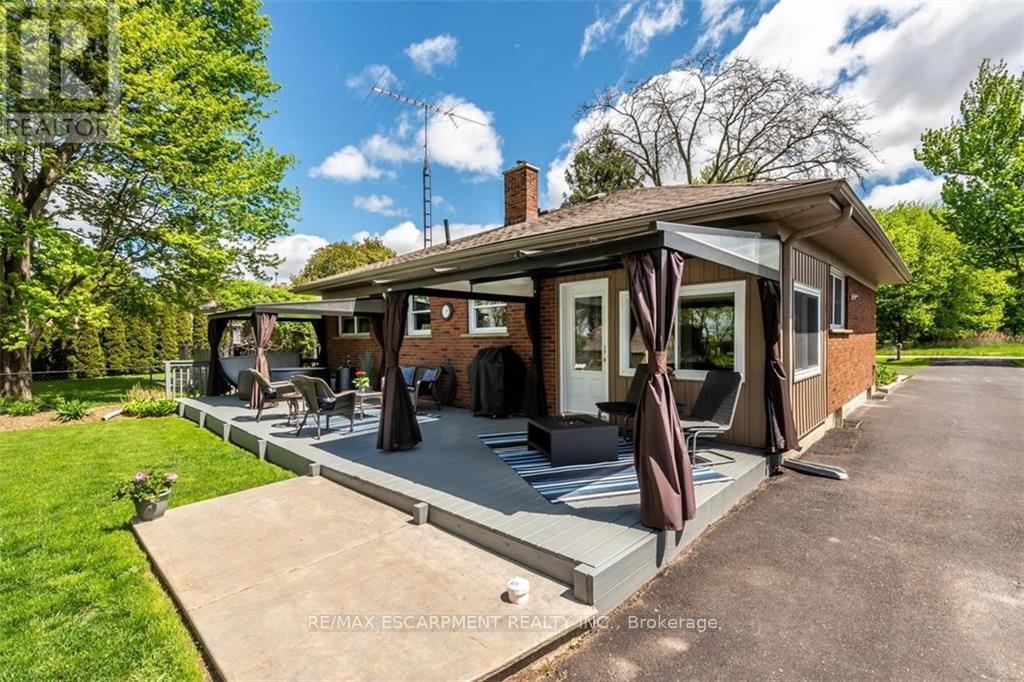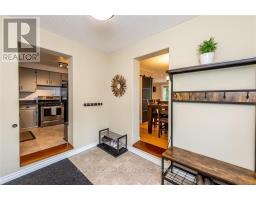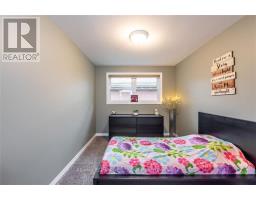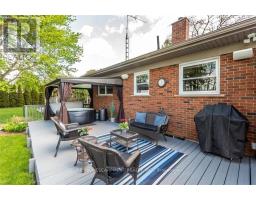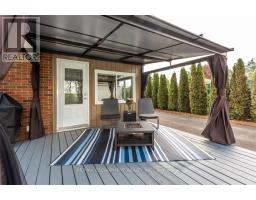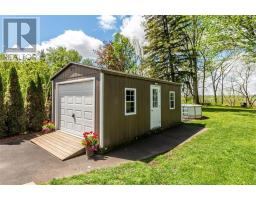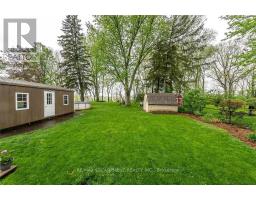47 Blossom Avenue Brantford, Ontario N3T 5L9
4 Bedroom
2 Bathroom
Bungalow
Fireplace
Central Air Conditioning
Forced Air
Waterfront
$879,900
Paradise! Amazing 400+ foot (over a half acre) lot backing onto the serene Grand River in ravine setting. Privacy plus for this all-brick bungalow fully & meticulously finished top to bottom inside & out - all on a quiet street! Over 2300 sqft of finished family living space (1370 sqft on main level) for your enjoyment. lots of upgrades and updates. Perfect for relaxation, and entertainment alike (id:50886)
Property Details
| MLS® Number | X9258875 |
| Property Type | Single Family |
| AmenitiesNearBy | Park, Schools |
| Features | Ravine |
| ParkingSpaceTotal | 11 |
| Structure | Shed |
| ViewType | View |
| WaterFrontType | Waterfront |
Building
| BathroomTotal | 2 |
| BedroomsAboveGround | 3 |
| BedroomsBelowGround | 1 |
| BedroomsTotal | 4 |
| Appliances | Blinds, Dishwasher, Dryer, Hot Tub, Washer, Water Treatment, Window Coverings |
| ArchitecturalStyle | Bungalow |
| BasementDevelopment | Finished |
| BasementType | N/a (finished) |
| ConstructionStyleAttachment | Detached |
| CoolingType | Central Air Conditioning |
| ExteriorFinish | Brick |
| FireplacePresent | Yes |
| FoundationType | Poured Concrete |
| HeatingFuel | Natural Gas |
| HeatingType | Forced Air |
| StoriesTotal | 1 |
| Type | House |
Parking
| Detached Garage |
Land
| Acreage | No |
| LandAmenities | Park, Schools |
| Sewer | Septic System |
| SizeDepth | 409 Ft |
| SizeFrontage | 60 Ft |
| SizeIrregular | 60 X 409 Ft |
| SizeTotalText | 60 X 409 Ft |
| SurfaceWater | River/stream |
Rooms
| Level | Type | Length | Width | Dimensions |
|---|---|---|---|---|
| Basement | Bedroom | 4.01 m | 3.35 m | 4.01 m x 3.35 m |
| Basement | Bathroom | 3.48 m | 2.26 m | 3.48 m x 2.26 m |
| Basement | Family Room | 11.4 m | 6.53 m | 11.4 m x 6.53 m |
| Main Level | Foyer | Measurements not available | ||
| Main Level | Living Room | 5.87 m | 4.27 m | 5.87 m x 4.27 m |
| Main Level | Dining Room | 2.97 m | 2.51 m | 2.97 m x 2.51 m |
| Main Level | Kitchen | 4.34 m | 2.84 m | 4.34 m x 2.84 m |
| Main Level | Primary Bedroom | 3.96 m | 3.05 m | 3.96 m x 3.05 m |
| Main Level | Bedroom | 4.19 m | 2.74 m | 4.19 m x 2.74 m |
| Main Level | Bedroom | 4.19 m | 3.53 m | 4.19 m x 3.53 m |
| Main Level | Bathroom | 2.92 m | 2.13 m | 2.92 m x 2.13 m |
| Main Level | Den | 3.05 m | 2.62 m | 3.05 m x 2.62 m |
https://www.realtor.ca/real-estate/27303207/47-blossom-avenue-brantford
Interested?
Contact us for more information
Nancy Dicosimo
Salesperson
RE/MAX Escarpment Realty Inc.
325 Winterberry Drive #4b
Hamilton, Ontario L8J 0B6
325 Winterberry Drive #4b
Hamilton, Ontario L8J 0B6




