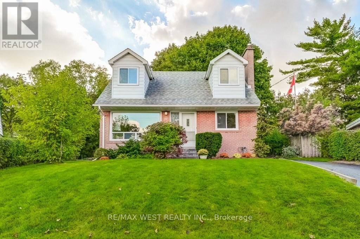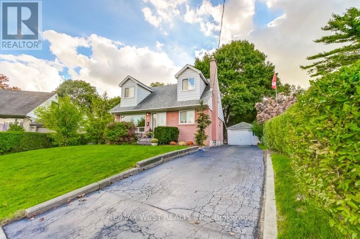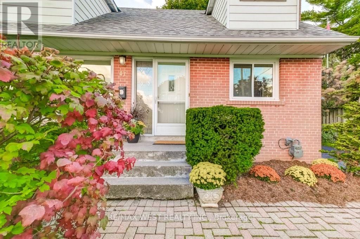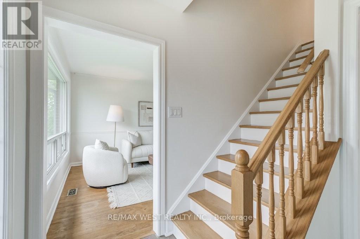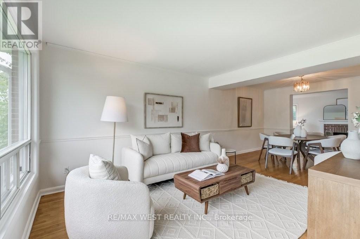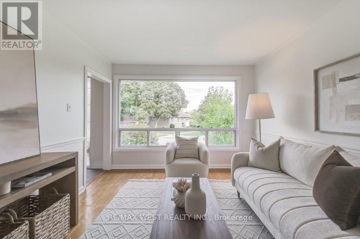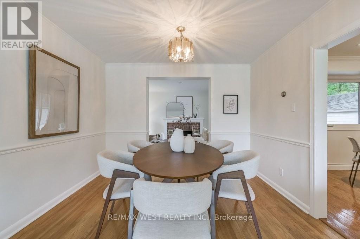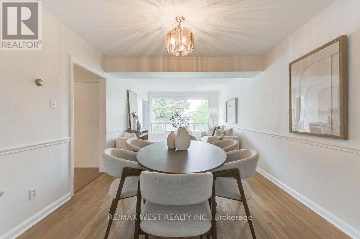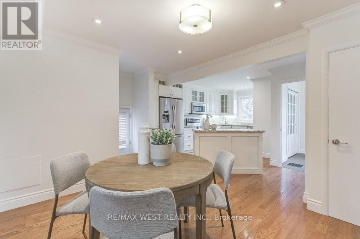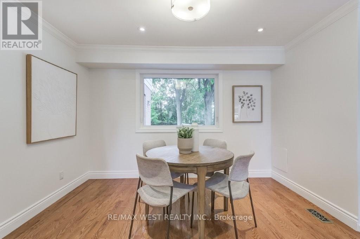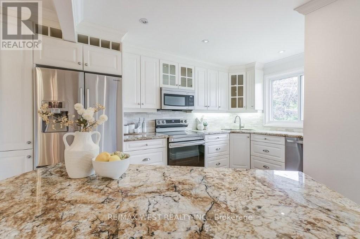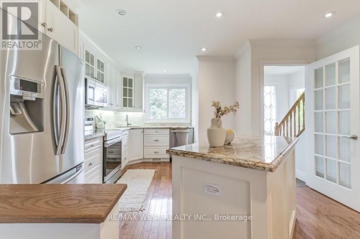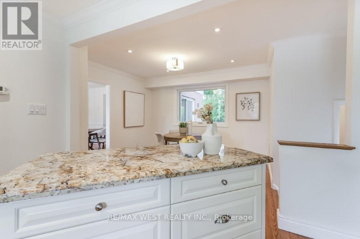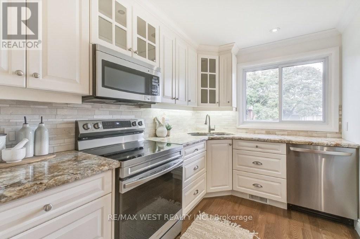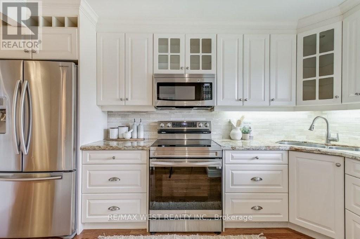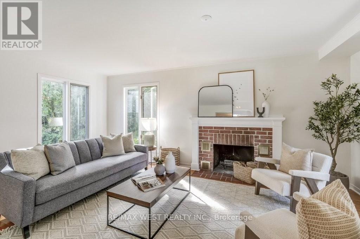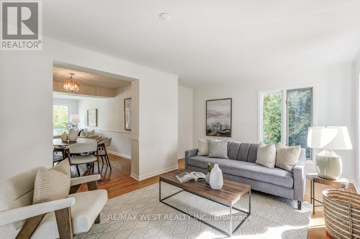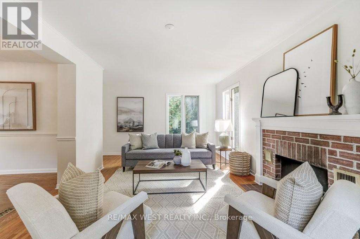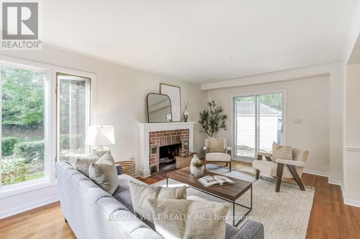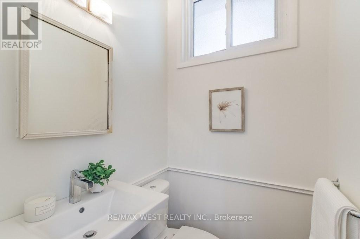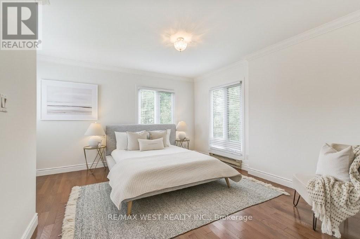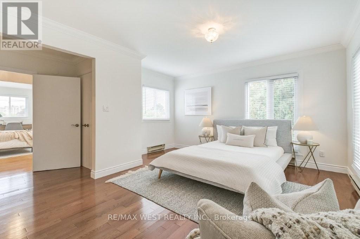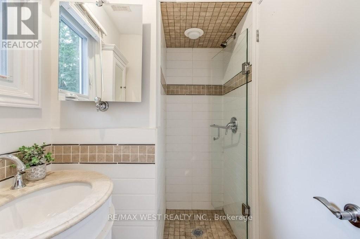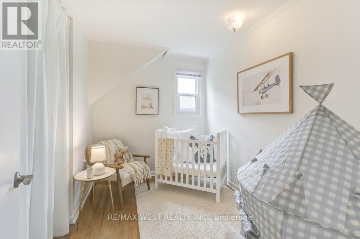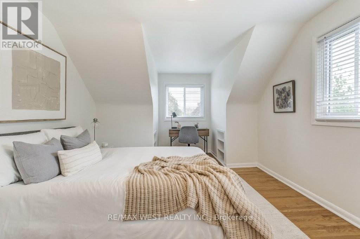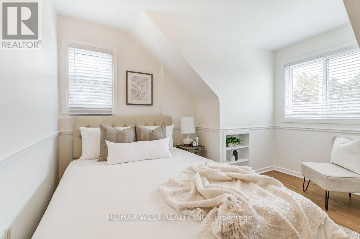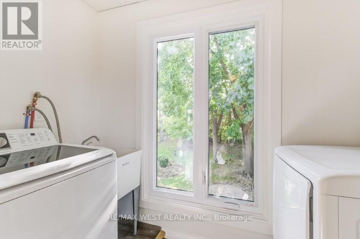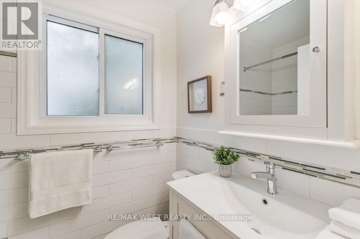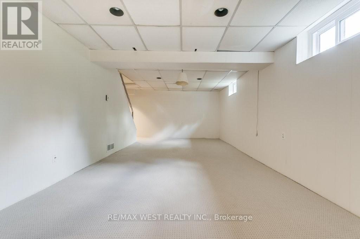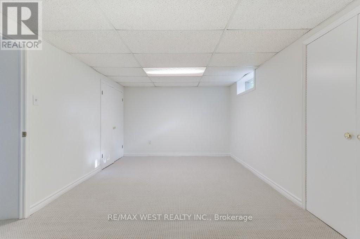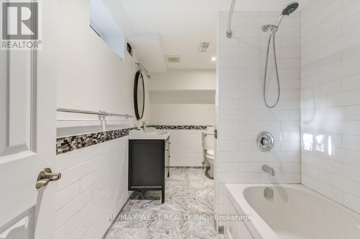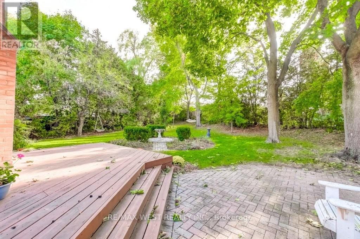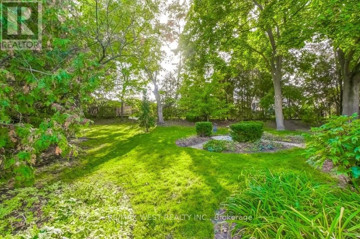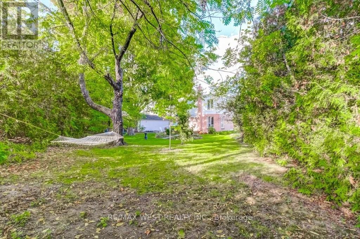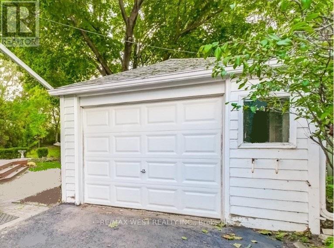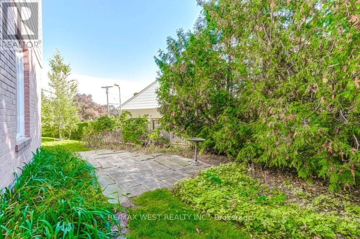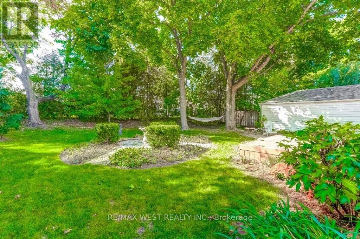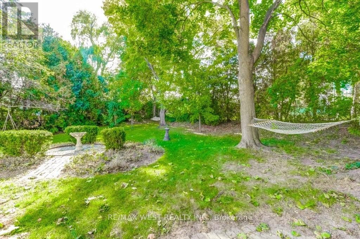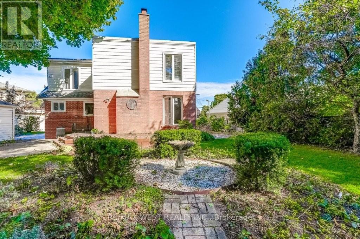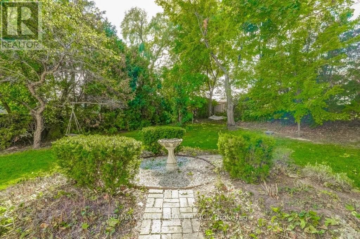47 Breadner Drive Toronto, Ontario M9R 3M5
$1,288,000
Rarely available Cape Cod design family home nestled on a spectacular 179 ft deep parcel of land! This unique find has potential for future rental income with a garden suite. Stunning gourmet kitchen features granite counters, stainless steel appliances, white soft-close cabinets and centre island. The breakfast area and main floor family room with fireplace overlook the landscaped rear gardens and boast two walk-outs. There are 4+1 spacious bedrooms, 4 spa-inspired bathrooms and a finished lower level with new berber carpeting. Other notable features include gleaming hardwood floors, main floor powder room and a convenient second floor laundry. The home has been professionally painted in a neutral designer palette throughout. There is a detached garage via an extra long private driveway with enough parking for at least 5 cars! Shopping, dining, great schools, transit, parks, highways and the airport are just minutes away. Nestled on a tree-lined street where neighbours take pride in their homes, 47 Breadner Drive welcomes you home! (id:50886)
Property Details
| MLS® Number | W12467623 |
| Property Type | Single Family |
| Community Name | Willowridge-Martingrove-Richview |
| Equipment Type | Water Heater |
| Parking Space Total | 5 |
| Rental Equipment Type | Water Heater |
Building
| Bathroom Total | 4 |
| Bedrooms Above Ground | 4 |
| Bedrooms Below Ground | 1 |
| Bedrooms Total | 5 |
| Appliances | Blinds, Dishwasher, Dryer, Microwave, Stove, Washer, Window Coverings, Refrigerator |
| Basement Development | Finished |
| Basement Type | N/a (finished) |
| Construction Style Attachment | Detached |
| Cooling Type | Central Air Conditioning |
| Exterior Finish | Brick |
| Fireplace Present | Yes |
| Flooring Type | Hardwood, Carpeted |
| Foundation Type | Poured Concrete |
| Half Bath Total | 1 |
| Heating Fuel | Natural Gas |
| Heating Type | Forced Air |
| Stories Total | 2 |
| Size Interior | 1,500 - 2,000 Ft2 |
| Type | House |
| Utility Water | Municipal Water |
Parking
| Detached Garage | |
| Garage |
Land
| Acreage | No |
| Sewer | Sanitary Sewer |
| Size Depth | 179 Ft |
| Size Frontage | 47 Ft ,9 In |
| Size Irregular | 47.8 X 179 Ft |
| Size Total Text | 47.8 X 179 Ft |
Rooms
| Level | Type | Length | Width | Dimensions |
|---|---|---|---|---|
| Second Level | Primary Bedroom | 5.26 m | 4.46 m | 5.26 m x 4.46 m |
| Second Level | Bedroom | 3.54 m | 4.71 m | 3.54 m x 4.71 m |
| Second Level | Bedroom | 4.26 m | 3.73 m | 4.26 m x 3.73 m |
| Second Level | Bedroom | 3.08 m | 2.25 m | 3.08 m x 2.25 m |
| Second Level | Laundry Room | 2.72 m | 1.34 m | 2.72 m x 1.34 m |
| Lower Level | Recreational, Games Room | 3.44 m | 7.11 m | 3.44 m x 7.11 m |
| Lower Level | Bedroom | 5.46 m | 3.21 m | 5.46 m x 3.21 m |
| Main Level | Living Room | 3.39 m | 4.01 m | 3.39 m x 4.01 m |
| Main Level | Dining Room | 3.39 m | 3.14 m | 3.39 m x 3.14 m |
| Main Level | Kitchen | 4.13 m | 4.55 m | 4.13 m x 4.55 m |
| Main Level | Eating Area | 3.7 m | 3.11 m | 3.7 m x 3.11 m |
| Main Level | Family Room | 3.46 m | 5.69 m | 3.46 m x 5.69 m |
Contact Us
Contact us for more information
Luisa Piccirilli
Salesperson
(416) 728-4663
www.luisapiccirilli.com/
(416) 760-0600
(416) 760-0900

