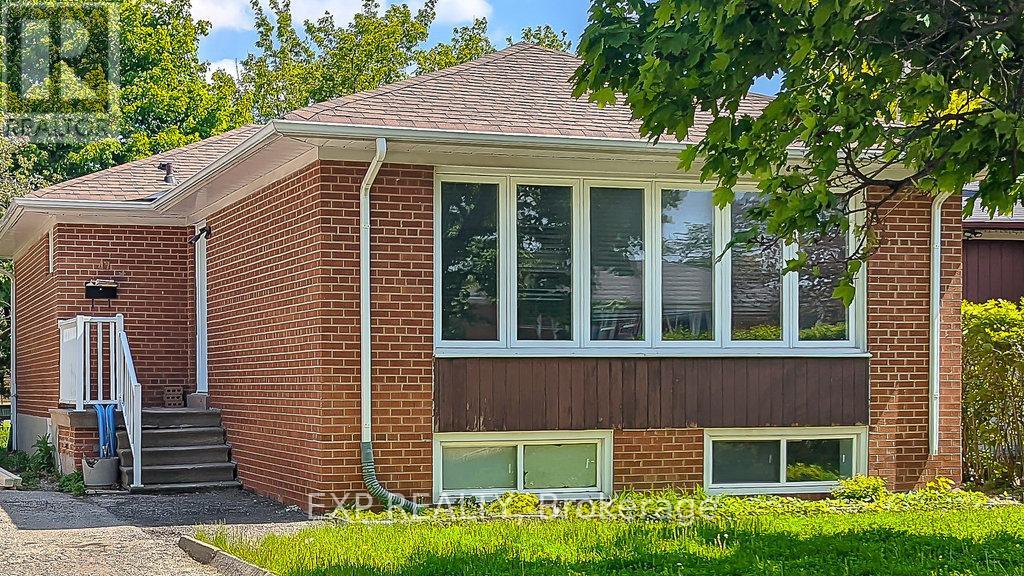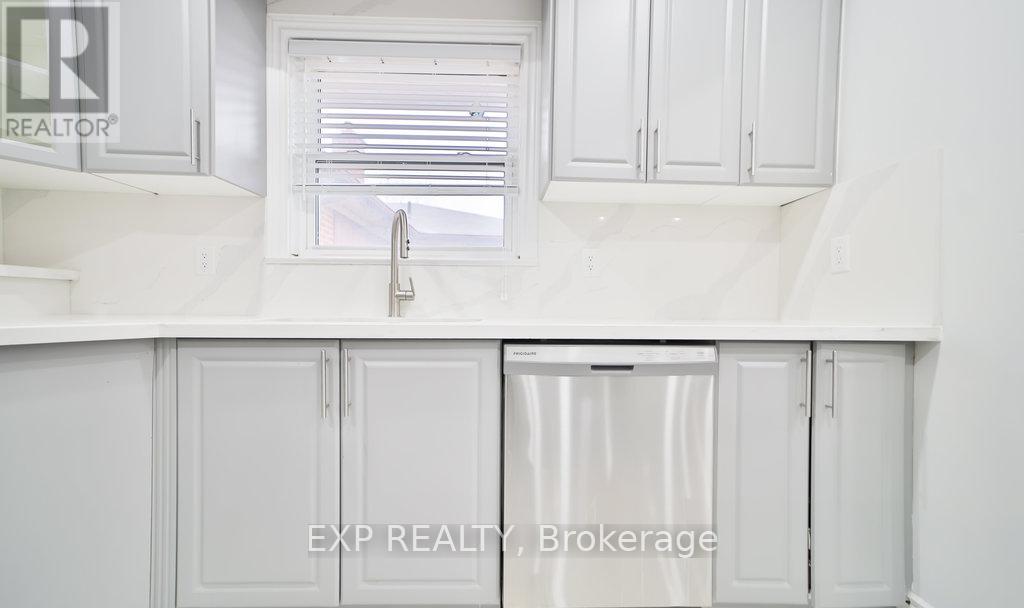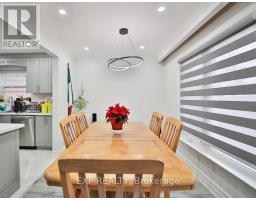47 Brisco Street Brampton, Ontario L6V 1X1
$1,350,000
Beautiful Duplex (Legal 2 Units) Bungalow in a high demand, matured neighbourhood. Main Floor Unit has 3 Bed, 2 full. Fully renovated in 2022 with open concept kitchen, living/dinnig area overlooking the front yard. All newer appliances (August 2022), pot lights, premium window coverings. Legal Basement unit has 3 Bed, 1 Full Bath with Over ground large windows which give plenty of natural light. Newer asphalt driveway (October 2022). Both units are currently leased and get appx $5400 + utilities. (id:50886)
Property Details
| MLS® Number | W9506561 |
| Property Type | Single Family |
| Community Name | Brampton North |
| AmenitiesNearBy | Public Transit, Schools |
| ParkingSpaceTotal | 5 |
| Structure | Shed |
Building
| BathroomTotal | 3 |
| BedroomsAboveGround | 3 |
| BedroomsBelowGround | 3 |
| BedroomsTotal | 6 |
| Appliances | Dishwasher, Dryer, Microwave, Refrigerator, Two Stoves, Washer, Window Coverings |
| ArchitecturalStyle | Bungalow |
| BasementFeatures | Separate Entrance |
| BasementType | Full |
| ConstructionStyleAttachment | Detached |
| CoolingType | Central Air Conditioning |
| ExteriorFinish | Brick |
| FlooringType | Vinyl, Laminate, Ceramic |
| FoundationType | Block |
| HeatingFuel | Natural Gas |
| HeatingType | Forced Air |
| StoriesTotal | 1 |
| SizeInterior | 1099.9909 - 1499.9875 Sqft |
| Type | House |
| UtilityWater | Municipal Water |
Land
| Acreage | No |
| FenceType | Fenced Yard |
| LandAmenities | Public Transit, Schools |
| Sewer | Sanitary Sewer |
| SizeDepth | 100 Ft ,1 In |
| SizeFrontage | 50 Ft ,1 In |
| SizeIrregular | 50.1 X 100.1 Ft |
| SizeTotalText | 50.1 X 100.1 Ft|under 1/2 Acre |
| ZoningDescription | R2b |
Rooms
| Level | Type | Length | Width | Dimensions |
|---|---|---|---|---|
| Basement | Bedroom 2 | 3 m | 4 m | 3 m x 4 m |
| Basement | Bedroom 3 | 3 m | 4 m | 3 m x 4 m |
| Basement | Kitchen | 3.5 m | 2.7 m | 3.5 m x 2.7 m |
| Basement | Living Room | 5 m | 3.5 m | 5 m x 3.5 m |
| Basement | Bedroom | 4 m | 4 m | 4 m x 4 m |
| Main Level | Living Room | 9.81 m | 8.87 m | 9.81 m x 8.87 m |
| Main Level | Kitchen | 3.01 m | 2.15 m | 3.01 m x 2.15 m |
| Main Level | Primary Bedroom | 3.25 m | 3.59 m | 3.25 m x 3.59 m |
| Main Level | Bedroom 2 | 2.71 m | 3.46 m | 2.71 m x 3.46 m |
| Main Level | Bedroom 3 | 2.53 m | 3.81 m | 2.53 m x 3.81 m |
| Main Level | Bathroom | 2.2 m | 3 m | 2.2 m x 3 m |
| Main Level | Bathroom | 2 m | 2.9 m | 2 m x 2.9 m |
Utilities
| Cable | Available |
| Sewer | Installed |
https://www.realtor.ca/real-estate/27570365/47-brisco-street-brampton-brampton-north-brampton-north
Interested?
Contact us for more information
Neeraj Jain
Salesperson
4711 Yonge St 10/flr Ste D
Toronto, Ontario M2N 6K8





















