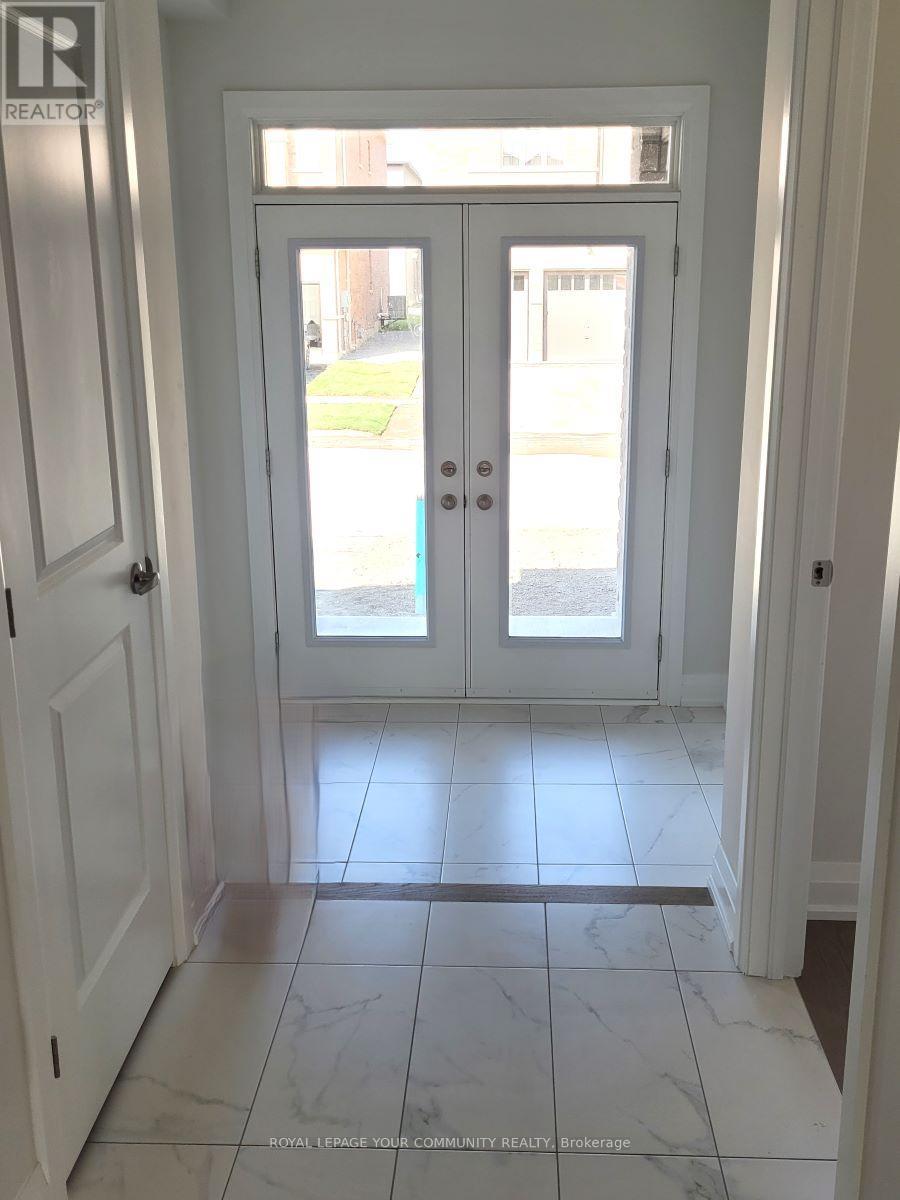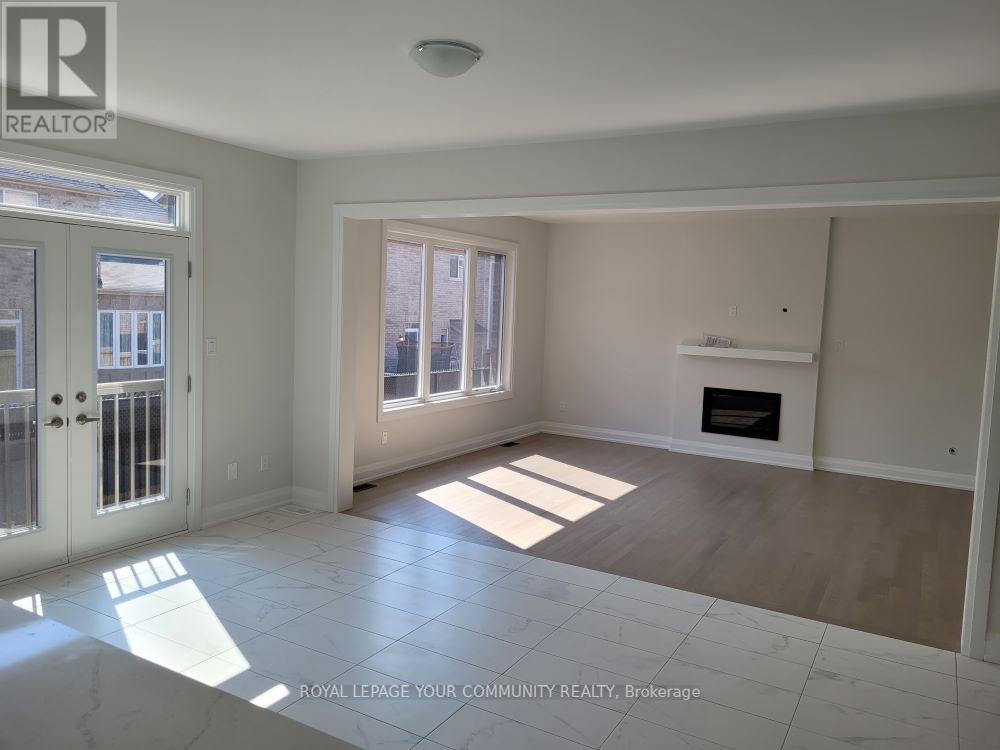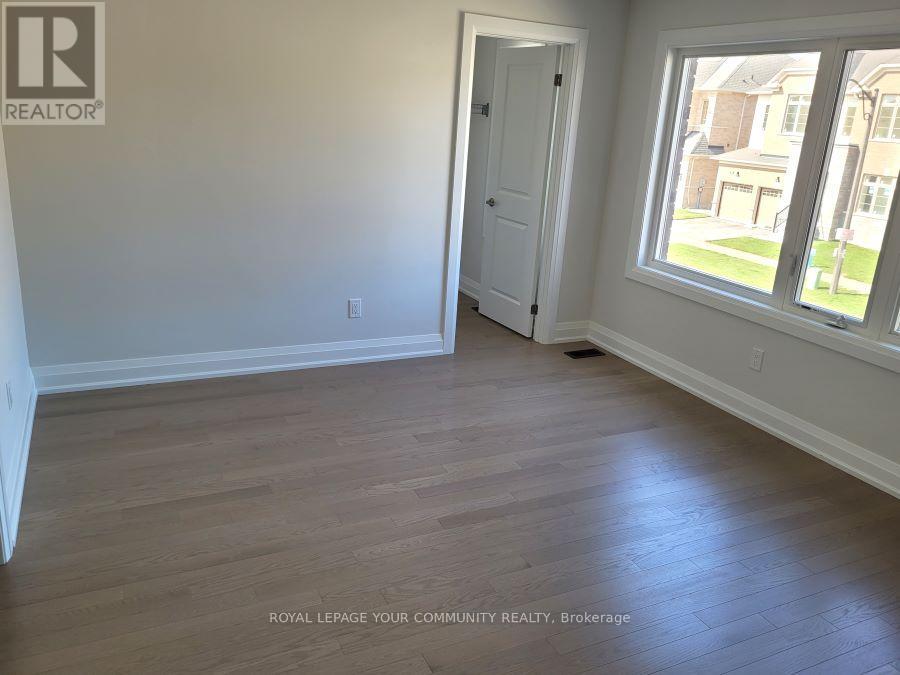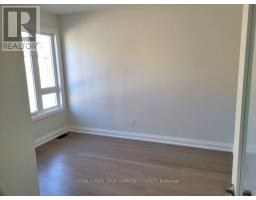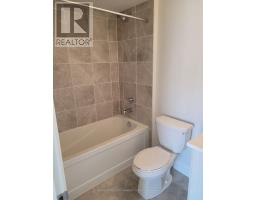47 Bud Leggett Crescent Georgina, Ontario L4P 0T1
$1,399,900
Quality Built Marycroft Homes Kingsley Model (3423 sq. ft.) Brand New 4 Bedroom + Den, Ready to move in. With over $52,000 in upgrades including built-in kitchen appliances, numerous pot lights, 2nd floor hardwood, upgraded baseboards and trim, smooth ceilings throughout, upgraded ceramic floors and wall tiles. Located in a new section of 'The Simcoe Landing' subdivision. Close walking distance to shops, schools and the new rec centre and all of Keswick's amenities. Just 15 minutes to Newmarket and a few minutes to the 404 highway. **** EXTRAS **** Driveway to be paved (id:50886)
Property Details
| MLS® Number | N9362195 |
| Property Type | Single Family |
| Community Name | Keswick South |
| Features | Carpet Free |
| ParkingSpaceTotal | 4 |
Building
| BathroomTotal | 4 |
| BedroomsAboveGround | 4 |
| BedroomsTotal | 4 |
| Appliances | Oven - Built-in, Water Meter, Range, Dishwasher, Dryer, Oven, Refrigerator, Washer |
| BasementType | Full |
| ConstructionStyleAttachment | Detached |
| ExteriorFinish | Brick, Stone |
| FireplacePresent | Yes |
| FlooringType | Hardwood, Porcelain Tile |
| FoundationType | Poured Concrete |
| HalfBathTotal | 1 |
| HeatingFuel | Natural Gas |
| HeatingType | Forced Air |
| StoriesTotal | 2 |
| SizeInterior | 2999.975 - 3499.9705 Sqft |
| Type | House |
| UtilityWater | Municipal Water |
Parking
| Attached Garage |
Land
| Acreage | No |
| Sewer | Sanitary Sewer |
| SizeDepth | 27 M |
| SizeFrontage | 21.914 M |
| SizeIrregular | 21.9 X 27 M ; Rear 12.072 Side 28.738m |
| SizeTotalText | 21.9 X 27 M ; Rear 12.072 Side 28.738m |
Rooms
| Level | Type | Length | Width | Dimensions |
|---|---|---|---|---|
| Second Level | Primary Bedroom | 4.15 m | 5.18 m | 4.15 m x 5.18 m |
| Second Level | Bedroom 2 | 3.66 m | 3.66 m | 3.66 m x 3.66 m |
| Second Level | Bedroom 3 | 3.66 m | 3.05 m | 3.66 m x 3.05 m |
| Second Level | Bedroom 4 | 3.96 m | 3.66 m | 3.96 m x 3.66 m |
| Second Level | Den | 3.05 m | 3.71 m | 3.05 m x 3.71 m |
| Main Level | Library | 3.66 m | 3.05 m | 3.66 m x 3.05 m |
| Main Level | Living Room | 5.03 m | 5.79 m | 5.03 m x 5.79 m |
| Main Level | Family Room | 4.27 m | 5.18 m | 4.27 m x 5.18 m |
| Main Level | Eating Area | 3.35 m | 5.18 m | 3.35 m x 5.18 m |
| Main Level | Kitchen | 2.84 m | 5.18 m | 2.84 m x 5.18 m |
Interested?
Contact us for more information
Sandy Simpson
Salesperson
Susan Booth
Salesperson



