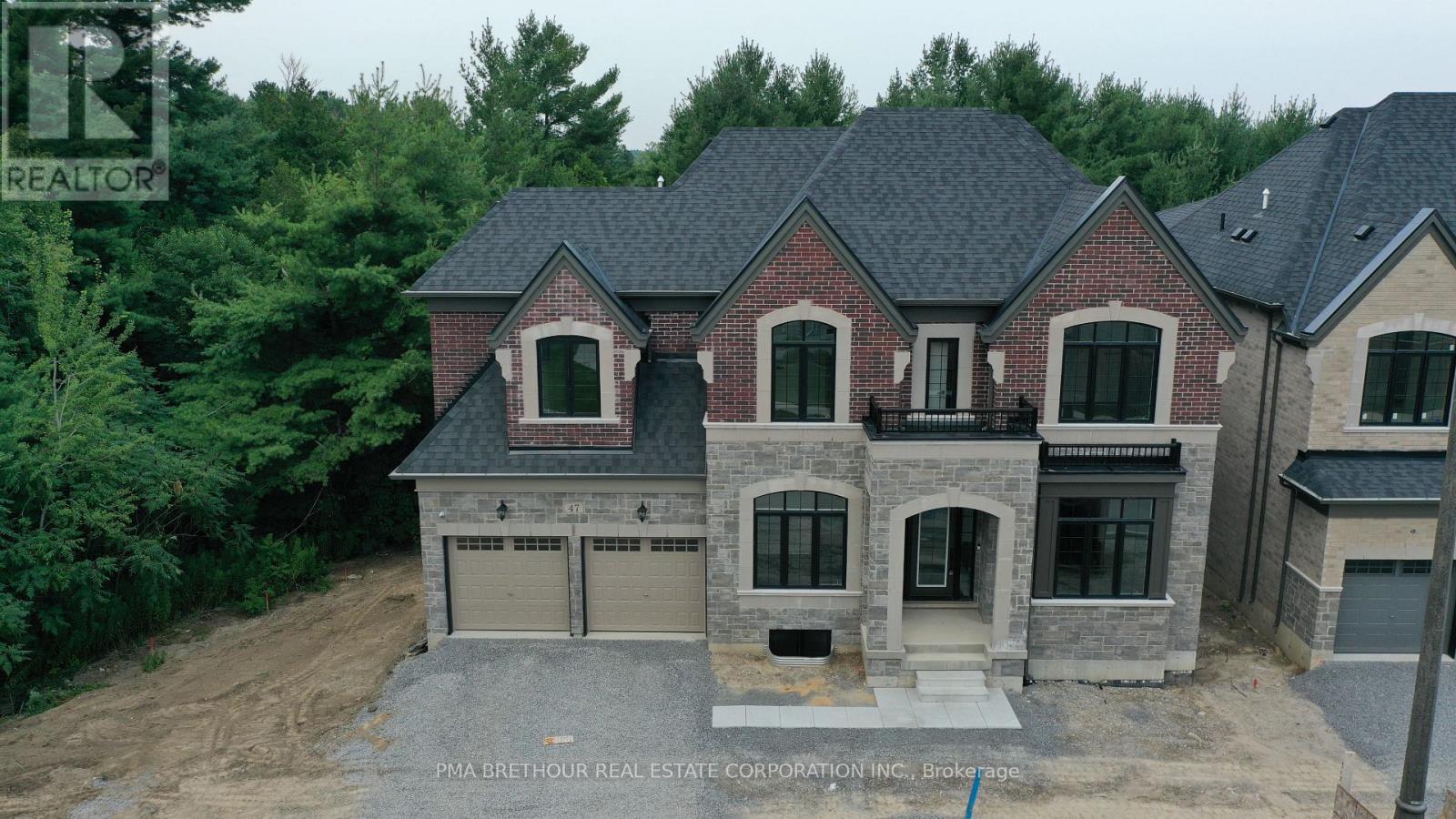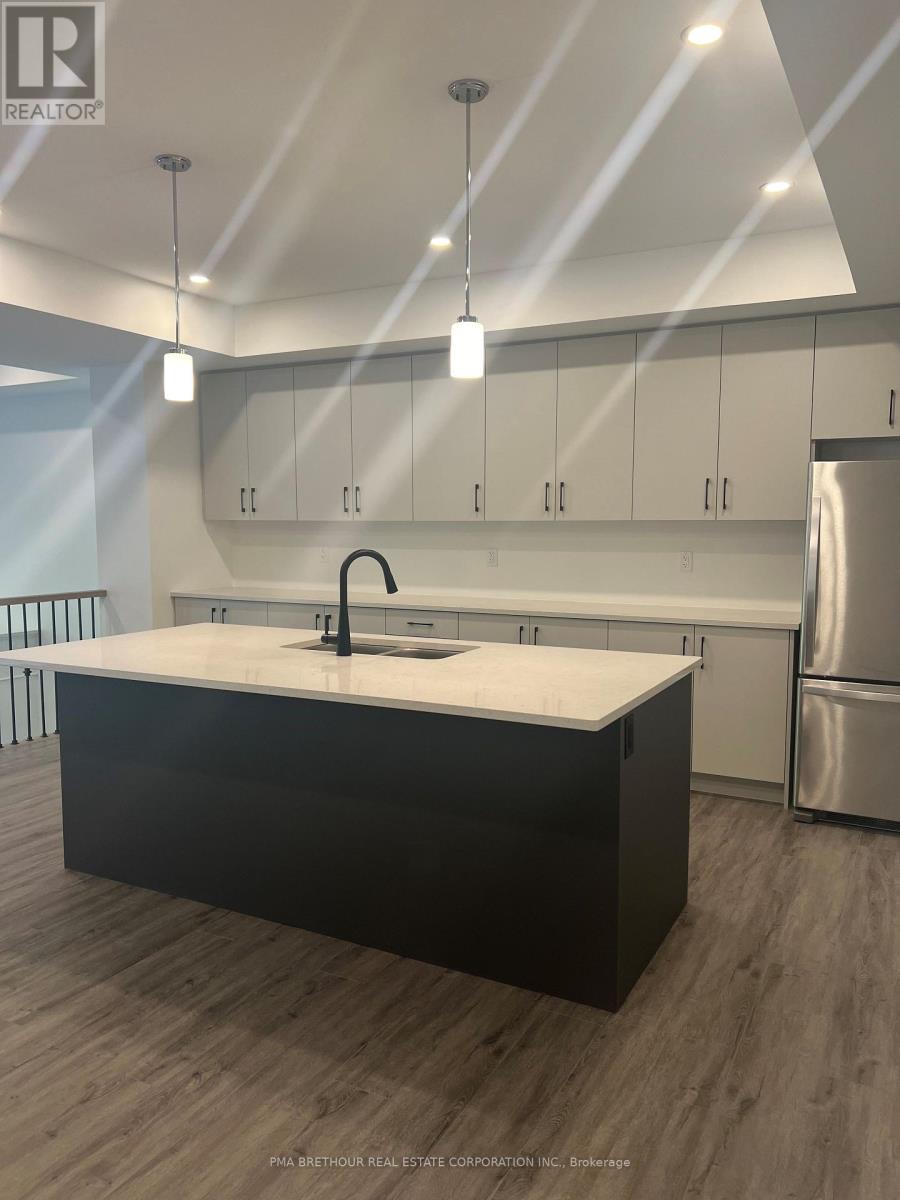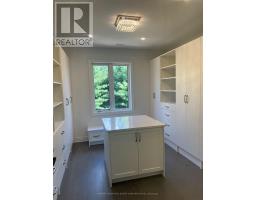47 Bush Ridges Avenue Richmond Hill, Ontario L4E 0P1
$3,549,990
Amazing new model home in prestigious Jefferson Forest Community backing onto stunning Greenspace. The Birch model (5,577 including Finished basement area) has masterful architecture, exquisite finishes, and distinguished details & a residential lift elevator. Grand interiors with libraries, serveries, & finished lower level with optional plans included. This home masterfully designed and finished as the model home. Entertainers dream with gourmet kitchen with built-in upscale appliances overlooking ravine, servery and walk-in pantry area. This homes exquisite design does not stop on the main floor, expansive primary bedroom with gorgeous ravine views, spa like bathroom and large dressing room for the most discerning buyer. Prolific walk-out basement which needs to be seen with split levels, optional bar, fireplace, optional bedroom, bathroom & gym. The basement has expansive ceilings in the rec. room area & a backyard leading into protected greenspace. Don't wait to wake up to the serene ravine view that stretches beyond your backyard. This home boast 5 Bedroom, 5.5 Bathrooms, fully finished basement with recreational room with wet bar, additional bedroom, gym and bathroom. 10' Ceiling On main floor, 9' Ceilings on the 2nd, & minimum 9' Ceilings Walk-out basement level which expand to almost 12'. Hardwood Floors throughout main and second floor, except tiled areas, luxury vinyl flooring in basement except for tiled areas, smooth ceilings throughout, upgraded build-In gourmet kitchen W/stone countertops and speaker system in the home. This home is energy star certified. No Sidewalk. Close To High Ranking Trillium Woods P.S. & Rh H.S, Yonge St, Shops, Golf & Park. (id:50886)
Property Details
| MLS® Number | N10431671 |
| Property Type | Single Family |
| Community Name | Jefferson |
| AmenitiesNearBy | Park, Schools |
| Features | Wooded Area, Irregular Lot Size, Ravine, Backs On Greenbelt, Conservation/green Belt, Carpet Free |
| ParkingSpaceTotal | 6 |
| Structure | Deck |
Building
| BathroomTotal | 6 |
| BedroomsAboveGround | 5 |
| BedroomsBelowGround | 1 |
| BedroomsTotal | 6 |
| Amenities | Fireplace(s), Separate Heating Controls |
| Appliances | Water Heater - Tankless, Dishwasher, Dryer, Hood Fan, Microwave, Oven, Refrigerator, Washer, Whirlpool, Wine Fridge |
| BasementDevelopment | Finished |
| BasementFeatures | Walk Out |
| BasementType | N/a (finished) |
| ConstructionStyleAttachment | Detached |
| CoolingType | Central Air Conditioning |
| ExteriorFinish | Brick, Stone |
| FireProtection | Smoke Detectors |
| FireplacePresent | Yes |
| FireplaceTotal | 2 |
| FlooringType | Hardwood, Vinyl, Ceramic |
| FoundationType | Poured Concrete |
| HalfBathTotal | 1 |
| HeatingFuel | Natural Gas |
| HeatingType | Forced Air |
| StoriesTotal | 2 |
| SizeInterior | 3499.9705 - 4999.958 Sqft |
| Type | House |
| UtilityWater | Municipal Water |
Parking
| Attached Garage |
Land
| Acreage | No |
| LandAmenities | Park, Schools |
| Sewer | Sanitary Sewer |
| SizeDepth | 118 Ft ,8 In |
| SizeFrontage | 100 Ft ,9 In |
| SizeIrregular | 100.8 X 118.7 Ft ; 56.6x123.x10.3x10.3x10.3x10.3x59.5x118.6 |
| SizeTotalText | 100.8 X 118.7 Ft ; 56.6x123.x10.3x10.3x10.3x10.3x59.5x118.6|under 1/2 Acre |
| ZoningDescription | R4 - Single Family Residential |
Rooms
| Level | Type | Length | Width | Dimensions |
|---|---|---|---|---|
| Second Level | Bedroom 5 | 4.57 m | 3.75 m | 4.57 m x 3.75 m |
| Second Level | Primary Bedroom | 5.85 m | 4.57 m | 5.85 m x 4.57 m |
| Second Level | Bedroom 2 | 3.66 m | 3.35 m | 3.66 m x 3.35 m |
| Second Level | Bedroom 3 | 4.27 m | 3.54 m | 4.27 m x 3.54 m |
| Second Level | Bedroom 4 | 3.35 m | 3.05 m | 3.35 m x 3.05 m |
| Basement | Recreational, Games Room | 5.67 m | 6.74 m | 5.67 m x 6.74 m |
| Ground Level | Great Room | 5.79 m | 4.57 m | 5.79 m x 4.57 m |
| Ground Level | Living Room | 4.3 m | 3.66 m | 4.3 m x 3.66 m |
| Ground Level | Kitchen | 5.36 m | 3.05 m | 5.36 m x 3.05 m |
| Ground Level | Eating Area | 5 m | 3.66 m | 5 m x 3.66 m |
| Ground Level | Dining Room | 5.18 m | 3.66 m | 5.18 m x 3.66 m |
| Ground Level | Library | 3.23 m | 3.05 m | 3.23 m x 3.05 m |
Utilities
| Cable | Available |
| Sewer | Installed |
https://www.realtor.ca/real-estate/27667586/47-bush-ridges-avenue-richmond-hill-jefferson-jefferson
Interested?
Contact us for more information
Katrina Ismay Cross
Salesperson
20 Valleywood Dr #103
Markham, Ontario L3R 6G1

















































































