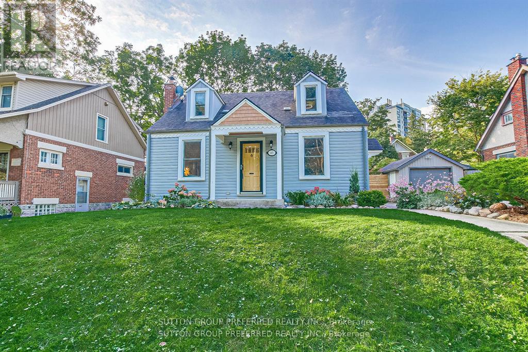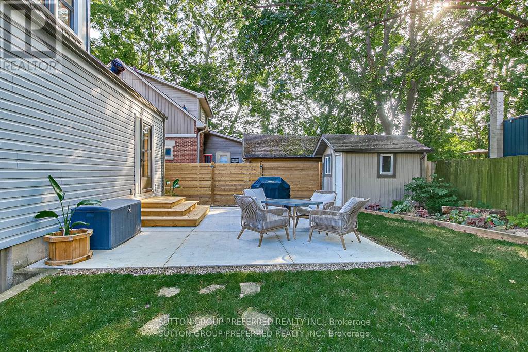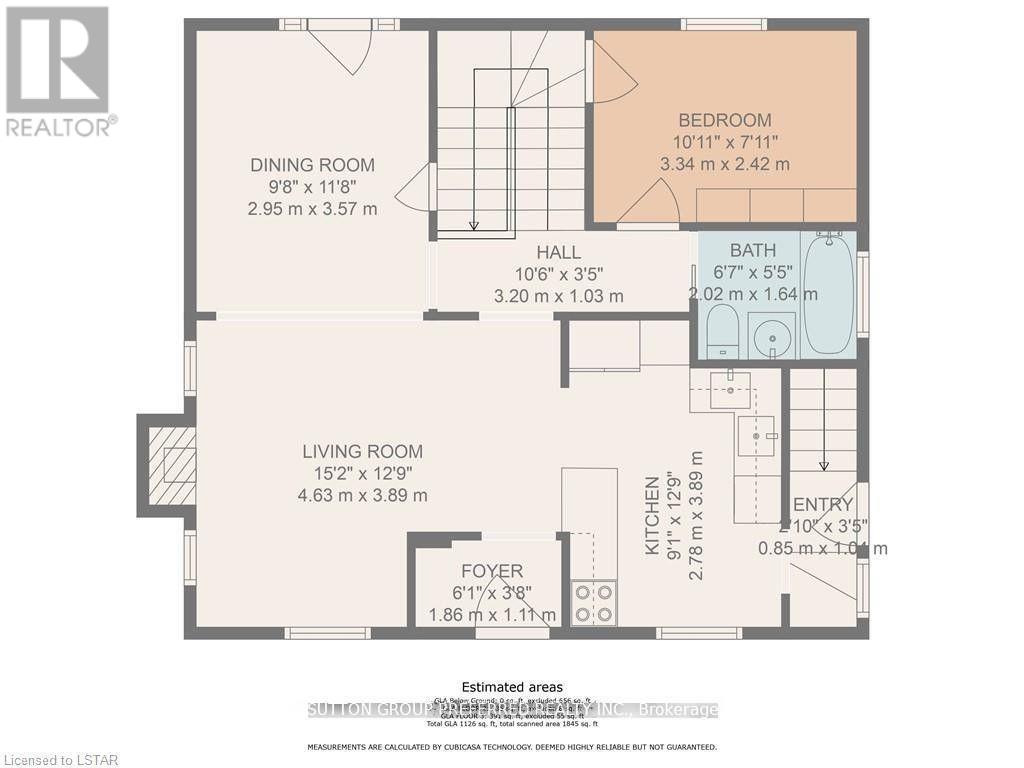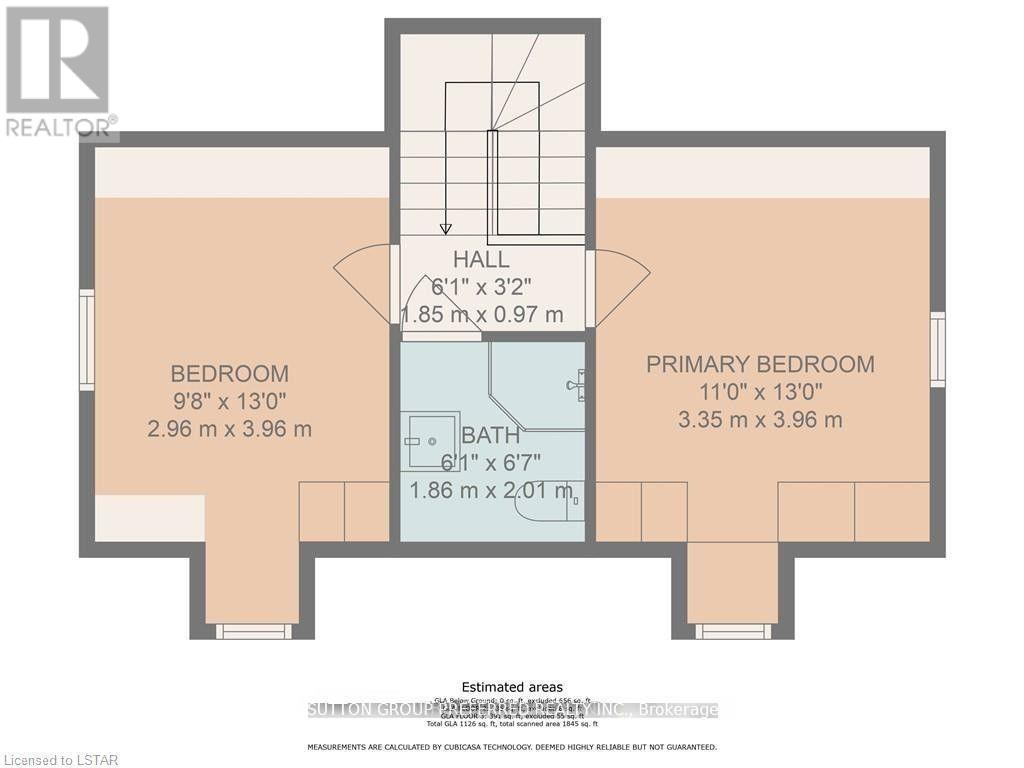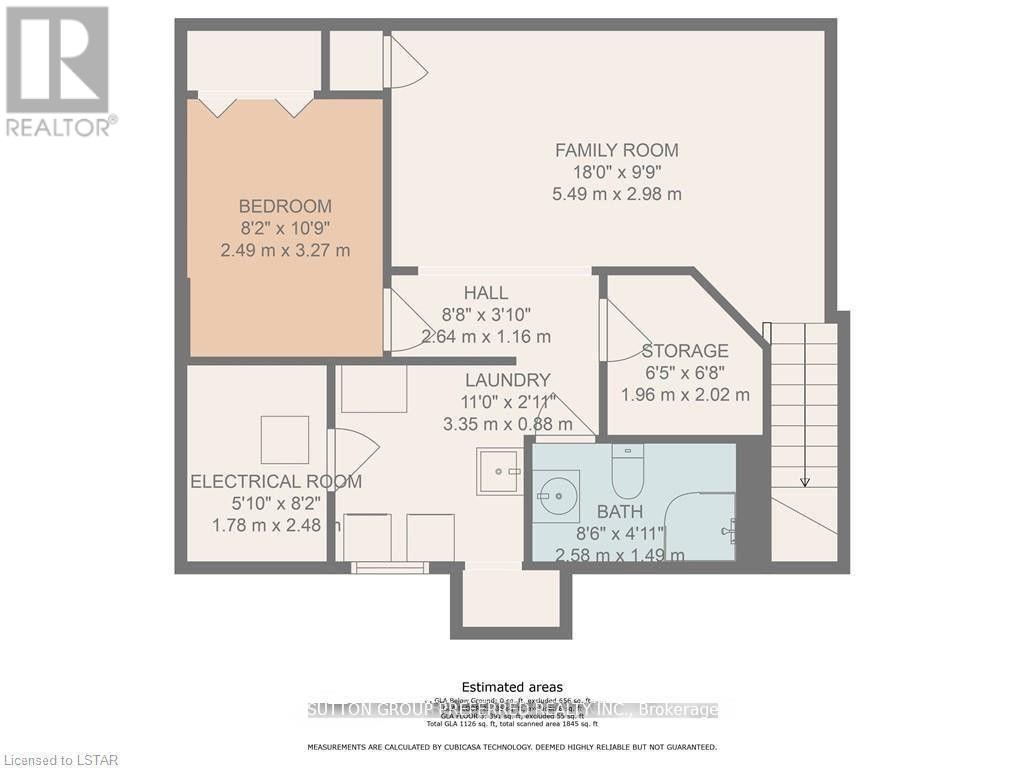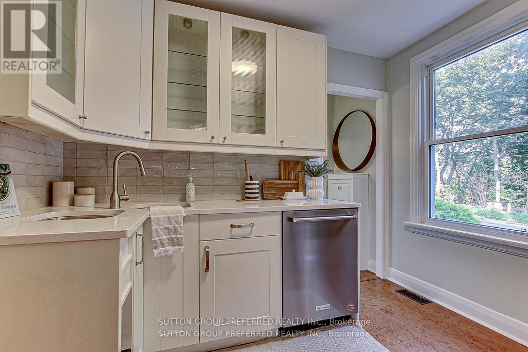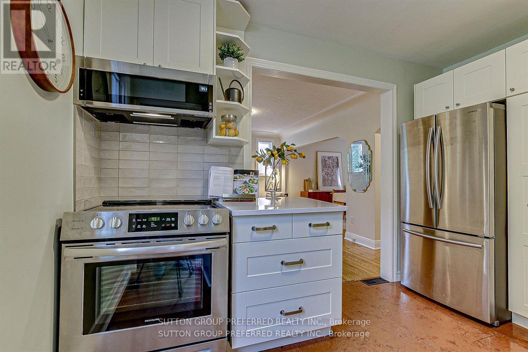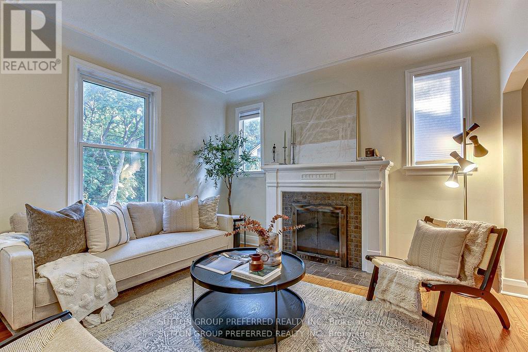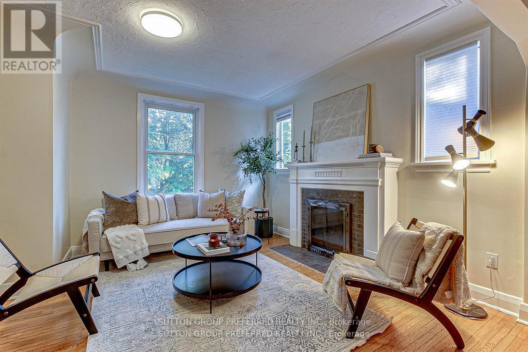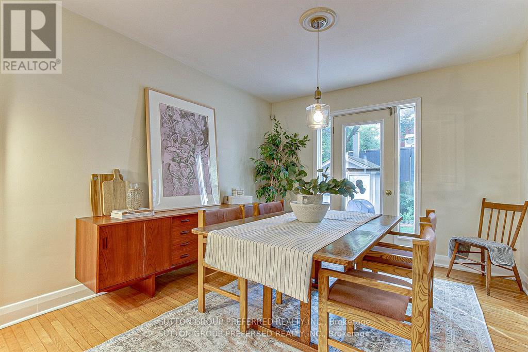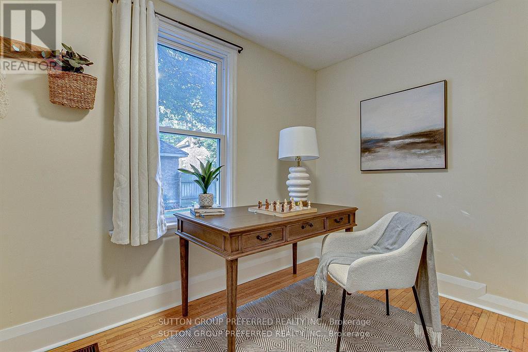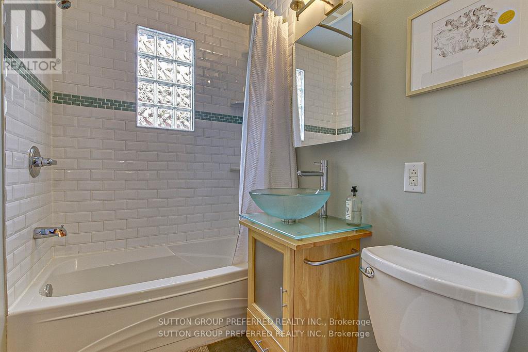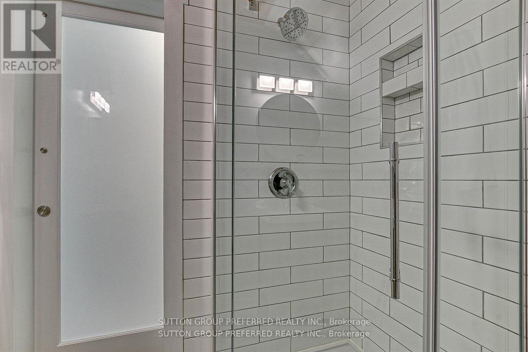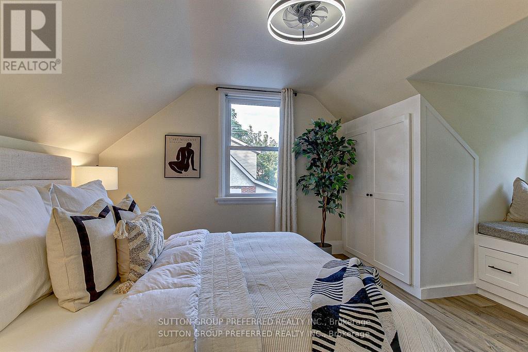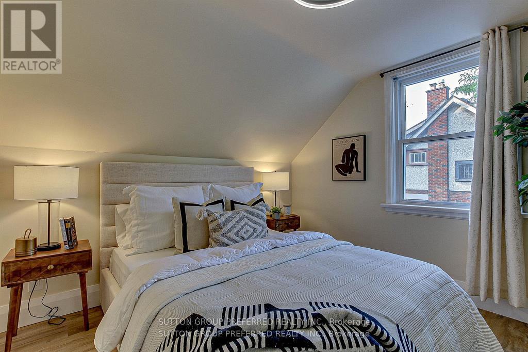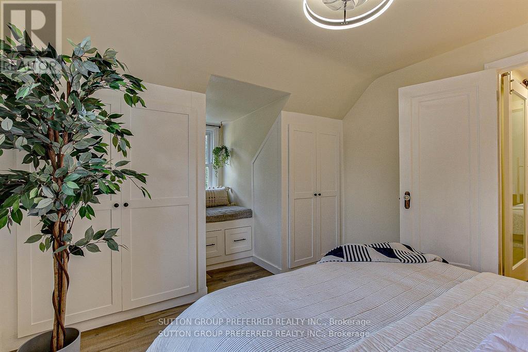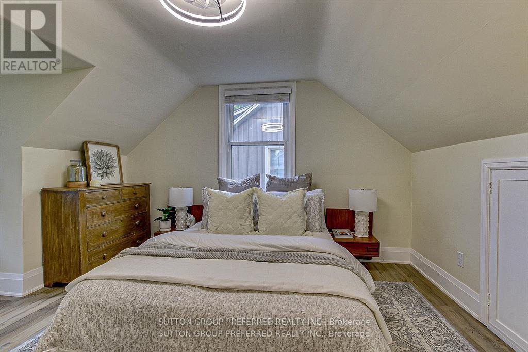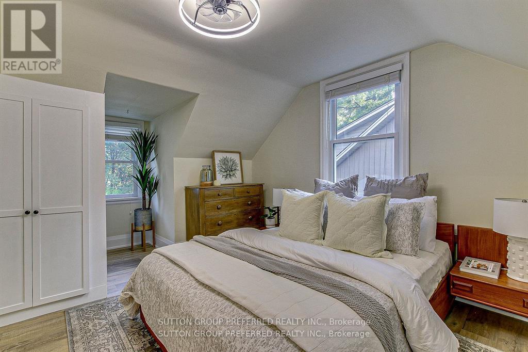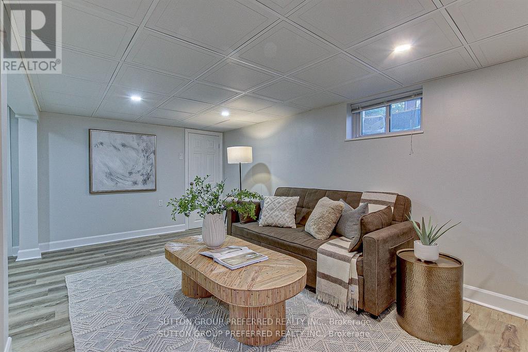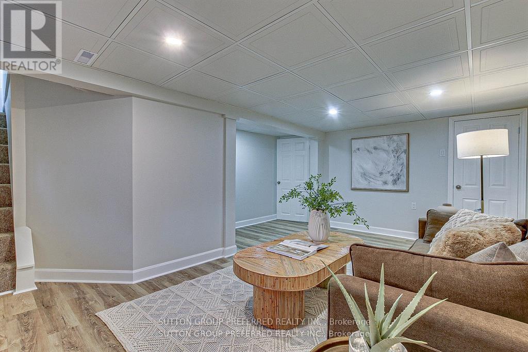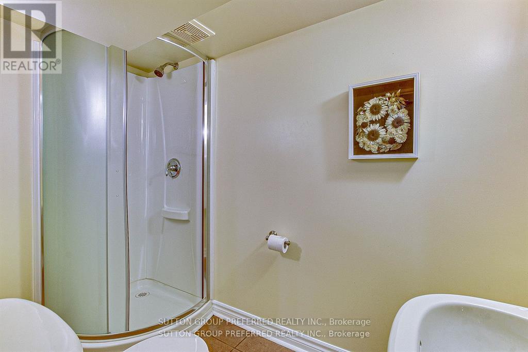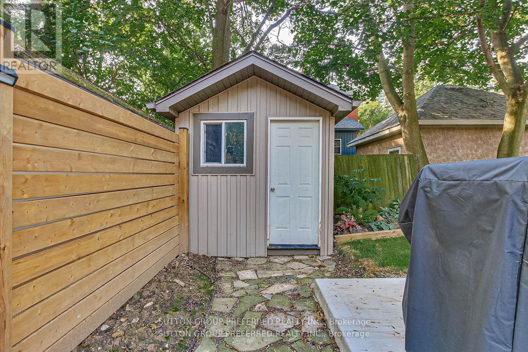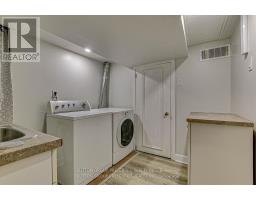47 Carfrae Street London South, Ontario N6C 1G1
$599,900
Location, Location, Location! Minutes walking distance to Wortley Village and downtown London's Market & Canada Life Centre! A unique tree lined street overlooking the Thames River. 1 1/2 story cape cod offering 3+1 bedrooms, fully updated dream kitchen, formal dining room, 3 completely updated bathrooms, natural light at an abundance! Open, airy, and luxuriously appointed spaces. Lower level is finished beautifully with a games room, 4th bedroom, an added bath and laundry rooms. Loads of custom built closets and storage throughout! A single car garage, storage shed, and an oversized concrete patio make exterior living a joy. Note: Pictures show home virtually staged. Now vacant. (id:50886)
Open House
This property has open houses!
2:00 pm
Ends at:4:00 pm
Property Details
| MLS® Number | X12189855 |
| Property Type | Single Family |
| Community Name | South F |
| Amenities Near By | Public Transit, Place Of Worship, Park |
| Features | Irregular Lot Size, Dry |
| Parking Space Total | 4 |
| Structure | Patio(s), Porch, Shed |
| View Type | River View |
Building
| Bathroom Total | 3 |
| Bedrooms Above Ground | 3 |
| Bedrooms Below Ground | 1 |
| Bedrooms Total | 4 |
| Age | 51 To 99 Years |
| Amenities | Fireplace(s) |
| Appliances | Water Meter, Dishwasher, Dryer, Microwave, Stove, Washer, Window Coverings, Refrigerator |
| Basement Development | Finished |
| Basement Features | Separate Entrance |
| Basement Type | N/a (finished) |
| Ceiling Type | Suspended Ceiling |
| Construction Style Attachment | Detached |
| Cooling Type | Central Air Conditioning |
| Exterior Finish | Vinyl Siding |
| Fire Protection | Smoke Detectors |
| Fireplace Present | Yes |
| Fireplace Total | 1 |
| Foundation Type | Block |
| Heating Fuel | Natural Gas |
| Heating Type | Forced Air |
| Stories Total | 2 |
| Size Interior | 1,100 - 1,500 Ft2 |
| Type | House |
| Utility Water | Municipal Water |
Parking
| Detached Garage | |
| Garage |
Land
| Access Type | Public Road |
| Acreage | No |
| Fence Type | Fenced Yard |
| Land Amenities | Public Transit, Place Of Worship, Park |
| Landscape Features | Landscaped |
| Sewer | Sanitary Sewer |
| Size Depth | 72 Ft |
| Size Frontage | 65 Ft ,7 In |
| Size Irregular | 65.6 X 72 Ft ; 65.56 X 72.0 X 80.55 |
| Size Total Text | 65.6 X 72 Ft ; 65.56 X 72.0 X 80.55|under 1/2 Acre |
| Surface Water | River/stream |
| Zoning Description | R3-1 |
Rooms
| Level | Type | Length | Width | Dimensions |
|---|---|---|---|---|
| Second Level | Bedroom 2 | 3.96 m | 2.96 m | 3.96 m x 2.96 m |
| Second Level | Primary Bedroom | 3.96 m | 3.35 m | 3.96 m x 3.35 m |
| Lower Level | Utility Room | 2.48 m | 1.78 m | 2.48 m x 1.78 m |
| Lower Level | Family Room | 5.49 m | 2.98 m | 5.49 m x 2.98 m |
| Lower Level | Bedroom 4 | 3.27 m | 2.49 m | 3.27 m x 2.49 m |
| Lower Level | Laundry Room | 3.35 m | 0.88 m | 3.35 m x 0.88 m |
| Main Level | Living Room | 4.63 m | 3.89 m | 4.63 m x 3.89 m |
| Main Level | Dining Room | 3.57 m | 2.95 m | 3.57 m x 2.95 m |
| Main Level | Foyer | 1.86 m | 1.11 m | 1.86 m x 1.11 m |
| Main Level | Kitchen | 3.89 m | 2.78 m | 3.89 m x 2.78 m |
| Main Level | Bedroom | 3.34 m | 2.42 m | 3.34 m x 2.42 m |
Utilities
| Cable | Installed |
| Electricity | Installed |
| Sewer | Installed |
https://www.realtor.ca/real-estate/28402286/47-carfrae-street-london-south-south-f-south-f
Contact Us
Contact us for more information
Warren Shantz
Broker
(519) 652-2499
Judy Robinson
Salesperson
(519) 438-2222

