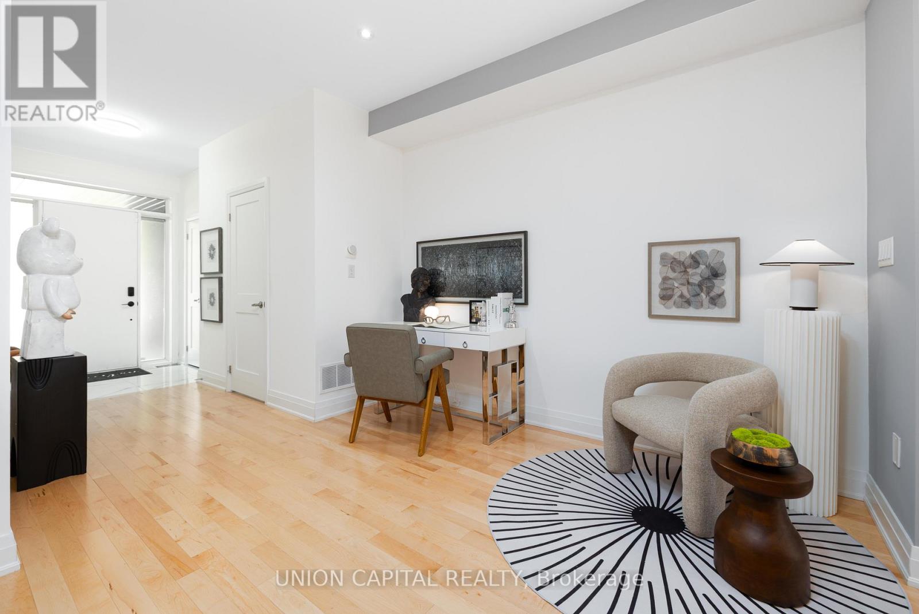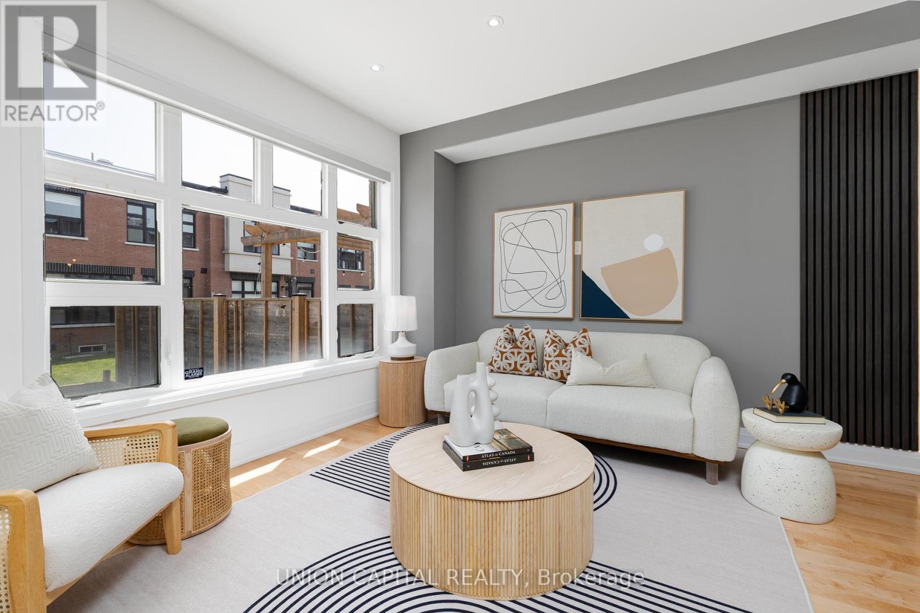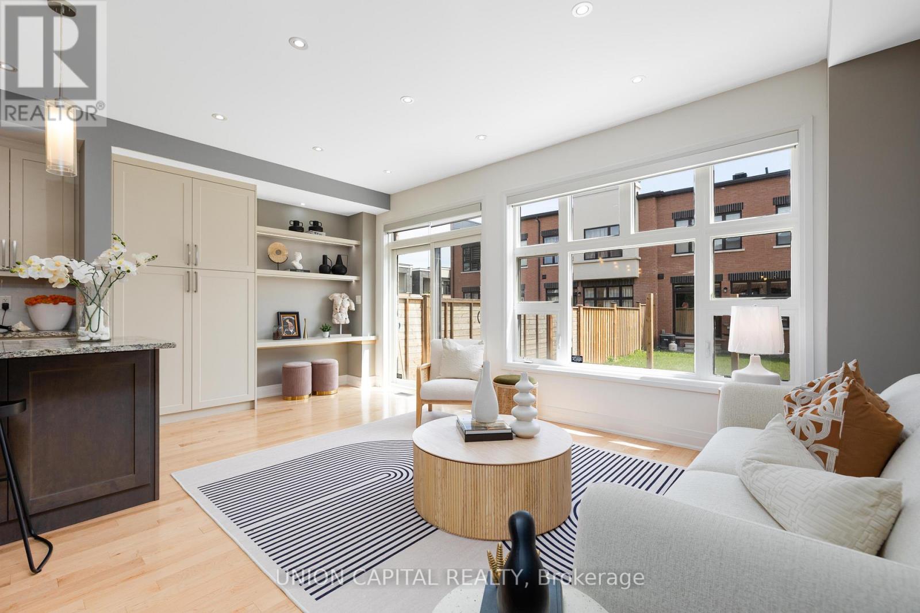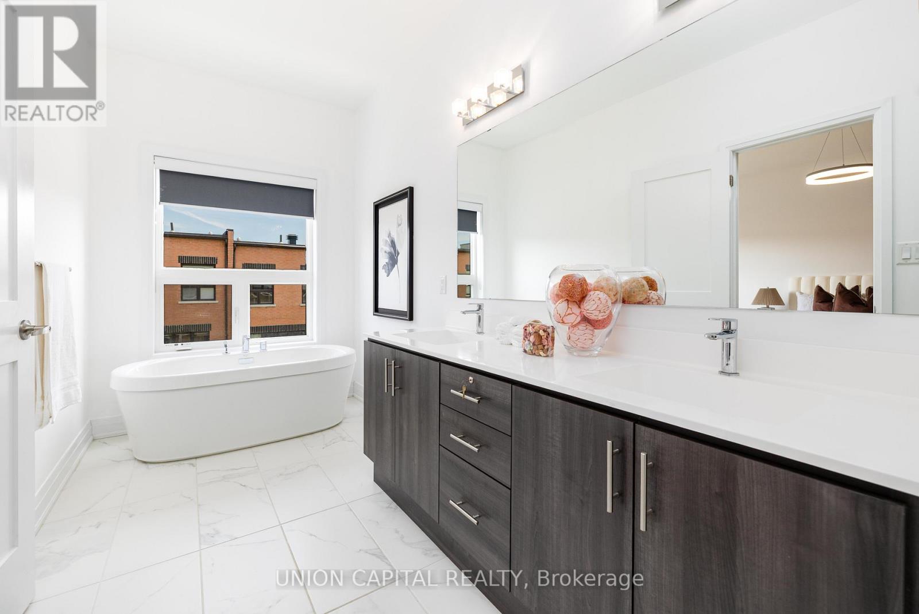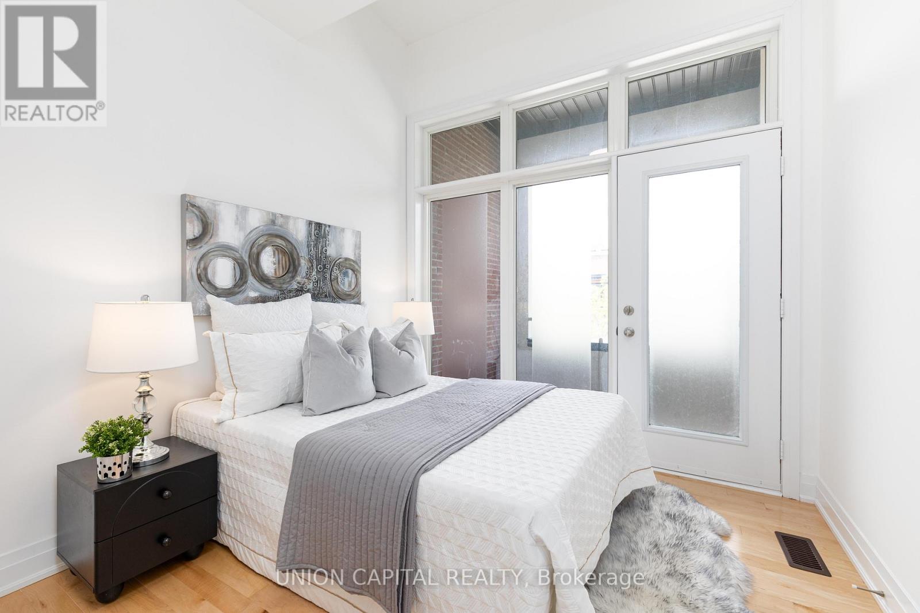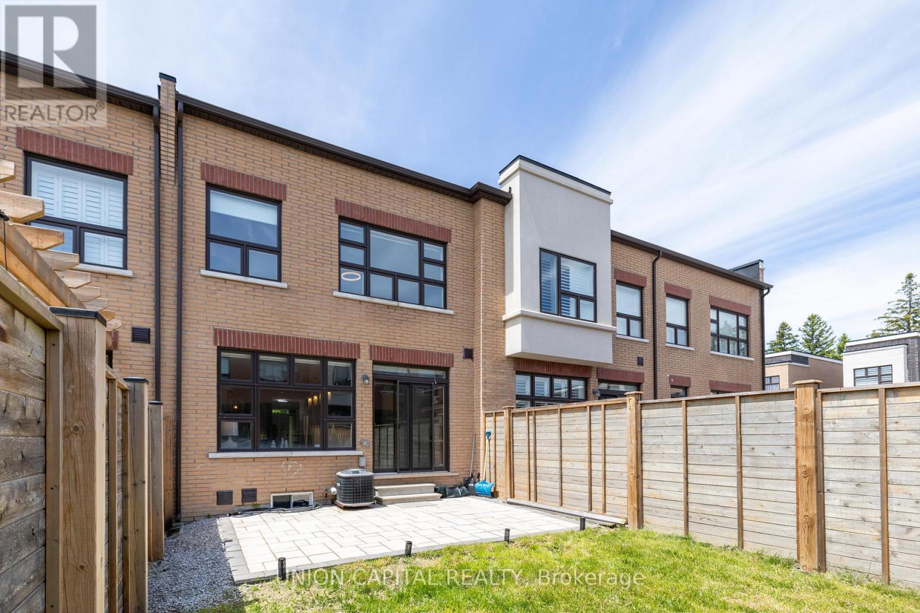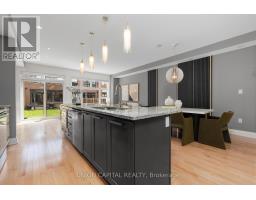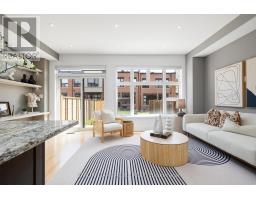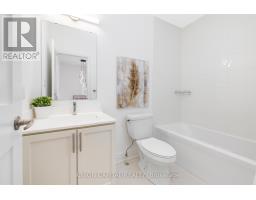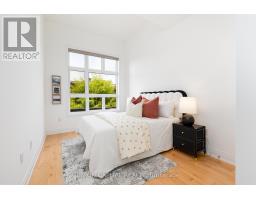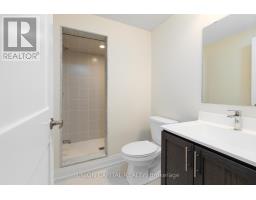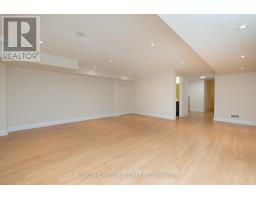47 Causland Lane Richmond Hill, Ontario L4S 0G5
$1,088,000Maintenance, Parcel of Tied Land
$139.96 Monthly
Maintenance, Parcel of Tied Land
$139.96 MonthlyBright And Spacious Executive Townhome 2,400 Sqft Of Beautifully Designed Living Space In The Heart Of Richmond Hill. Modified Open-concept Floor Plan With A Great Layout And 9-foot Ceilings Throughout. Maple Hardwood Flooring On Main And Upper Levels, Oversized 11-foot Granite Central Island That's Perfect For Entertaining. Primary Bedroom With Luxurious 5-piece Ensuite, Step-up Soaker Tub, Thermo Rain Shower, Second Bedroom 11-foot Raised Ceiling With Closet Organizer. Finished Basement Provides Versatile Additional Living Space ideal For A Home Office, Studio, Gym, Play Room Or Movie Theater. Numerous Upgrades Include Pot Lights, Extra Cabinetry And Pantry, Floating Shelves With Led Lighting, Water Softener, And Top-of-the-line Finishes Throughout. A Rare And Modern Stainless Handrail With Glass Panel Staircase Adds A Touch Of Contemporary Elegance. Garage Access From Inside.High Ranked School Zone. Conveniently Situated Near Parks, Shopping, Public Transit, And Just Minutes To Highway 404 And The Richmond Hill Go Station. (id:50886)
Open House
This property has open houses!
2:00 pm
Ends at:5:00 pm
2:00 pm
Ends at:5:00 pm
2:00 pm
Ends at:5:00 pm
2:00 pm
Ends at:5:00 pm
Property Details
| MLS® Number | N12177606 |
| Property Type | Single Family |
| Community Name | Devonsleigh |
| Amenities Near By | Hospital, Park, Place Of Worship, Public Transit |
| Community Features | Community Centre |
| Features | Carpet Free |
| Parking Space Total | 2 |
Building
| Bathroom Total | 4 |
| Bedrooms Above Ground | 3 |
| Bedrooms Total | 3 |
| Appliances | Water Softener, Dishwasher, Dryer, Garage Door Opener, Hood Fan, Stove, Washer, Window Coverings, Refrigerator |
| Basement Development | Finished |
| Basement Type | N/a (finished) |
| Construction Style Attachment | Attached |
| Cooling Type | Central Air Conditioning, Ventilation System |
| Exterior Finish | Brick |
| Fire Protection | Smoke Detectors |
| Flooring Type | Hardwood, Laminate |
| Foundation Type | Poured Concrete |
| Half Bath Total | 1 |
| Heating Fuel | Natural Gas |
| Heating Type | Forced Air |
| Stories Total | 2 |
| Size Interior | 1,500 - 2,000 Ft2 |
| Type | Row / Townhouse |
| Utility Water | Municipal Water |
Parking
| Attached Garage | |
| Garage |
Land
| Acreage | No |
| Land Amenities | Hospital, Park, Place Of Worship, Public Transit |
| Sewer | Sanitary Sewer |
| Size Depth | 98 Ft ,3 In |
| Size Frontage | 19 Ft ,8 In |
| Size Irregular | 19.7 X 98.3 Ft |
| Size Total Text | 19.7 X 98.3 Ft |
Rooms
| Level | Type | Length | Width | Dimensions |
|---|---|---|---|---|
| Second Level | Primary Bedroom | 3.58 m | 5.31 m | 3.58 m x 5.31 m |
| Second Level | Bedroom 2 | 2.69 m | 3.71 m | 2.69 m x 3.71 m |
| Second Level | Bedroom 3 | 2.72 m | 2.8 m | 2.72 m x 2.8 m |
| Basement | Recreational, Games Room | 5.57 m | 5.52 m | 5.57 m x 5.52 m |
| Basement | Great Room | 4.3 m | 2.46 m | 4.3 m x 2.46 m |
| Ground Level | Family Room | 3.36 m | 2.69 m | 3.36 m x 2.69 m |
| Ground Level | Living Room | 5.64 m | 7.42 m | 5.64 m x 7.42 m |
| Ground Level | Kitchen | 5.64 m | 7.42 m | 5.64 m x 7.42 m |
| Ground Level | Dining Room | 5.64 m | 7.42 m | 5.64 m x 7.42 m |
https://www.realtor.ca/real-estate/28376274/47-causland-lane-richmond-hill-devonsleigh-devonsleigh
Contact Us
Contact us for more information
Kevin Liu
Salesperson
245 West Beaver Creek Rd #9b
Richmond Hill, Ontario L4B 1L1
(289) 317-1288
(289) 317-1289
HTTP://www.unioncapitalrealty.com







