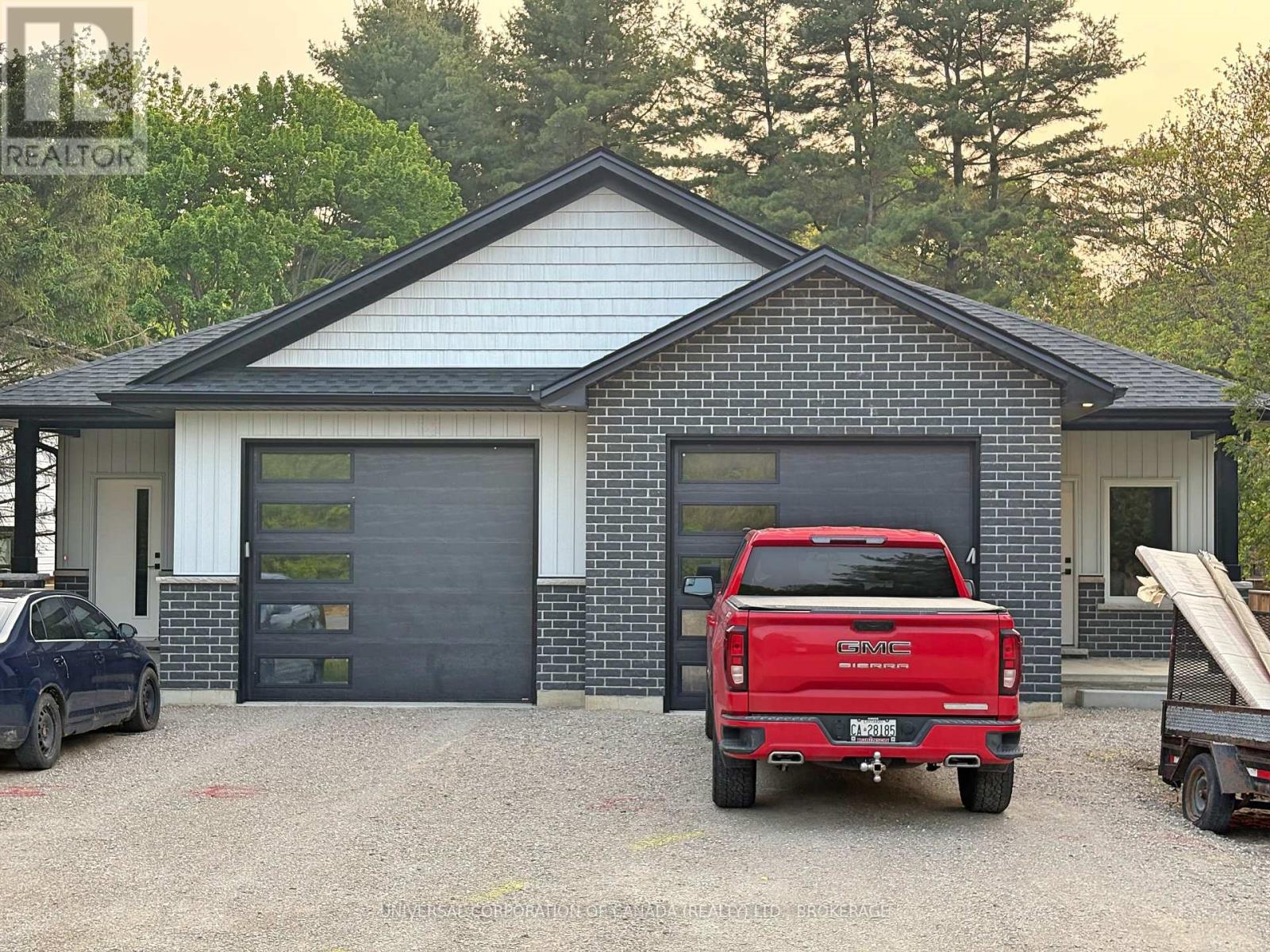47 Chatham Street Bayham, Ontario N0J 1T0
$919,900
Priced to sell investment in beachfront community! Currently three units, convertible to 4 units and includes 4 sets of appliances. Well built and located in beautiful Port Burwell on fully serviced 66' by 160' lot. Short walk to the beach. Spacious layouts, beautiful garages and with lovely finishings. Subsidize your mortgage with rental income or maximize rental profits by renting out all units in this wonderful beachfront community. 24 hours notice required to show - top notch tenants. (id:50886)
Property Details
| MLS® Number | X12245033 |
| Property Type | Multi-family |
| Community Name | Port Burwell |
| Equipment Type | None |
| Features | Sump Pump |
| Parking Space Total | 6 |
| Rental Equipment Type | None |
Building
| Bathroom Total | 6 |
| Bedrooms Above Ground | 4 |
| Bedrooms Below Ground | 4 |
| Bedrooms Total | 8 |
| Amenities | Fireplace(s) |
| Appliances | Dryer, Microwave, Stove, Washer, Refrigerator |
| Architectural Style | Bungalow |
| Basement Features | Apartment In Basement |
| Basement Type | N/a |
| Cooling Type | Central Air Conditioning |
| Exterior Finish | Brick, Vinyl Siding |
| Fireplace Present | Yes |
| Foundation Type | Concrete |
| Heating Fuel | Natural Gas |
| Heating Type | Forced Air |
| Stories Total | 1 |
| Size Interior | 2,000 - 2,500 Ft2 |
| Type | Other |
| Utility Water | Municipal Water |
Parking
| Attached Garage | |
| Garage |
Land
| Acreage | No |
| Sewer | Sanitary Sewer |
| Size Depth | 165 Ft |
| Size Frontage | 66 Ft |
| Size Irregular | 66 X 165 Ft |
| Size Total Text | 66 X 165 Ft|under 1/2 Acre |
| Zoning Description | R1 |
Rooms
| Level | Type | Length | Width | Dimensions |
|---|---|---|---|---|
| Basement | Living Room | 6.37 m | 3.416 m | 6.37 m x 3.416 m |
| Basement | Bathroom | 2.46 m | 2.08 m | 2.46 m x 2.08 m |
| Basement | Bedroom | 3.346 m | 2.86 m | 3.346 m x 2.86 m |
| Basement | Bedroom 2 | 3.58 m | 3.346 m | 3.58 m x 3.346 m |
| Basement | Kitchen | 6.37 m | 3.416 m | 6.37 m x 3.416 m |
| Main Level | Great Room | 3.39 m | 4.28 m | 3.39 m x 4.28 m |
| Main Level | Dining Room | 3.302 m | 4.28 m | 3.302 m x 4.28 m |
| Main Level | Kitchen | 3.556 m | 3.39 m | 3.556 m x 3.39 m |
| Main Level | Bedroom | 3.048 m | 3.213 m | 3.048 m x 3.213 m |
| Main Level | Bedroom | 3.048 m | 3.213 m | 3.048 m x 3.213 m |
| Main Level | Mud Room | 1.98 m | 2.235 m | 1.98 m x 2.235 m |
| Main Level | Bathroom | 2.78 m | 1.588 m | 2.78 m x 1.588 m |
https://www.realtor.ca/real-estate/28520016/47-chatham-street-bayham-port-burwell-port-burwell
Contact Us
Contact us for more information
Matt Greenway
Salesperson
(519) 773-3122

































































