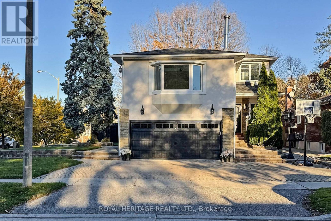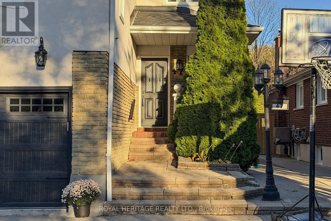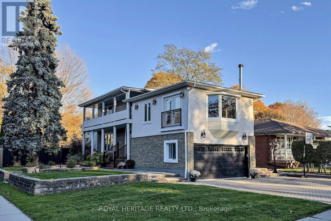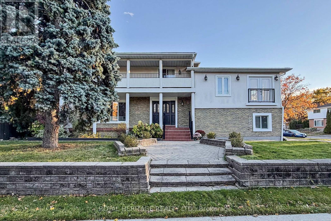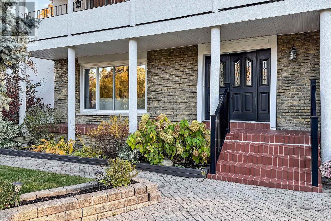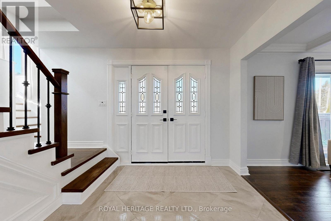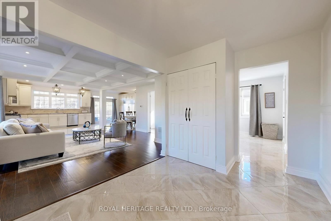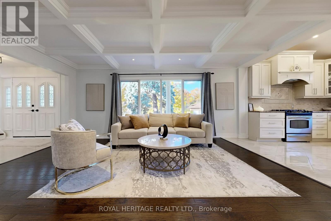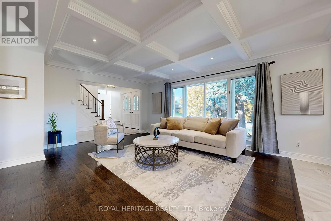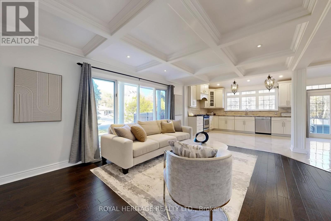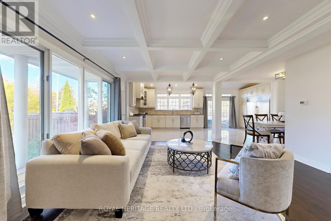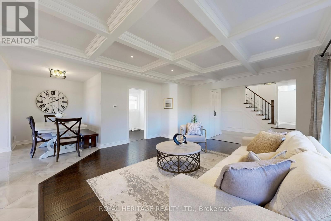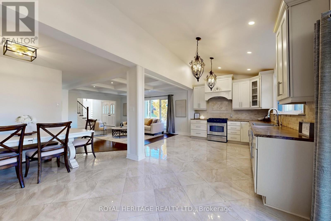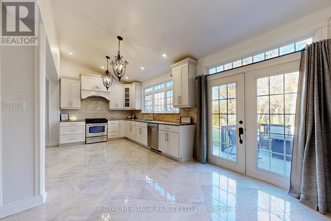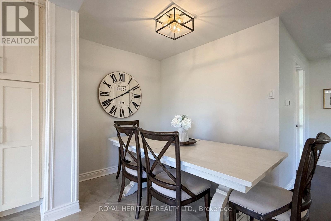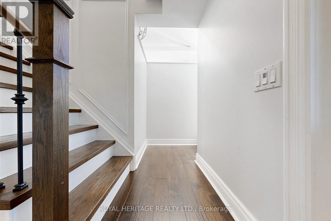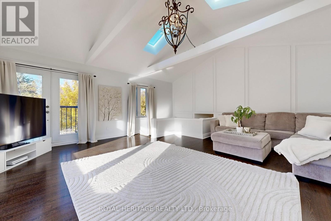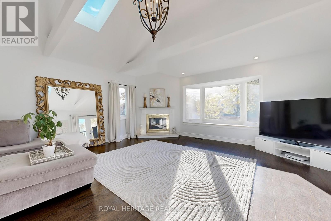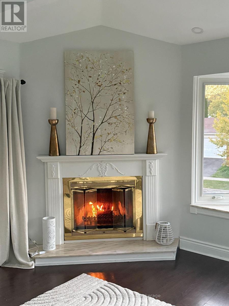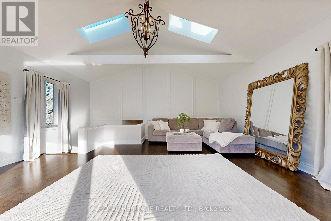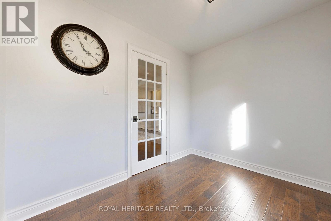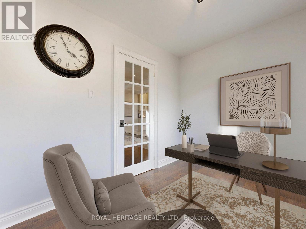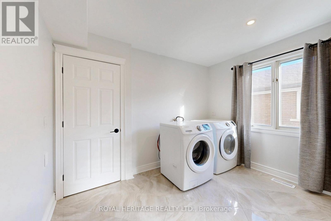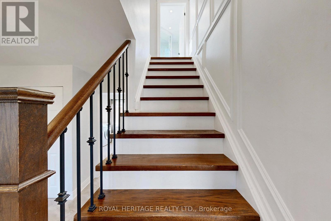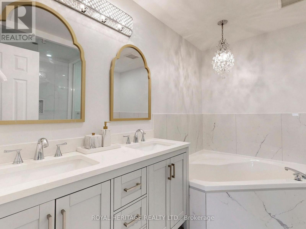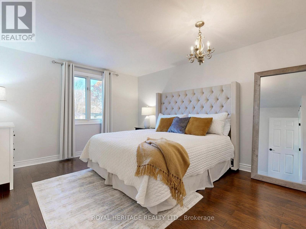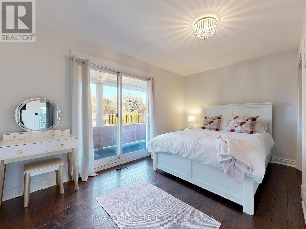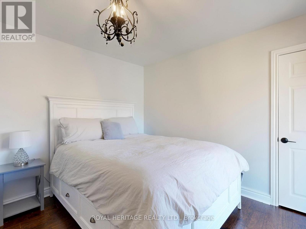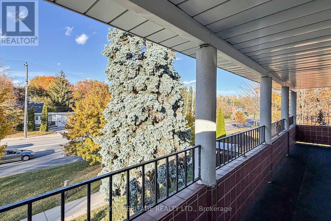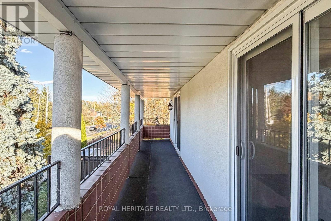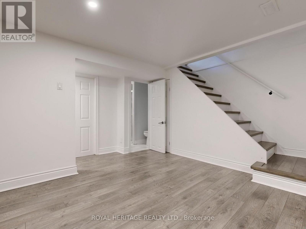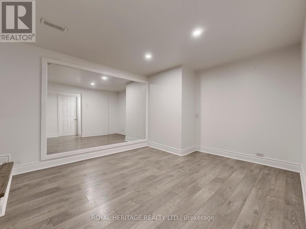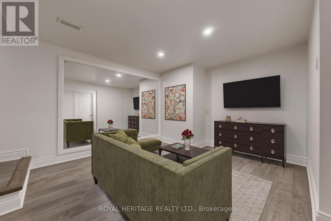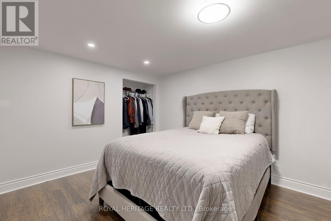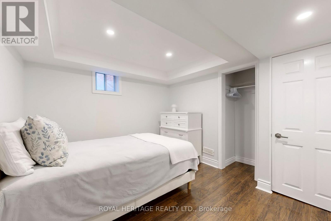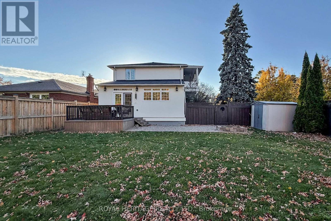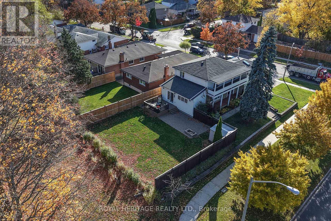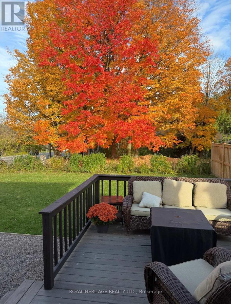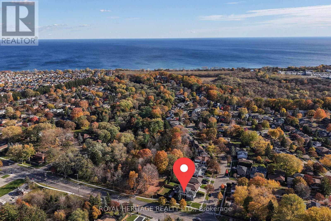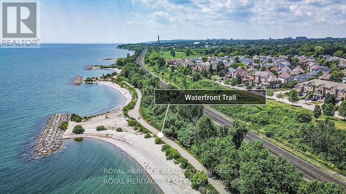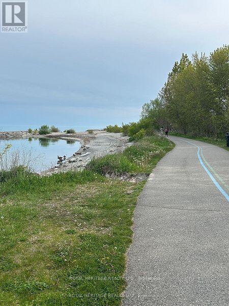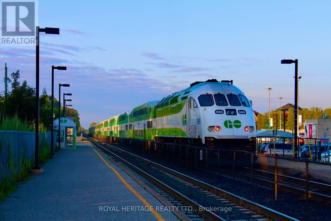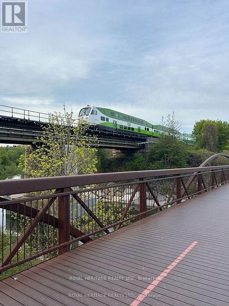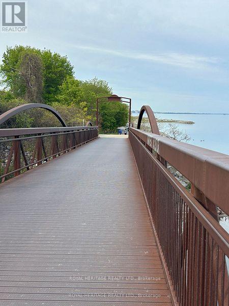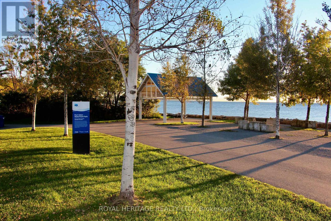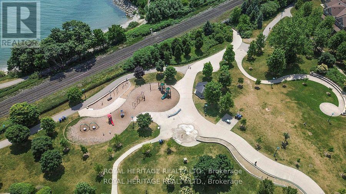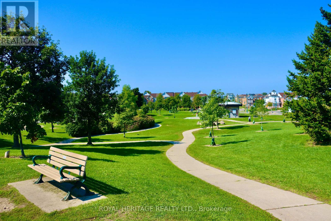47 Cherryhill Avenue Toronto, Ontario M1C 1W9
$1,450,000
Location location location ...This Toronto home is just steps away from Lake Ontario, the Rouge Hill GO station, great schools, the waterfront trail system and parks, offering a lifestyle for outdoor enthusiasts and families alike. If you are looking to combine tranquility with luxury, this home offers just that. This unique family home offers a perfect blend of privacy, beauty, and exceptional upgrades throughout. Step inside to an open concept floor plan featuring over 2800 total living space . The grand chef's kitchen is the hub and heart of the home with coffered ceilings, large picture windows and a seating area for all to gather.The kitchen is fully upgraded with premium appliances, solid-wood shaker cabinets, and patio-style french doors leading to a private backyard. There is also a separate large family room with a cozy fireplace and an abundance of natural light filtering in from the skylights, the bay window and even a juliette balcony. The main floor also offers a home office, a large laundry room, a two piece bathroom and a separate entrance from the driveway which would be ideal for an income property. This home was once complete with a rental suite in the basement and could easily be converted back. Outdoor living is enhanced by a large covered porch and an expansive second floor balcony off the bedrooms upstairs. The basement is finished, complete with two more bedrooms, a family room, a large cold storage room and fourth bathroom. Most windows were replaced in (2018). Roof, skylights, soffits (2018). Furnace (2018). Improved insulation in garage and attic (2018). A/C (2021). Ensuite (2024). Insulated Garage Doors (2025). Located about 30 min. from downtown Toronto, this home also offers quick access to Hwy 401, great restaurants, all amenities and even U of T, Scarborough campus. Don't miss out on this opportunity to own a custom, move-in-ready, family home in a highly sought after waterfront community. Lakeside living could be yours! (id:50886)
Property Details
| MLS® Number | E12561428 |
| Property Type | Single Family |
| Community Name | Centennial Scarborough |
| Amenities Near By | Public Transit |
| Community Features | Community Centre |
| Equipment Type | Water Heater |
| Features | Wooded Area, Carpet Free |
| Parking Space Total | 6 |
| Rental Equipment Type | Water Heater |
Building
| Bathroom Total | 4 |
| Bedrooms Above Ground | 3 |
| Bedrooms Below Ground | 2 |
| Bedrooms Total | 5 |
| Amenities | Fireplace(s) |
| Appliances | Water Heater, Window Coverings |
| Basement Development | Finished |
| Basement Type | N/a (finished) |
| Construction Style Attachment | Detached |
| Cooling Type | Central Air Conditioning |
| Exterior Finish | Stucco, Brick |
| Fireplace Present | Yes |
| Fireplace Total | 1 |
| Flooring Type | Porcelain Tile, Laminate, Hardwood |
| Foundation Type | Poured Concrete |
| Half Bath Total | 1 |
| Heating Fuel | Natural Gas |
| Heating Type | Forced Air |
| Stories Total | 2 |
| Size Interior | 2,000 - 2,500 Ft2 |
| Type | House |
| Utility Water | Municipal Water |
Parking
| Attached Garage | |
| Garage |
Land
| Acreage | No |
| Land Amenities | Public Transit |
| Sewer | Sanitary Sewer |
| Size Depth | 134 Ft |
| Size Frontage | 57 Ft ,7 In |
| Size Irregular | 57.6 X 134 Ft |
| Size Total Text | 57.6 X 134 Ft |
Rooms
| Level | Type | Length | Width | Dimensions |
|---|---|---|---|---|
| Second Level | Bathroom | 9.1 m | 4.1 m | 9.1 m x 4.1 m |
| Second Level | Bathroom | 9.11 m | 9.1 m | 9.11 m x 9.1 m |
| Second Level | Primary Bedroom | 15.8 m | 12.7 m | 15.8 m x 12.7 m |
| Second Level | Bedroom 2 | 14.4 m | 11.2 m | 14.4 m x 11.2 m |
| Second Level | Bedroom 3 | 12.1 m | 11.1 m | 12.1 m x 11.1 m |
| Basement | Den | 16.1 m | 14 m | 16.1 m x 14 m |
| Basement | Bedroom 4 | 11.7 m | 10.2 m | 11.7 m x 10.2 m |
| Basement | Bedroom 5 | 13.1 m | 10.11 m | 13.1 m x 10.11 m |
| Basement | Bathroom | 6.11 m | 6.9 m | 6.11 m x 6.9 m |
| Main Level | Foyer | 16.2 m | 12.4 m | 16.2 m x 12.4 m |
| Main Level | Living Room | 28.6 m | 23.11 m | 28.6 m x 23.11 m |
| Main Level | Kitchen | 28.6 m | 23.11 m | 28.6 m x 23.11 m |
| Main Level | Office | 9.8 m | 7.11 m | 9.8 m x 7.11 m |
| Main Level | Laundry Room | 11.4 m | 9.3 m | 11.4 m x 9.3 m |
| Main Level | Bathroom | 4.11 m | 4.2 m | 4.11 m x 4.2 m |
| In Between | Family Room | 20.1 m | 18.9 m | 20.1 m x 18.9 m |
Contact Us
Contact us for more information
Wendy Shanks
Salesperson
saywenhomes.com/
1029 Brock Road Unit 200
Pickering, Ontario L1W 3T7
(905) 831-2222
(905) 239-4807
www.royalheritagerealty.com/

