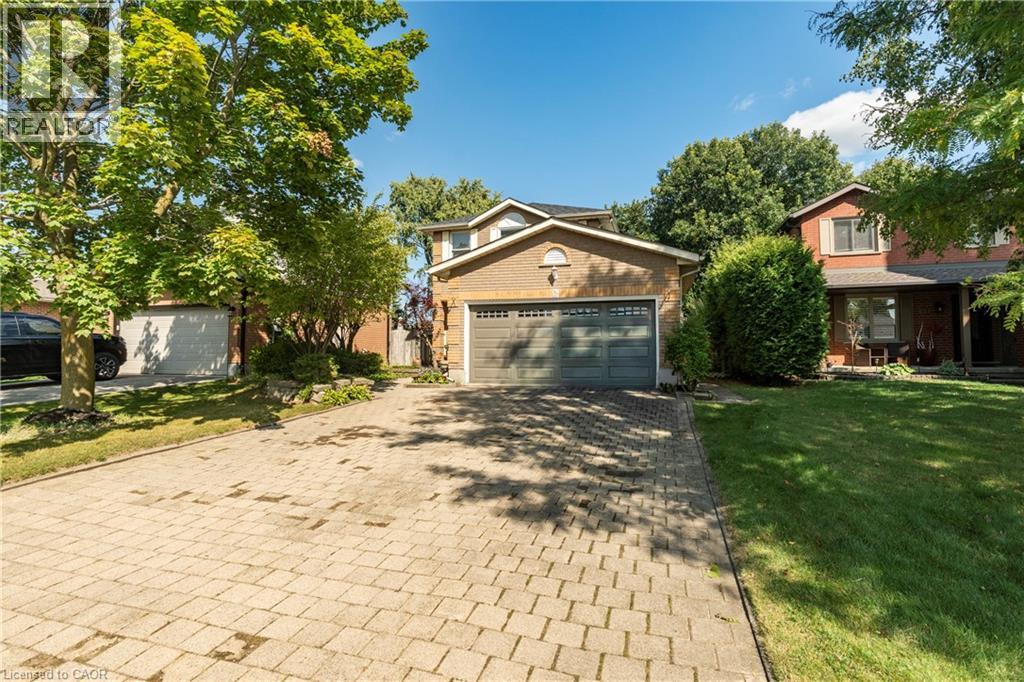47 Dawn Crescent Cambridge, Ontario N3C 4A9
$650,000
Welcome to 47 Dawn Crescent in Cambridge, located in the sought-after Silver Heights neighbourhood. This 3-bedroom, 2-bathroom detached home offers a functional layout with a spacious living room and sliding doors to the backyard. The renovated kitchen (2013) features a KitchenAid fridge (2018) and provides ample space for family meals. Recent updates include a new bathroom (2024), roof (2021), furnace and air conditioning (2020), and kitchen appliances. The partially finished basement includes a cozy gas fireplace, ideal for a rec room or home office. Situated on a private, fenced lot with an attached double garage, this home is close to Silverheights Public School, parks, trails, and offers easy access to Highway 401. Perfect for families or anyone seeking a move-in-ready home in a desirable area. (id:50886)
Property Details
| MLS® Number | 40773288 |
| Property Type | Single Family |
| Amenities Near By | Park, Place Of Worship, Playground, Public Transit, Schools |
| Community Features | School Bus |
| Equipment Type | Water Heater |
| Features | Sump Pump |
| Parking Space Total | 6 |
| Rental Equipment Type | Water Heater |
Building
| Bathroom Total | 2 |
| Bedrooms Above Ground | 3 |
| Bedrooms Total | 3 |
| Appliances | Dishwasher, Dryer, Refrigerator, Stove, Washer |
| Architectural Style | 2 Level |
| Basement Development | Finished |
| Basement Type | Full (finished) |
| Constructed Date | 1991 |
| Construction Style Attachment | Detached |
| Cooling Type | Central Air Conditioning |
| Exterior Finish | Brick, Vinyl Siding |
| Fireplace Fuel | Electric |
| Fireplace Present | Yes |
| Fireplace Total | 2 |
| Fireplace Type | Other - See Remarks |
| Half Bath Total | 1 |
| Heating Fuel | Electric, Natural Gas |
| Heating Type | Forced Air |
| Stories Total | 2 |
| Size Interior | 1,426 Ft2 |
| Type | House |
| Utility Water | Municipal Water |
Parking
| Attached Garage |
Land
| Acreage | No |
| Land Amenities | Park, Place Of Worship, Playground, Public Transit, Schools |
| Sewer | Municipal Sewage System |
| Size Depth | 114 Ft |
| Size Frontage | 45 Ft |
| Size Total Text | Under 1/2 Acre |
| Zoning Description | R5 |
Rooms
| Level | Type | Length | Width | Dimensions |
|---|---|---|---|---|
| Second Level | Primary Bedroom | 19'2'' x 10'2'' | ||
| Second Level | Bedroom | 7'11'' x 9'11'' | ||
| Second Level | Bedroom | 8'5'' x 9'11'' | ||
| Second Level | 4pc Bathroom | 7'11'' x 4'11'' | ||
| Basement | Storage | 5'9'' x 13'2'' | ||
| Basement | Recreation Room | 15'1'' x 20'3'' | ||
| Basement | Laundry Room | 9'7'' x 6'8'' | ||
| Main Level | Living Room | 10'6'' x 10'1'' | ||
| Main Level | Kitchen | 11'0'' x 10'11'' | ||
| Main Level | Dining Room | 8'6'' x 9'11'' | ||
| Main Level | 2pc Bathroom | Measurements not available |
https://www.realtor.ca/real-estate/28907554/47-dawn-crescent-cambridge
Contact Us
Contact us for more information
Charlie Sarault
Broker
www.https//www.twincityrealestate.ca
www.facebook.com/CharlieSaraultRemax
901 Victoria Street N., Suite B
Kitchener, Ontario N2B 3C3
(519) 579-4110
www.remaxtwincity.com/



















































































