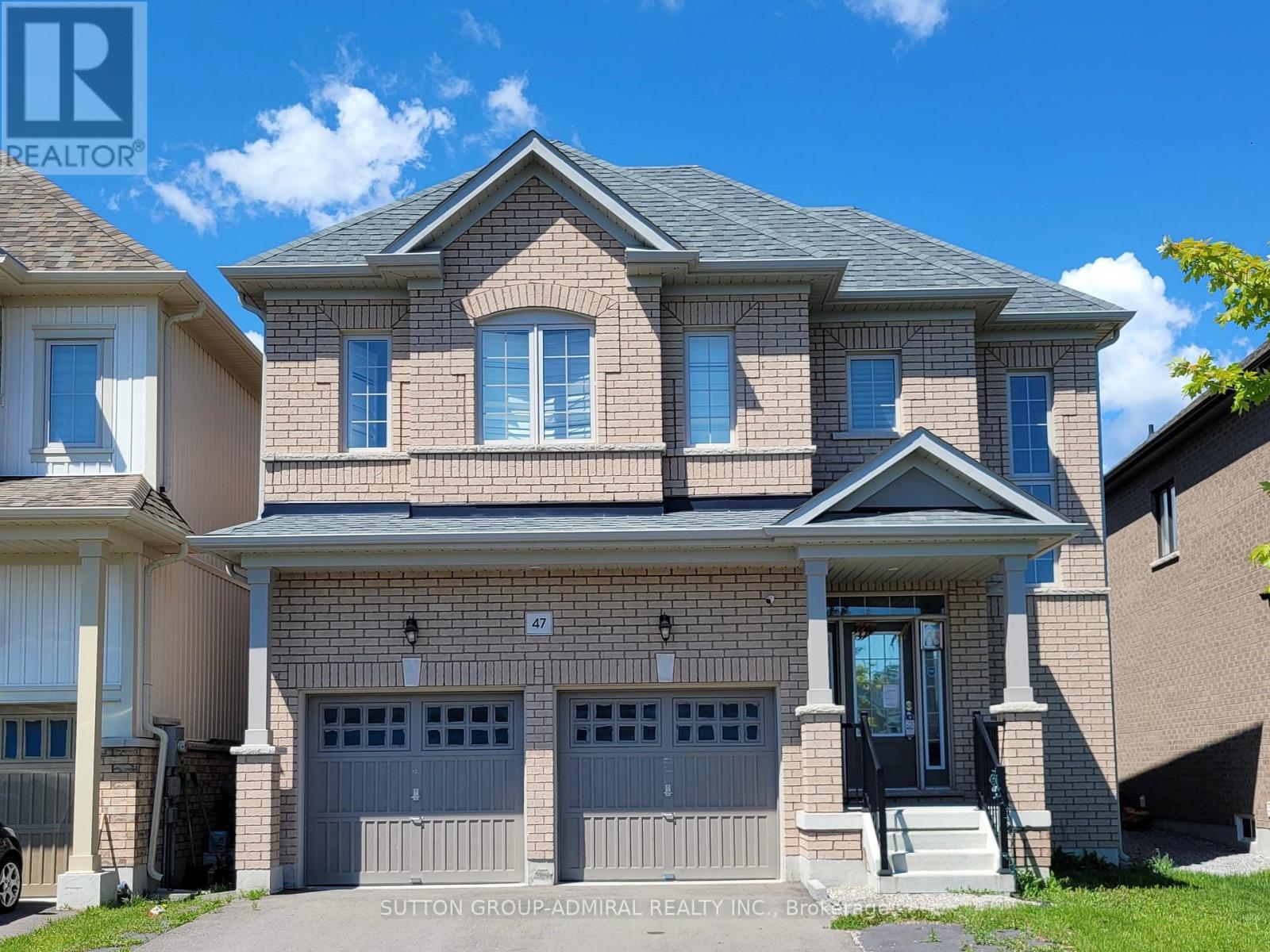47 Douglas Kemp Cres Crescent Clarington, Ontario L1C 7E3
$888,000
Located in the highly sought-after Northglen community, this spacious home offers 4 bedrooms and 5 bathrooms - each bedroom features its own en-suite for ultimate privacy and convenience. Fully finished basement with a full bathroom and a separate entrance, offering excellent income potential. Thoughtfully designed with a main floor laundry room, no sidewalk, and parking for up to 6 cars. Close to parks, top-rated schools, shopping, and downtown Bowmanville.This is an ideal property for investors or contractors - a fantastic opportunity to renovate, restore, and add significant value. Whether you choose to live in it, rent it out, or resell after improvements, the potential here is truly exceptional (id:50886)
Property Details
| MLS® Number | E12180284 |
| Property Type | Single Family |
| Community Name | Bowmanville |
| Parking Space Total | 6 |
Building
| Bathroom Total | 5 |
| Bedrooms Above Ground | 4 |
| Bedrooms Total | 4 |
| Basement Features | Separate Entrance |
| Basement Type | N/a |
| Construction Style Attachment | Detached |
| Exterior Finish | Brick |
| Fireplace Present | Yes |
| Flooring Type | Ceramic, Hardwood, Carpeted |
| Half Bath Total | 1 |
| Heating Type | Other |
| Stories Total | 2 |
| Size Interior | 2,500 - 3,000 Ft2 |
| Type | House |
| Utility Water | Municipal Water |
Parking
| Garage |
Land
| Acreage | No |
| Size Depth | 106 Ft ,6 In |
| Size Frontage | 39 Ft ,6 In |
| Size Irregular | 39.5 X 106.5 Ft |
| Size Total Text | 39.5 X 106.5 Ft |
Rooms
| Level | Type | Length | Width | Dimensions |
|---|---|---|---|---|
| Second Level | Primary Bedroom | 5.51 m | 4.23 m | 5.51 m x 4.23 m |
| Second Level | Bedroom 2 | 3.92 m | 3.48 m | 3.92 m x 3.48 m |
| Second Level | Bedroom 3 | 3.81 m | 3.63 m | 3.81 m x 3.63 m |
| Second Level | Bedroom 4 | 3.81 m | 3.64 m | 3.81 m x 3.64 m |
| Main Level | Kitchen | 5.26 m | 3.96 m | 5.26 m x 3.96 m |
| Main Level | Eating Area | 5.26 m | 3.96 m | 5.26 m x 3.96 m |
| Main Level | Dining Room | 3.58 m | 2.89 m | 3.58 m x 2.89 m |
| Main Level | Family Room | 4.93 m | 3.7 m | 4.93 m x 3.7 m |
| Main Level | Great Room | 3.84 m | 3.05 m | 3.84 m x 3.05 m |
Contact Us
Contact us for more information
Helen Hae Kyung Kim
Salesperson
1881 Steeles Ave. W.
Toronto, Ontario M3H 5Y4
(416) 739-7200
(416) 739-9367
www.suttongroupadmiral.com/



