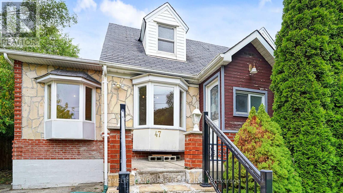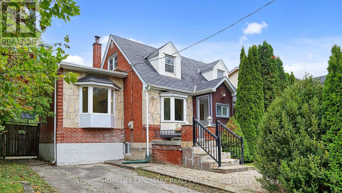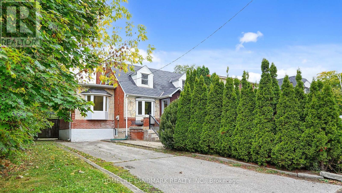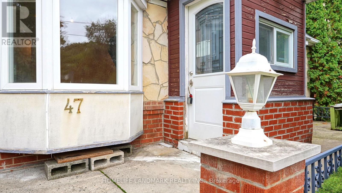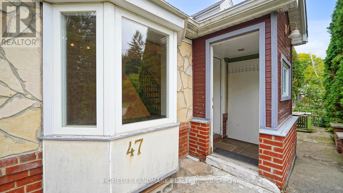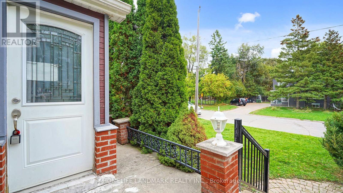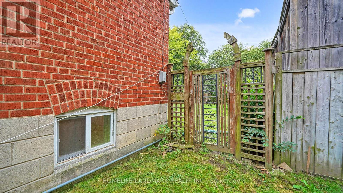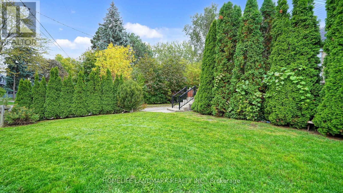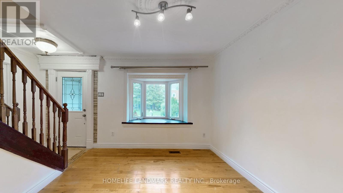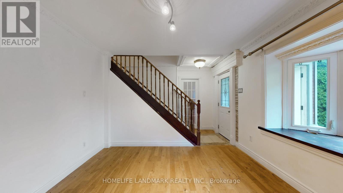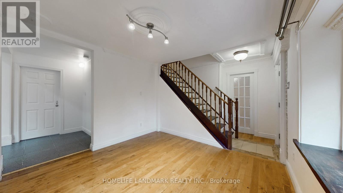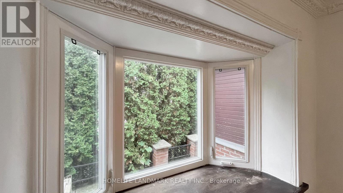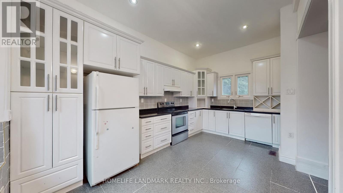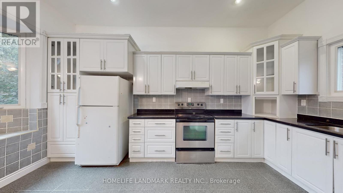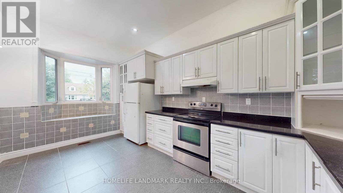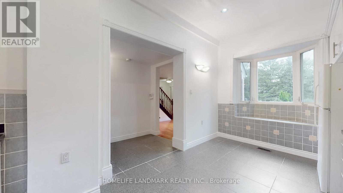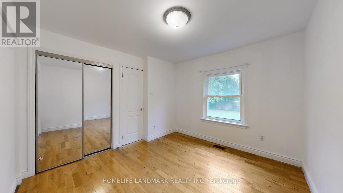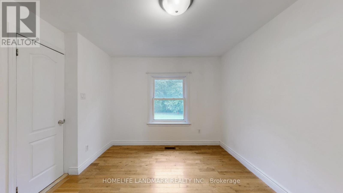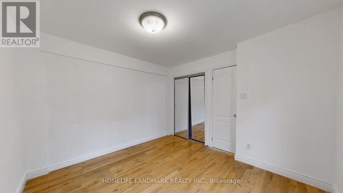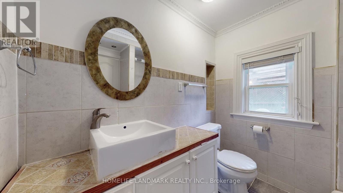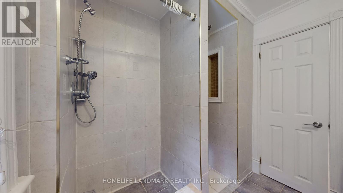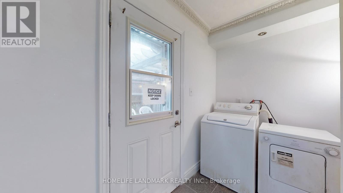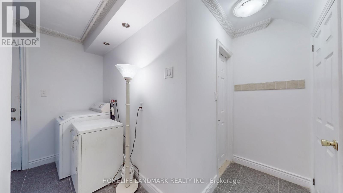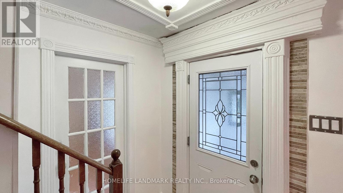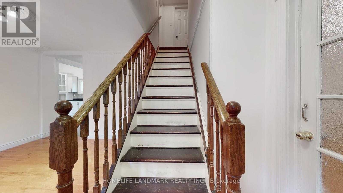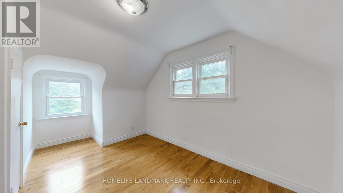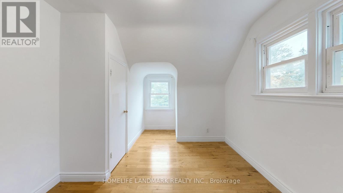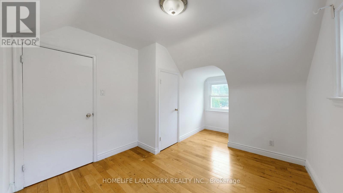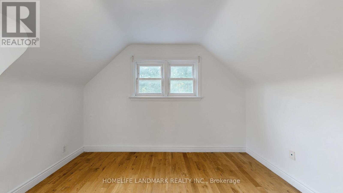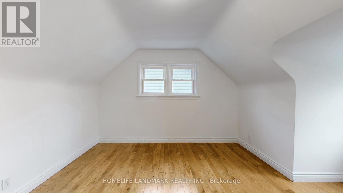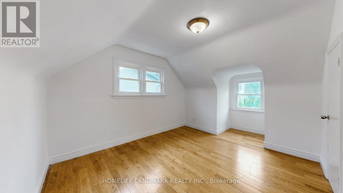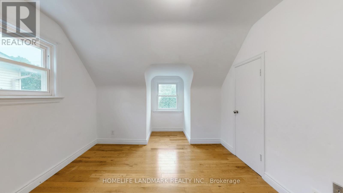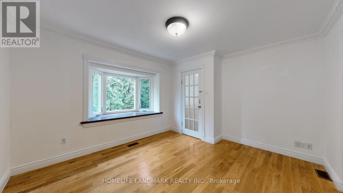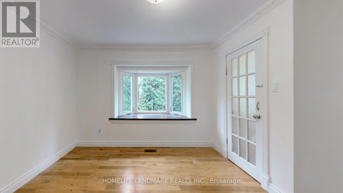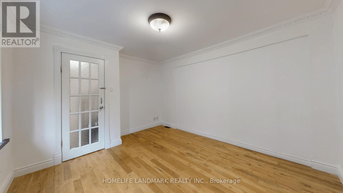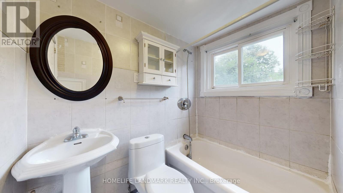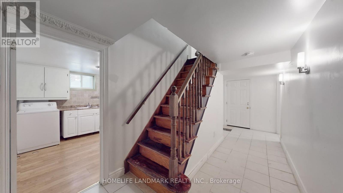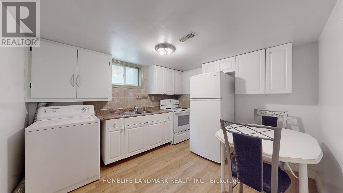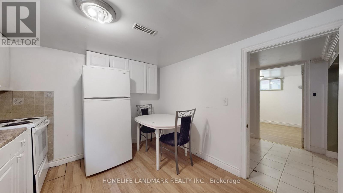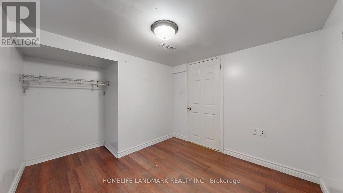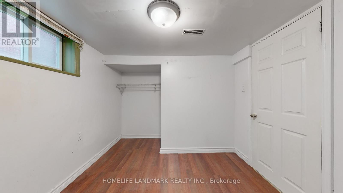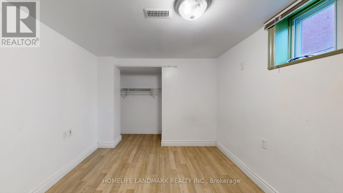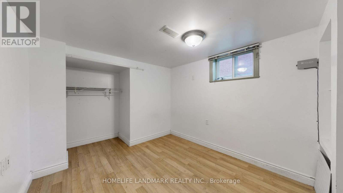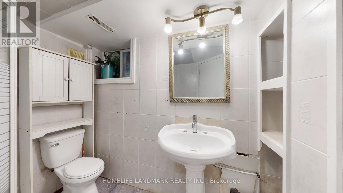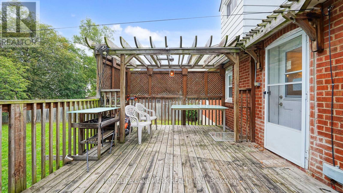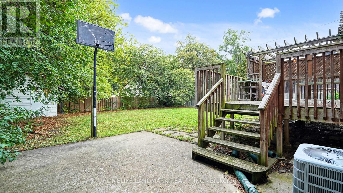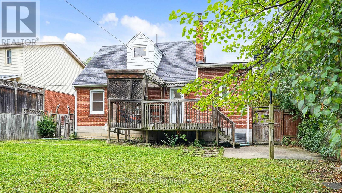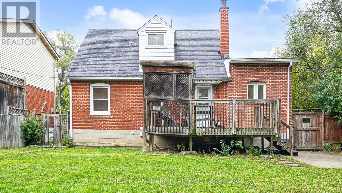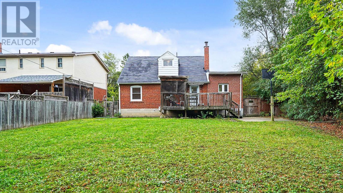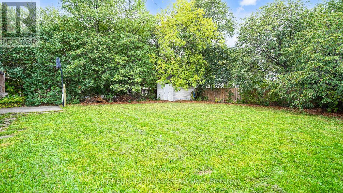47 Dromore Crescent Toronto, Ontario M2R 2H4
$1,688,000
A Must See! Top 10 Reasons to Own This Unbelievable Home in Prestigious Newtonbrook West! 1. Prime Location: Nestled on a quiet crescent in one of North York's most desirable neighborhoods - steps to TTC, Bathurst & Finch, schools, parks, and shopping. 2. Premium Lot: Impressive 60' x 125' property offering endless possibilities - live in, rent out, or rebuild your dream home. 3. Solid Brick Construction: A well-built detached home with timeless curb appeal and lasting value. 4. Bright & Airy Interior: Filled with natural light and beautifully maintained throughout. 5. Modern Chefs Kitchen: Boasts 12-ft ceilings, upgraded cabinets, granite countertops, and a cozy bay window eat-in area. 6. Spacious & Functional Layout: 2 bedrooms on the main floor and 2 upstairs - ideal for multi-generational families. 7. Income Potential: Separate entrance to a self-contained 2-bedroom basement apartment with kitchen, bath, and laundry. 8. Outdoor Living: Walk out to a large deck overlooking a fully fenced, tree-lined backyard - perfect for entertaining or relaxing. 9. Move-In Ready: Hardwood floors throughout, well-maintained. 10. Unbeatable Connectivity: Direct buses to York University, quick access to Finch Subway Station, Hwy 401/400 and Yorkdale Mall. (id:50886)
Property Details
| MLS® Number | C12459415 |
| Property Type | Single Family |
| Community Name | Newtonbrook West |
| Amenities Near By | Park, Public Transit, Schools |
| Equipment Type | Water Heater |
| Features | Carpet Free |
| Parking Space Total | 4 |
| Rental Equipment Type | Water Heater |
| Structure | Deck, Patio(s), Porch |
Building
| Bathroom Total | 3 |
| Bedrooms Above Ground | 4 |
| Bedrooms Below Ground | 2 |
| Bedrooms Total | 6 |
| Appliances | Oven - Built-in, Dryer, Stove, Washer, Window Coverings, Refrigerator |
| Basement Features | Apartment In Basement, Separate Entrance |
| Basement Type | N/a, N/a |
| Construction Style Attachment | Detached |
| Cooling Type | Central Air Conditioning |
| Exterior Finish | Brick, Stone |
| Foundation Type | Concrete |
| Heating Fuel | Natural Gas |
| Heating Type | Forced Air |
| Stories Total | 2 |
| Size Interior | 1,100 - 1,500 Ft2 |
| Type | House |
| Utility Water | Municipal Water |
Parking
| No Garage |
Land
| Acreage | No |
| Fence Type | Fenced Yard |
| Land Amenities | Park, Public Transit, Schools |
| Sewer | Sanitary Sewer |
| Size Depth | 125 Ft |
| Size Frontage | 60 Ft |
| Size Irregular | 60 X 125 Ft |
| Size Total Text | 60 X 125 Ft |
Contact Us
Contact us for more information
Molly Yang
Salesperson
7240 Woodbine Ave Unit 103
Markham, Ontario L3R 1A4
(905) 305-1600
(905) 305-1609
www.homelifelandmark.com/

