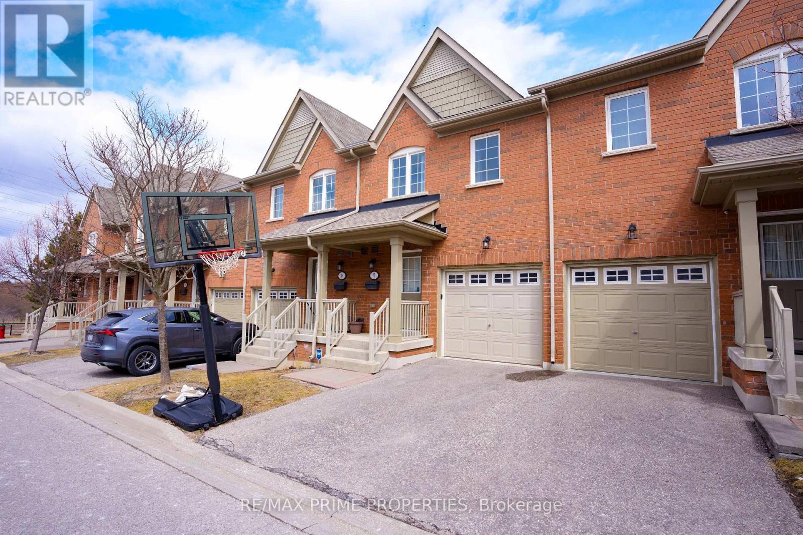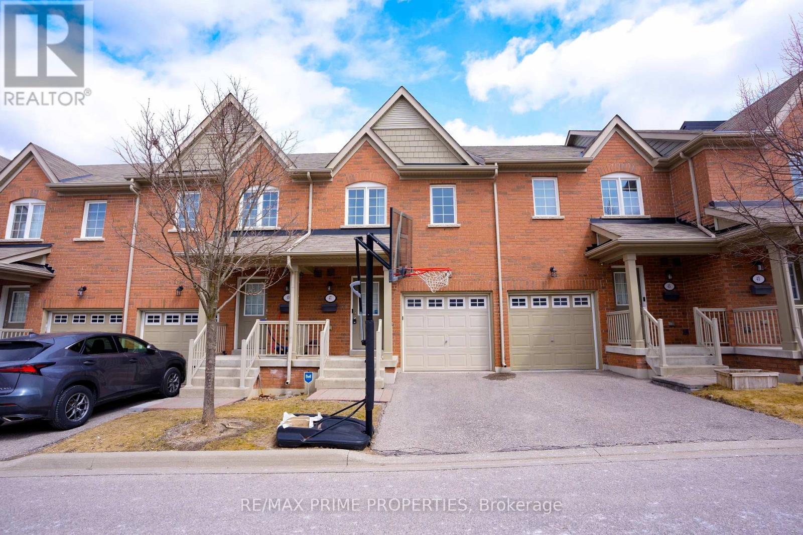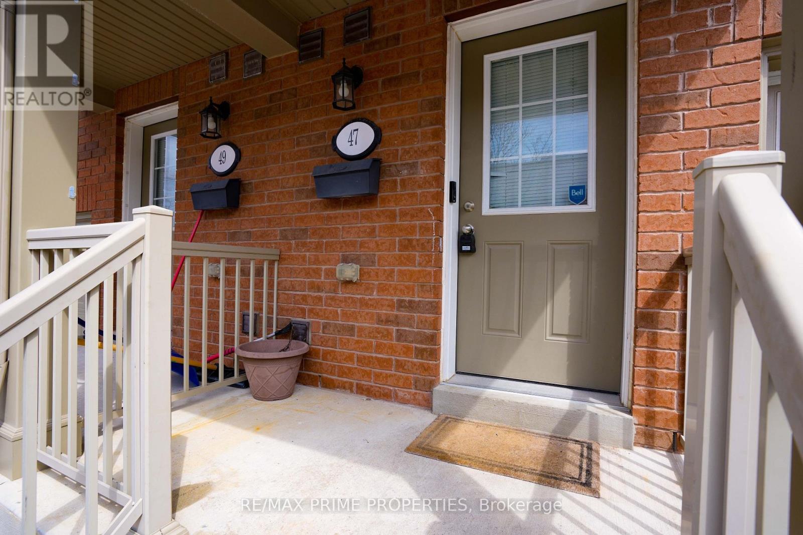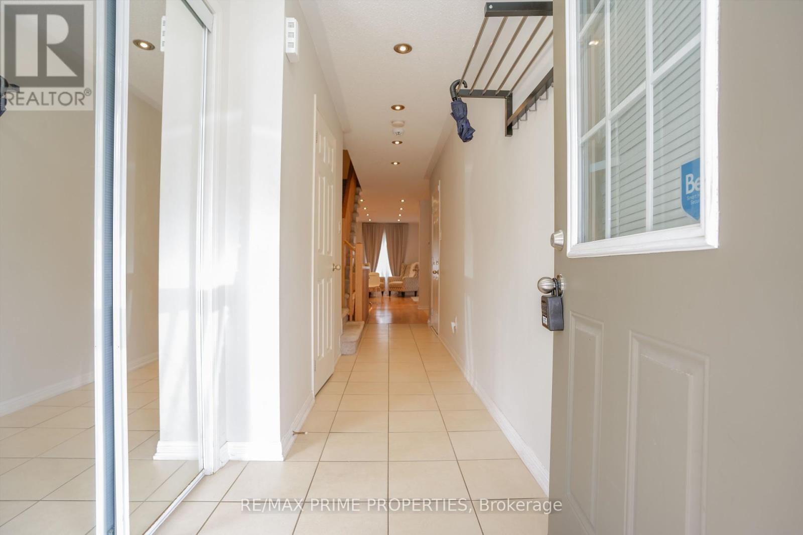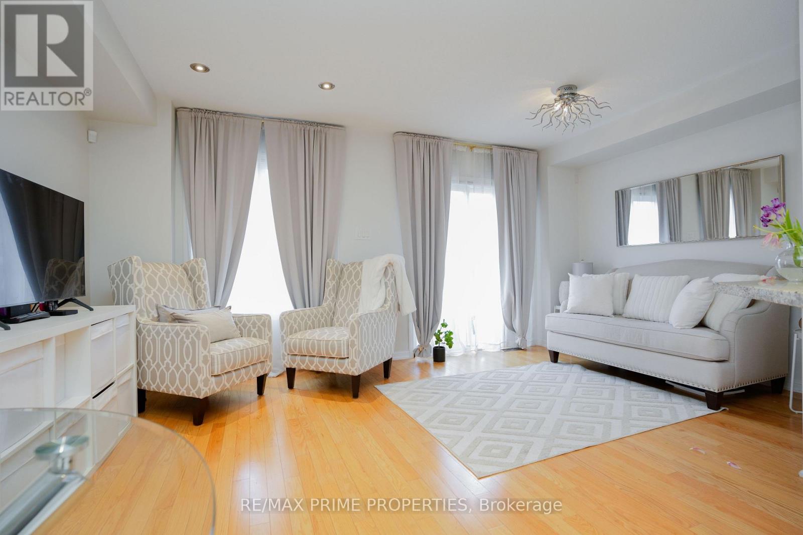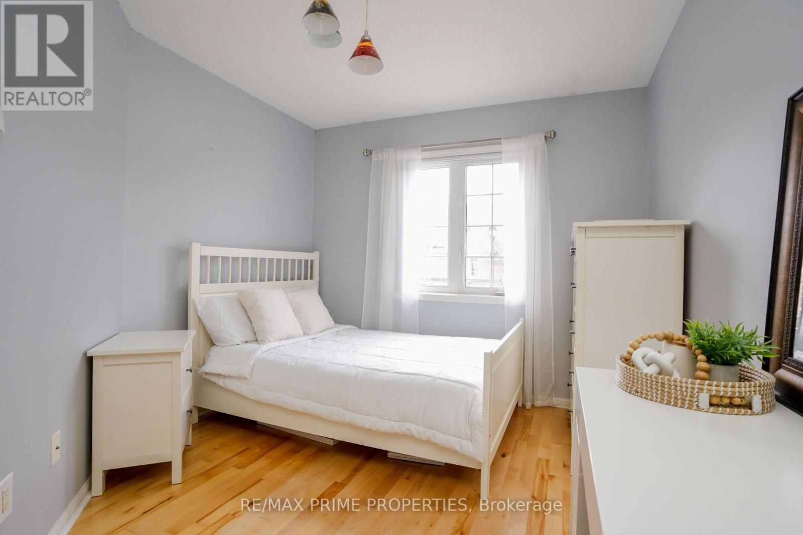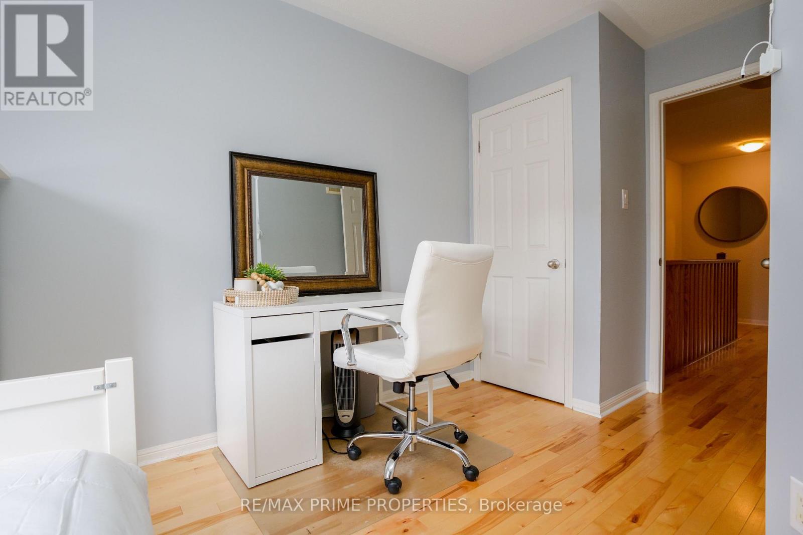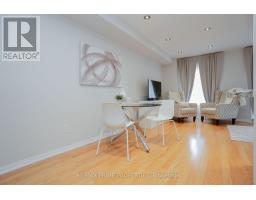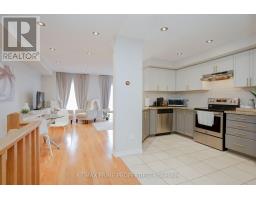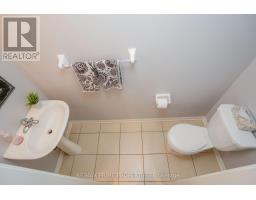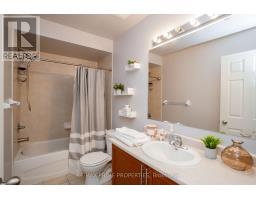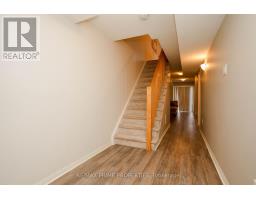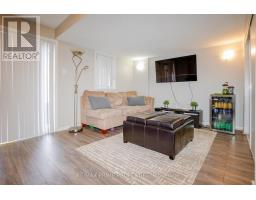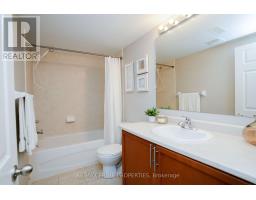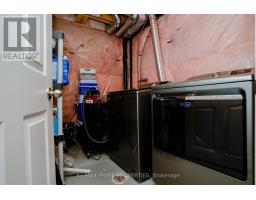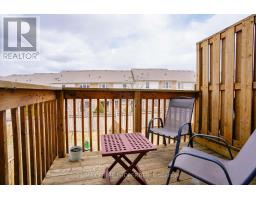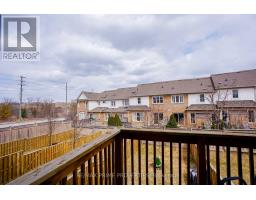47 Edwin Pearson Street Aurora, Ontario L4G 0S1
$898,000Maintenance, Common Area Maintenance, Insurance, Parking, Water
$553.34 Monthly
Maintenance, Common Area Maintenance, Insurance, Parking, Water
$553.34 MonthlyWhether you're upsizing, downsizing, or buying your first home, this place has everything you need! This beautifully maintained townhouse offers the perfect blend of modern living and small-town charm. Bright and spacious open-concept main floor, perfect for entertaining or cozy family evenings. The sleek kitchen features contemporary finishes, ample storage, and a seamless flow into the living area. 3 large bdrms including a serene primary suite with an esuite and W/I closet. The walk-out basement adds even more living space, perfect for a family room, home office, or guest area. Large fenced in backyard perfect for warm summer nights. This home is located in one of Auroras most family-friendly neighborhoods. With great schools nearby, parks just around the corner, and everything you need within a short drive, its a fantastic spot for anyone looking to settle into a great community. (id:50886)
Open House
This property has open houses!
2:00 pm
Ends at:4:00 pm
Property Details
| MLS® Number | N12076056 |
| Property Type | Single Family |
| Community Name | Bayview Northeast |
| Amenities Near By | Park, Public Transit |
| Community Features | Pet Restrictions, Community Centre |
| Parking Space Total | 2 |
Building
| Bathroom Total | 4 |
| Bedrooms Above Ground | 3 |
| Bedrooms Total | 3 |
| Age | 11 To 15 Years |
| Amenities | Visitor Parking |
| Appliances | Central Vacuum, Dishwasher, Dryer, Stove, Washer, Refrigerator |
| Basement Development | Finished |
| Basement Features | Walk Out |
| Basement Type | N/a (finished) |
| Cooling Type | Central Air Conditioning |
| Exterior Finish | Brick |
| Flooring Type | Hardwood, Laminate, Ceramic |
| Half Bath Total | 1 |
| Heating Fuel | Natural Gas |
| Heating Type | Forced Air |
| Stories Total | 2 |
| Size Interior | 1,600 - 1,799 Ft2 |
| Type | Row / Townhouse |
Parking
| Garage |
Land
| Acreage | No |
| Fence Type | Fenced Yard |
| Land Amenities | Park, Public Transit |
Rooms
| Level | Type | Length | Width | Dimensions |
|---|---|---|---|---|
| Second Level | Primary Bedroom | 4.75 m | 3.5 m | 4.75 m x 3.5 m |
| Second Level | Bedroom 2 | 5.6 m | 2.95 m | 5.6 m x 2.95 m |
| Second Level | Bedroom 3 | 3.8 m | 2.9 m | 3.8 m x 2.9 m |
| Lower Level | Family Room | 4.86 m | 3.23 m | 4.86 m x 3.23 m |
| Main Level | Living Room | 5.1 m | 4.4 m | 5.1 m x 4.4 m |
| Main Level | Dining Room | 4.4 m | 5.1 m | 4.4 m x 5.1 m |
| Main Level | Kitchen | 3.5 m | 2.9 m | 3.5 m x 2.9 m |
| Main Level | Foyer | 3.8 m | 1.45 m | 3.8 m x 1.45 m |
https://www.realtor.ca/real-estate/28152342/47-edwin-pearson-street-aurora-bayview-northeast
Contact Us
Contact us for more information
Heather Cooper
Salesperson
www.heather.homesearchpros.com
72 Copper Creek Dr #101b
Markham, Ontario L6B 0P2
(905) 554-5522
www.remaxprimeproperties.ca/
Asif Khan
Broker of Record
(416) 985-5426
www.remaxprimeproperties.ca/
www.facebook.com/asifkhanremax
www.twitter.com/homesearchpros
1251 Yonge Street
Toronto, Ontario M4T 1W6
(416) 928-6833
(416) 928-2156
www.remaxprimeproperties.ca/

