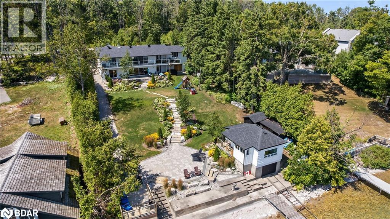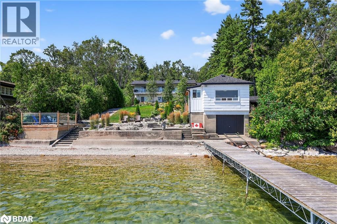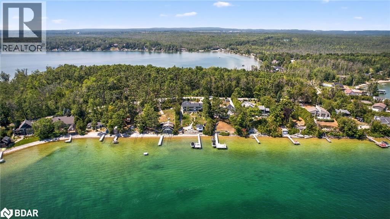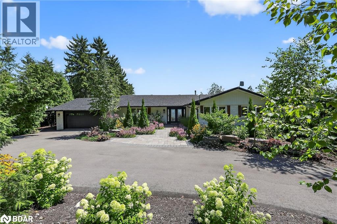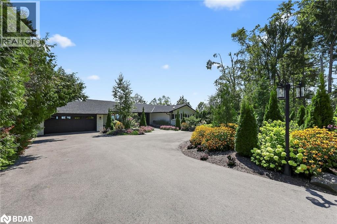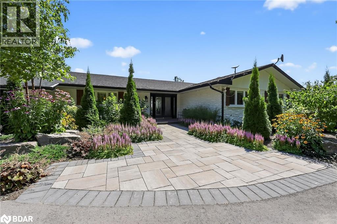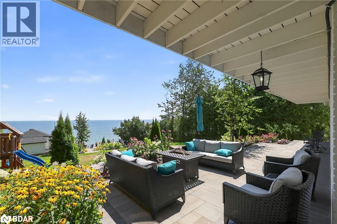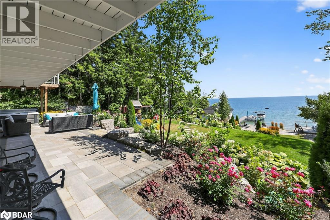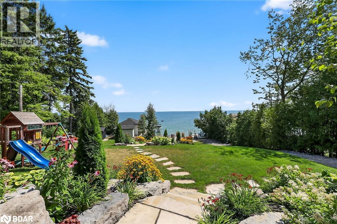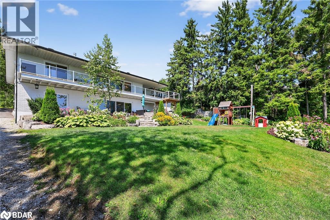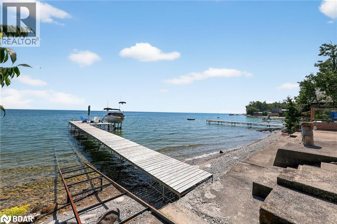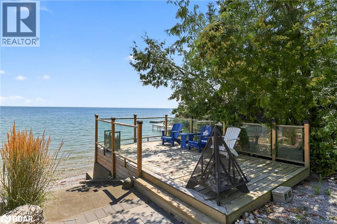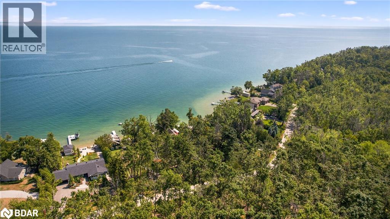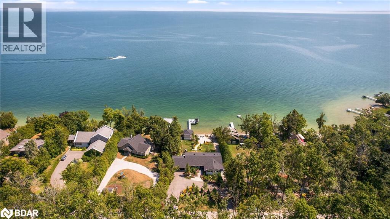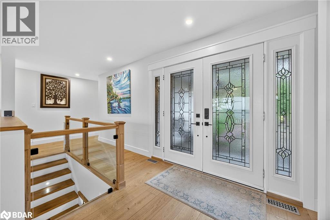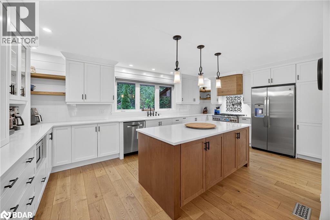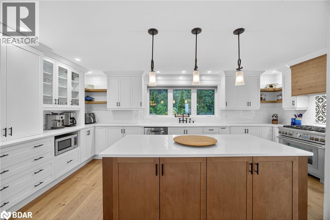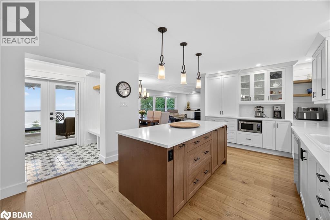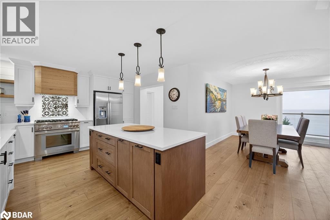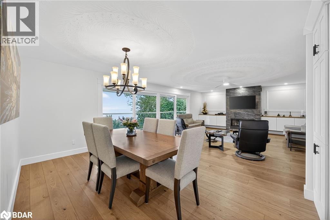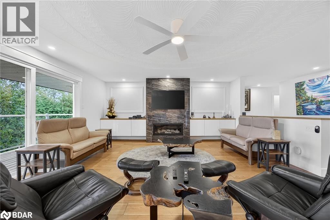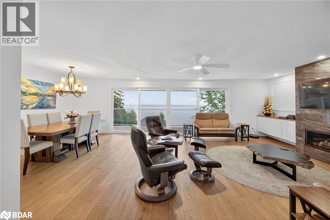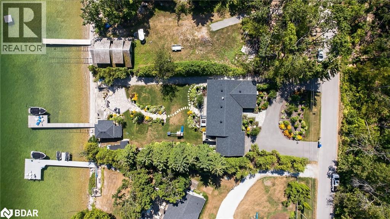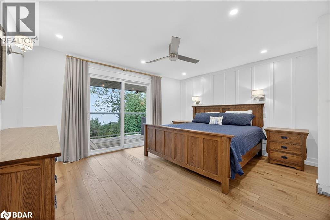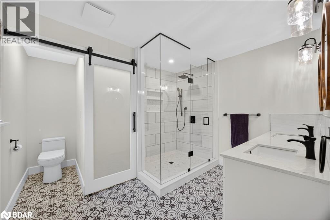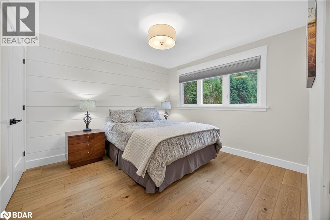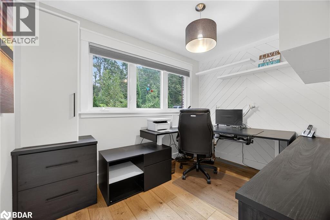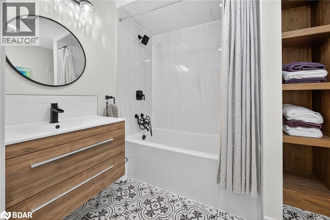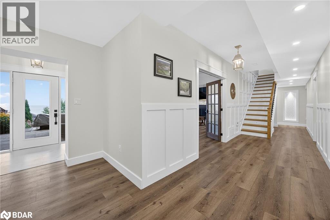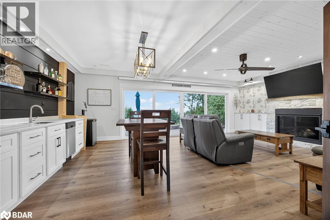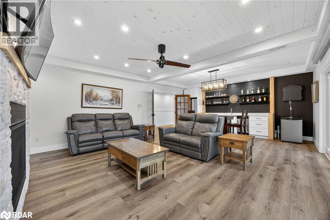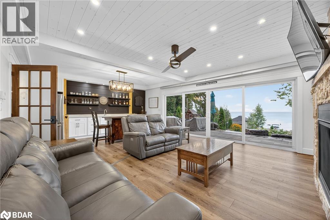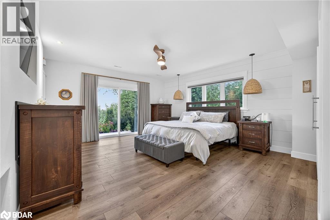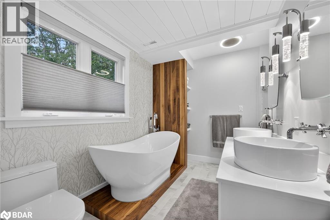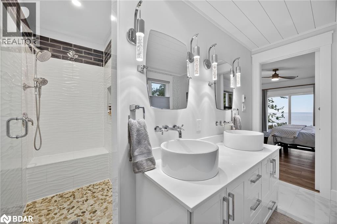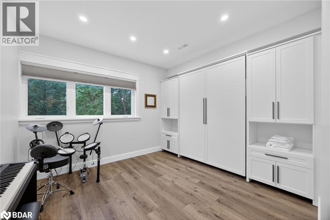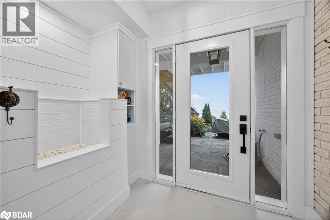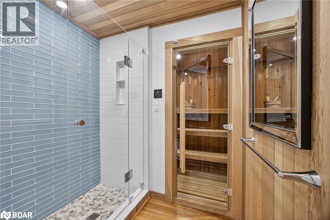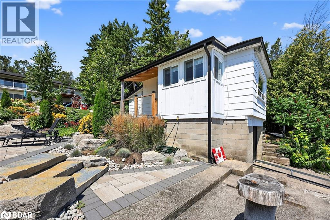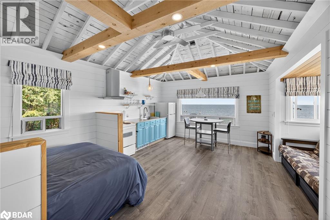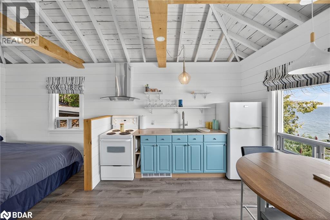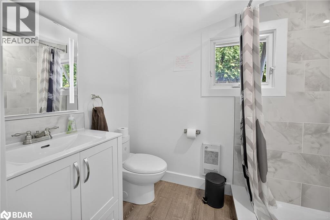47 Eight Mile Point Road Oro-Medonte, Ontario L3V 6H1
$3,390,000
On a quiet, tree-lined crescent, this turnkey brick bungalow offers an exceptional lifestyle on one of Lake Simcoe’s most sought-after stretches of shoreline. 5 bedrooms, 4 bathrooms & a beautifully renovated bunkie above the single-slip boathouse, lakeside living at its finest.Professionally landscaped front and back with lush perennials, a full irrigation system. Engineered hardwood throughout the main floor. Kitchen with quartz countertops, Thermador WiFi-enabled gas range, pot filler & premium finishes. Living room with gas fireplace & dining area with walkout to a sprawling 75-ft deck (gas BBQ hookup)overlooking the lake - perfect for entertaining. Main floor primary features a luxurious ensuite with heated floors, large walk-in shower, Bluetooth in-wall speaker, in-suite laundry hook-up & a private walkout with water views. Two additional main floor bedrooms share a 4-piece bath.Recreation room with fireplace & walkout to a private hot tub area overlooking the water. Wet bar with fridge and dishwasher. 2nd primary with fireplace, built-ins, water views, walkout access & an opulent ensuite featuring a soaker tub on a solid walnut base, heated floors, double vanity & glass shower. Additional 5th bedroom, 2-piece powder room, laundry room, 6-person sauna with separate shower & mudroom with built-in dog bath. Renovated bunkie above the 26' x 12' boathouse, complete with kitchen & 3-piece bath — ideal for guests who won't want to leave”. Marine railway to the boathouse. Waterside 10' x 19' deck, concrete stairs, break wall & 100’ of clean, hard-bottom pebble shoreline with approximately 5 feet of depth off the dock with hard bottom sand— perfect for swimming & water activities. Association dues include access to 62 acres of private parkland with nature trails for walking, cross-country skiing, etc & two waterfront tennis courts. Minutes to the Simcoe Rail Trail for biking, running, walking, or snowmobiling. Close to Orillia for amenities. 1 hour to the GTA. (id:50886)
Open House
This property has open houses!
12:00 pm
Ends at:2:00 pm
Property Details
| MLS® Number | 40759600 |
| Property Type | Single Family |
| Amenities Near By | Golf Nearby, Marina, Shopping |
| Equipment Type | Water Heater |
| Features | Southern Exposure, Wet Bar, Paved Driveway, Country Residential, Automatic Garage Door Opener |
| Parking Space Total | 12 |
| Rental Equipment Type | Water Heater |
| Structure | Shed, Breakwater |
| View Type | Lake View |
| Water Front Type | Waterfront |
Building
| Bathroom Total | 4 |
| Bedrooms Above Ground | 3 |
| Bedrooms Below Ground | 2 |
| Bedrooms Total | 5 |
| Appliances | Dishwasher, Dryer, Microwave, Refrigerator, Sauna, Water Softener, Wet Bar, Washer, Range - Gas, Hood Fan, Garage Door Opener, Hot Tub |
| Architectural Style | Bungalow |
| Basement Development | Finished |
| Basement Type | Full (finished) |
| Construction Style Attachment | Detached |
| Cooling Type | Central Air Conditioning |
| Exterior Finish | Brick |
| Fireplace Fuel | Electric |
| Fireplace Present | Yes |
| Fireplace Total | 2 |
| Fireplace Type | Other - See Remarks |
| Fixture | Ceiling Fans |
| Foundation Type | Block |
| Half Bath Total | 1 |
| Heating Fuel | Natural Gas |
| Heating Type | Forced Air |
| Stories Total | 1 |
| Size Interior | 3,150 Ft2 |
| Type | House |
| Utility Water | Drilled Well |
Parking
| Attached Garage |
Land
| Access Type | Road Access, Highway Access |
| Acreage | No |
| Land Amenities | Golf Nearby, Marina, Shopping |
| Landscape Features | Lawn Sprinkler |
| Sewer | Septic System |
| Size Depth | 229 Ft |
| Size Frontage | 100 Ft |
| Size Total Text | 1/2 - 1.99 Acres |
| Surface Water | Lake |
| Zoning Description | Res |
Rooms
| Level | Type | Length | Width | Dimensions |
|---|---|---|---|---|
| Lower Level | Storage | 8'0'' x 6'0'' | ||
| Lower Level | Bedroom | 13'5'' x 11'6'' | ||
| Lower Level | Full Bathroom | Measurements not available | ||
| Lower Level | Primary Bedroom | 17'9'' x 16'6'' | ||
| Lower Level | Recreation Room | 17'5'' x 24'9'' | ||
| Lower Level | Laundry Room | 11'0'' x 12'0'' | ||
| Lower Level | Other | 23'0'' x 12'0'' | ||
| Lower Level | Sauna | Measurements not available | ||
| Lower Level | 2pc Bathroom | Measurements not available | ||
| Lower Level | Mud Room | 9'0'' x 6'0'' | ||
| Main Level | 4pc Bathroom | Measurements not available | ||
| Main Level | Bedroom | 11'5'' x 11'5'' | ||
| Main Level | Bedroom | 10'7'' x 8'0'' | ||
| Main Level | Full Bathroom | 12'0'' x 11'0'' | ||
| Main Level | Primary Bedroom | 15'0'' x 14'9'' | ||
| Main Level | Mud Room | 9'0'' x 6'0'' | ||
| Main Level | Kitchen | 18'8'' x 13'0'' | ||
| Main Level | Dining Room | 15'0'' x 10'0'' | ||
| Main Level | Living Room | 19'0'' x 17'0'' |
Utilities
| Electricity | Available |
| Natural Gas | Available |
https://www.realtor.ca/real-estate/28727489/47-eight-mile-point-road-oro-medonte
Contact Us
Contact us for more information
Ellie Laferriere
Salesperson
(705) 722-5246
www.citytoshores.ca/
www.facebook.com/citytoshores/
www.linkedin.com/in/ellieharinga/
twitter.com/Citytoshoregirl
218 Bayfield St.#200
Barrie, Ontario L4M 3B5
(705) 722-7100
(705) 722-5246
www.remaxchay.com/
Rick Laferriere
Salesperson
(705) 722-5246
www.citytoshores.ca/
www.facebook.com/rick.laferriere
218 Bayfield Street
Barrie, Ontario L4M 3B6
(705) 722-7100
(705) 722-5246
www.remaxchay.com/

