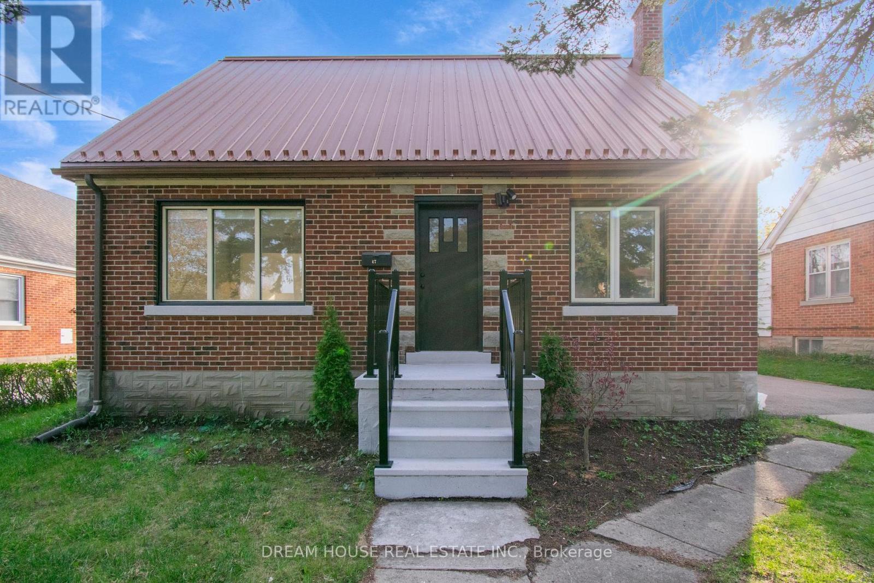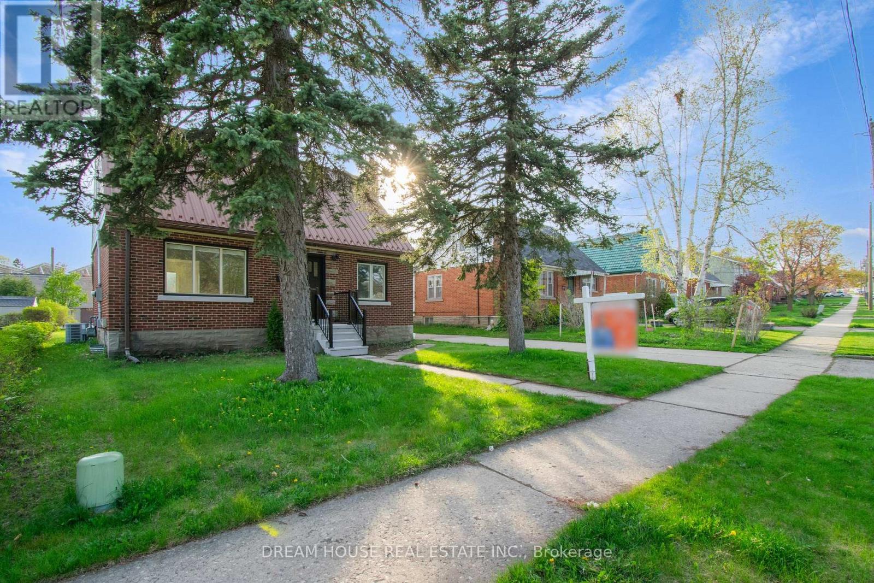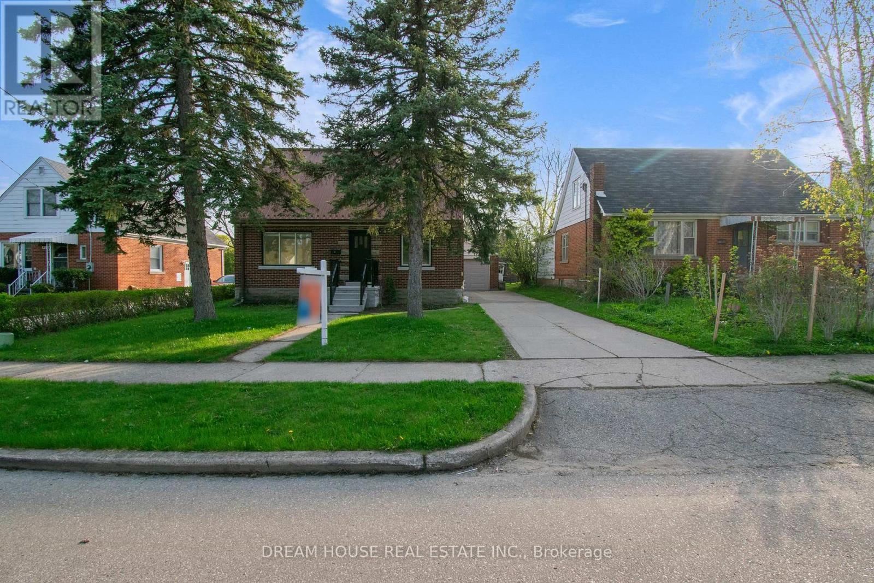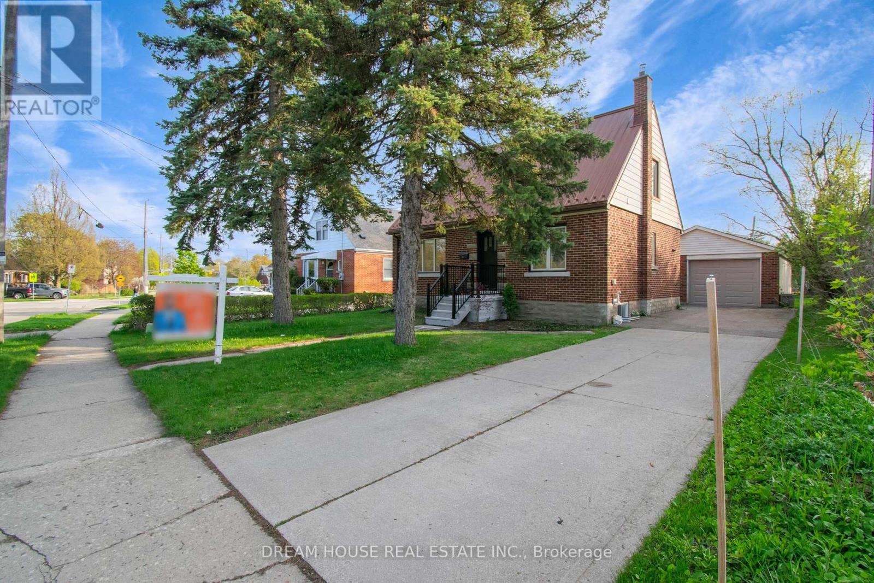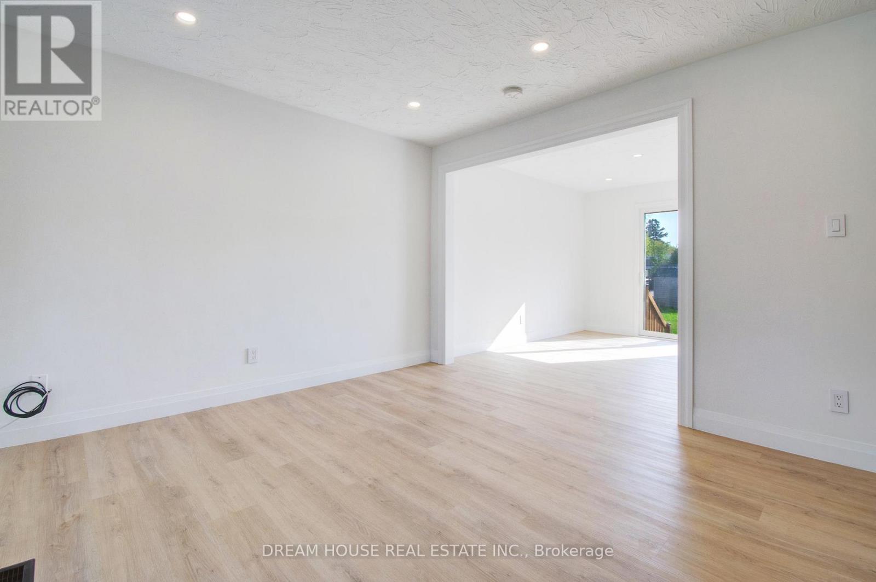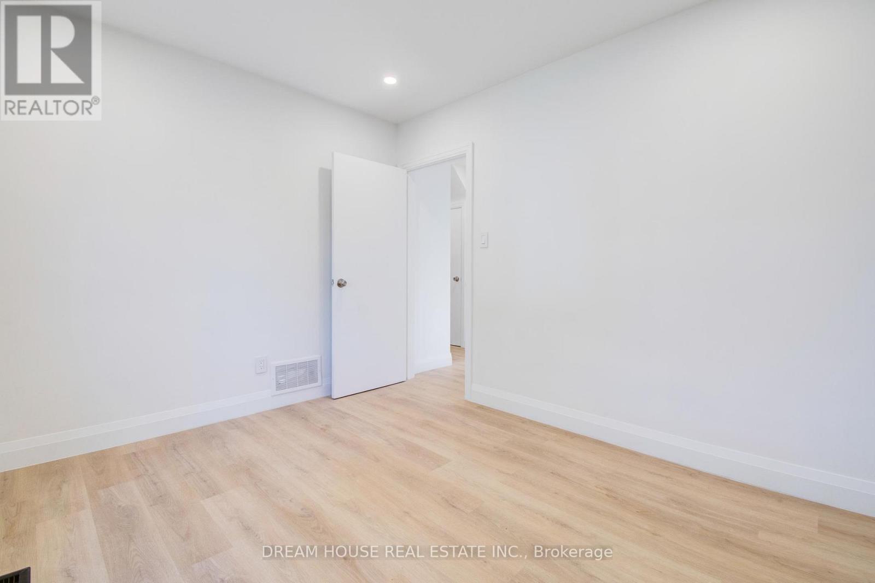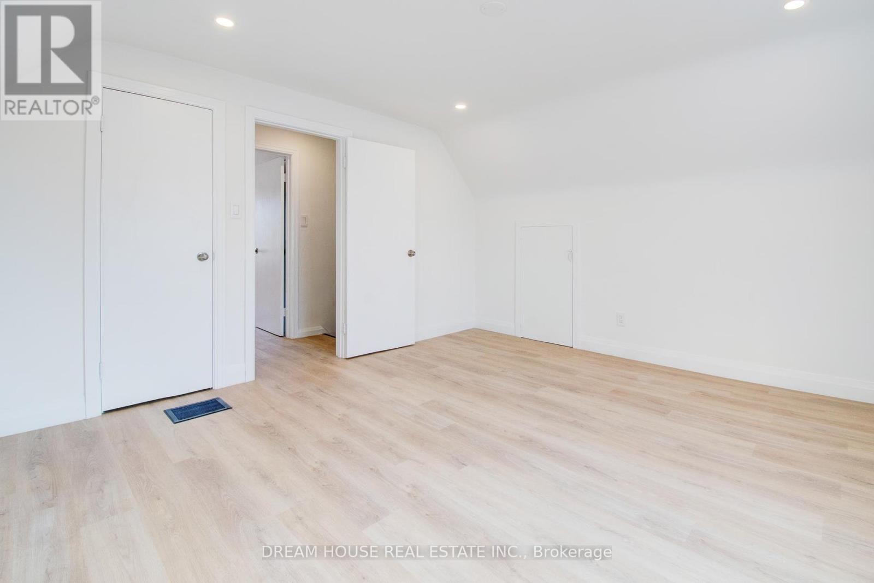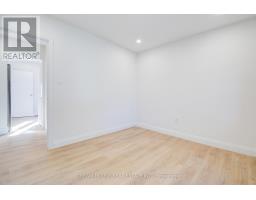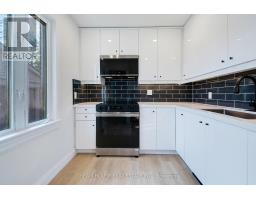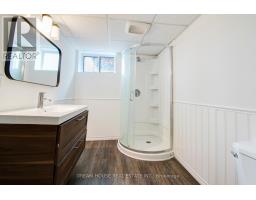47 Ellis Crescent N Waterloo, Ontario N2J 3N5
$875,000
Fantastic opportunity to own a home in one of the most desirable neighborhoods! Welcome to 47 Ellis Crescent N, a beautifully maintained and extensively renovated bungalow nestled on a quiet, family-friendly street. This charming home features 3 spacious bedrooms, 2 full bathrooms, and sits on a premium 50' wide lot, offering curb appeal, comfort, and convenience. The heart of the home is a brand-new, professionally renovated kitchen complete with modern finishes, quartz countertops, and stainless steel appliances perfect for both everyday living and entertaining. The main unit has new flooring and a remodeled bathroom. The functional main floor layout boasts generous principal rooms filled with natural light and a bright, open atmosphere. Downstairs, the fully finished basement with its own separate entrance adds valuable living space, including a 3-piece bathroom ideal for a rec room, in-law suite. Step outside to a spacious backyard, perfect for kids, pets, or summer BBQs. The private driveway offers ample parking. Located in a sought-after neighborhood, this home is close to everything: just minutes from the University of Waterloo, excellent schools, scenic parks, shopping, public transit, and all essential amenities. Whether you're a family, professional, or investor, this home checks all the boxes. Move-in ready with extensive updates and unmatched location don't miss your chance to own this incredible property! (id:50886)
Property Details
| MLS® Number | X12136805 |
| Property Type | Single Family |
| Parking Space Total | 5 |
Building
| Bathroom Total | 2 |
| Bedrooms Above Ground | 3 |
| Bedrooms Total | 3 |
| Appliances | Garage Door Opener Remote(s), Water Heater, Water Softener |
| Basement Development | Finished |
| Basement Features | Separate Entrance |
| Basement Type | N/a (finished) |
| Construction Style Attachment | Detached |
| Cooling Type | Central Air Conditioning |
| Exterior Finish | Aluminum Siding, Brick |
| Flooring Type | Vinyl |
| Foundation Type | Concrete |
| Heating Fuel | Natural Gas |
| Heating Type | Forced Air |
| Stories Total | 2 |
| Size Interior | 1,100 - 1,500 Ft2 |
| Type | House |
| Utility Water | Municipal Water |
Parking
| Detached Garage | |
| Garage |
Land
| Acreage | No |
| Sewer | Sanitary Sewer |
| Size Depth | 130 Ft ,2 In |
| Size Frontage | 50 Ft ,2 In |
| Size Irregular | 50.2 X 130.2 Ft ; Considered To Be Estimates. |
| Size Total Text | 50.2 X 130.2 Ft ; Considered To Be Estimates. |
Rooms
| Level | Type | Length | Width | Dimensions |
|---|---|---|---|---|
| Basement | Recreational, Games Room | 4.11 m | 7.11 m | 4.11 m x 7.11 m |
| Main Level | Living Room | 3.51 m | 5.49 m | 3.51 m x 5.49 m |
| Main Level | Dining Room | 2.84 m | 3.3 m | 2.84 m x 3.3 m |
| Main Level | Bedroom | 3.05 m | 3.78 m | 3.05 m x 3.78 m |
| Main Level | Kitchen | 2.46 m | 2.77 m | 2.46 m x 2.77 m |
| Main Level | Bedroom 2 | 3.99 m | 4.27 m | 3.99 m x 4.27 m |
| Main Level | Bedroom 3 | 3.38 m | 4.27 m | 3.38 m x 4.27 m |
Utilities
| Cable | Available |
| Sewer | Available |
https://www.realtor.ca/real-estate/28287917/47-ellis-crescent-n-waterloo
Contact Us
Contact us for more information
Puneet Bhardwaj
Broker of Record
www.dreamhouserealtors.ca/
www.facebook.com/dreamhouserealtor
www.linkedin.com/in/puneet-bhardwaj-23834521/
2225 Markham Rd #208
Toronto, Ontario M1B 2W4
(416) 297-9595
www.dreamhouserealestate.ca/

