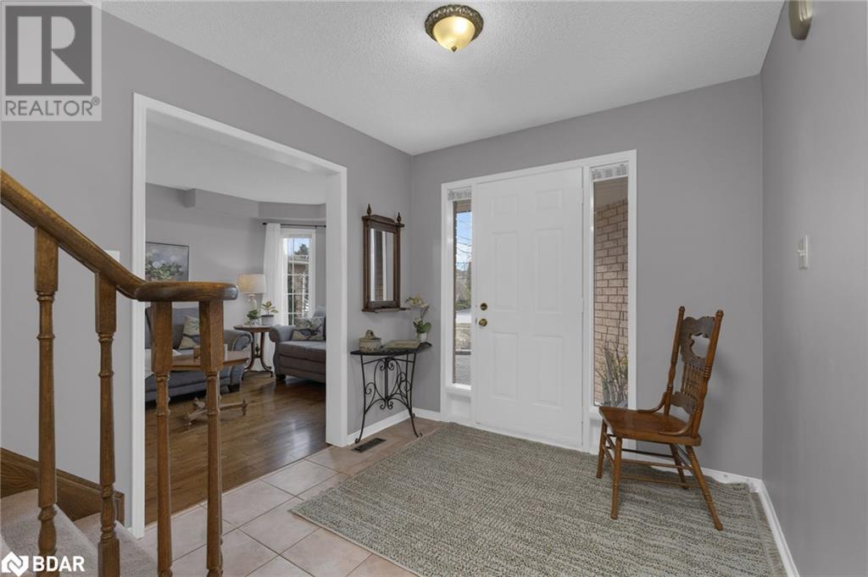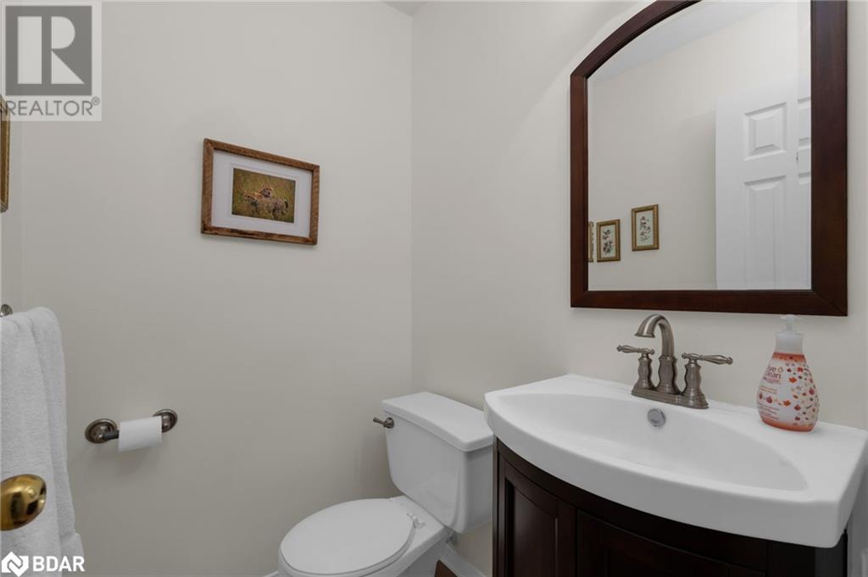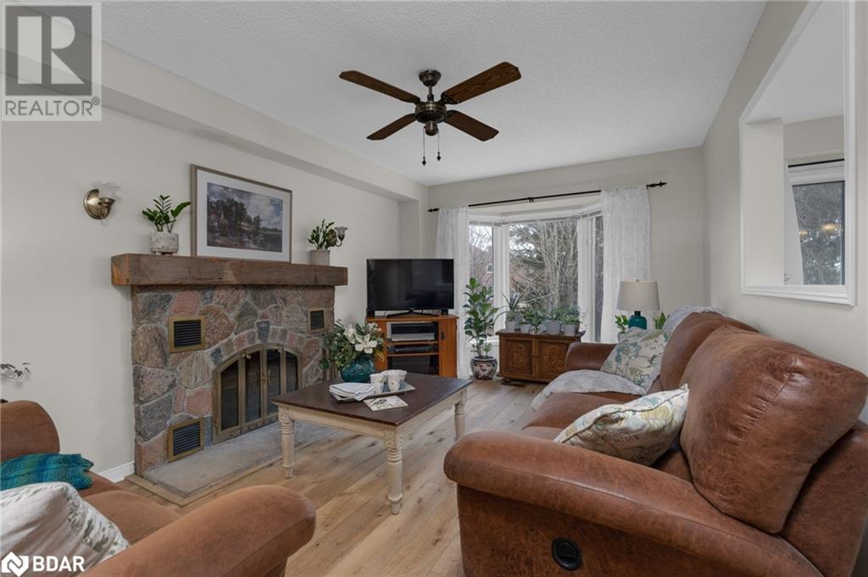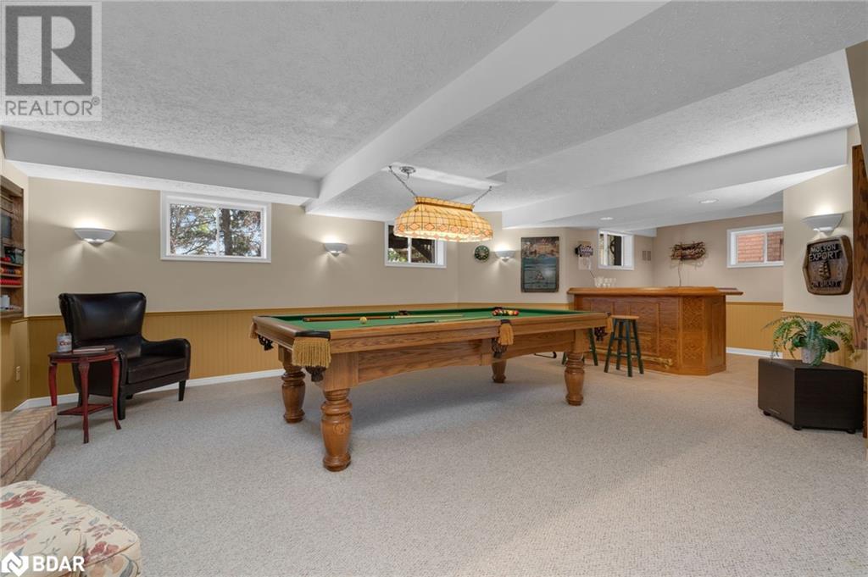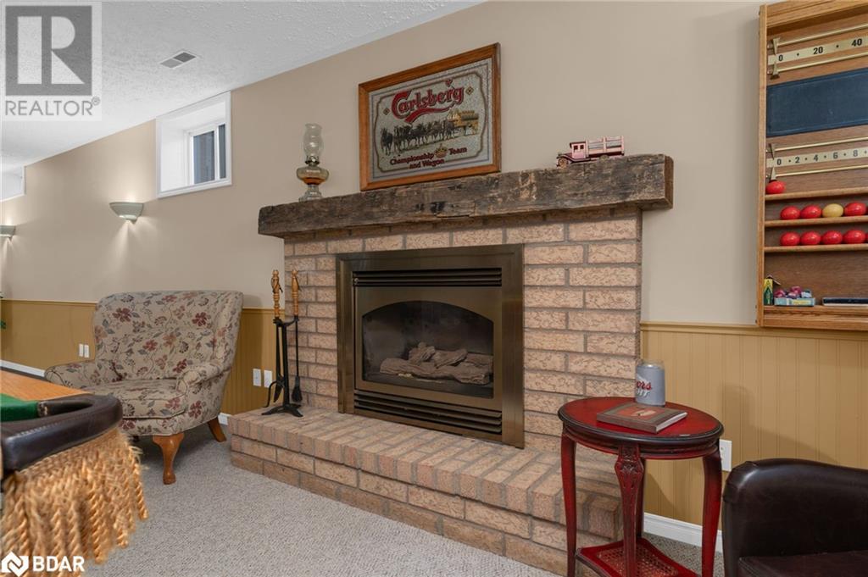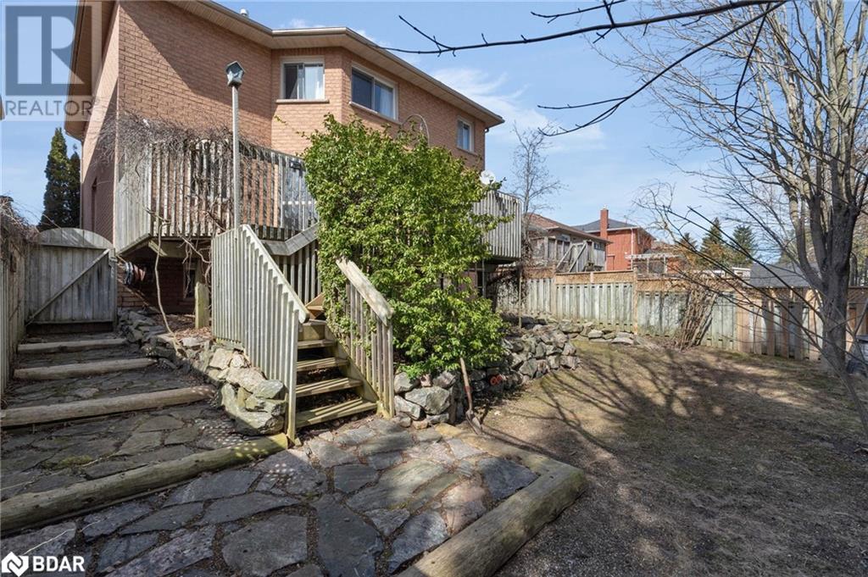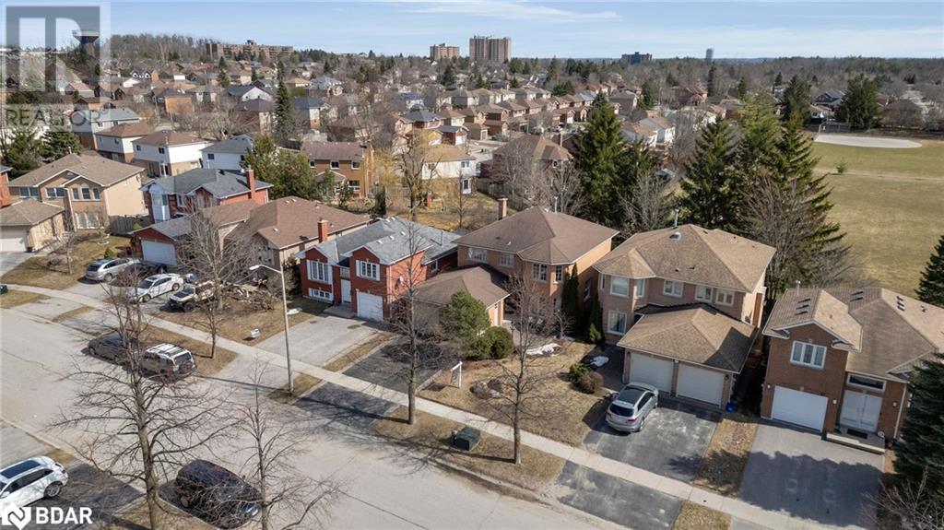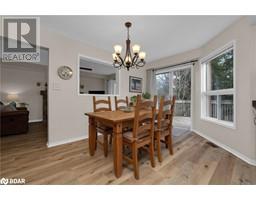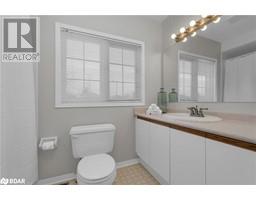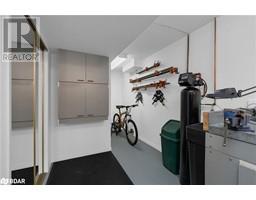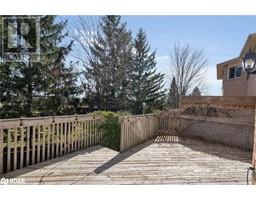47 Finlay Road Barrie, Ontario L4N 7T7
$925,000
What an opportunity to own an awesome family home located on a quiet street in Northwest Barrie that is close to everything. Original owners. 4 bedrooms, 2.5 baths and an incredible open concept basement! All backing onto park and school. Good sized eat-in kitchen with walkout to fenced yard, that is open to the main floor family room with fireplace. Hardwood floors in living/dining room. Inside entry from double attached garage. Large primary with 5 pce ensuite and walk in closet. 3 other bedrooms and 4 pce bath on upper level. The basement fully finished and has a huge open rec room area, suitable for a pool table. Also has a gas fireplace and wet bar. Invite the friends over for a great get together. This home is close to just about everything you need. Shopping, Schools, Parks, recreation and much more. (id:50886)
Property Details
| MLS® Number | 40722420 |
| Property Type | Single Family |
| Amenities Near By | Park, Playground, Schools, Shopping |
| Community Features | Community Centre |
| Equipment Type | Water Heater |
| Features | Wet Bar, Paved Driveway |
| Parking Space Total | 4 |
| Rental Equipment Type | Water Heater |
| Structure | Workshop |
Building
| Bathroom Total | 2 |
| Bedrooms Above Ground | 4 |
| Bedrooms Total | 4 |
| Appliances | Central Vacuum, Dishwasher, Dryer, Refrigerator, Stove, Water Softener, Wet Bar, Washer, Hood Fan, Window Coverings, Garage Door Opener |
| Architectural Style | 2 Level |
| Basement Development | Finished |
| Basement Type | Full (finished) |
| Construction Style Attachment | Detached |
| Cooling Type | Central Air Conditioning |
| Exterior Finish | Brick |
| Fireplace Fuel | Wood |
| Fireplace Present | Yes |
| Fireplace Total | 2 |
| Fireplace Type | Other - See Remarks |
| Half Bath Total | 1 |
| Heating Fuel | Natural Gas |
| Heating Type | Forced Air |
| Stories Total | 2 |
| Size Interior | 3,106 Ft2 |
| Type | House |
| Utility Water | Municipal Water |
Parking
| Attached Garage |
Land
| Acreage | No |
| Fence Type | Fence |
| Land Amenities | Park, Playground, Schools, Shopping |
| Sewer | Municipal Sewage System |
| Size Depth | 109 Ft |
| Size Frontage | 39 Ft |
| Size Total Text | Under 1/2 Acre |
| Zoning Description | Res |
Rooms
| Level | Type | Length | Width | Dimensions |
|---|---|---|---|---|
| Second Level | 4pc Bathroom | 8'10'' x 4'11'' | ||
| Second Level | Bedroom | 10'0'' x 9'11'' | ||
| Second Level | Bedroom | 11'10'' x 10'0'' | ||
| Second Level | Bedroom | 13'1'' x 10'2'' | ||
| Second Level | Primary Bedroom | 19'4'' x 12'6'' | ||
| Lower Level | Workshop | 14'1'' x 8'5'' | ||
| Lower Level | Games Room | 12'11'' x 9'10'' | ||
| Lower Level | Other | 12'2'' x 8'8'' | ||
| Lower Level | Recreation Room | 20'4'' x 15'3'' | ||
| Main Level | Laundry Room | 8'2'' x 5'11'' | ||
| Main Level | 2pc Bathroom | 4'11'' x 4'3'' | ||
| Main Level | Family Room | 21'0'' x 10'4'' | ||
| Main Level | Eat In Kitchen | 18'1'' x 14'9'' | ||
| Main Level | Living Room/dining Room | 23'0'' x 9'10'' |
https://www.realtor.ca/real-estate/28234901/47-finlay-road-barrie
Contact Us
Contact us for more information
Michael Keogh
Salesperson
(705) 722-5246
www.teamkeogh.ca/
www.facebook.com/teamkeogh/
www.linkedin.com/in/michael-keogh-b446302a/
twitter.com/TeamKeoghHomes
instagram.com/teamkeoghhomes
218 Bayfield St.#200
Barrie, Ontario L4M 3B5
(705) 722-7100
(705) 722-5246
www.remaxchay.com/





