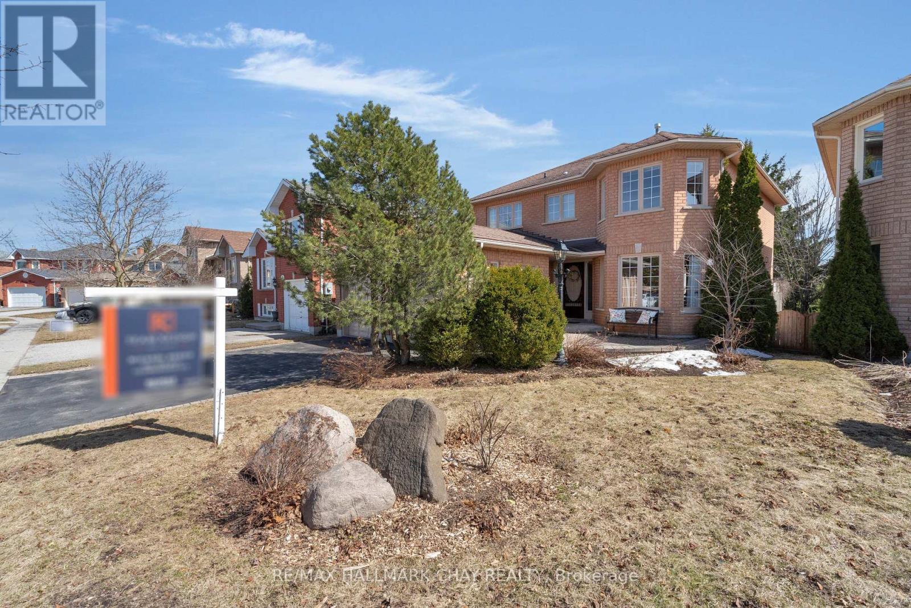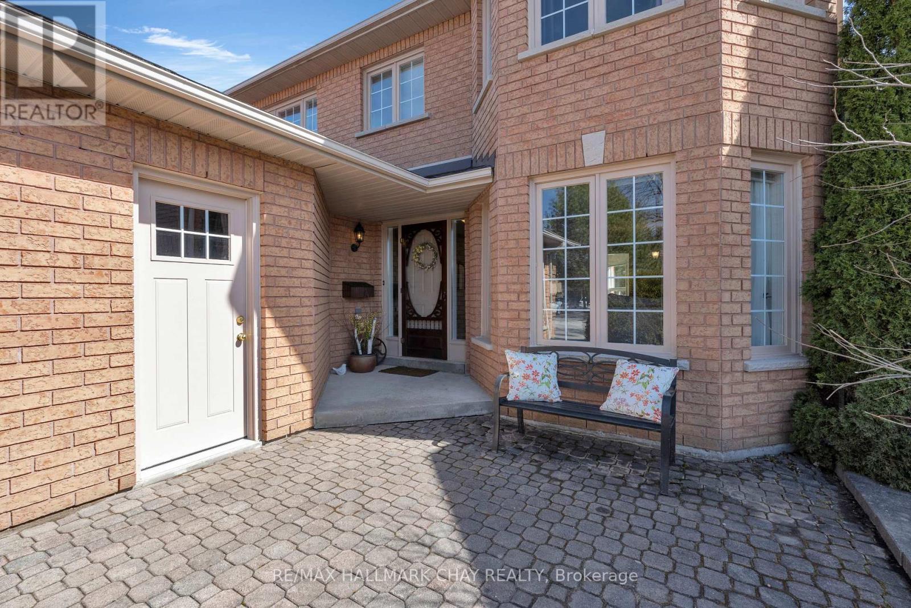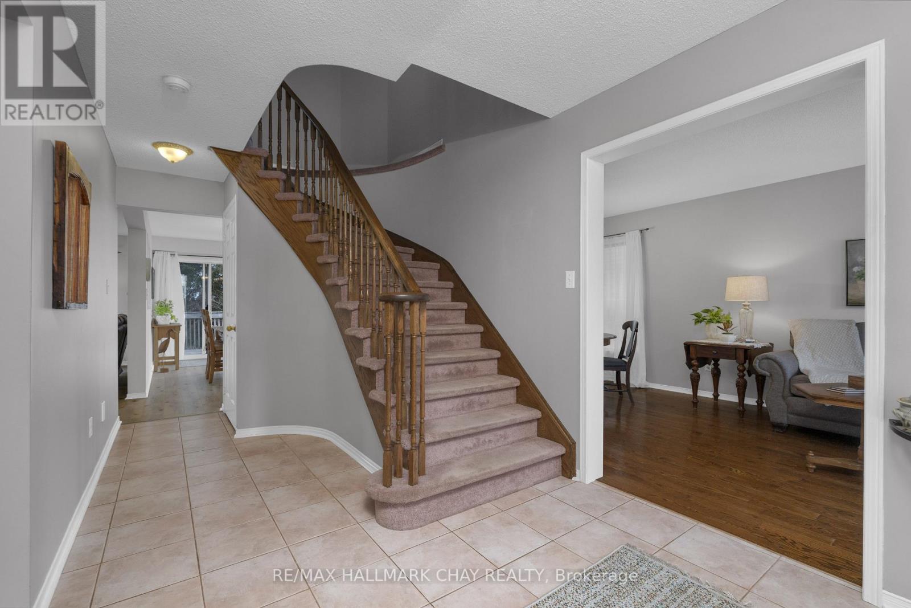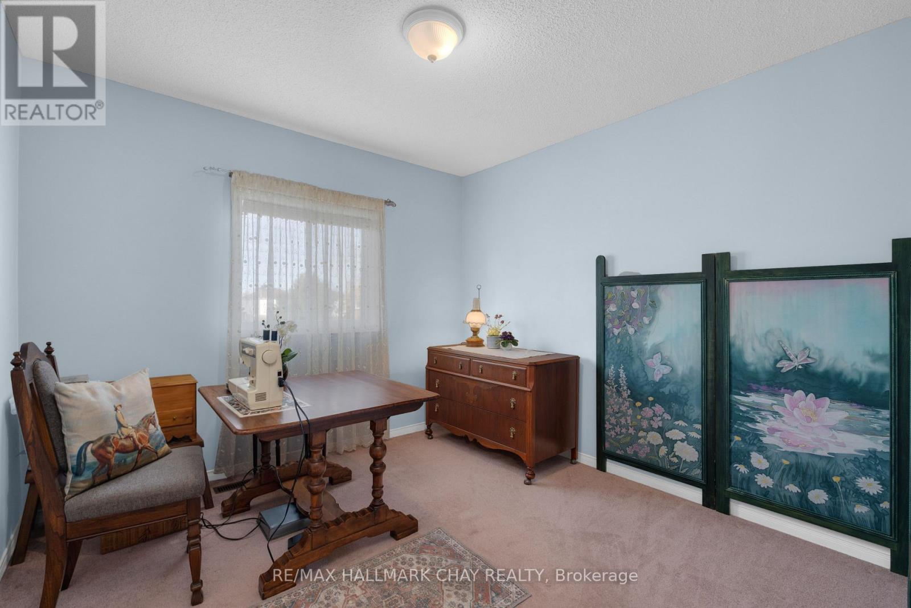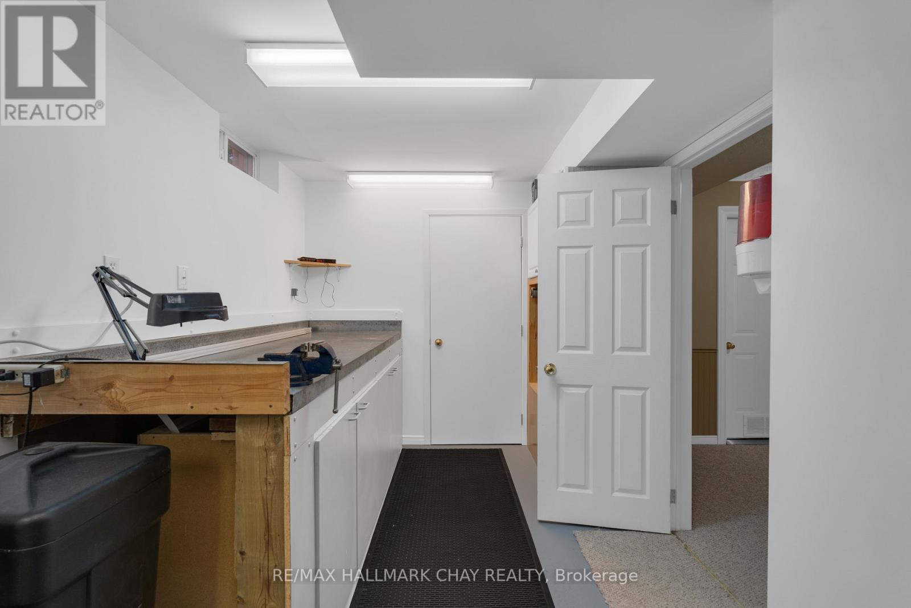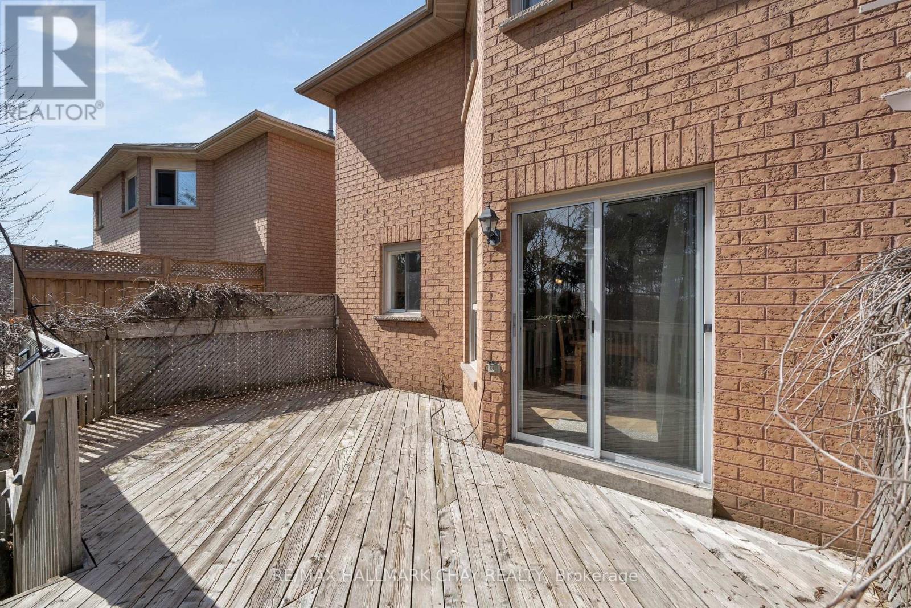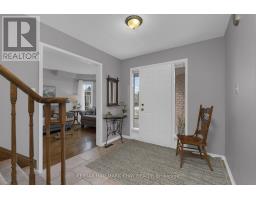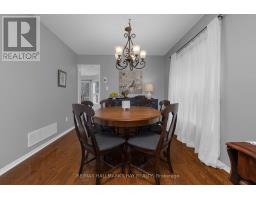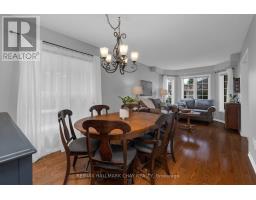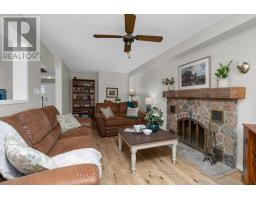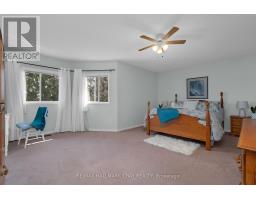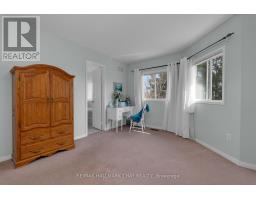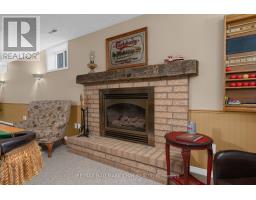47 Finlay Road Barrie, Ontario L4N 7T7
$949,800
What an opportunity to own an awesome family home located on a quiet street in Northwest Barrie that is close to everything. Original owners. 4 bedrooms, 2.5 baths and an incredible open concept basement! All backing onto park and school. Good sized eat-in kitchen with walkout to fenced yard, that is open to the main floor family room with fireplace. Hardwood floors in living/dining room. Inside entry from double attached garage. Large primary with 5 pce ensuite and walk in closet. 3 other bedrooms and 4 pce bath on upper level. The basement fully finished and has a huge openrec room area, suitable for a pool table. Also has a gas fireplace and wet bar. Invite the friends over for a great get together. This home is close to just about everything you need. Shopping, Schools, Parks, recreation and much more. (id:50886)
Property Details
| MLS® Number | S12072920 |
| Property Type | Single Family |
| Community Name | West Bayfield |
| Amenities Near By | Park, Schools |
| Equipment Type | Water Heater - Gas |
| Features | Level Lot |
| Parking Space Total | 4 |
| Rental Equipment Type | Water Heater - Gas |
Building
| Bathroom Total | 3 |
| Bedrooms Above Ground | 4 |
| Bedrooms Total | 4 |
| Amenities | Fireplace(s) |
| Appliances | Water Softener, Dishwasher, Dryer, Garage Door Opener, Stove, Washer, Refrigerator |
| Basement Development | Finished |
| Basement Type | N/a (finished) |
| Construction Style Attachment | Detached |
| Cooling Type | Central Air Conditioning |
| Exterior Finish | Brick |
| Fireplace Present | Yes |
| Fireplace Total | 2 |
| Foundation Type | Concrete |
| Half Bath Total | 1 |
| Heating Fuel | Natural Gas |
| Heating Type | Forced Air |
| Stories Total | 2 |
| Size Interior | 2,000 - 2,500 Ft2 |
| Type | House |
| Utility Water | Municipal Water |
Parking
| Garage |
Land
| Acreage | No |
| Fence Type | Fenced Yard |
| Land Amenities | Park, Schools |
| Sewer | Sanitary Sewer |
| Size Depth | 109 Ft ,4 In |
| Size Frontage | 39 Ft ,4 In |
| Size Irregular | 39.4 X 109.4 Ft |
| Size Total Text | 39.4 X 109.4 Ft |
| Zoning Description | Res |
Rooms
| Level | Type | Length | Width | Dimensions |
|---|---|---|---|---|
| Second Level | Primary Bedroom | 5.9 m | 3.8 m | 5.9 m x 3.8 m |
| Second Level | Bedroom | 4 m | 3.1 m | 4 m x 3.1 m |
| Second Level | Bedroom | 3.6 m | 3.06 m | 3.6 m x 3.06 m |
| Second Level | Bedroom | 3.05 m | 3.02 m | 3.05 m x 3.02 m |
| Basement | Games Room | 3.94 m | 3 m | 3.94 m x 3 m |
| Basement | Workshop | 4.3 m | 2.57 m | 4.3 m x 2.57 m |
| Basement | Recreational, Games Room | 6.2 m | 4.64 m | 6.2 m x 4.64 m |
| Basement | Other | 3.7 m | 2.63 m | 3.7 m x 2.63 m |
| Main Level | Living Room | 7 m | 3 m | 7 m x 3 m |
| Main Level | Kitchen | 5.5 m | 4.5 m | 5.5 m x 4.5 m |
| Main Level | Family Room | 6.4 m | 3.15 m | 6.4 m x 3.15 m |
| Main Level | Laundry Room | 2.5 m | 1.8 m | 2.5 m x 1.8 m |
https://www.realtor.ca/real-estate/28145057/47-finlay-road-barrie-west-bayfield-west-bayfield
Contact Us
Contact us for more information
Michael Patrick Keogh
Salesperson
www.teamkeogh.ca/
www.facebook.com/teamkeogh
www.linkedin.com/in/michael-keogh-b446302a/
218 Bayfield St, 100078 & 100431
Barrie, Ontario L4M 3B6
(705) 722-7100
(705) 722-5246
www.remaxchay.com/
Jacob Keogh
Salesperson
218 Bayfield St, 100078 & 100431
Barrie, Ontario L4M 3B6
(705) 722-7100
(705) 722-5246
www.remaxchay.com/


