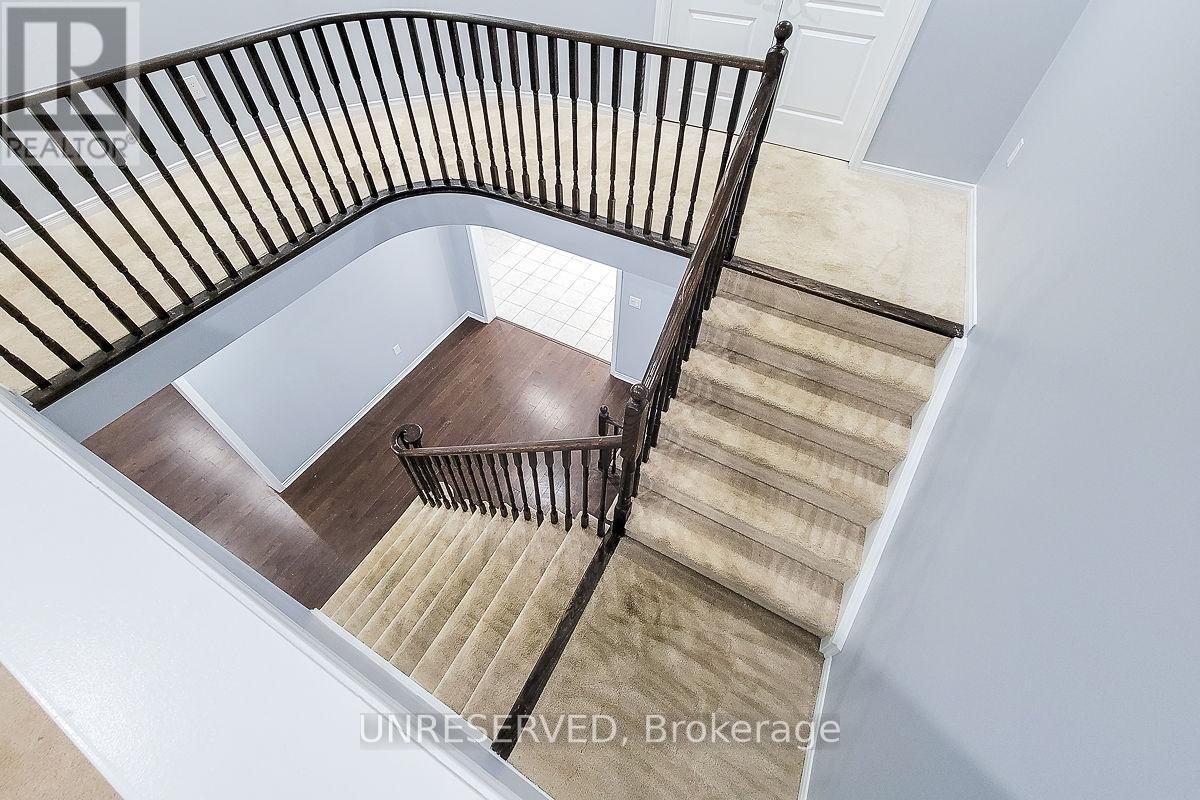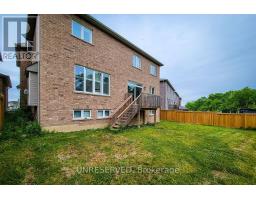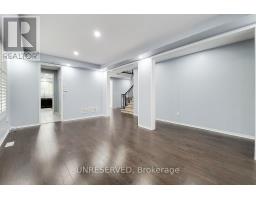47 Fleming Crescent Haldimand, Ontario N3W 0C3
$1,299,999
**Gorgeous** 5Br 3.5Wr Detached Dream Home Backing On Ravine with Surreal View , Lot Offering Natural Beauty & Privacy In The Newer Prime Caledonia Neighbourhood In Haldimand 3750 Sqft As per Mpac ,Dbl Door Entrance 9 Ft Ceiling Main Floor Laundry With Garage Door Access,Kitchen With Centre Island Pantry & All S/S Appliances California Shutters Throughout Bright & Full Of Light Basement With Above Grade Windows **** EXTRAS **** Ss Fridge, Ss Stove, Dishwasher, Washer Dryer, One Automatic Garage Door Opener, Central A/C All Elf & Window Coverings. (id:50886)
Property Details
| MLS® Number | X9032658 |
| Property Type | Single Family |
| Community Name | Haldimand |
| Features | Sump Pump |
| ParkingSpaceTotal | 5 |
Building
| BathroomTotal | 4 |
| BedroomsAboveGround | 5 |
| BedroomsTotal | 5 |
| BasementDevelopment | Unfinished |
| BasementType | N/a (unfinished) |
| ConstructionStyleAttachment | Detached |
| CoolingType | Central Air Conditioning |
| ExteriorFinish | Brick |
| FireplacePresent | Yes |
| FlooringType | Hardwood, Carpeted, Tile |
| FoundationType | Concrete |
| HalfBathTotal | 1 |
| HeatingFuel | Natural Gas |
| HeatingType | Forced Air |
| StoriesTotal | 2 |
| Type | House |
| UtilityWater | Municipal Water |
Parking
| Attached Garage |
Land
| Acreage | No |
| Sewer | Sanitary Sewer |
| SizeDepth | 120 Ft |
| SizeFrontage | 47 Ft ,6 In |
| SizeIrregular | 47.57 X 120 Ft |
| SizeTotalText | 47.57 X 120 Ft |
Rooms
| Level | Type | Length | Width | Dimensions |
|---|---|---|---|---|
| Second Level | Bedroom 4 | 4.39 m | 4.57 m | 4.39 m x 4.57 m |
| Second Level | Bedroom 5 | 3.81 m | 4.54 m | 3.81 m x 4.54 m |
| Second Level | Primary Bedroom | 5.49 m | 4.36 m | 5.49 m x 4.36 m |
| Second Level | Bedroom 2 | 3.51 m | 4.45 m | 3.51 m x 4.45 m |
| Second Level | Bedroom 3 | 4.6 m | 3.96 m | 4.6 m x 3.96 m |
| Main Level | Foyer | Measurements not available | ||
| Main Level | Dining Room | 3.66 m | 6.1 m | 3.66 m x 6.1 m |
| Main Level | Living Room | 3.66 m | 6.1 m | 3.66 m x 6.1 m |
| Main Level | Family Room | 5.49 m | 4.36 m | 5.49 m x 4.36 m |
| Main Level | Eating Area | 3.66 m | 4.36 m | 3.66 m x 4.36 m |
| Main Level | Kitchen | 2.74 m | 4.36 m | 2.74 m x 4.36 m |
| Main Level | Laundry Room | Measurements not available |
https://www.realtor.ca/real-estate/27155956/47-fleming-crescent-haldimand-haldimand
Interested?
Contact us for more information
Shakeel Khalid
Broker
10 Lower Spadina Ave #500
Toronto, Ontario M5V 2Z2

























































