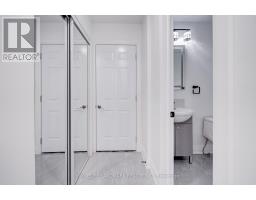47 Frank Rivers Drive Toronto, Ontario M1W 3R9
$1,180,000
Your Search Is Over Here. Total New Renovation Top To Bottom, Ton Of Money Spend $$$$ More Than $200K. New Window 2022, New Door, New Kitchen 2022, New Hardware 2022, Three Ensuited Washroons In The Second Floor, New Paint 2022. New Fence 2022, New Interlock 2022, New Interlock Backyard, New Basement 2 Bedrooms Apartment With Seperated Entrance. The Basment Apartment Could Be Rental For $1800 Montly, Step To Steele And Warden, T&T Super Market, Foody And Ttc And All Other Facility. Your Clinet Will Love It And Show With 100% Confidence. Show And Sell. Once Of Life Time To Have This Golden Chance For Great House At Great Location. **** EXTRAS **** All Window Covering, All The Elf, New S/S Fridge, S/S New Stove, Washer And Dryer. All The Brand New. Garage Door Opener And Remote. New Furnace 2022 And New Hot Water Tank 2022 (Rental) (id:50886)
Property Details
| MLS® Number | E9295076 |
| Property Type | Single Family |
| Community Name | Steeles |
| ParkingSpaceTotal | 7 |
Building
| BathroomTotal | 5 |
| BedroomsAboveGround | 3 |
| BedroomsBelowGround | 2 |
| BedroomsTotal | 5 |
| BasementFeatures | Apartment In Basement, Separate Entrance |
| BasementType | N/a |
| ConstructionStatus | Insulation Upgraded |
| ConstructionStyleAttachment | Detached |
| CoolingType | Central Air Conditioning |
| ExteriorFinish | Brick |
| FireplacePresent | Yes |
| FlooringType | Hardwood, Ceramic, Carpeted |
| FoundationType | Block |
| HalfBathTotal | 1 |
| HeatingFuel | Natural Gas |
| HeatingType | Forced Air |
| StoriesTotal | 2 |
| Type | House |
| UtilityWater | Municipal Water |
Parking
| Attached Garage |
Land
| Acreage | No |
| Sewer | Sanitary Sewer |
| SizeDepth | 111 Ft ,11 In |
| SizeFrontage | 25 Ft ,5 In |
| SizeIrregular | 25.43 X 111.97 Ft |
| SizeTotalText | 25.43 X 111.97 Ft |
| ZoningDescription | Res |
Rooms
| Level | Type | Length | Width | Dimensions |
|---|---|---|---|---|
| Second Level | Primary Bedroom | 4.09 m | 3.2 m | 4.09 m x 3.2 m |
| Second Level | Bedroom 2 | 3.75 m | 3.17 m | 3.75 m x 3.17 m |
| Second Level | Bedroom 3 | 4.34 m | 2.59 m | 4.34 m x 2.59 m |
| Basement | Living Room | 4.5 m | 2.87 m | 4.5 m x 2.87 m |
| Basement | Bedroom | 3 m | 2.94 m | 3 m x 2.94 m |
| Ground Level | Living Room | 4.87 m | 3.05 m | 4.87 m x 3.05 m |
| Ground Level | Dining Room | 3.35 m | 3.05 m | 3.35 m x 3.05 m |
| Ground Level | Kitchen | 2.44 m | 3.2 m | 2.44 m x 3.2 m |
| Ground Level | Eating Area | 2.44 m | 2.44 m | 2.44 m x 2.44 m |
https://www.realtor.ca/real-estate/27354190/47-frank-rivers-drive-toronto-steeles-steeles
Interested?
Contact us for more information
Zhifei Ross Liu
Salesperson
7240 Woodbine Ave Unit 103
Markham, Ontario L3R 1A4

















































































