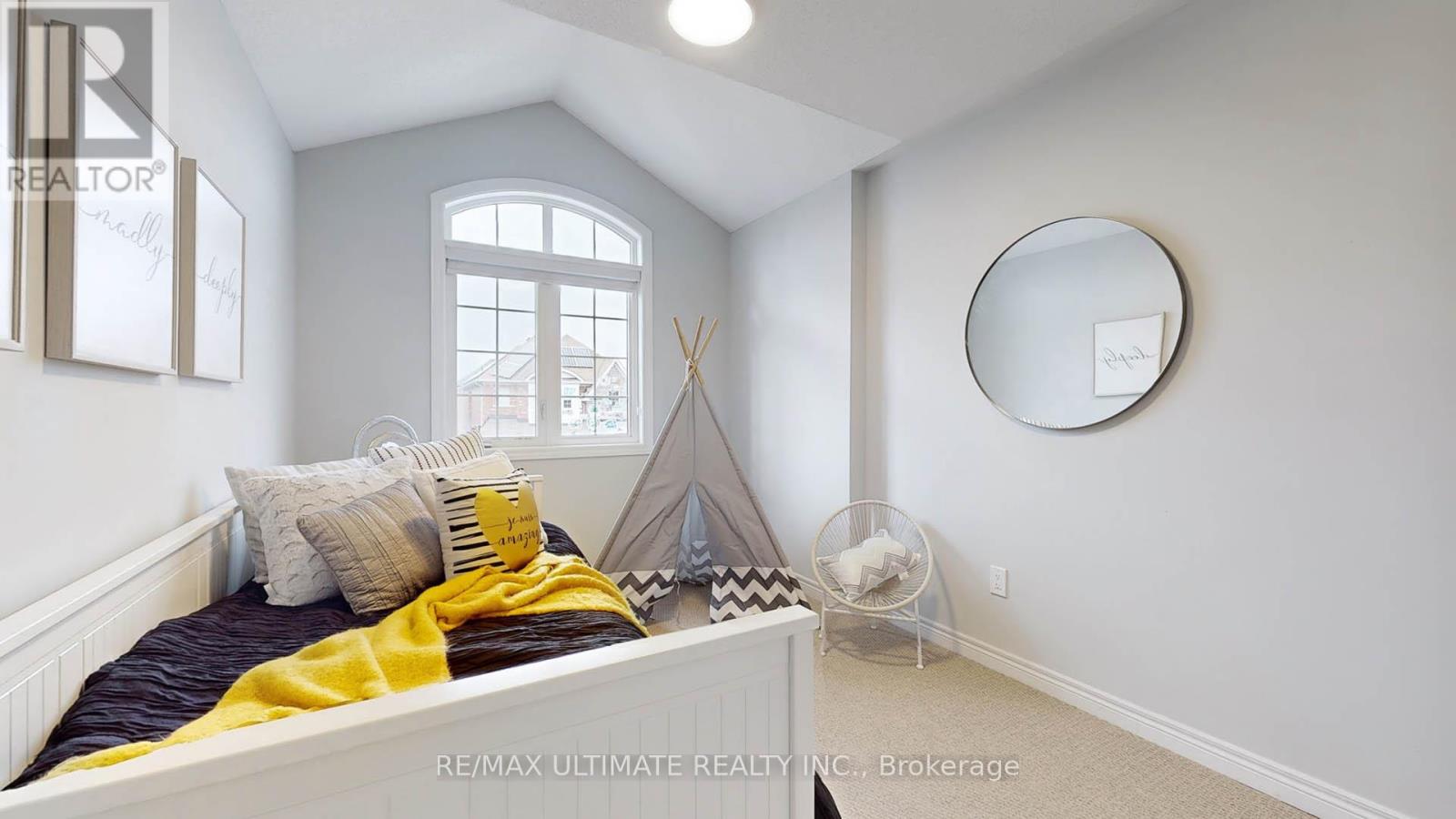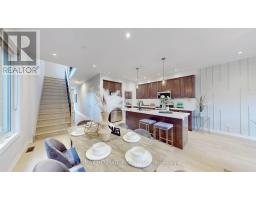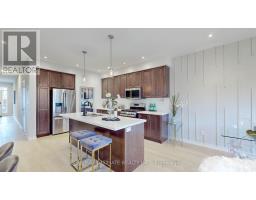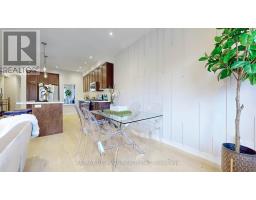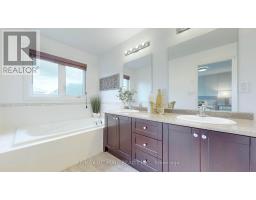47 Frederick Taylor Way East Gwillimbury, Ontario L0G 1M0
$859,900
*Nestled In The Sought-After Mount Albert Village *Exquisitely Bright & Spacious Semi W Approx 1,900Aqft *Well-Cared For By Original Owners, Loaded W Tons Of Upgrades *Property Features A 9' Smooth Ceilings W Potlights, New Light Fixtures & Hrdwood Flrs Thru-Out On Main *Freshly Painted *Gourmet Kitchen W Custom Backsplash, Quality Cabinetry, Oversize Island W Breakfast Bar, S/S Appliances W Gas Range Stove *Open Concept W Functional Layout *Sun-Filled Living Rm W Custom Feature Wall, Gas Fireplace & W/O To Yard *Lrg Primary W/5Pc Ensuite & His/Her Closet *Vaulted Ceiling W Lrg Windows In 2nd Bdrm *Direct Garage Access *2nd Flr Laundry *Close To Parks, Schools & A Short Distance To Newmarket Amenities - Welcome Home! **** EXTRAS **** Include Ss: Fridge, Gas Stove (As-Is), Over-The-Range-Microwave, Dishwasher. Washer & Dryer. CVC (As-Is), GDO *All Elf & Window Coverings. (id:50886)
Property Details
| MLS® Number | N11880493 |
| Property Type | Single Family |
| Community Name | Mt Albert |
| AmenitiesNearBy | Park, Place Of Worship, Schools |
| CommunityFeatures | School Bus |
| EquipmentType | Water Heater - Gas |
| Features | Lighting |
| ParkingSpaceTotal | 3 |
| RentalEquipmentType | Water Heater - Gas |
| Structure | Porch |
Building
| BathroomTotal | 3 |
| BedroomsAboveGround | 3 |
| BedroomsTotal | 3 |
| Amenities | Fireplace(s) |
| Appliances | Garage Door Opener Remote(s), Central Vacuum |
| BasementDevelopment | Unfinished |
| BasementType | Full (unfinished) |
| ConstructionStyleAttachment | Semi-detached |
| CoolingType | Central Air Conditioning |
| ExteriorFinish | Brick, Stone |
| FireplacePresent | Yes |
| FireplaceTotal | 1 |
| FlooringType | Hardwood, Carpeted |
| HalfBathTotal | 1 |
| HeatingFuel | Natural Gas |
| HeatingType | Forced Air |
| StoriesTotal | 2 |
| SizeInterior | 1499.9875 - 1999.983 Sqft |
| Type | House |
| UtilityWater | Municipal Water |
Parking
| Attached Garage |
Land
| Acreage | No |
| LandAmenities | Park, Place Of Worship, Schools |
| Sewer | Sanitary Sewer |
| SizeDepth | 98 Ft ,4 In |
| SizeFrontage | 23 Ft ,7 In |
| SizeIrregular | 23.6 X 98.4 Ft |
| SizeTotalText | 23.6 X 98.4 Ft |
Rooms
| Level | Type | Length | Width | Dimensions |
|---|---|---|---|---|
| Second Level | Primary Bedroom | 3.51 m | 4.88 m | 3.51 m x 4.88 m |
| Second Level | Bedroom 2 | 2.74 m | 3.66 m | 2.74 m x 3.66 m |
| Second Level | Bedroom 3 | 2.71 m | 3.75 m | 2.71 m x 3.75 m |
| Main Level | Living Room | 5.52 m | 3.96 m | 5.52 m x 3.96 m |
| Main Level | Dining Room | 5.52 m | 3.96 m | 5.52 m x 3.96 m |
| Main Level | Kitchen | 2.96 m | 3.38 m | 2.96 m x 3.38 m |
| Main Level | Eating Area | 2.62 m | 3.54 m | 2.62 m x 3.54 m |
Interested?
Contact us for more information
Jacky Man
Broker
1739 Bayview Ave.
Toronto, Ontario M4G 3C1
Eugene Ho
Salesperson
1739 Bayview Ave.
Toronto, Ontario M4G 3C1


























