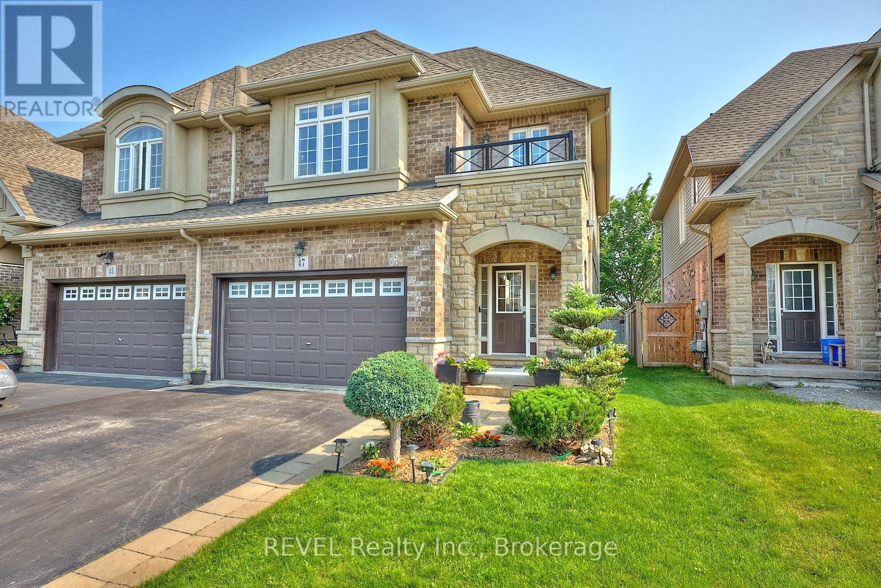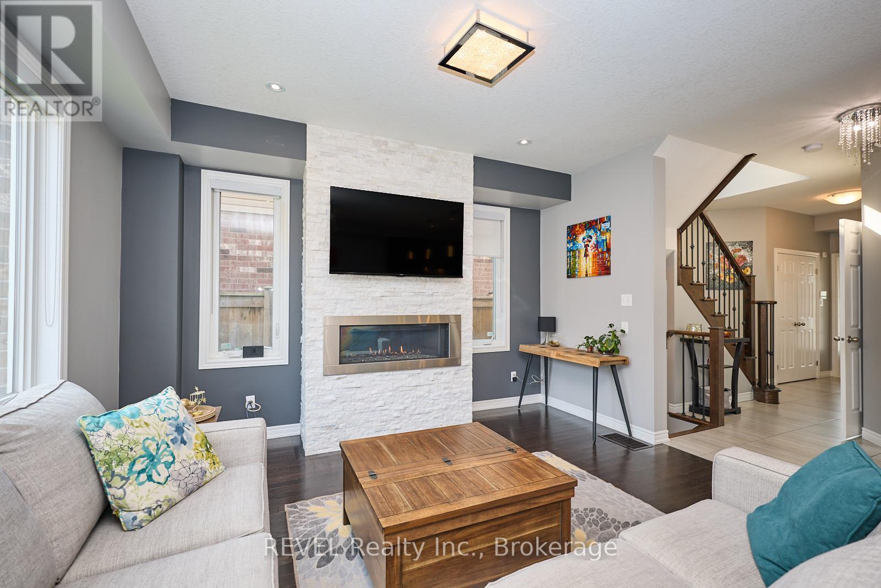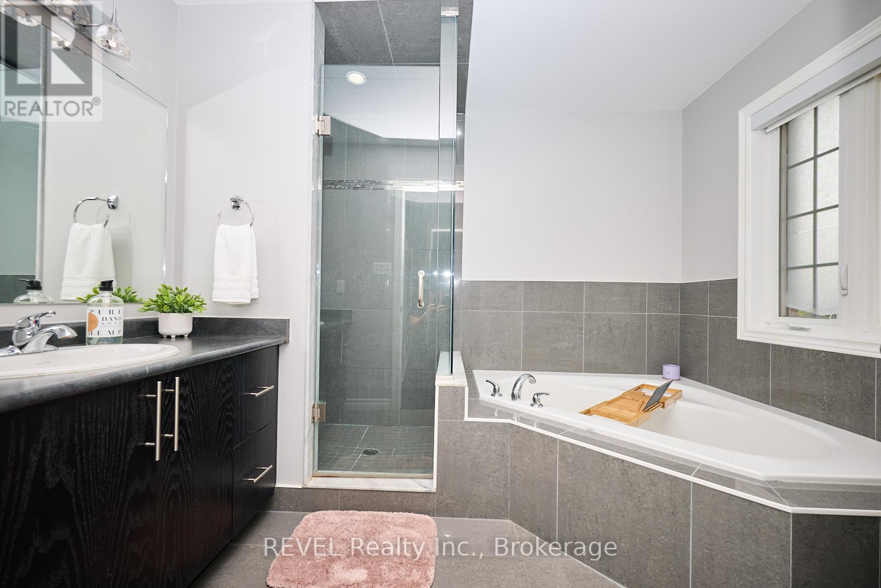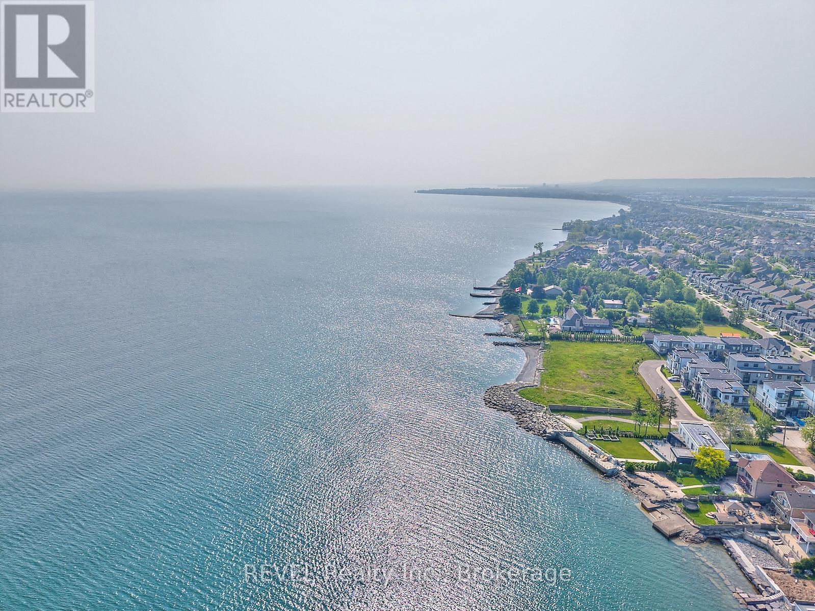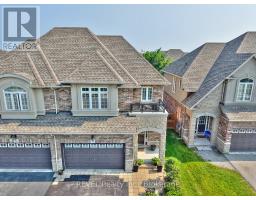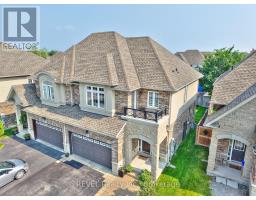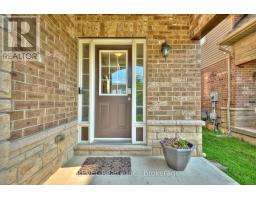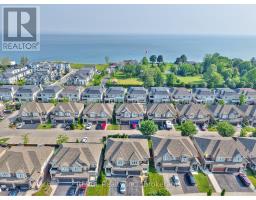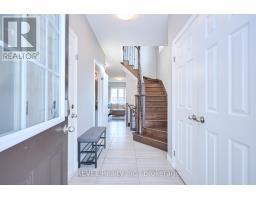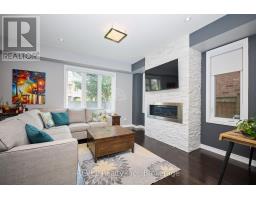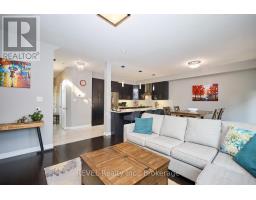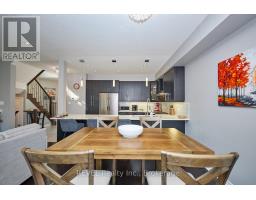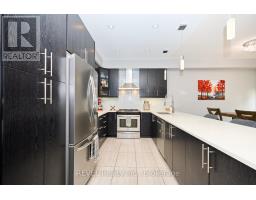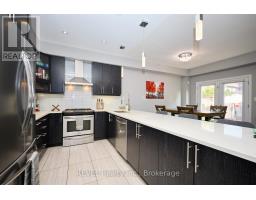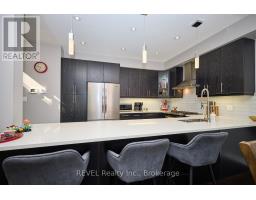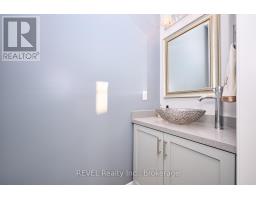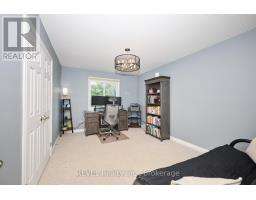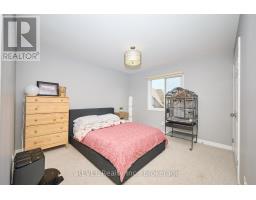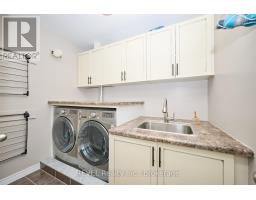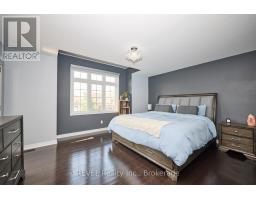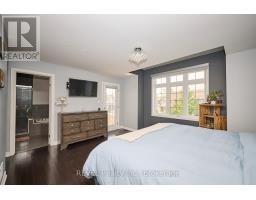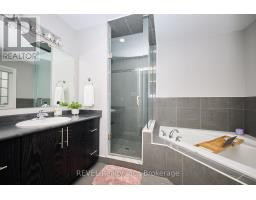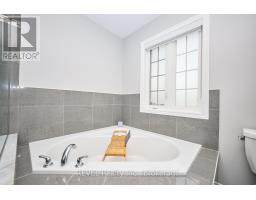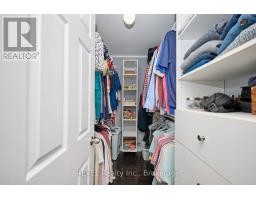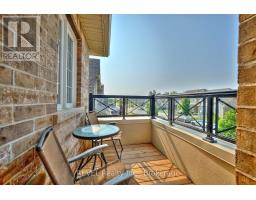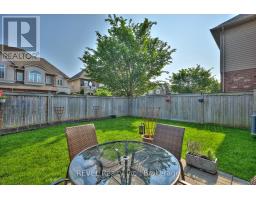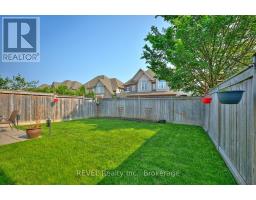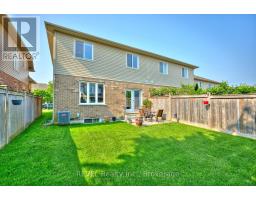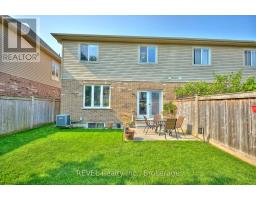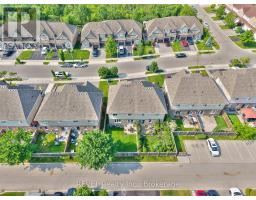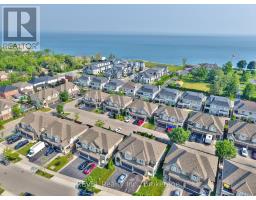47 Galileo Drive Hamilton, Ontario L8E 0H1
$849,000
Discover this exceptional semi-detached home perfectly positioned in the coveted lakeshore community of Stoney Creek, just steps from the scenic shores of Lake Ontario. This well-appointed three-bedroom, three-bathroom home seamlessly blends modern comfort with timeless elegance.The thoughtfully designed main floor welcomes you with soaring 9-foot ceilings and rich hardwood floors that flow throughout the open-concept living space. The heart of the home features a striking stone gas fireplace, creating an inviting focal point for gatherings. The kitchen boasts a generous breakfast bar, quartz countertops and stylish cabinetry with under mount lighting making it ideal for both casual dining and entertaining. Retreat to the expansive primary bedroom on the second floor, where luxury meets tranquility. Step out onto your private balcony, the perfect sanctuary for morning coffee or evening relaxation while enjoying the lake breeze. The spa-like four-piece ensuite showcases a separate glass-tiled shower, while the walk-in closet provides ample storage. Two additional generously sized bedrooms, a full bathroom, and a convenient laundry room complete the upper level. The unfinished basement offers tremendous potential for customization, with rough-in plumbing already in place for an additional bathroom. Outside, the fully fenced backyard complete with stone patio and gas bbq hookup provides privacy and security. This rare combination of prime location, space and quality finishes presents an extraordinary opportunity to embrace lakeshore community living at its finest. (id:50886)
Open House
This property has open houses!
2:00 pm
Ends at:4:00 pm
Property Details
| MLS® Number | X12214584 |
| Property Type | Single Family |
| Community Name | Lakeshore |
| Amenities Near By | Park, Marina |
| Equipment Type | Water Heater - Gas |
| Parking Space Total | 3 |
| Rental Equipment Type | Water Heater - Gas |
| Structure | Deck |
Building
| Bathroom Total | 3 |
| Bedrooms Above Ground | 3 |
| Bedrooms Total | 3 |
| Age | 6 To 15 Years |
| Amenities | Fireplace(s) |
| Appliances | Garage Door Opener Remote(s), Central Vacuum, Dishwasher, Dryer, Stove, Washer, Window Coverings, Refrigerator |
| Basement Development | Unfinished |
| Basement Type | Full (unfinished) |
| Construction Style Attachment | Semi-detached |
| Cooling Type | Central Air Conditioning |
| Exterior Finish | Brick, Stone |
| Fire Protection | Security System |
| Fireplace Present | Yes |
| Fireplace Total | 1 |
| Foundation Type | Poured Concrete |
| Half Bath Total | 1 |
| Heating Fuel | Natural Gas |
| Heating Type | Forced Air |
| Stories Total | 2 |
| Size Interior | 1,500 - 2,000 Ft2 |
| Type | House |
| Utility Water | Municipal Water |
Parking
| Attached Garage | |
| Garage |
Land
| Acreage | No |
| Fence Type | Fully Fenced, Fenced Yard |
| Land Amenities | Park, Marina |
| Sewer | Sanitary Sewer |
| Size Depth | 92 Ft ,3 In |
| Size Frontage | 29 Ft ,10 In |
| Size Irregular | 29.9 X 92.3 Ft |
| Size Total Text | 29.9 X 92.3 Ft |
| Surface Water | Lake/pond |
Rooms
| Level | Type | Length | Width | Dimensions |
|---|---|---|---|---|
| Second Level | Primary Bedroom | 4.064 m | 4.7244 m | 4.064 m x 4.7244 m |
| Second Level | Bathroom | 3.0226 m | 2.4384 m | 3.0226 m x 2.4384 m |
| Second Level | Bedroom 2 | 3.6322 m | 3.3782 m | 3.6322 m x 3.3782 m |
| Second Level | Bedroom 3 | 4.3688 m | 3.1496 m | 4.3688 m x 3.1496 m |
| Second Level | Bathroom | 1.4986 m | 2.3876 m | 1.4986 m x 2.3876 m |
| Second Level | Laundry Room | 2.4638 m | 1.8542 m | 2.4638 m x 1.8542 m |
| Main Level | Kitchen | 2.9464 m | 3.8354 m | 2.9464 m x 3.8354 m |
| Main Level | Living Room | 3.6576 m | 3.5814 m | 3.6576 m x 3.5814 m |
| Main Level | Dining Room | 3.6576 m | 3.5814 m | 3.6576 m x 3.5814 m |
| Main Level | Bathroom | 2.0828 m | 0.8636 m | 2.0828 m x 0.8636 m |
https://www.realtor.ca/real-estate/28455936/47-galileo-drive-hamilton-lakeshore-lakeshore
Contact Us
Contact us for more information
Lyndsy Wojtus
Salesperson
8685 Lundy's Lane, Unit 1
Niagara Falls, Ontario L2H 1H5
(905) 357-1700
(905) 357-1705
www.revelrealty.ca/

