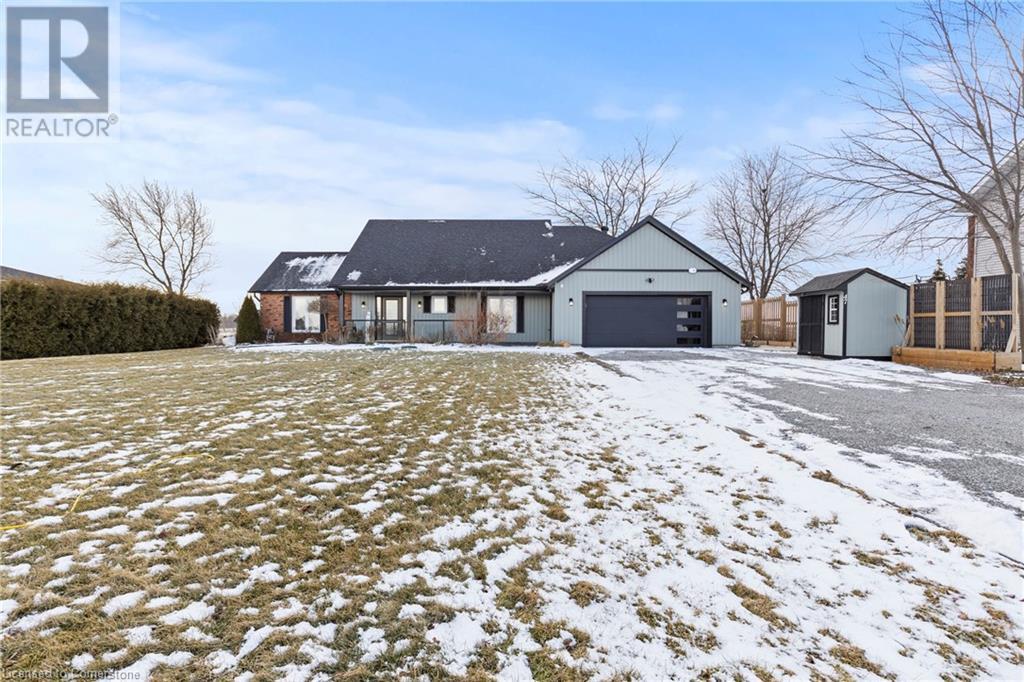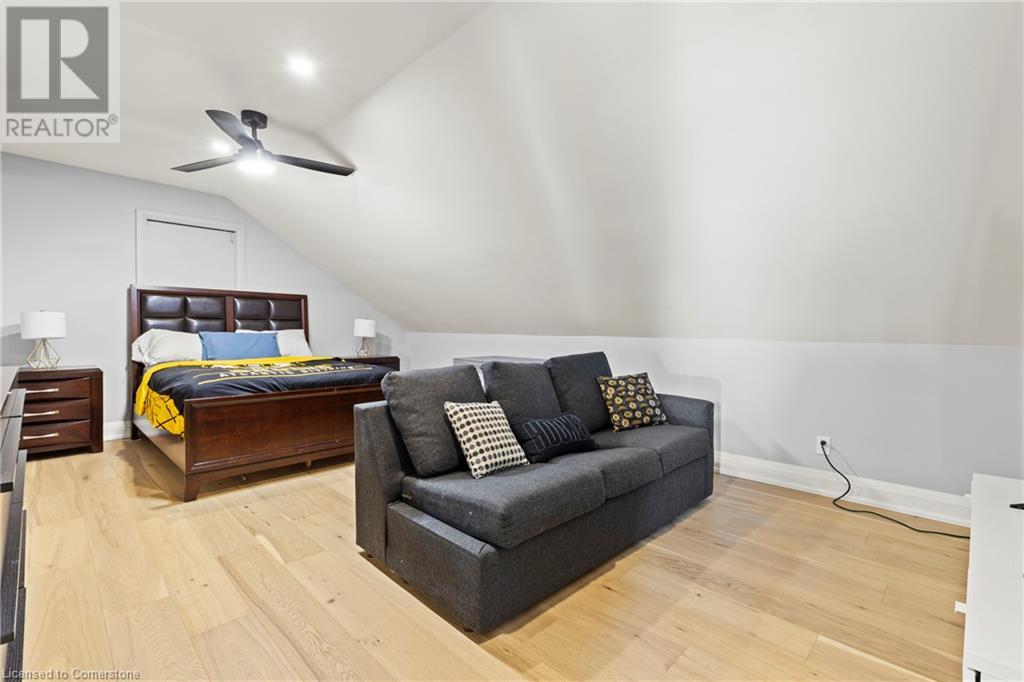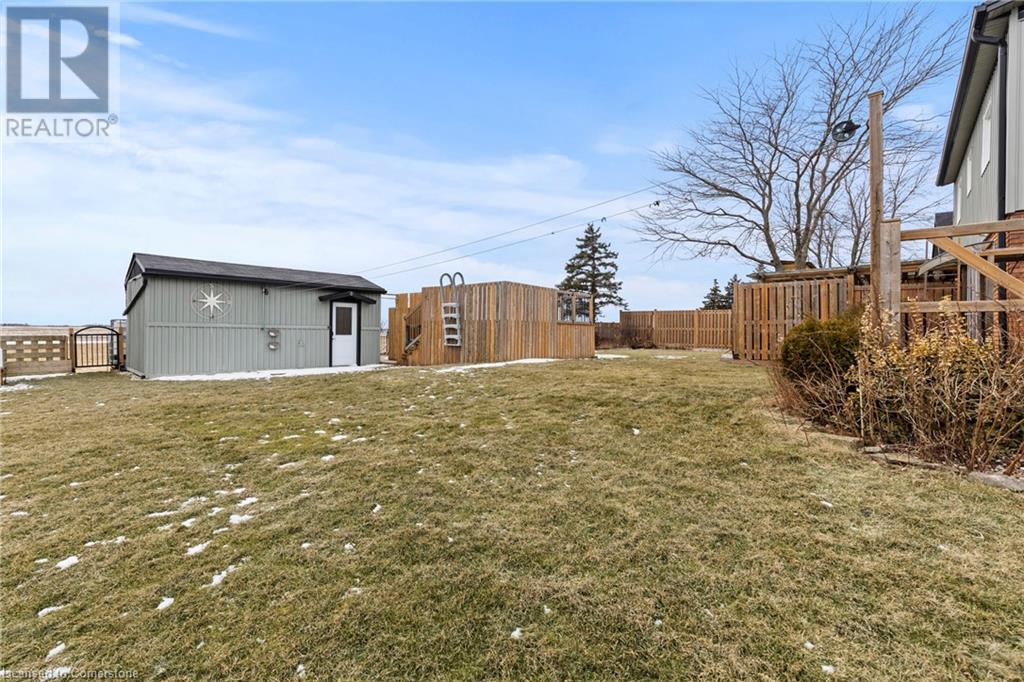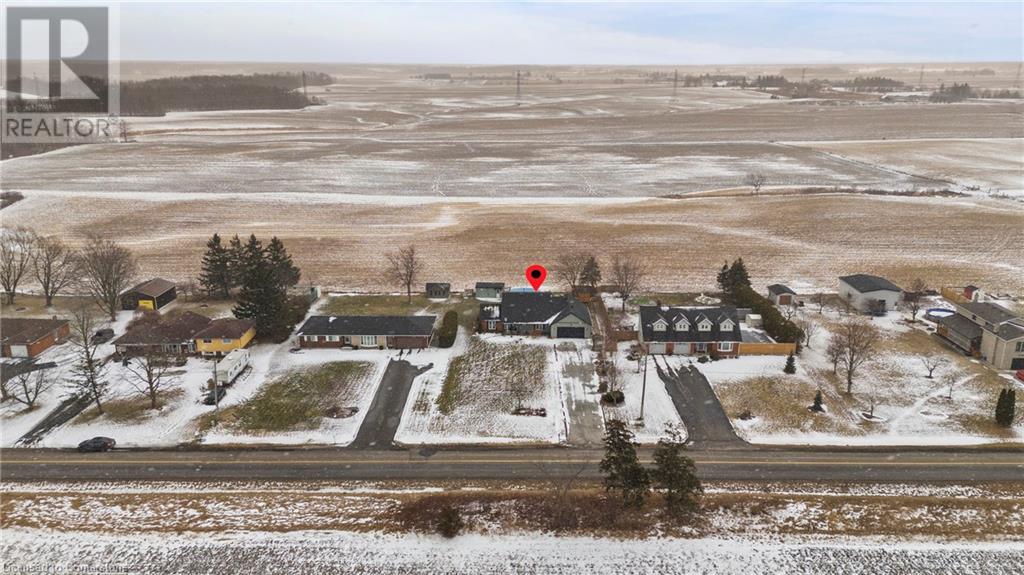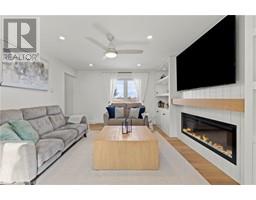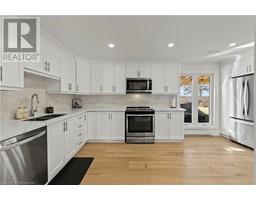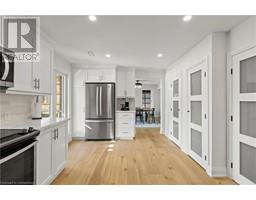47 Haldibrook Road Caledonia, Ontario N3W 1M9
$1,199,999
Extensively Updated Country Home – Minutes from Binbrook! This beautifully updated home blends country charm with modern upgrades, offering stunning curb appeal and extensive renovations completed just five months ago. Nearly every inch of this home has been refreshed, including new hardwood flooring throughout both levels, a fully updated living room, a redesigned laundry room, and a completely renovated kitchen that flows into a picturesque backyard with breathtaking views of open farmland. The main level features a primary bedroom, a large mudroom leading to a heated double-car garage, and an updated bathroom with heated flooring. A spacious dining room, separate living room, and main-floor laundry complete this level. Upstairs, every bedroom has been updated, along with a large walk-in attic and a full bath. The backyard oasis is perfect for all ages, featuring an above-ground pool, hot tub, double-level treehouse with climbing wall, two sheds, and raised garden beds. Relax in the evenings and take in the breathtaking sunset views over the open fields. With stunning scenery and pride of ownership throughout, this home is truly move-in ready and a must-see! (id:50886)
Property Details
| MLS® Number | 40694936 |
| Property Type | Single Family |
| Community Features | Quiet Area |
| Features | Southern Exposure, Country Residential, Sump Pump, Automatic Garage Door Opener |
| Parking Space Total | 12 |
| Pool Type | Above Ground Pool |
Building
| Bathroom Total | 2 |
| Bedrooms Above Ground | 4 |
| Bedrooms Total | 4 |
| Appliances | Dishwasher, Dryer, Refrigerator, Stove, Water Softener, Washer, Window Coverings, Hot Tub |
| Architectural Style | 2 Level |
| Basement Type | None |
| Constructed Date | 1987 |
| Construction Style Attachment | Detached |
| Cooling Type | Central Air Conditioning |
| Exterior Finish | Brick, Vinyl Siding |
| Fireplace Present | Yes |
| Fireplace Total | 1 |
| Heating Fuel | Electric, Natural Gas |
| Heating Type | Forced Air |
| Stories Total | 2 |
| Size Interior | 1,940 Ft2 |
| Type | House |
| Utility Water | Well |
Parking
| Attached Garage |
Land
| Access Type | Road Access |
| Acreage | No |
| Sewer | Septic System |
| Size Depth | 202 Ft |
| Size Frontage | 100 Ft |
| Size Total Text | Under 1/2 Acre |
| Zoning Description | Res |
Rooms
| Level | Type | Length | Width | Dimensions |
|---|---|---|---|---|
| Second Level | 4pc Bathroom | Measurements not available | ||
| Second Level | Bedroom | 11'0'' x 13'0'' | ||
| Second Level | Bedroom | 13'0'' x 8'5'' | ||
| Second Level | Bedroom | 22'7'' x 13'5'' | ||
| Main Level | 4pc Bathroom | Measurements not available | ||
| Main Level | Mud Room | 8'5'' x 15'8'' | ||
| Main Level | Dining Room | 15'5'' x 12'0'' | ||
| Main Level | Kitchen | 19'2'' x 12'6'' | ||
| Main Level | Primary Bedroom | 11'0'' x 14'0'' | ||
| Main Level | Laundry Room | 10'9'' x 12'4'' | ||
| Main Level | Living Room | 18'0'' x 13'0'' | ||
| Main Level | Foyer | 9'7'' x 9'6'' |
https://www.realtor.ca/real-estate/27862070/47-haldibrook-road-caledonia
Contact Us
Contact us for more information
Joey D'ambrosio
Salesperson
(905) 664-2300
860 Queenston Road Suite A
Stoney Creek, Ontario L8G 4A8
(905) 545-1188
(905) 664-2300

