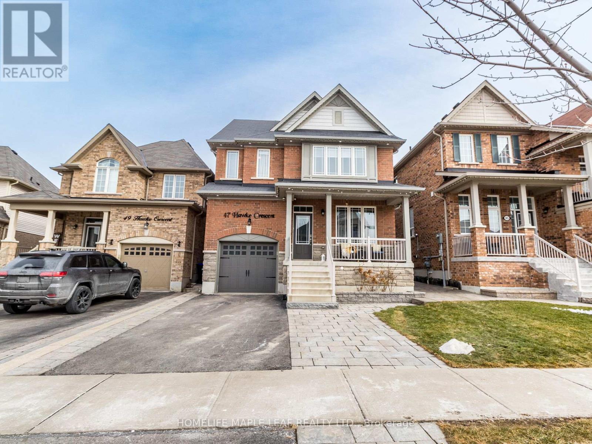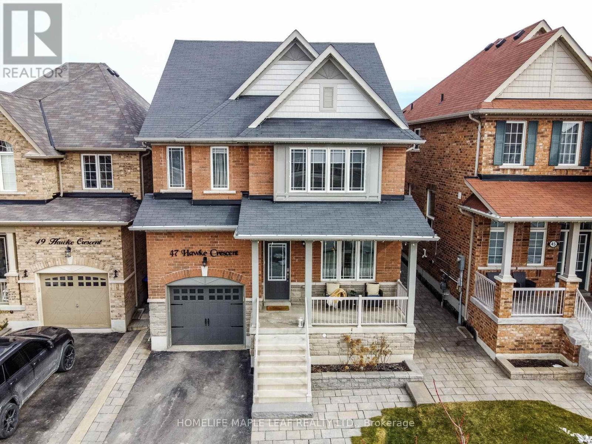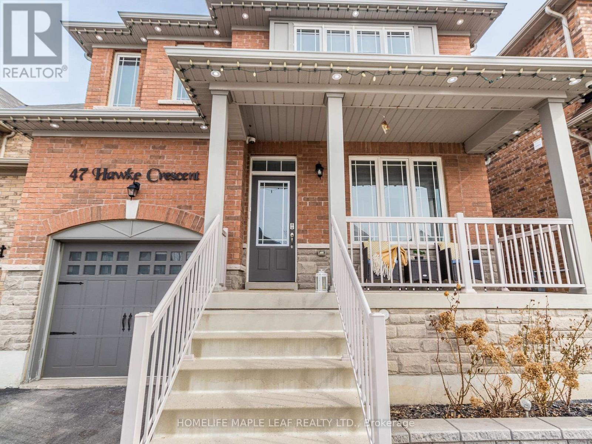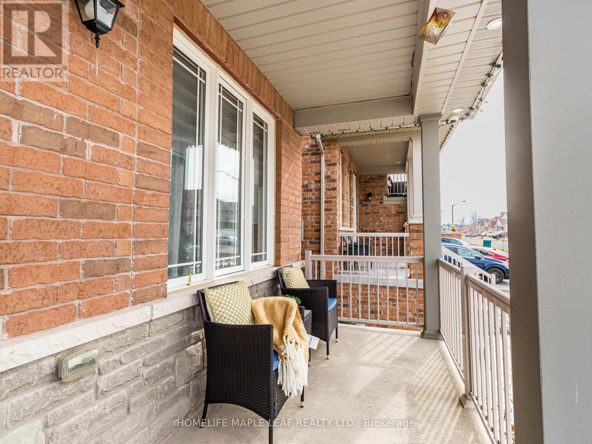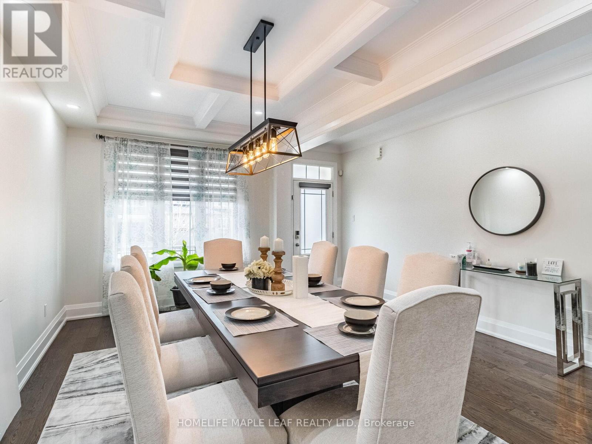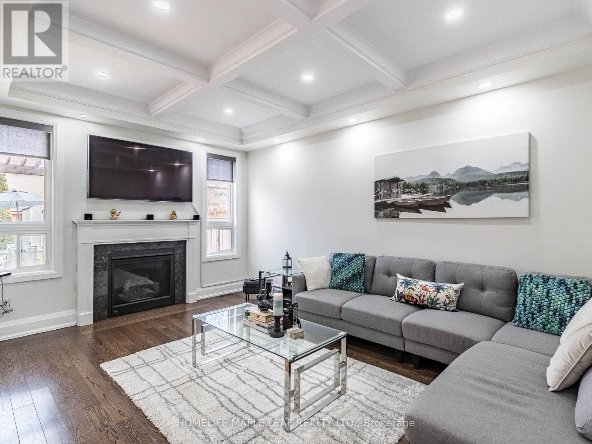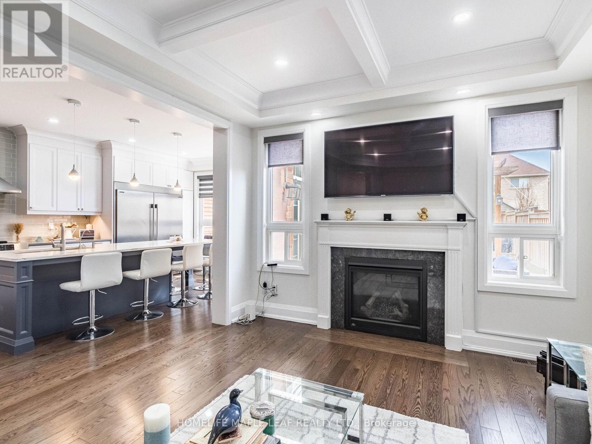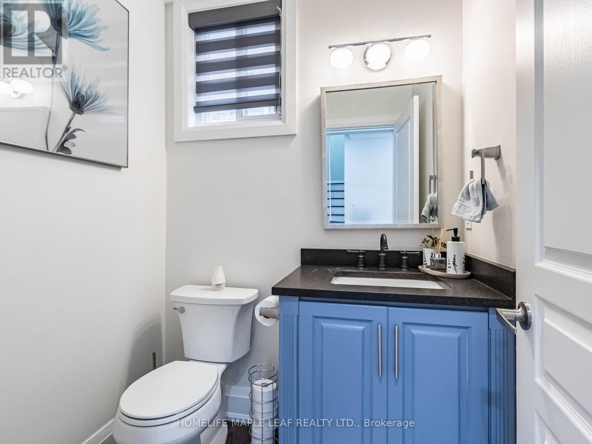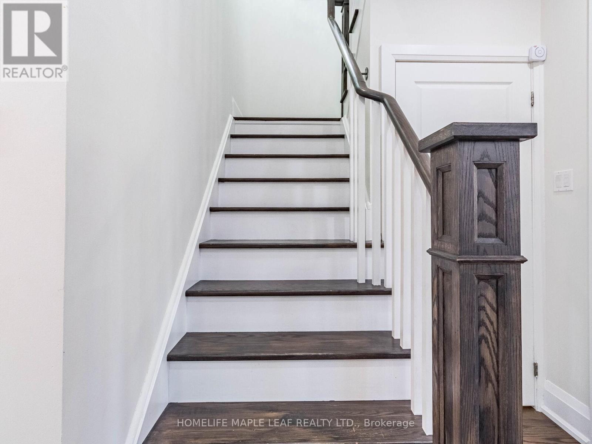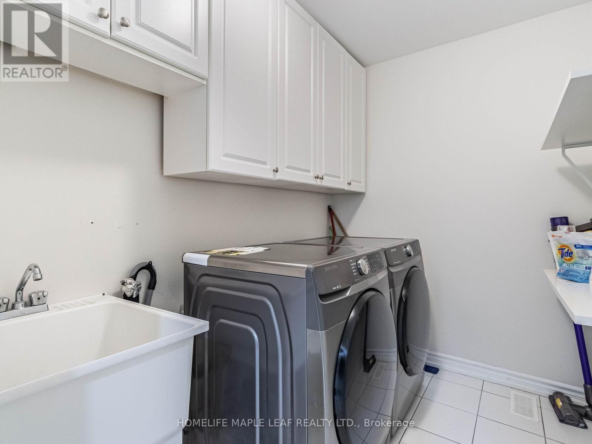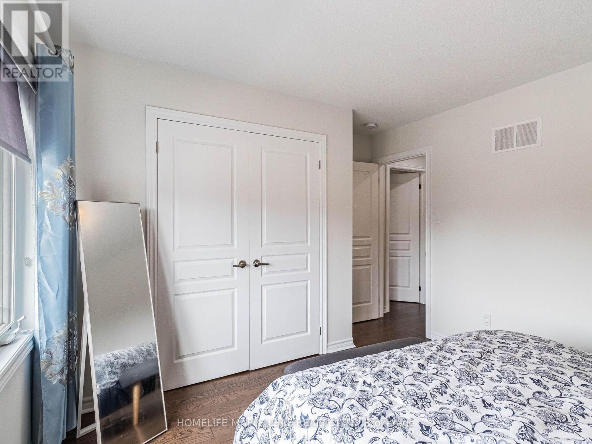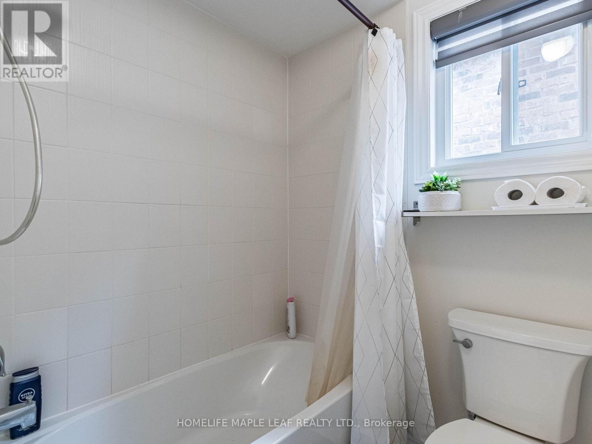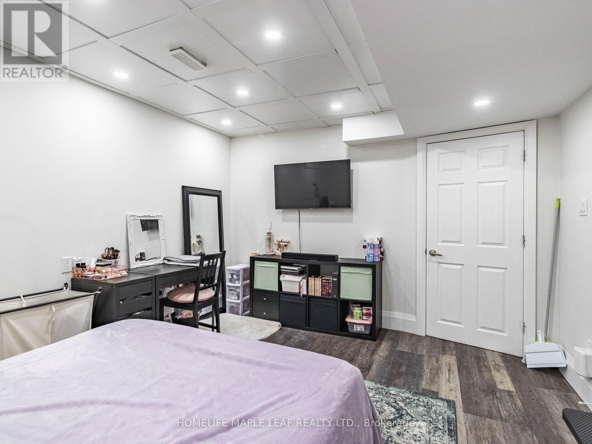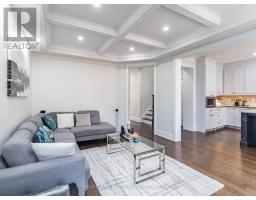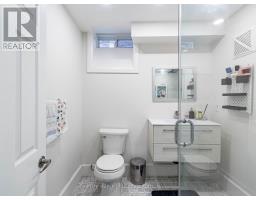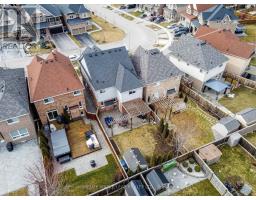47 Hawke Crescent New Tecumseth, Ontario L0G 1W0
$1,110,000
Welcome to 47 Hawke Crescent in the thriving town of Tottenham, where you'll experience both luxury and comfort in this 4 + 1 bedroom, 4 bathroom detached home, just a short walk from local amenities, all while enjoying the charm of small-town living. This home boasts impeccable attention to detail, featuring hardwood floors, stainless steel appliances, coffered ceilings, pot lights, and more throughout. The spacious, bright kitchen is truly a standout, perfect for entertaining with a large island, quartz countertops, custom cabinetry, and additional high-end finishes. Step outside to the inviting backyard, complete with an interlocking patio, pergola, and garden. The fully finished basement offers ample space for a nanny or in-laws with a bedroom, eat-in kitchen, living room, and bathroom. A must see! (id:50886)
Property Details
| MLS® Number | N12000441 |
| Property Type | Single Family |
| Community Name | Tottenham |
| Amenities Near By | Schools |
| Community Features | Community Centre, School Bus |
| Parking Space Total | 4 |
Building
| Bathroom Total | 4 |
| Bedrooms Above Ground | 4 |
| Bedrooms Below Ground | 1 |
| Bedrooms Total | 5 |
| Age | 6 To 15 Years |
| Appliances | Dryer, Freezer, Microwave, Two Stoves, Two Washers, Water Softener, Two Refrigerators |
| Basement Development | Finished |
| Basement Features | Separate Entrance |
| Basement Type | N/a (finished) |
| Construction Style Attachment | Detached |
| Cooling Type | Central Air Conditioning |
| Exterior Finish | Brick, Stone |
| Fireplace Present | Yes |
| Flooring Type | Hardwood, Laminate, Ceramic |
| Foundation Type | Concrete |
| Half Bath Total | 1 |
| Heating Fuel | Natural Gas |
| Heating Type | Forced Air |
| Stories Total | 2 |
| Size Interior | 2,000 - 2,500 Ft2 |
| Type | House |
| Utility Water | Municipal Water |
Parking
| Garage |
Land
| Acreage | No |
| Fence Type | Fenced Yard |
| Land Amenities | Schools |
| Sewer | Sanitary Sewer |
| Size Depth | 130 Ft |
| Size Frontage | 30 Ft |
| Size Irregular | 30 X 130 Ft |
| Size Total Text | 30 X 130 Ft |
| Zoning Description | Residential |
Rooms
| Level | Type | Length | Width | Dimensions |
|---|---|---|---|---|
| Basement | Kitchen | 12.34 m | 19.46 m | 12.34 m x 19.46 m |
| Basement | Living Room | Measurements not available | ||
| Basement | Laundry Room | 12.34 m | 23.85 m | 12.34 m x 23.85 m |
| Basement | Bedroom | 12.34 m | 23.85 m | 12.34 m x 23.85 m |
| Main Level | Living Room | 11.58 m | 16.17 m | 11.58 m x 16.17 m |
| Main Level | Family Room | 10.14 m | 17.45 m | 10.14 m x 17.45 m |
| Main Level | Dining Room | 12.11 m | 20.9 m | 12.11 m x 20.9 m |
| Main Level | Kitchen | 12.96 m | 16.54 m | 12.96 m x 16.54 m |
| Upper Level | Bedroom | 10.33 m | 10.83 m | 10.33 m x 10.83 m |
| Upper Level | Bedroom 2 | 12.5 m | 11.09 m | 12.5 m x 11.09 m |
| Upper Level | Bedroom 3 | 10.4 m | 10.6 m | 10.4 m x 10.6 m |
| Upper Level | Bedroom 4 | 10.4 m | 6.1 m | 10.4 m x 6.1 m |
https://www.realtor.ca/real-estate/27980184/47-hawke-crescent-new-tecumseth-tottenham-tottenham
Contact Us
Contact us for more information
Karamjitpal Dhaliwal
Salesperson
80 Eastern Avenue #3
Brampton, Ontario L6W 1X9
(905) 456-9090
(905) 456-9091
www.hlmapleleaf.com/

