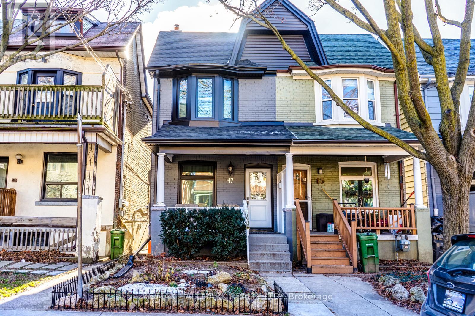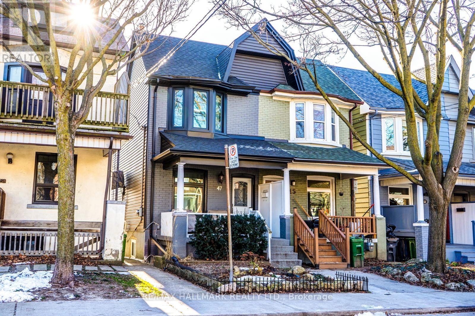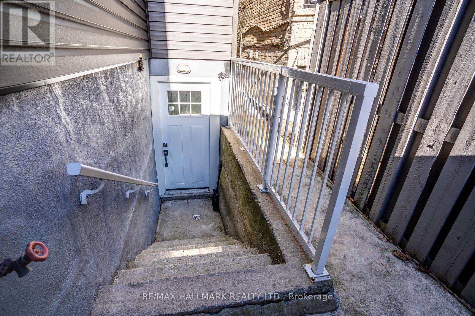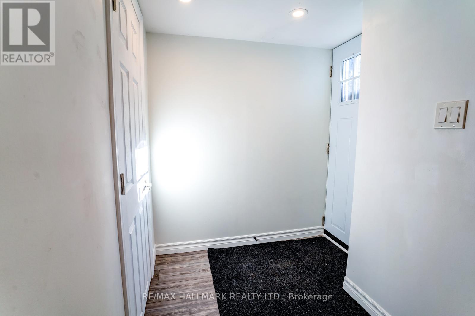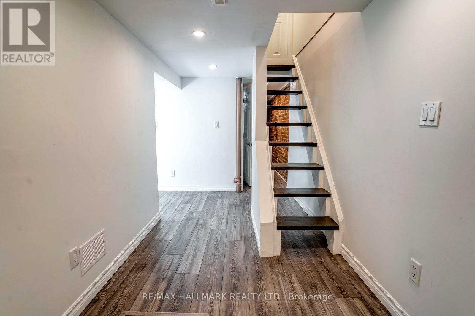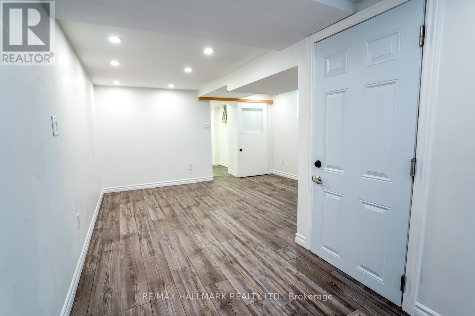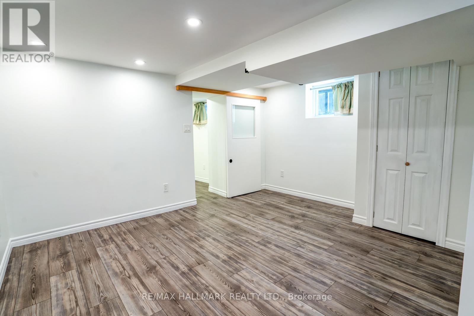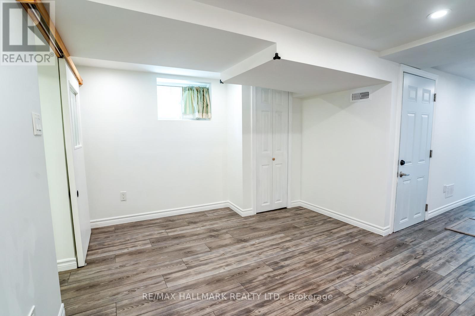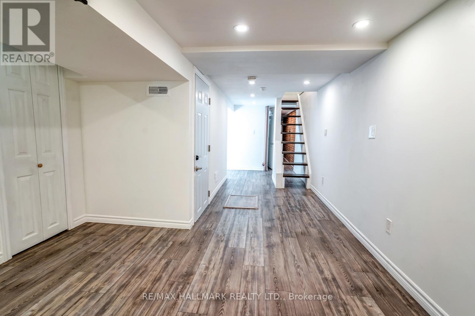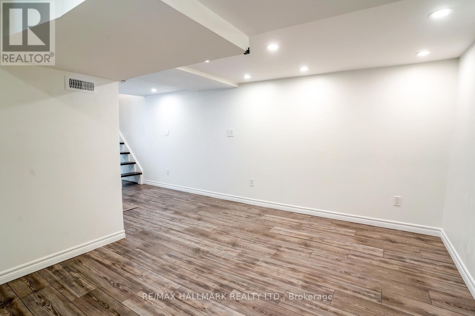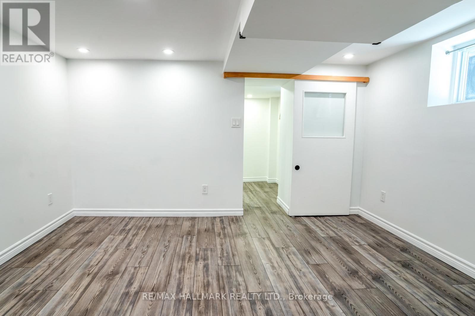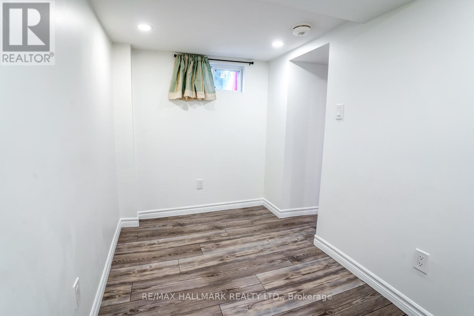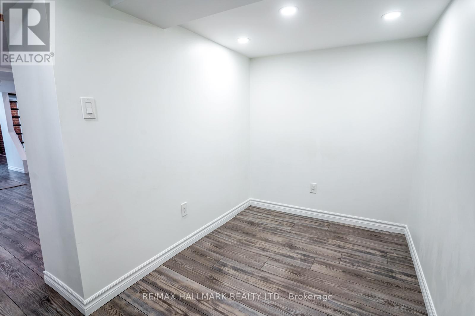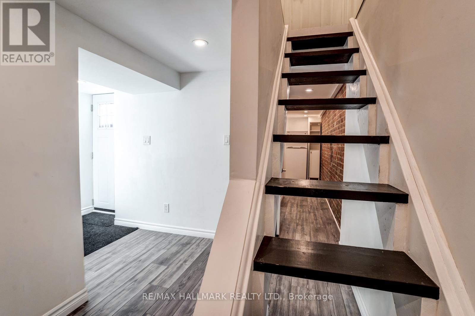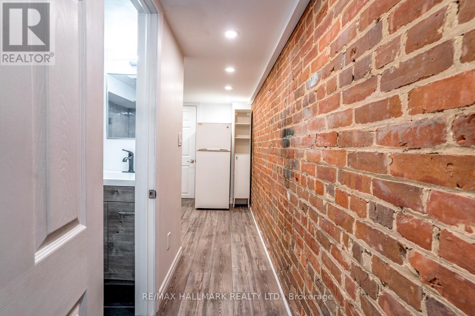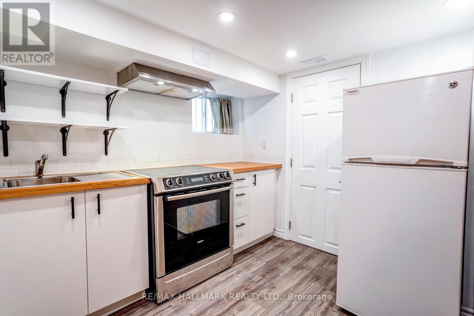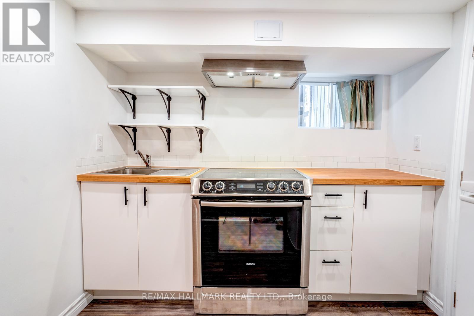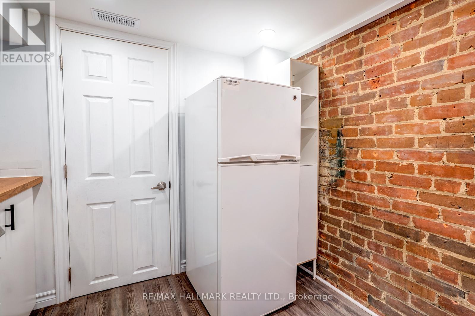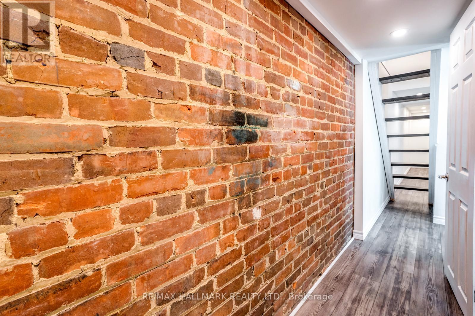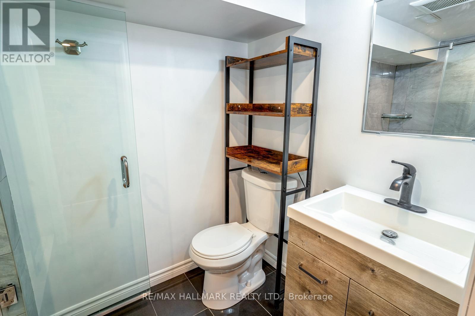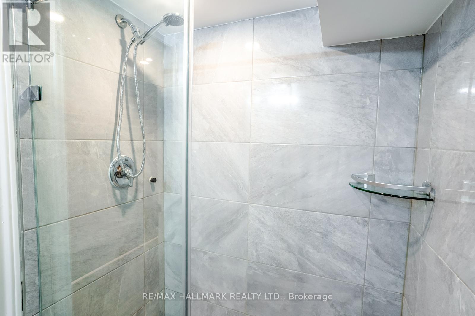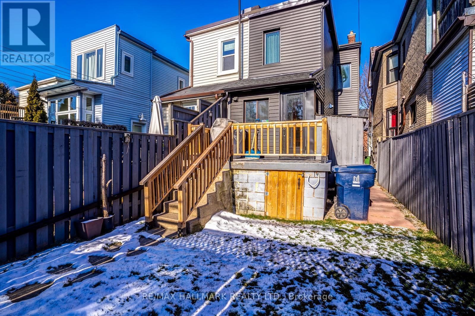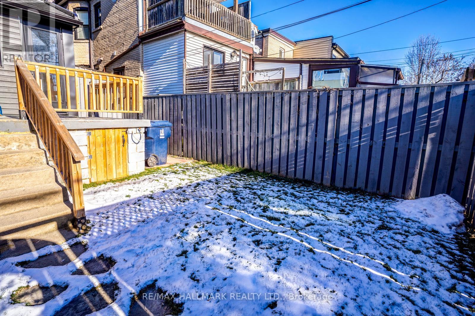47 Hazelwood Avenue Toronto, Ontario M4J 1K4
$1,600 Monthly
Prime Riverdale! Don't Miss Out On This Amazing Rental W/98 Walkscore, Just Steps From Pape Station. Frankland School District, Danforth Restaurants & Cafes., Spacious Living Room, 1 Small Room (It Was Used As A Bedroom From Previous Tenants) That Can Fit A Queen Size Bed W/Window, Beautiful Kitchen W/Exposed Brick, Modern Updated Bathroom And Your Own Laundry Room W/Washer & Dryer! Freshly Painted, And Professionally Cleaned. A Must See In The Heart Of Greek Town! (id:50886)
Property Details
| MLS® Number | E12507838 |
| Property Type | Single Family |
| Community Name | South Riverdale |
Building
| Bathroom Total | 1 |
| Bedrooms Below Ground | 1 |
| Bedrooms Total | 1 |
| Basement Development | Finished |
| Basement Type | N/a (finished) |
| Construction Style Attachment | Detached |
| Cooling Type | Central Air Conditioning |
| Exterior Finish | Brick |
| Flooring Type | Laminate |
| Foundation Type | Concrete |
| Heating Fuel | Natural Gas |
| Heating Type | Forced Air |
| Stories Total | 2 |
| Size Interior | 0 - 699 Ft2 |
| Type | House |
Parking
| No Garage |
Land
| Acreage | No |
| Sewer | Sanitary Sewer |
| Size Depth | 110 Ft ,8 In |
| Size Frontage | 18 Ft ,2 In |
| Size Irregular | 18.2 X 110.7 Ft |
| Size Total Text | 18.2 X 110.7 Ft |
Rooms
| Level | Type | Length | Width | Dimensions |
|---|---|---|---|---|
| Basement | Living Room | 3.04 m | 3.65 m | 3.04 m x 3.65 m |
| Basement | Dining Room | 3.04 m | 1.82 m | 3.04 m x 1.82 m |
| Basement | Kitchen | 2.4 m | 2.43 m | 2.4 m x 2.43 m |
| Basement | Bedroom | 1.52 m | 3.04 m | 1.52 m x 3.04 m |
| Basement | Bathroom | Measurements not available | ||
| Basement | Laundry Room | Measurements not available |
Contact Us
Contact us for more information
Teuta Guci
Salesperson
630 Danforth Ave
Toronto, Ontario M4K 1R3
(416) 462-1888
(416) 462-3135
Bora Cobo
Salesperson
(647) 782-7334
630 Danforth Ave
Toronto, Ontario M4K 1R3
(416) 462-1888
(416) 462-3135

