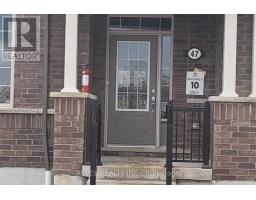47 Hornchurch Street Whitby, Ontario L1P 0J1
$2,995 Monthly
Executive Townhouse In Heart Of Whitby. Tribute Built. Experience Quality Living & Craftsmanship. Features 3 Beds, 3 Baths And Approx. 2100 Sq Ft Of Living Space. Stunning Upgraded Kitchen W/Ss Appliances Attached Double Car Garage With Opener. Blinds Installed. Generous Size Rooms And Tons Of Storage Space In Basement. Close To Schools, Shopping, Transit, Hwy And All Amenities. (id:50886)
Property Details
| MLS® Number | E12082512 |
| Property Type | Single Family |
| Community Name | Lynde Creek |
| Parking Space Total | 2 |
Building
| Bathroom Total | 3 |
| Bedrooms Above Ground | 3 |
| Bedrooms Total | 3 |
| Appliances | Blinds, Dishwasher, Dryer, Stove, Washer, Refrigerator |
| Basement Type | Full |
| Construction Style Attachment | Attached |
| Cooling Type | Central Air Conditioning |
| Exterior Finish | Brick |
| Flooring Type | Laminate, Carpeted |
| Foundation Type | Concrete |
| Half Bath Total | 1 |
| Heating Fuel | Natural Gas |
| Heating Type | Forced Air |
| Stories Total | 2 |
| Size Interior | 2,000 - 2,500 Ft2 |
| Type | Row / Townhouse |
| Utility Water | Municipal Water |
Parking
| Attached Garage | |
| Garage |
Land
| Acreage | No |
| Sewer | Sanitary Sewer |
Rooms
| Level | Type | Length | Width | Dimensions |
|---|---|---|---|---|
| Second Level | Primary Bedroom | 5.18 m | 3.76 m | 5.18 m x 3.76 m |
| Second Level | Bedroom 2 | 4.52 m | 3.15 m | 4.52 m x 3.15 m |
| Second Level | Bedroom 3 | 3.75 m | 3.15 m | 3.75 m x 3.15 m |
| Main Level | Living Room | 5.79 m | 3.81 m | 5.79 m x 3.81 m |
| Main Level | Kitchen | 3.6 m | 3.01 m | 3.6 m x 3.01 m |
https://www.realtor.ca/real-estate/28167120/47-hornchurch-street-whitby-lynde-creek-lynde-creek
Contact Us
Contact us for more information
Alex Giancoulas
Broker
285 Taunton Rd E Unit 1a
Oshawa, Ontario L1G 3V2
(905) 723-5944
Ruby Giancoulas
Broker
1032 Brock Street S Unit: 200b-1
Whitby, Ontario L1N 4L8
(855) 738-3547





