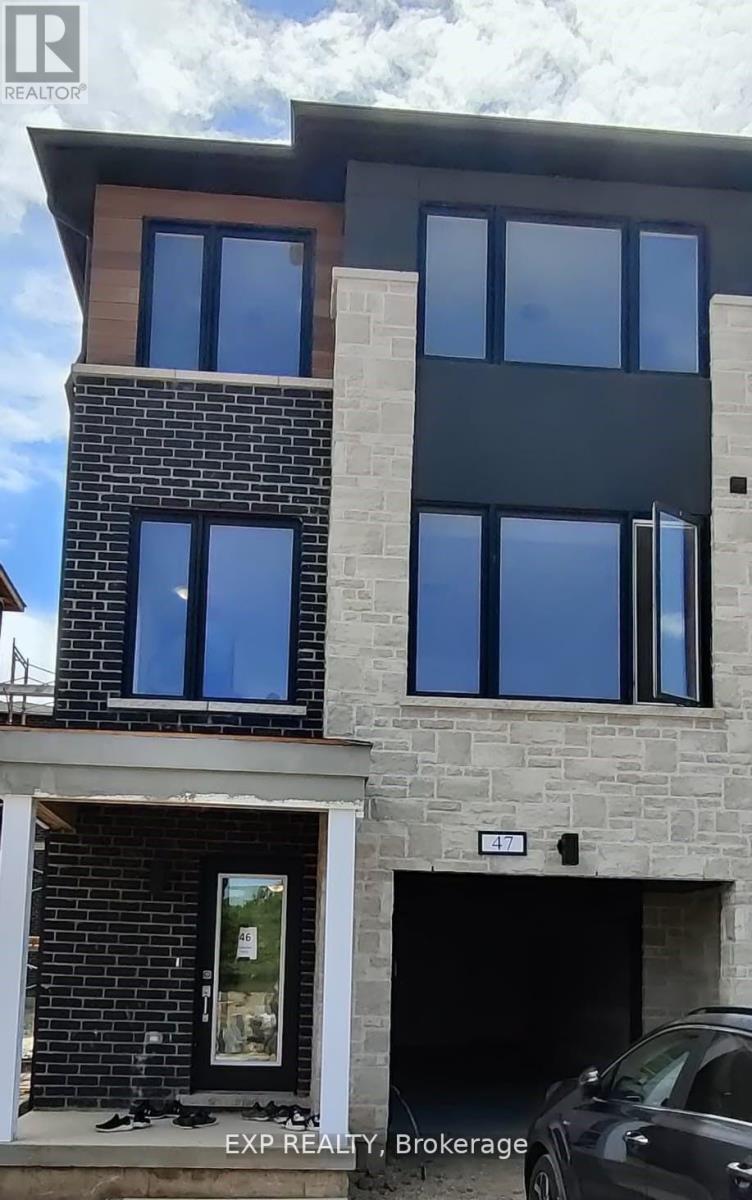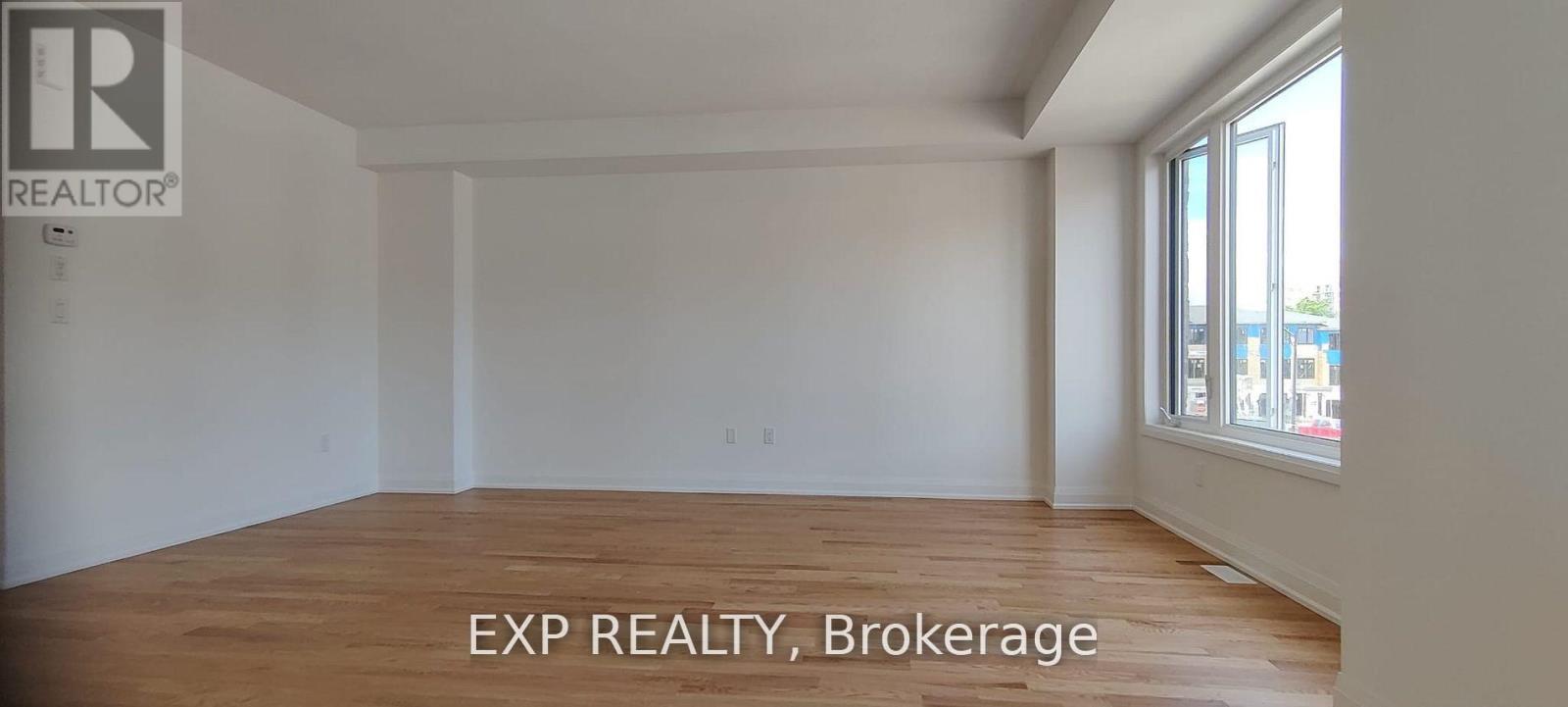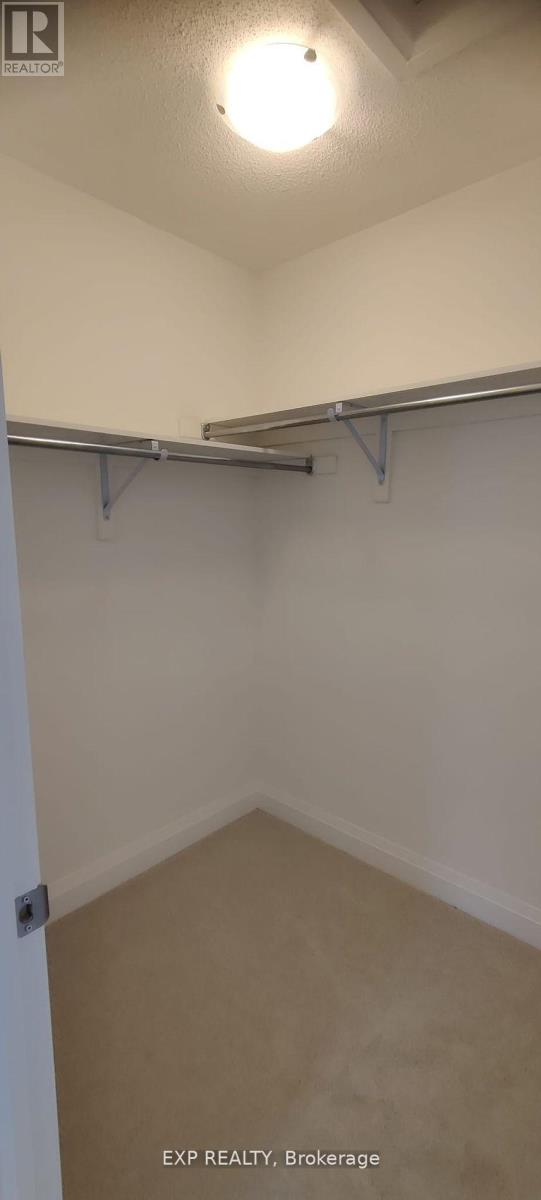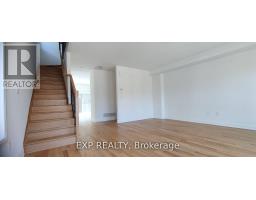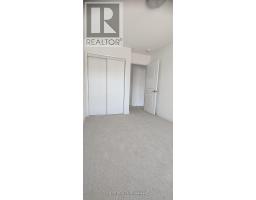4 Bedroom
4 Bathroom
1999.983 - 2499.9795 sqft
Fireplace
Central Air Conditioning
Forced Air
$3,550 Monthly
This exceptional 3-story townhouse offers 2062 sq. ft. of luxurious living space, featuring high-end finishes throughout. Located in the newest and most sought-after community of Trafalgar Square, this home provides the perfect blend of comfort, style, and convenience. The main (ground) level boasts a versatile rec room, office, or family room with direct walk-out access to a private patio and yard. Additionally, there is convenient access to the garage. On the second level, you'll find a spacious open-concept living and dining area, ideal for entertaining, along with a modern powder room. The family-sized eat-in kitchen features brand-new appliances, a pantry, and ample storage space. The third level is home to three generously sized bedrooms, including a luxurious primary suite with a walk-in closet and a 4-piece ensuite bath. This level also includes a separate laundry room for added convenience. Additional features include an attached garage and driveway parking. Enjoy the privacy of your own yard, ample storage, and close proximity to all the amenities of Georgetown's newest community. **** EXTRAS **** Excellent Location, Close To Schools, Shopping and Hospital. Great Commuter Location. (id:50886)
Property Details
|
MLS® Number
|
W11918506 |
|
Property Type
|
Single Family |
|
Community Name
|
Georgetown |
|
Features
|
In Suite Laundry |
|
ParkingSpaceTotal
|
2 |
Building
|
BathroomTotal
|
4 |
|
BedroomsAboveGround
|
4 |
|
BedroomsTotal
|
4 |
|
Appliances
|
Water Heater, Dishwasher, Dryer, Refrigerator, Stove, Washer, Water Softener, Window Coverings |
|
ConstructionStyleAttachment
|
Attached |
|
CoolingType
|
Central Air Conditioning |
|
ExteriorFinish
|
Brick, Vinyl Siding |
|
FireplacePresent
|
Yes |
|
FlooringType
|
Carpeted, Hardwood, Tile |
|
FoundationType
|
Unknown |
|
HalfBathTotal
|
2 |
|
HeatingFuel
|
Natural Gas |
|
HeatingType
|
Forced Air |
|
StoriesTotal
|
3 |
|
SizeInterior
|
1999.983 - 2499.9795 Sqft |
|
Type
|
Row / Townhouse |
|
UtilityWater
|
Municipal Water |
Parking
Land
|
Acreage
|
No |
|
Sewer
|
Sanitary Sewer |
Rooms
| Level |
Type |
Length |
Width |
Dimensions |
|
Second Level |
Family Room |
5.7 m |
5.83 m |
5.7 m x 5.83 m |
|
Second Level |
Dining Room |
3.04 m |
4.5 m |
3.04 m x 4.5 m |
|
Second Level |
Kitchen |
3.04 m |
4.5 m |
3.04 m x 4.5 m |
|
Third Level |
Primary Bedroom |
4.14 m |
4.21 m |
4.14 m x 4.21 m |
|
Third Level |
Bedroom 2 |
3.14 m |
3.65 m |
3.14 m x 3.65 m |
|
Third Level |
Bedroom 3 |
2.48 m |
3.5 m |
2.48 m x 3.5 m |
|
Ground Level |
Recreational, Games Room |
4.03 m |
2.97 m |
4.03 m x 2.97 m |
https://www.realtor.ca/real-estate/27791151/47-humberstone-drive-n-halton-hills-georgetown-georgetown

