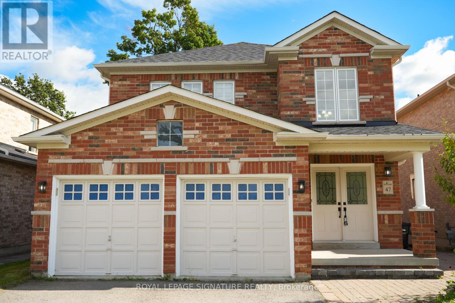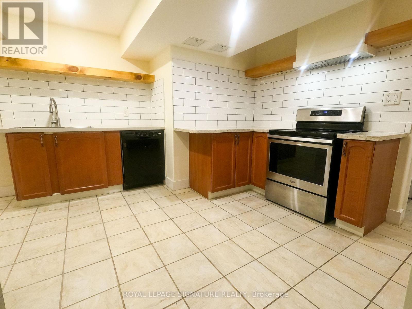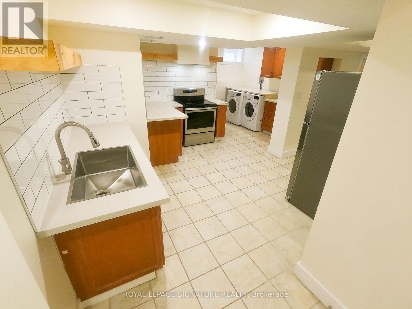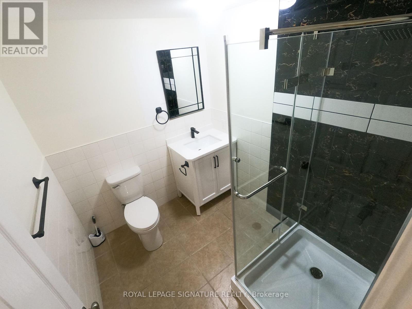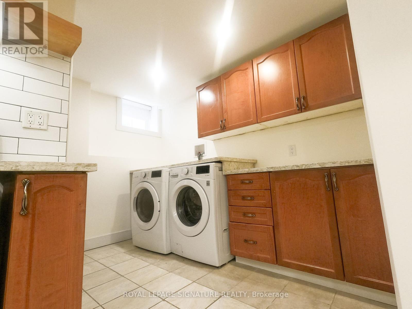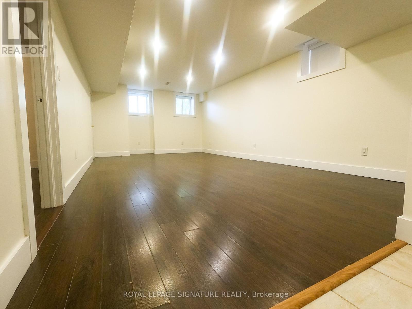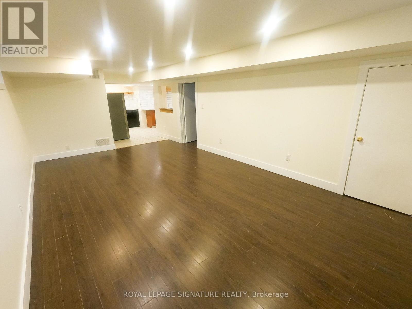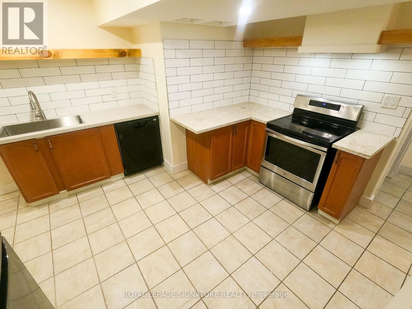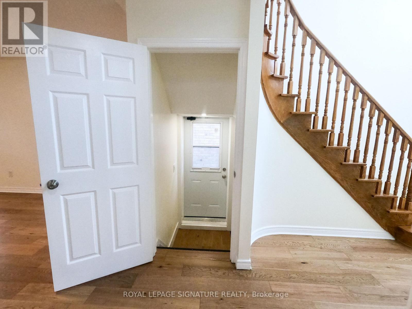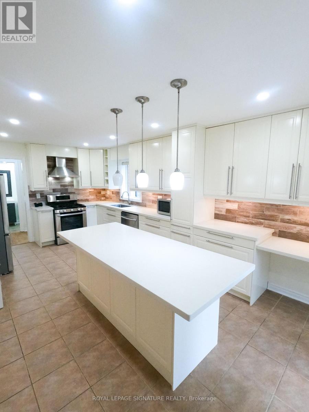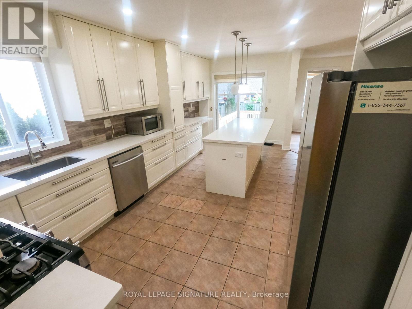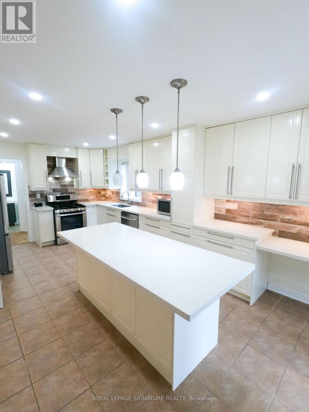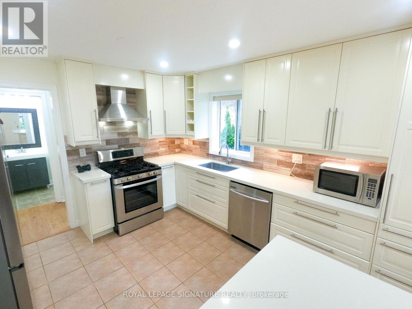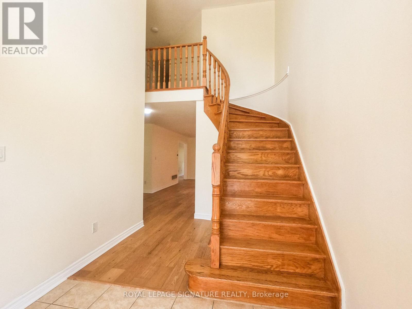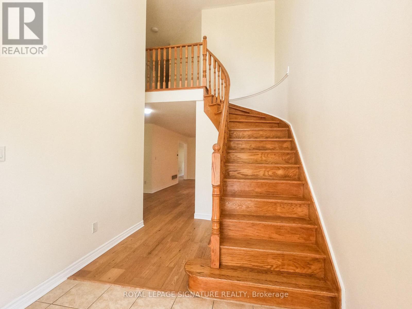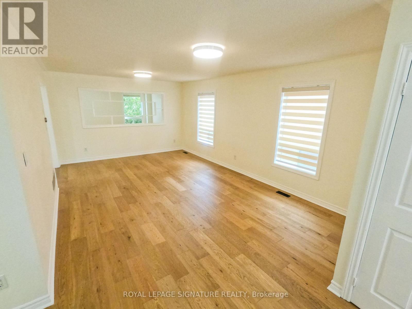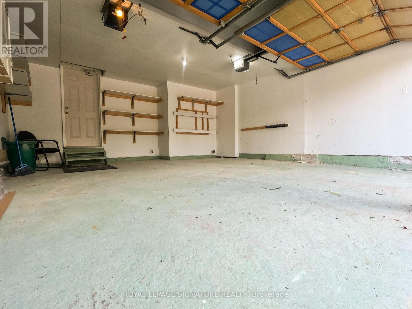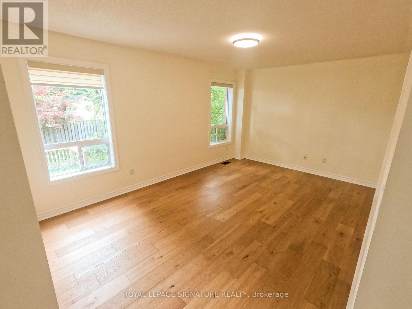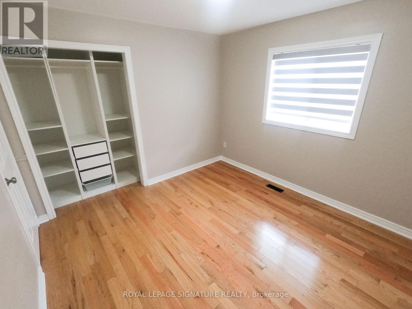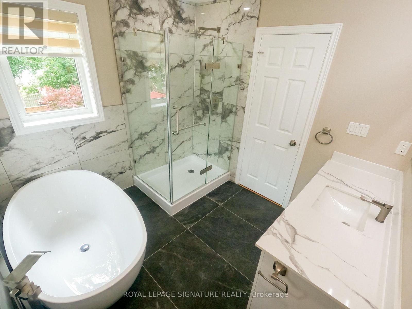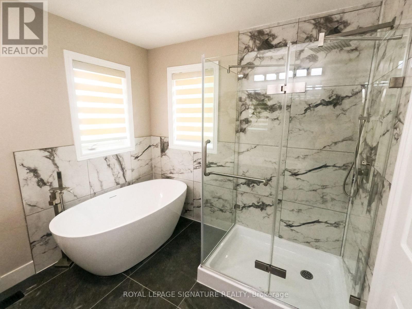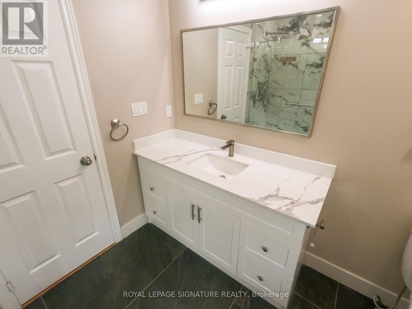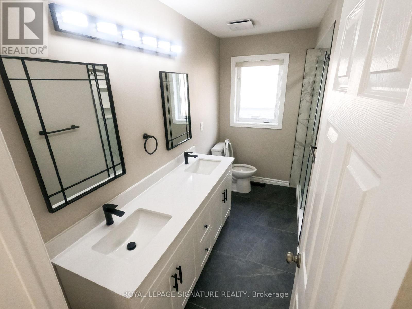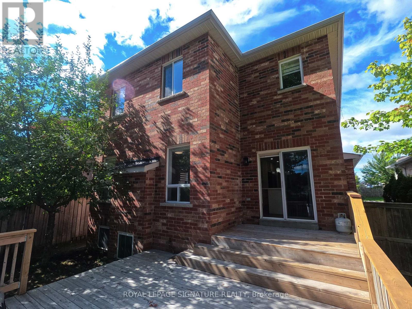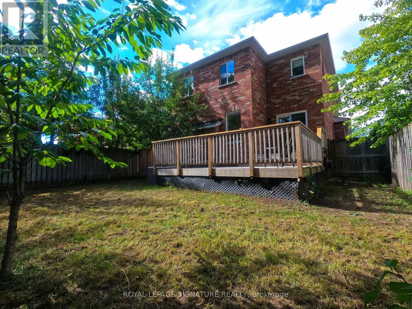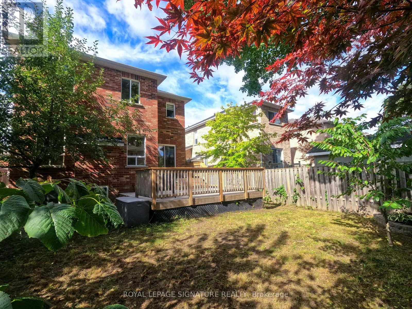47 Lake Crescent S Barrie, Ontario L4N 6A7
$929,000
Spacious, Stylish & Smart The Perfect Home with a Legal Basement Apartment! This stunning duplex in Barrie's highly sought-after Holly community features a beautifully upgraded kitchen and cozy family room on the ground floor, four spacious bedrooms and three modern bathrooms on the upper level, plus a fully finished legal basement apartment with a separate entrance, complete with one bedroom, a functional kitchen, and an additional washroom offering both luxurious living and excellent income potential. (id:50886)
Property Details
| MLS® Number | S12408634 |
| Property Type | Single Family |
| Community Name | Holly |
| Features | Irregular Lot Size, Carpet Free |
| Parking Space Total | 4 |
Building
| Bathroom Total | 4 |
| Bedrooms Above Ground | 4 |
| Bedrooms Total | 4 |
| Age | 16 To 30 Years |
| Amenities | Fireplace(s) |
| Appliances | Garage Door Opener Remote(s), Water Heater, Dishwasher, Dryer, Microwave, Hood Fan, Stove, Washer, Window Coverings, Refrigerator |
| Basement Development | Unfinished |
| Basement Type | Full (unfinished) |
| Construction Style Attachment | Detached |
| Cooling Type | Central Air Conditioning |
| Exterior Finish | Brick |
| Fireplace Present | Yes |
| Fireplace Total | 1 |
| Foundation Type | Concrete |
| Half Bath Total | 1 |
| Heating Fuel | Natural Gas |
| Heating Type | Forced Air |
| Stories Total | 2 |
| Size Interior | 2,000 - 2,500 Ft2 |
| Type | House |
| Utility Water | Municipal Water |
Parking
| Attached Garage | |
| Garage |
Land
| Acreage | No |
| Sewer | Sanitary Sewer |
| Size Depth | 116 Ft ,9 In |
| Size Frontage | 39 Ft ,4 In |
| Size Irregular | 39.4 X 116.8 Ft ; 11.88 X 36.57 |
| Size Total Text | 39.4 X 116.8 Ft ; 11.88 X 36.57|under 1/2 Acre |
| Zoning Description | Res |
Rooms
| Level | Type | Length | Width | Dimensions |
|---|---|---|---|---|
| Second Level | Bathroom | 3 m | 1 m | 3 m x 1 m |
| Second Level | Bedroom | 3.4 m | 4.19 m | 3.4 m x 4.19 m |
| Second Level | Bedroom | 3.25 m | 3.3 m | 3.25 m x 3.3 m |
| Second Level | Bathroom | 3 m | 1 m | 3 m x 1 m |
| Second Level | Bedroom | 3.3 m | 3.98 m | 3.3 m x 3.98 m |
| Second Level | Primary Bedroom | 3.86 m | 4.9 m | 3.86 m x 4.9 m |
| Main Level | Kitchen | 6.29 m | 3.6 m | 6.29 m x 3.6 m |
| Main Level | Living Room | 6.09 m | 3.91 m | 6.09 m x 3.91 m |
| Main Level | Bathroom | 1 m | 1 m | 1 m x 1 m |
| Main Level | Family Room | 4.9 m | 3.3 m | 4.9 m x 3.3 m |
https://www.realtor.ca/real-estate/28874003/47-lake-crescent-s-barrie-holly-holly
Contact Us
Contact us for more information
Faisel Velt
Broker
www.faisell.ca/
www.facebook.com/faiselrealtor/
twitter.com/faisel_velut
ca.linkedin.com/in/faisel-veluthedath-a11ba626
201-30 Eglinton Ave West
Mississauga, Ontario L5R 3E7
(905) 568-2121
(905) 568-2588

